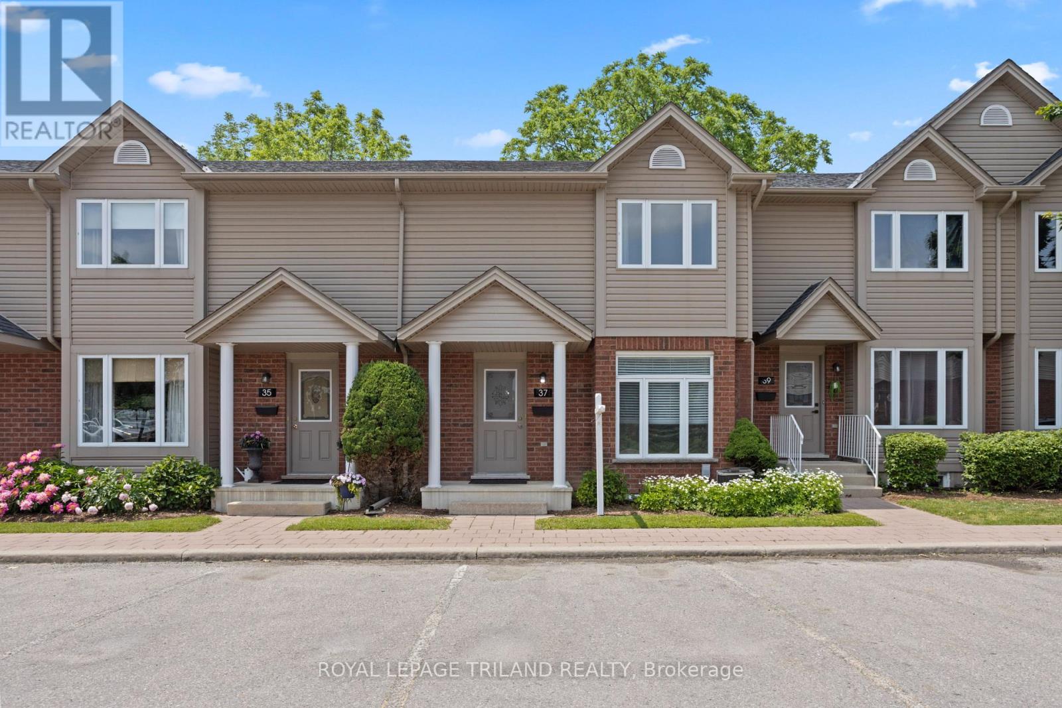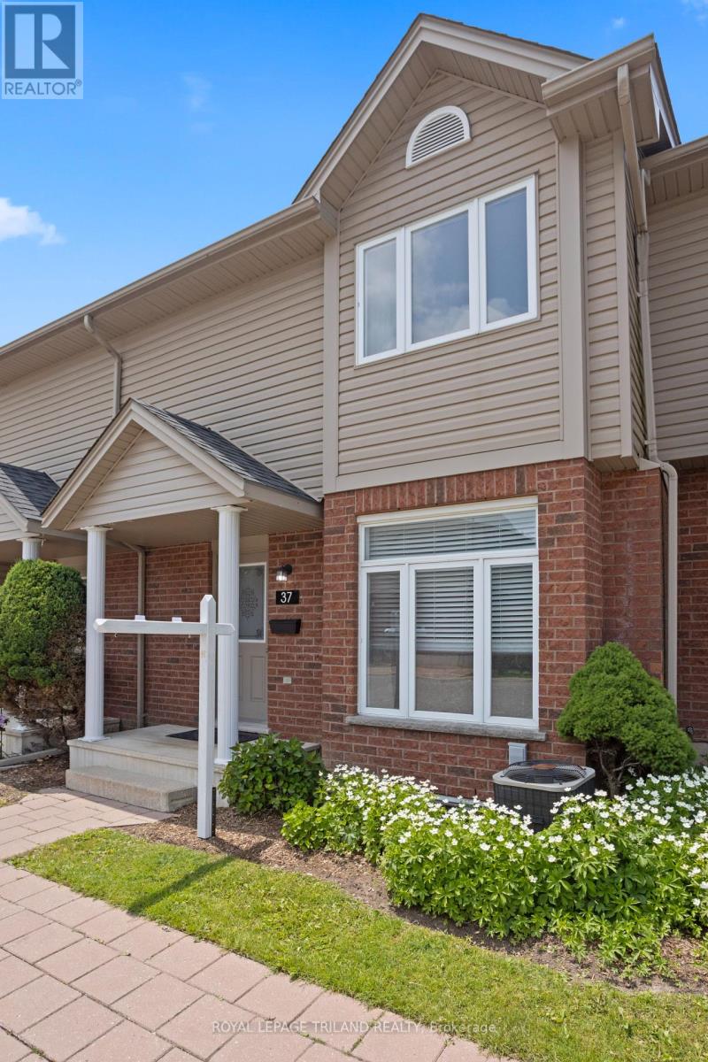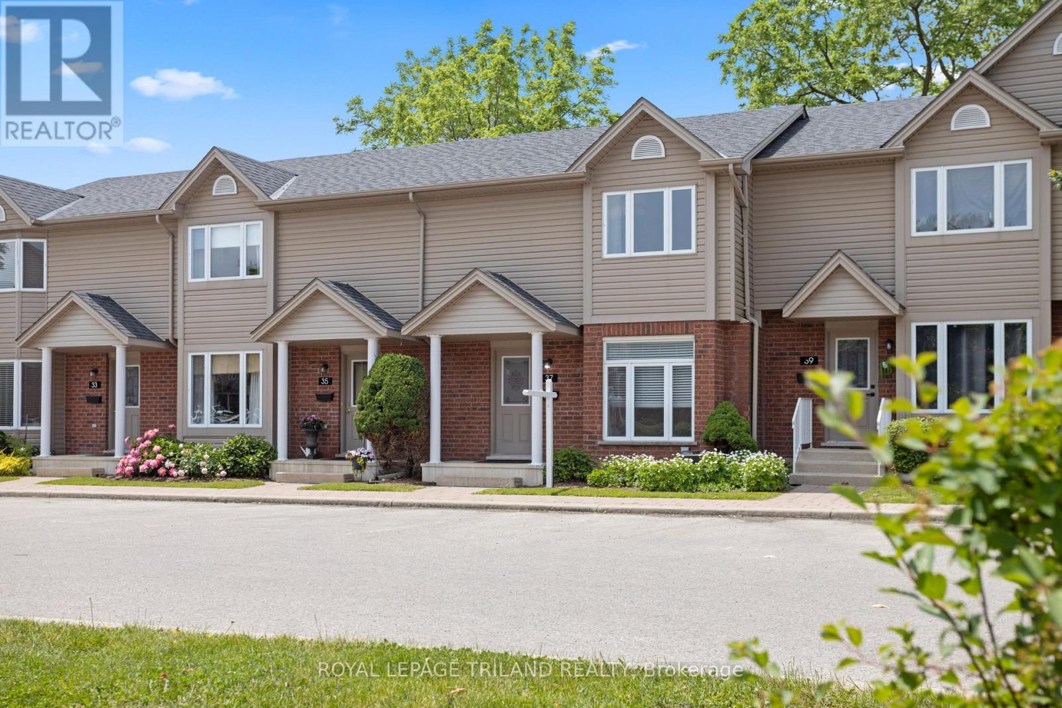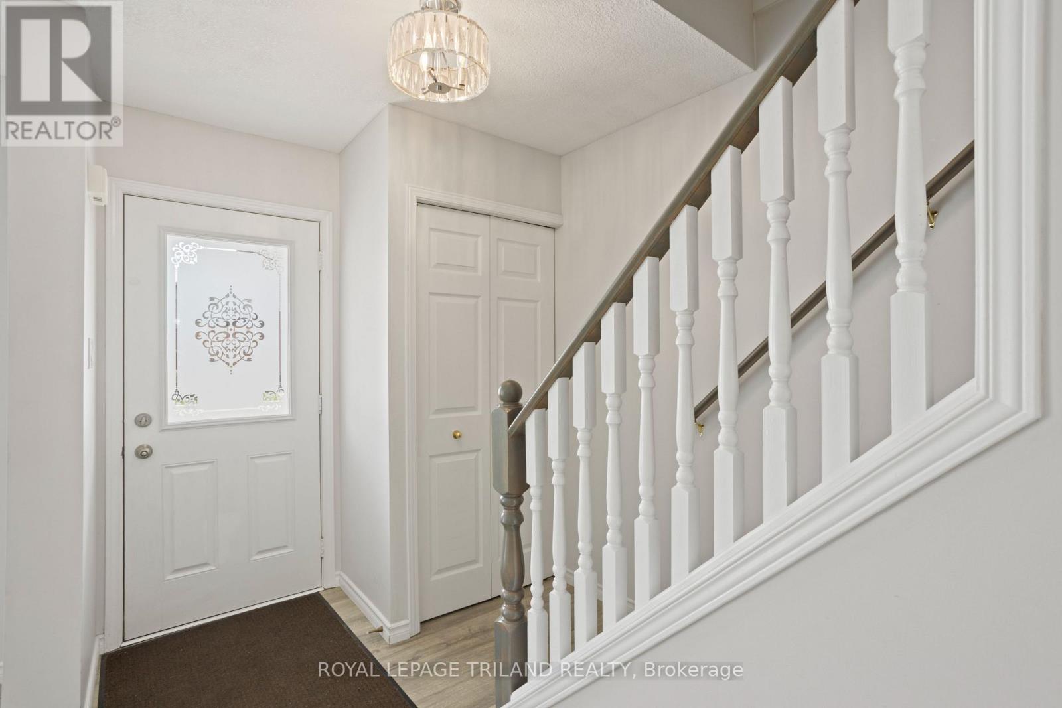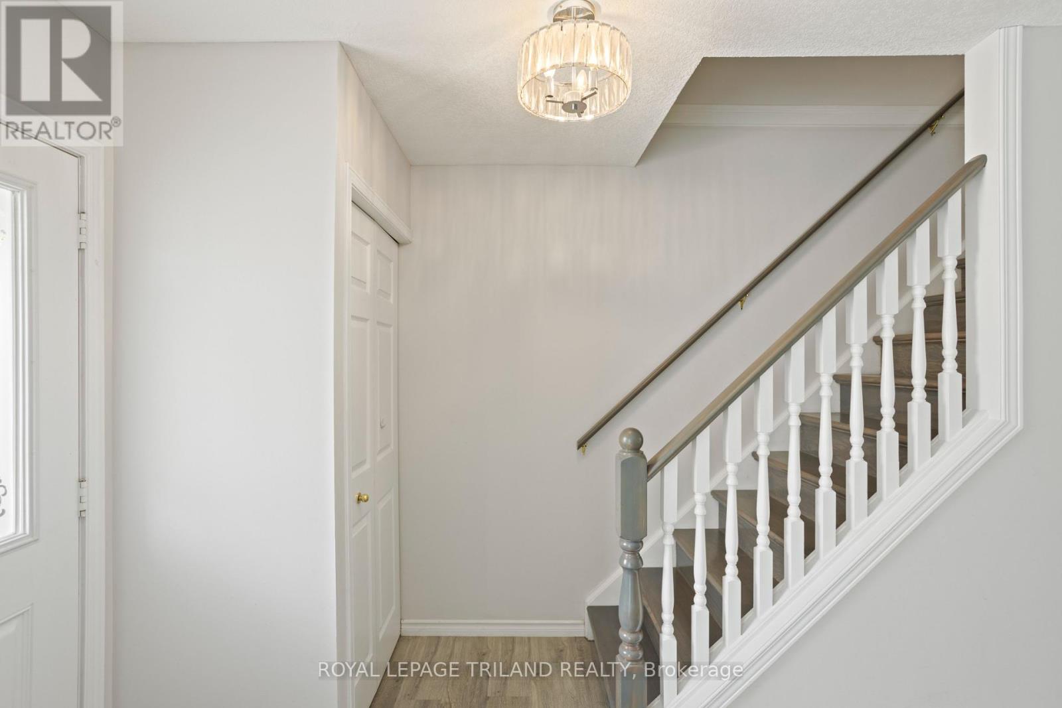3 Bedroom
2 Bathroom
1,200 - 1,399 ft2
Central Air Conditioning
Forced Air
$465,000Maintenance,
$308.13 Monthly
Welcome to the immaculate North End condo, nestled in a quiet residential area of North London. Enjoy carpet-free living and a sun filled living room that makes you feel right at home. The well-appointed kitchen with an eat-in area opens directly to your own private sun deck perfect for enjoying morning coffee or evening relaxation, with a view you'll love. This home offers generous closet space throughout, including a large primary bedroom with ample storage. The newly installed fence and deck offers added privacy and enhances the outdoor space ideal for entertaining. The lower level features a clean and cozy family room, a well-organized laundry area, and additional storage. Located close to the YMCA, public library, beautiful park, great shopping, and top-rated schools, this fantastic opportunity for families or anyone seeking a peaceful, convenient lifestyle. Don't miss out - book your private showing today! (id:50976)
Property Details
|
MLS® Number
|
X12234697 |
|
Property Type
|
Single Family |
|
Community Name
|
North C |
|
Amenities Near By
|
Hospital, Park, Public Transit, Schools |
|
Community Features
|
Pet Restrictions |
|
Equipment Type
|
Water Heater |
|
Features
|
Carpet Free |
|
Parking Space Total
|
1 |
|
Rental Equipment Type
|
Water Heater |
|
Structure
|
Deck |
Building
|
Bathroom Total
|
2 |
|
Bedrooms Above Ground
|
3 |
|
Bedrooms Total
|
3 |
|
Age
|
16 To 30 Years |
|
Appliances
|
Dishwasher, Dryer, Hood Fan, Stove, Washer, Refrigerator |
|
Basement Development
|
Partially Finished |
|
Basement Type
|
N/a (partially Finished) |
|
Cooling Type
|
Central Air Conditioning |
|
Exterior Finish
|
Brick |
|
Fire Protection
|
Smoke Detectors |
|
Foundation Type
|
Concrete |
|
Half Bath Total
|
1 |
|
Heating Fuel
|
Natural Gas |
|
Heating Type
|
Forced Air |
|
Stories Total
|
2 |
|
Size Interior
|
1,200 - 1,399 Ft2 |
|
Type
|
Row / Townhouse |
Parking
Land
|
Acreage
|
No |
|
Fence Type
|
Fenced Yard |
|
Land Amenities
|
Hospital, Park, Public Transit, Schools |
Rooms
| Level |
Type |
Length |
Width |
Dimensions |
|
Second Level |
Bedroom |
2.84 m |
3.75 m |
2.84 m x 3.75 m |
|
Second Level |
Bedroom |
2.92 m |
2.81 m |
2.92 m x 2.81 m |
|
Second Level |
Bedroom |
3.47 m |
5.08 m |
3.47 m x 5.08 m |
|
Basement |
Family Room |
4.62 m |
4.85 m |
4.62 m x 4.85 m |
|
Basement |
Laundry Room |
5.81 m |
3.68 m |
5.81 m x 3.68 m |
|
Main Level |
Kitchen |
2.76 m |
2.74 m |
2.76 m x 2.74 m |
|
Main Level |
Dining Room |
2.92 m |
4.06 m |
2.92 m x 4.06 m |
|
Main Level |
Living Room |
4.64 m |
4.44 m |
4.64 m x 4.44 m |
https://www.realtor.ca/real-estate/28498173/37-1921-father-dalton-avenue-london-north-north-c-north-c



