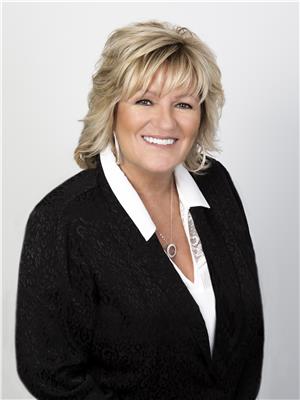4 Bedroom
3 Bathroom
2,000 - 2,500 ft2
Fireplace
On Ground Pool
Central Air Conditioning
Forced Air
Landscaped
$1,388,000
Outstanding Property In Caledon Village! Cape Cod Nature Estate Lot Shy Of 1 Acre, Lots Of Privacy Trees + Backyard Oasis With Huge Composite Decking (2021), Gazebo, Recessed Lighting, Fabulous Pool Built Into Deck, Constant Depth Meaning No Deep End! (15x29FT) Saltwater & Gas Heated. Hot Tub! The Front Of The Property Features A Stone Walkway + Composite Front Deck + Screened In Porch. The Interior Has Been Totally Renovated, Gorgeous Strip Hardwood Flooring On Main Level, LG Foyer With Ceramics, Open Concept Kitchen + Family Rms. Across The Back With W/O To Fenced Yard Around Pool. All 3 Bathrooms Renovated! New Gas FP With Custom Mantle, Crown Moulding, Freshly Painted, New Furnace, A/C, Water Heater Owned (2021). Pls Note 2 Master Side Bedrooms With Unique Loft! Primary Walk-In Shower 3Pc Ensuite. Warm + Inviting Home, Quiet + Shows Amazing! (id:50976)
Property Details
|
MLS® Number
|
W12252817 |
|
Property Type
|
Single Family |
|
Community Name
|
Caledon Village |
|
Amenities Near By
|
Park, Place Of Worship, Schools |
|
Community Features
|
Community Centre |
|
Features
|
Level Lot, Sloping, Level |
|
Parking Space Total
|
14 |
|
Pool Features
|
Salt Water Pool |
|
Pool Type
|
On Ground Pool |
|
Structure
|
Patio(s), Porch |
Building
|
Bathroom Total
|
3 |
|
Bedrooms Above Ground
|
4 |
|
Bedrooms Total
|
4 |
|
Amenities
|
Fireplace(s) |
|
Appliances
|
Water Softener, Window Coverings |
|
Basement Development
|
Unfinished |
|
Basement Type
|
N/a (unfinished) |
|
Construction Style Attachment
|
Detached |
|
Cooling Type
|
Central Air Conditioning |
|
Exterior Finish
|
Aluminum Siding, Brick |
|
Fireplace Present
|
Yes |
|
Fireplace Total
|
2 |
|
Flooring Type
|
Hardwood, Carpeted |
|
Foundation Type
|
Concrete |
|
Half Bath Total
|
1 |
|
Heating Fuel
|
Natural Gas |
|
Heating Type
|
Forced Air |
|
Stories Total
|
2 |
|
Size Interior
|
2,000 - 2,500 Ft2 |
|
Type
|
House |
|
Utility Water
|
Municipal Water |
Parking
Land
|
Acreage
|
No |
|
Land Amenities
|
Park, Place Of Worship, Schools |
|
Landscape Features
|
Landscaped |
|
Sewer
|
Septic System |
|
Size Depth
|
117 Ft |
|
Size Frontage
|
216 Ft ,3 In |
|
Size Irregular
|
216.3 X 117 Ft ; Huge Lot!! |
|
Size Total Text
|
216.3 X 117 Ft ; Huge Lot!!|1/2 - 1.99 Acres |
Rooms
| Level |
Type |
Length |
Width |
Dimensions |
|
Upper Level |
Primary Bedroom |
4.37 m |
3.96 m |
4.37 m x 3.96 m |
|
Upper Level |
Bedroom 2 |
6.09 m |
4.5 m |
6.09 m x 4.5 m |
|
Upper Level |
Bedroom 3 |
4.8 m |
3.94 m |
4.8 m x 3.94 m |
|
Upper Level |
Bedroom 4 |
4.8 m |
3.6 m |
4.8 m x 3.6 m |
|
Ground Level |
Living Room |
5.18 m |
3.71 m |
5.18 m x 3.71 m |
|
Ground Level |
Dining Room |
3.63 m |
3.05 m |
3.63 m x 3.05 m |
|
Ground Level |
Kitchen |
5.74 m |
3.01 m |
5.74 m x 3.01 m |
|
Ground Level |
Family Room |
5.56 m |
3.35 m |
5.56 m x 3.35 m |
https://www.realtor.ca/real-estate/28537445/37-autumn-drive-caledon-caledon-village-caledon-village
























































