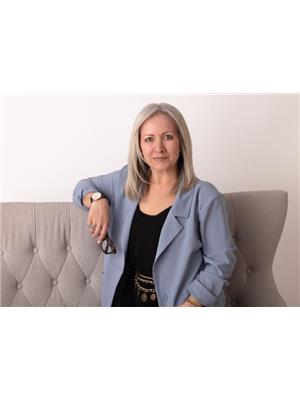4 Bedroom
2 Bathroom
1,100 - 1,500 ft2
Bungalow
Fireplace
Inground Pool
Central Air Conditioning
Forced Air
$1,050,000
Welcome to this beautifully maintained home in the heart of Guildwood Village! Step into a fully renovated kitchen designed for both functionality and entertaining, complete with ample storage, a built-in charging station, and a spacious peninsula perfect for gathering with family and friends. This home was originally 3 bedrooms and turned into a 2 bedroom home - But it can easily be converted back to 3 bedrooms. It is ideal for first-time home buyers, downsizers, or multi-generational families. The fully finished basement offers a separate entrance, two additional bedrooms, a kitchen, a large rec room and bonus room perfect for extended family or potential in law suite. Enjoy your summers in the backyard oasis featuring your very own inground pool. Walk to Guildwood GO Station, transit, schools, shops, walking and biking trails, and much more. It doesn't get better than this! (id:50976)
Open House
This property has open houses!
Starts at:
2:00 pm
Ends at:
4:00 pm
Property Details
|
MLS® Number
|
E12408386 |
|
Property Type
|
Single Family |
|
Community Name
|
Guildwood |
|
Amenities Near By
|
Park, Place Of Worship, Schools, Public Transit |
|
Community Features
|
Community Centre |
|
Features
|
Gazebo |
|
Parking Space Total
|
3 |
|
Pool Type
|
Inground Pool |
|
Structure
|
Deck, Patio(s), Shed |
Building
|
Bathroom Total
|
2 |
|
Bedrooms Above Ground
|
2 |
|
Bedrooms Below Ground
|
2 |
|
Bedrooms Total
|
4 |
|
Age
|
51 To 99 Years |
|
Amenities
|
Fireplace(s) |
|
Appliances
|
Water Heater - Tankless, Dishwasher, Dryer, Hood Fan, Microwave, Stove, Washer, Wine Fridge, Refrigerator |
|
Architectural Style
|
Bungalow |
|
Basement Development
|
Finished |
|
Basement Features
|
Separate Entrance |
|
Basement Type
|
N/a (finished) |
|
Construction Style Attachment
|
Detached |
|
Cooling Type
|
Central Air Conditioning |
|
Exterior Finish
|
Brick |
|
Fireplace Present
|
Yes |
|
Fireplace Total
|
1 |
|
Flooring Type
|
Carpeted |
|
Foundation Type
|
Concrete |
|
Heating Fuel
|
Natural Gas |
|
Heating Type
|
Forced Air |
|
Stories Total
|
1 |
|
Size Interior
|
1,100 - 1,500 Ft2 |
|
Type
|
House |
|
Utility Water
|
Municipal Water |
Parking
Land
|
Acreage
|
No |
|
Land Amenities
|
Park, Place Of Worship, Schools, Public Transit |
|
Sewer
|
Sanitary Sewer |
|
Size Depth
|
110 Ft |
|
Size Frontage
|
50 Ft |
|
Size Irregular
|
50 X 110 Ft |
|
Size Total Text
|
50 X 110 Ft |
Rooms
| Level |
Type |
Length |
Width |
Dimensions |
|
Basement |
Bedroom 4 |
4.81 m |
3.21 m |
4.81 m x 3.21 m |
|
Basement |
Bathroom |
1.94 m |
1.89 m |
1.94 m x 1.89 m |
|
Basement |
Kitchen |
4.72 m |
2.65 m |
4.72 m x 2.65 m |
|
Basement |
Living Room |
5.54 m |
3.36 m |
5.54 m x 3.36 m |
|
Basement |
Recreational, Games Room |
5.64 m |
3.5 m |
5.64 m x 3.5 m |
|
Basement |
Bedroom 3 |
3.53 m |
3.35 m |
3.53 m x 3.35 m |
|
Main Level |
Kitchen |
5.72 m |
3.13 m |
5.72 m x 3.13 m |
|
Main Level |
Living Room |
3.68 m |
4.51 m |
3.68 m x 4.51 m |
|
Main Level |
Dining Room |
3.17 m |
3.84 m |
3.17 m x 3.84 m |
|
Main Level |
Primary Bedroom |
4.25 m |
6.36 m |
4.25 m x 6.36 m |
|
Main Level |
Bedroom 2 |
3.22 m |
2.78 m |
3.22 m x 2.78 m |
|
Main Level |
Bathroom |
1.52 m |
3.13 m |
1.52 m x 3.13 m |
https://www.realtor.ca/real-estate/28873275/37-bledlow-manor-drive-toronto-guildwood-guildwood
























































