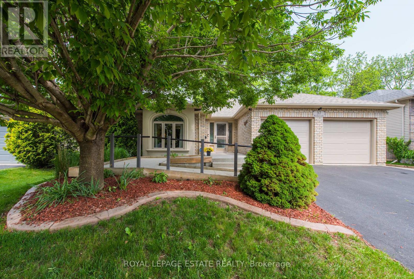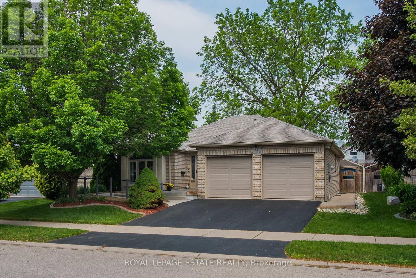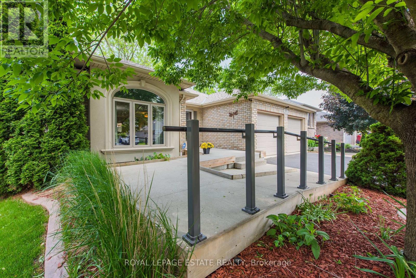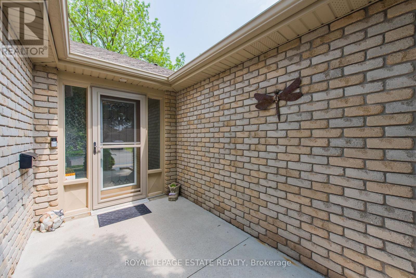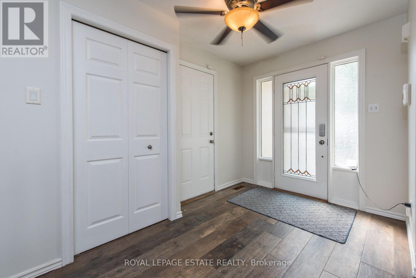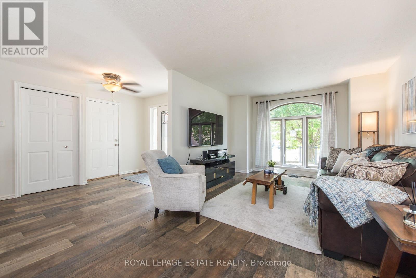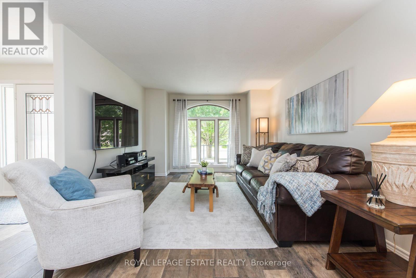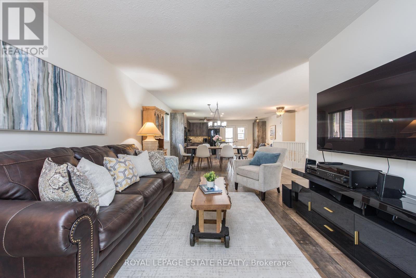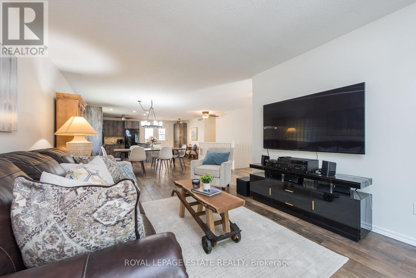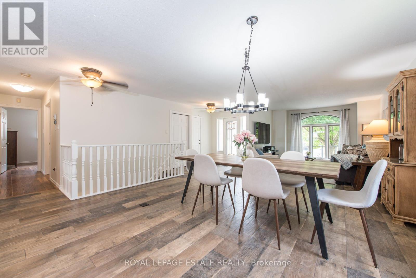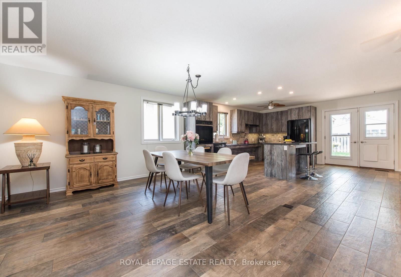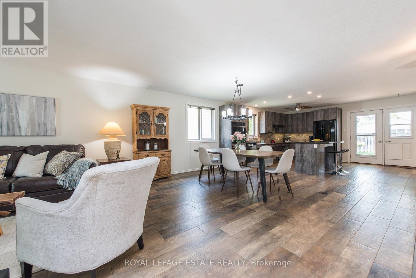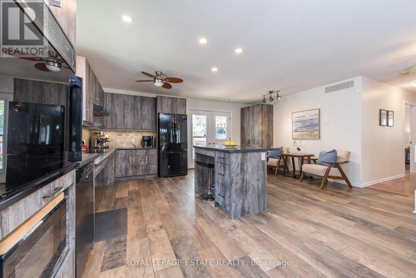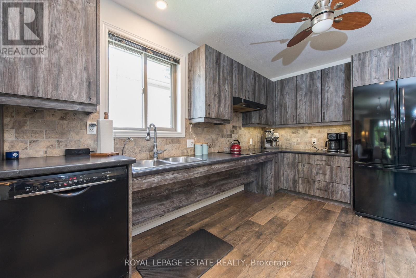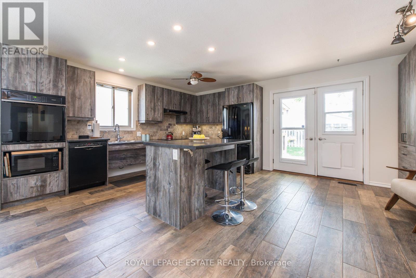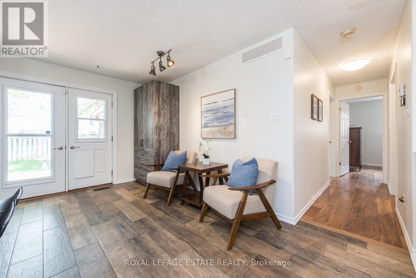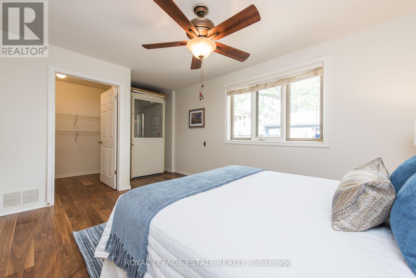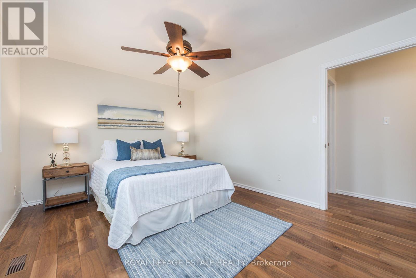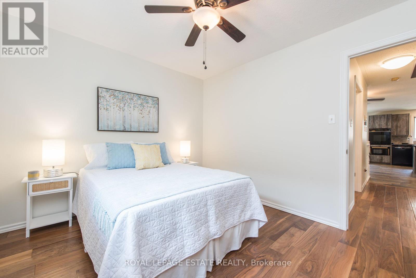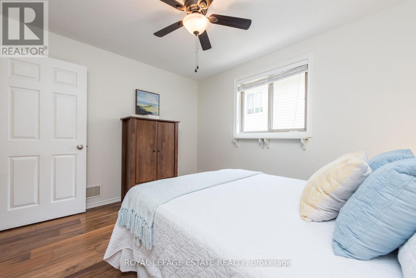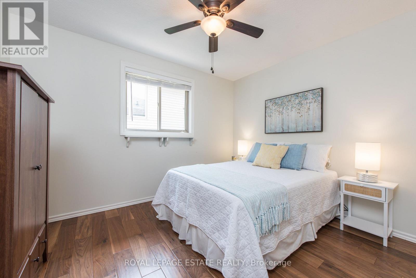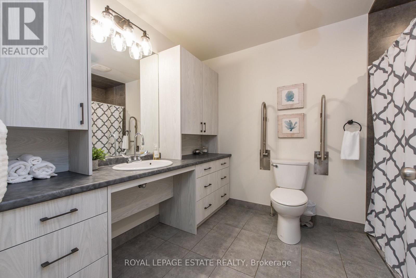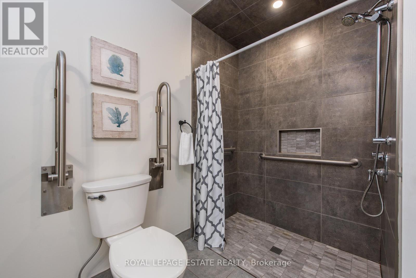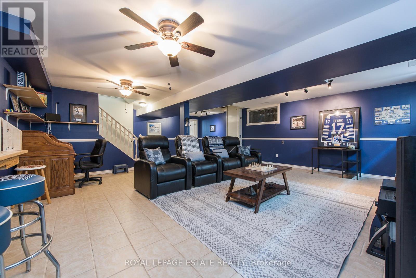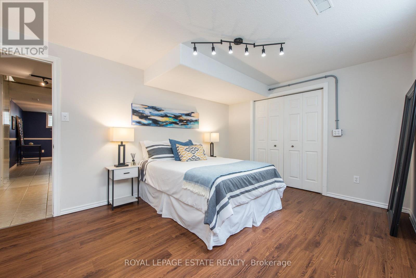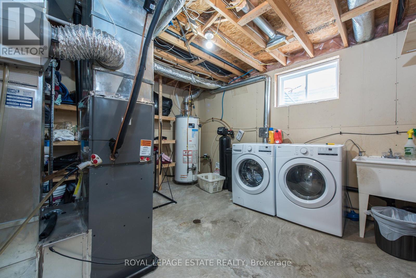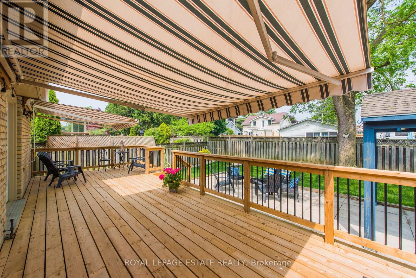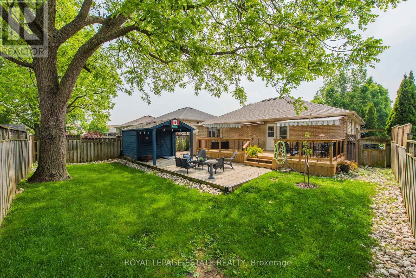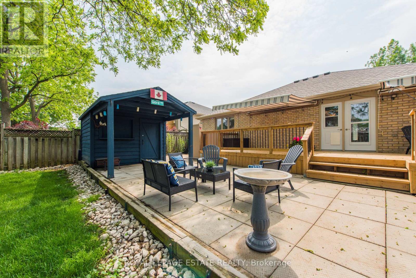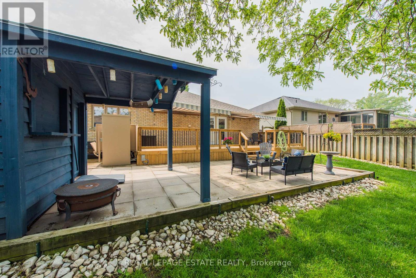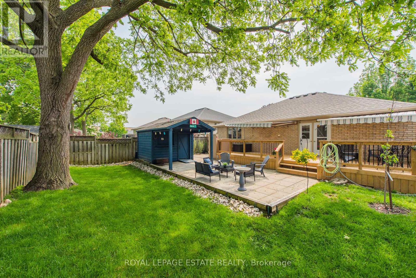3 Bedroom
2 Bathroom
1,100 - 1,500 ft2
Bungalow
Central Air Conditioning
Forced Air
$749,900
Welcome to this 2-Bed, 2-Bath Fully Accessible Bungelow on a Quiet Street in West Brant. Open Concept Living, Dining and Kitchen Area with Porcelin Floors T/O. Primary & 2nd Bed with Main 3 Pc. Bath Complete the Main Floor. Interior Elevator or Stairs to Basement with Rec Room, Bedroom, 4 Pc Bath and Laundry. Patio Doors Off Kitchen Lead to Large Deck in a Fenced Yard with Shed. 2nd Lift for Access to the Yard off Deck. New Roof (2021) (id:50976)
Property Details
|
MLS® Number
|
X12210765 |
|
Property Type
|
Single Family |
|
Features
|
Wheelchair Access |
|
Parking Space Total
|
6 |
Building
|
Bathroom Total
|
2 |
|
Bedrooms Above Ground
|
2 |
|
Bedrooms Below Ground
|
1 |
|
Bedrooms Total
|
3 |
|
Age
|
16 To 30 Years |
|
Appliances
|
Water Softener, Water Purifier |
|
Architectural Style
|
Bungalow |
|
Basement Development
|
Finished |
|
Basement Type
|
N/a (finished) |
|
Construction Style Attachment
|
Detached |
|
Cooling Type
|
Central Air Conditioning |
|
Exterior Finish
|
Brick |
|
Flooring Type
|
Porcelain Tile |
|
Foundation Type
|
Brick |
|
Heating Fuel
|
Natural Gas |
|
Heating Type
|
Forced Air |
|
Stories Total
|
1 |
|
Size Interior
|
1,100 - 1,500 Ft2 |
|
Type
|
House |
|
Utility Water
|
Municipal Water |
Parking
Land
|
Acreage
|
No |
|
Sewer
|
Sanitary Sewer |
|
Size Depth
|
109 Ft ,9 In |
|
Size Frontage
|
52 Ft ,3 In |
|
Size Irregular
|
52.3 X 109.8 Ft |
|
Size Total Text
|
52.3 X 109.8 Ft |
Rooms
| Level |
Type |
Length |
Width |
Dimensions |
|
Basement |
Recreational, Games Room |
8.38 m |
6.63 m |
8.38 m x 6.63 m |
|
Basement |
Bedroom 3 |
4.67 m |
3.32 m |
4.67 m x 3.32 m |
|
Ground Level |
Living Room |
4.27 m |
3.45 m |
4.27 m x 3.45 m |
|
Ground Level |
Dining Room |
3.63 m |
4.57 m |
3.63 m x 4.57 m |
|
Ground Level |
Kitchen |
5.13 m |
5.41 m |
5.13 m x 5.41 m |
|
Ground Level |
Primary Bedroom |
4.78 m |
3.31 m |
4.78 m x 3.31 m |
|
Ground Level |
Bedroom 2 |
2.94 m |
3.43 m |
2.94 m x 3.43 m |
https://www.realtor.ca/real-estate/28447546/37-brooklyn-avenue-brantford



