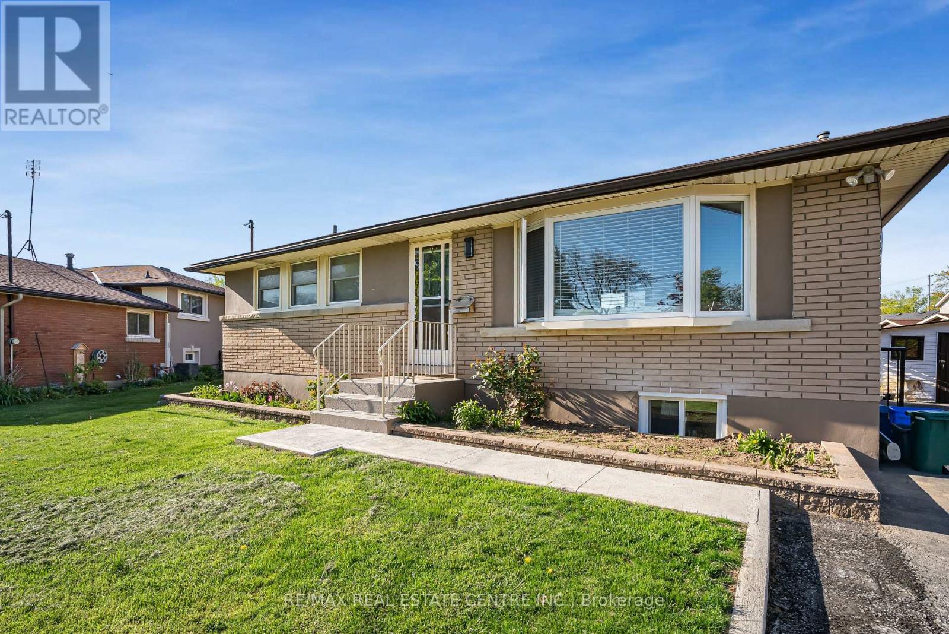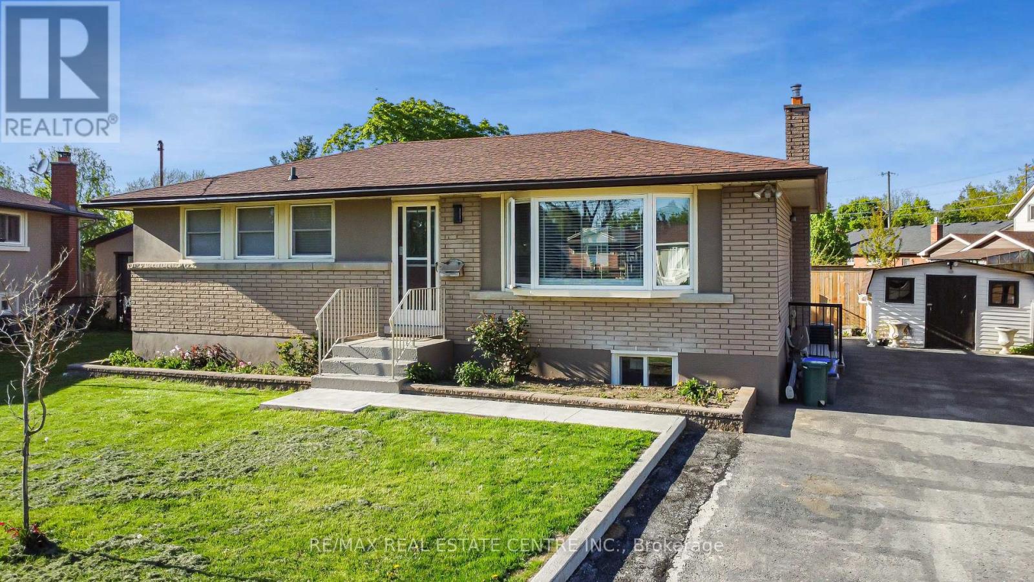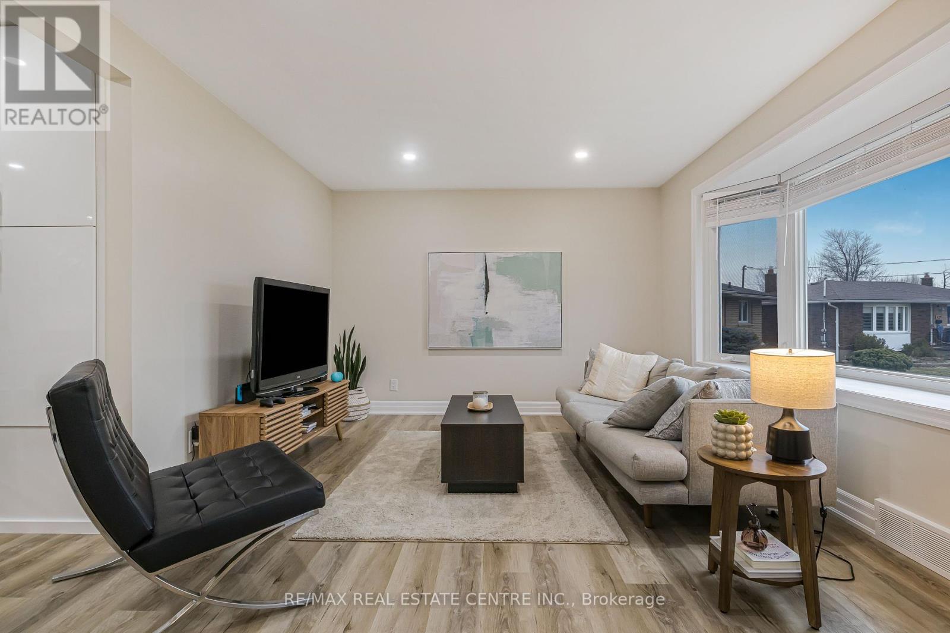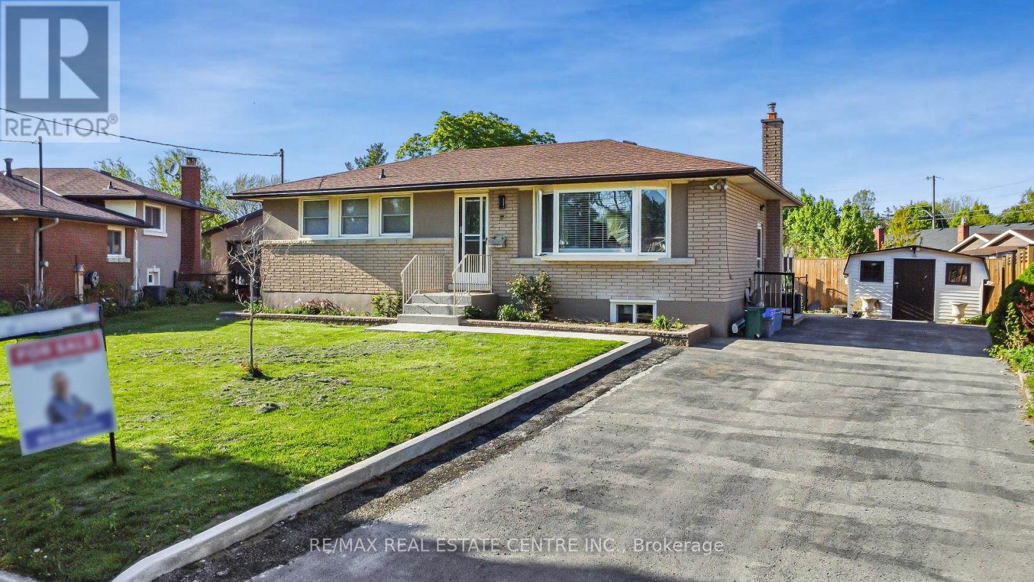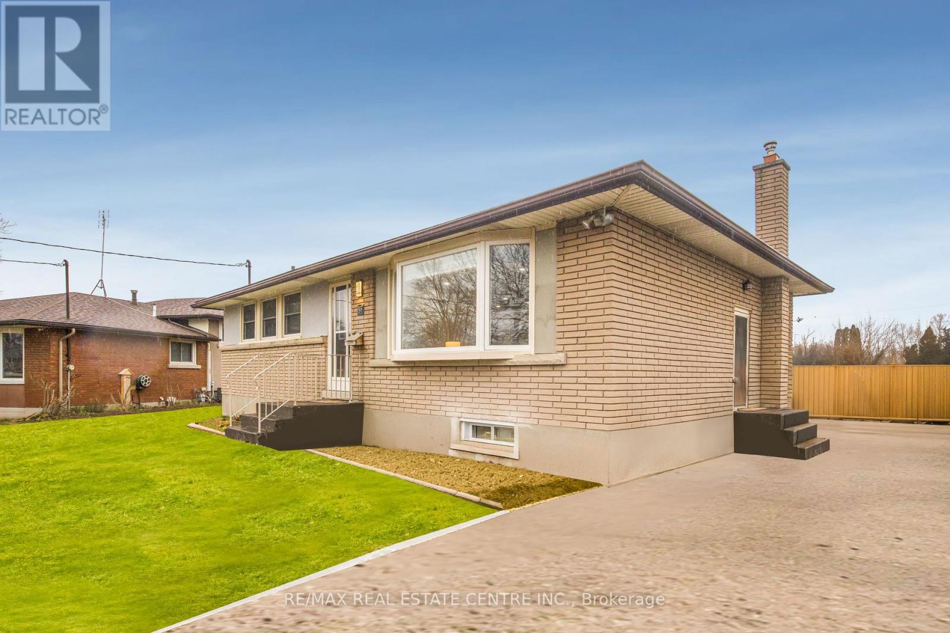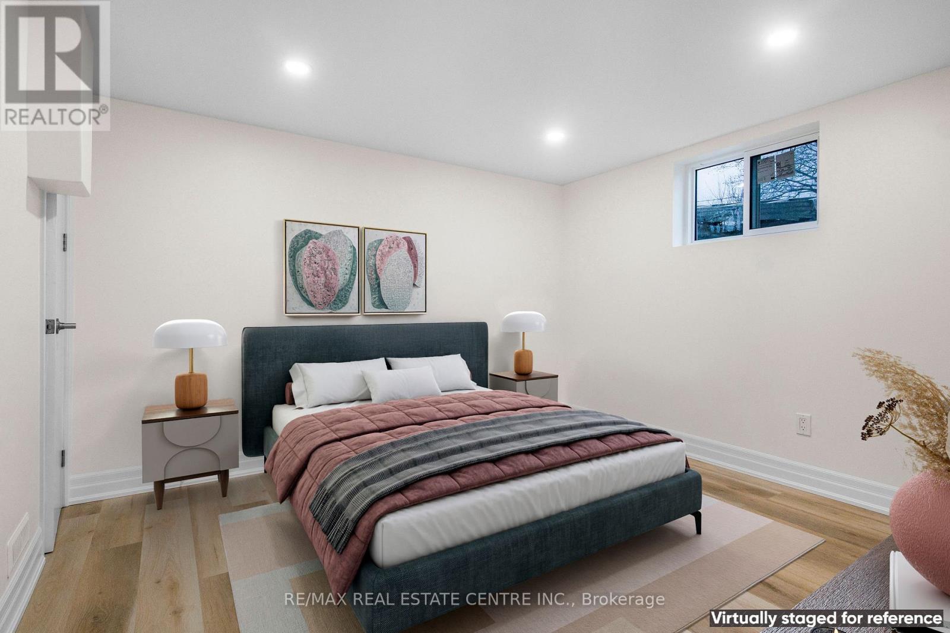4 Bedroom
2 Bathroom
Bungalow
Central Air Conditioning
Forced Air
$824,950
Welcome to 37 Coronation Blvd, St. Catharines, a fully renovated bungalow situated at the end of a quiet cul-de-sac, offering modern finishes, thoughtful design, and exceptional versatility. With over $100,000 in renovations, this home is move-in ready. The main floor features two spacious bedrooms, a bright and inviting living room, and a dedicated dining area. The brand-new kitchen is beautifully designed with quartz countertops, stainless steel appliances, and a built-in microwave, blending style and functionality. A contemporary 4-piece bathroom and a laundry room with a sink, white washer and dryer, and ample storage enhance the homes convenience. The fully renovated basement expands the living space with two additional bedrooms, a comfortable living area, and a brand-new eat-in kitchen featuring white appliances and a gas stove. A modern 3-piece bathroom, separate laundry area with a washer, gas dryer, and laundry sink, as well as a separate entrance, make this lower level ideal for multi-generational living or an income-generating suite. Stepping Outside, the fully fenced, expansive backyard offers a large deck, perfect for relaxation and outdoor gatherings. Two large garden sheds provide additional storage and functionality. Ideally located in a peaceful, family-friendly neighborhood, this home is just minutes from schools, shopping centers, places of worship, hospitals, and major highways, offering both convenience and tranquility. Dont miss this incredible opportunity (id:50976)
Property Details
|
MLS® Number
|
X12053640 |
|
Property Type
|
Single Family |
|
Community Name
|
453 - Grapeview |
|
Features
|
Carpet Free |
|
Parking Space Total
|
6 |
Building
|
Bathroom Total
|
2 |
|
Bedrooms Above Ground
|
4 |
|
Bedrooms Total
|
4 |
|
Appliances
|
Water Heater, Dishwasher, Dryer, Microwave, Stove, Washer, Refrigerator |
|
Architectural Style
|
Bungalow |
|
Basement Development
|
Finished |
|
Basement Type
|
Full (finished) |
|
Construction Style Attachment
|
Detached |
|
Cooling Type
|
Central Air Conditioning |
|
Exterior Finish
|
Brick |
|
Foundation Type
|
Poured Concrete |
|
Heating Fuel
|
Natural Gas |
|
Heating Type
|
Forced Air |
|
Stories Total
|
1 |
|
Type
|
House |
|
Utility Water
|
Municipal Water |
Parking
Land
|
Acreage
|
No |
|
Sewer
|
Sanitary Sewer |
|
Size Depth
|
110 Ft ,9 In |
|
Size Frontage
|
46 Ft ,8 In |
|
Size Irregular
|
46.68 X 110.82 Ft |
|
Size Total Text
|
46.68 X 110.82 Ft |
Rooms
| Level |
Type |
Length |
Width |
Dimensions |
|
Basement |
Kitchen |
5.82 m |
3.48 m |
5.82 m x 3.48 m |
|
Basement |
Utility Room |
3.56 m |
2.69 m |
3.56 m x 2.69 m |
|
Basement |
Family Room |
4.44 m |
4.47 m |
4.44 m x 4.47 m |
|
Basement |
Bedroom |
3.15 m |
3.48 m |
3.15 m x 3.48 m |
|
Basement |
Bedroom |
3.84 m |
3.45 m |
3.84 m x 3.45 m |
|
Main Level |
Living Room |
5.94 m |
3.99 m |
5.94 m x 3.99 m |
|
Main Level |
Dining Room |
2.82 m |
3.07 m |
2.82 m x 3.07 m |
|
Main Level |
Foyer |
2.24 m |
2.21 m |
2.24 m x 2.21 m |
|
Main Level |
Kitchen |
3.15 m |
3.07 m |
3.15 m x 3.07 m |
|
Main Level |
Primary Bedroom |
3.17 m |
3.56 m |
3.17 m x 3.56 m |
|
Main Level |
Bedroom |
3.17 m |
3.38 m |
3.17 m x 3.38 m |
|
Main Level |
Laundry Room |
2.18 m |
2.69 m |
2.18 m x 2.69 m |
https://www.realtor.ca/real-estate/28101499/37-coronation-boulevard-st-catharines-453-grapeview-453-grapeview




