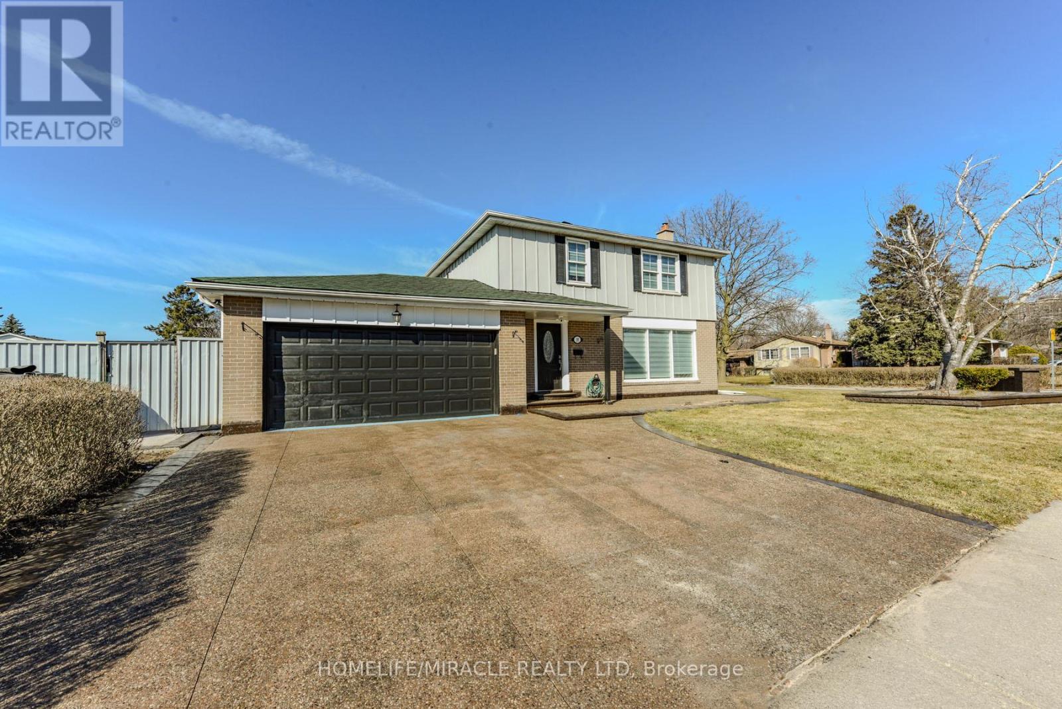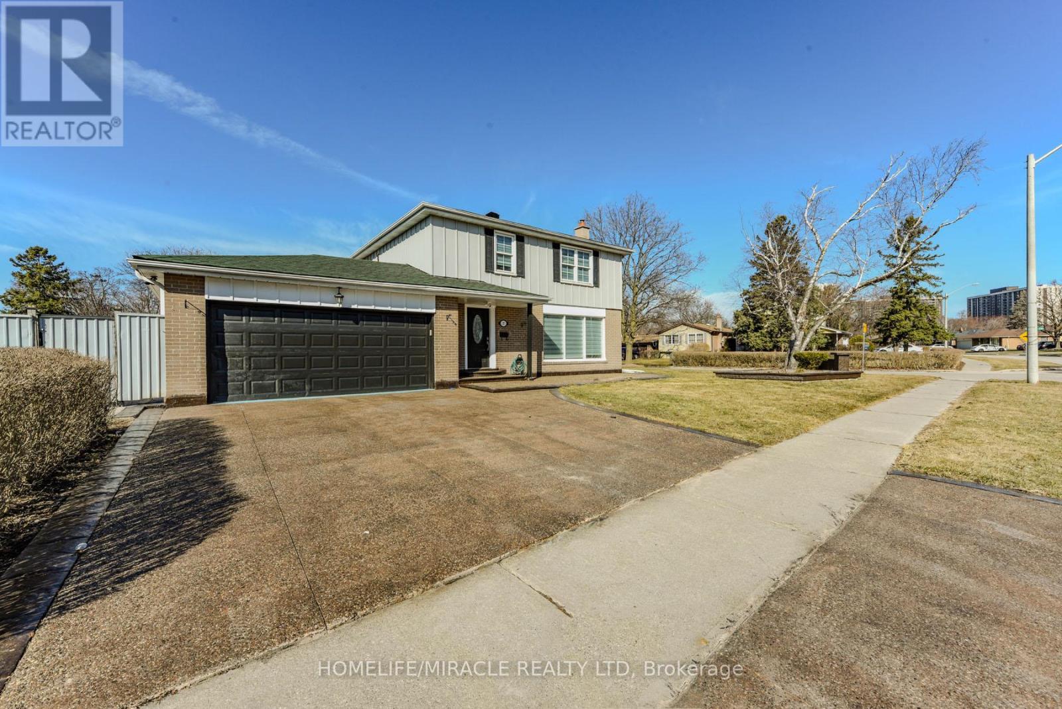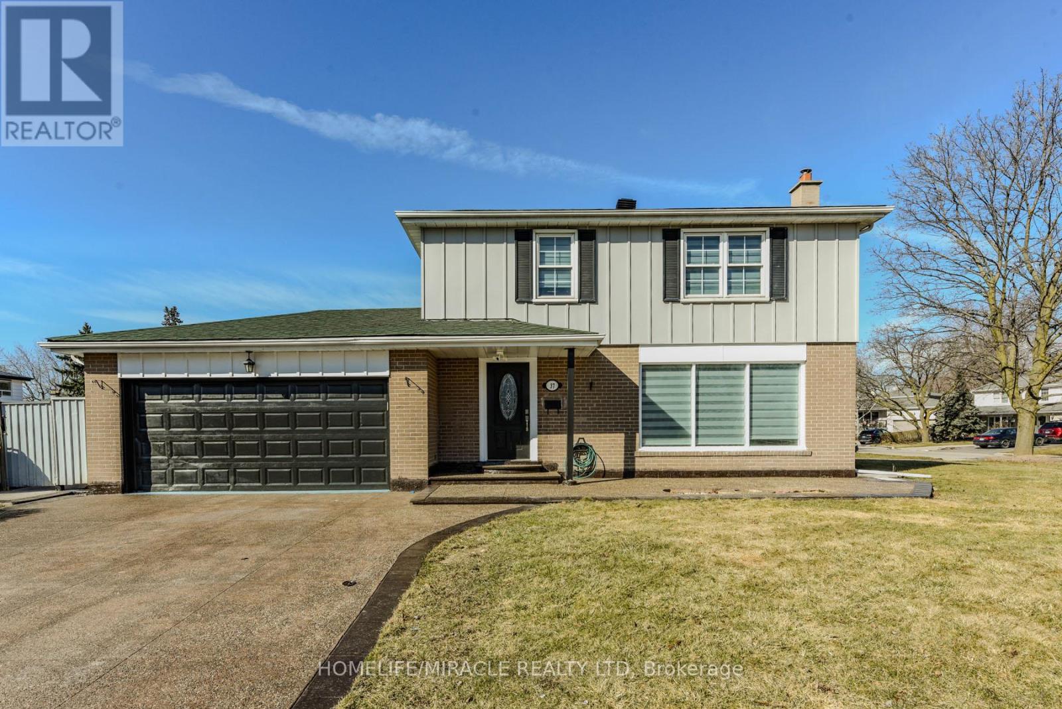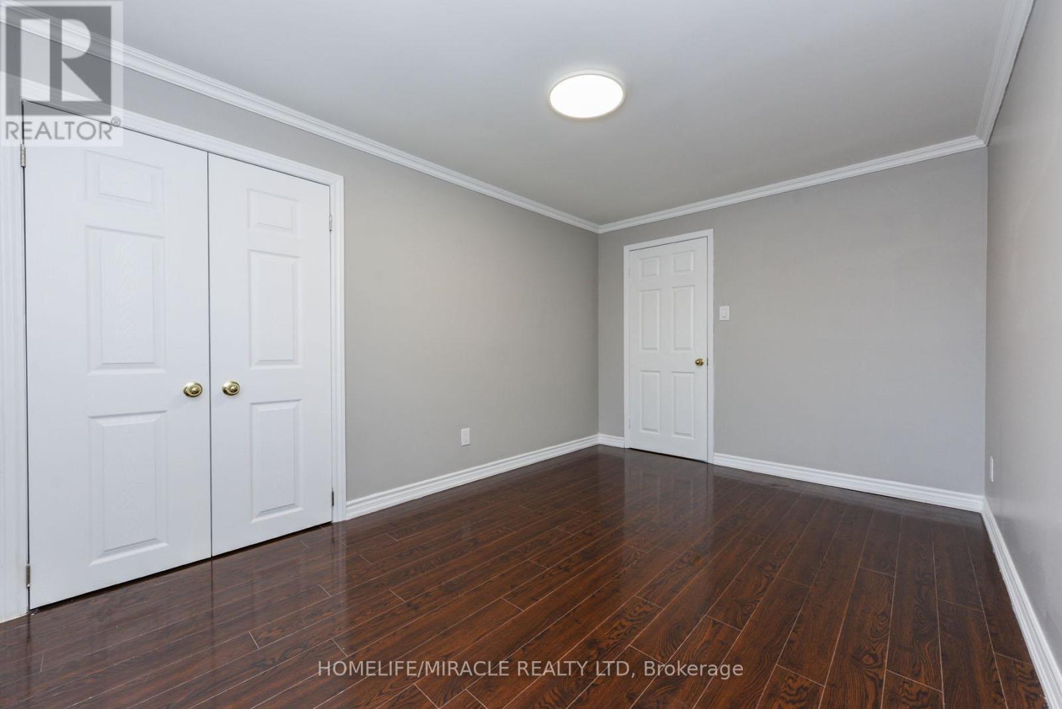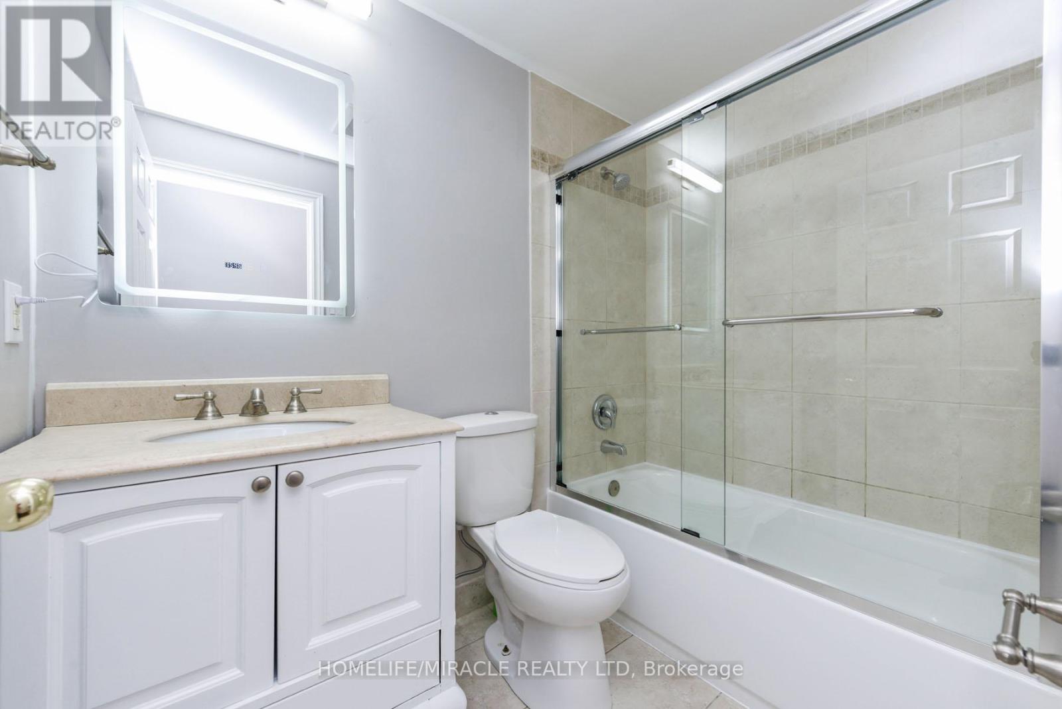6 Bedroom
4 Bathroom
Fireplace
Central Air Conditioning
Forced Air
$1,199,000
Welcome to your dream home! This beautifully renovated 4-bedroom detached property offers exceptional living space and modern amenities on a huge corner lot in a highly desirable Brampton neighborhood. The exterior features a sleek exposed concrete driveway and porch, leading to a finished concrete backyard ideal for outdoor gatherings. Inside, you'll find a spacious and bright living and dining area, a contemporary kitchen with a serving counter and stainless steel appliances. The spacious bedrooms provide ample comfort and privacy. The home includes 3 full bathrooms and a powder room on the main floor, a fully finished basement, perfect for extended family. It also features fresh paint, window coverings, and pot lights on the main floor. Enjoy the convenience of a garage door walkout to the backyard, a separate side entrance,. Situated close to schools, the bus terminal, and Bramalea City Centre, this home offers unparalleled convenience and lifestyle. (id:50976)
Property Details
|
MLS® Number
|
W12048946 |
|
Property Type
|
Single Family |
|
Community Name
|
Avondale |
|
Features
|
Carpet Free |
|
Parking Space Total
|
4 |
Building
|
Bathroom Total
|
4 |
|
Bedrooms Above Ground
|
4 |
|
Bedrooms Below Ground
|
2 |
|
Bedrooms Total
|
6 |
|
Appliances
|
Garage Door Opener Remote(s), Water Heater, Water Softener, Dishwasher, Dryer, Microwave, Stove, Washer |
|
Basement Development
|
Finished |
|
Basement Type
|
N/a (finished) |
|
Construction Style Attachment
|
Detached |
|
Cooling Type
|
Central Air Conditioning |
|
Exterior Finish
|
Brick Facing, Vinyl Siding |
|
Fireplace Present
|
Yes |
|
Flooring Type
|
Laminate, Tile |
|
Foundation Type
|
Concrete |
|
Half Bath Total
|
1 |
|
Heating Fuel
|
Natural Gas |
|
Heating Type
|
Forced Air |
|
Stories Total
|
2 |
|
Type
|
House |
|
Utility Water
|
Municipal Water |
Parking
Land
|
Acreage
|
No |
|
Sewer
|
Sanitary Sewer |
|
Size Depth
|
110 Ft ,1 In |
|
Size Frontage
|
66 Ft ,9 In |
|
Size Irregular
|
66.78 X 110.13 Ft |
|
Size Total Text
|
66.78 X 110.13 Ft |
Rooms
| Level |
Type |
Length |
Width |
Dimensions |
|
Second Level |
Primary Bedroom |
4.21 m |
3.08 m |
4.21 m x 3.08 m |
|
Second Level |
Bedroom 2 |
4.08 m |
3.02 m |
4.08 m x 3.02 m |
|
Second Level |
Bedroom 3 |
4.05 m |
2.8 m |
4.05 m x 2.8 m |
|
Second Level |
Bedroom 4 |
3.14 m |
2.65 m |
3.14 m x 2.65 m |
|
Second Level |
Bathroom |
1.25 m |
2.35 m |
1.25 m x 2.35 m |
|
Second Level |
Bathroom |
1.25 m |
2.35 m |
1.25 m x 2.35 m |
|
Basement |
Bedroom |
3.75 m |
2.62 m |
3.75 m x 2.62 m |
|
Basement |
Bedroom 2 |
2.93 m |
3.35 m |
2.93 m x 3.35 m |
|
Basement |
Bathroom |
1.25 m |
2.13 m |
1.25 m x 2.13 m |
|
Main Level |
Living Room |
2.93 m |
3.96 m |
2.93 m x 3.96 m |
|
Main Level |
Dining Room |
3.99 m |
3.72 m |
3.99 m x 3.72 m |
|
Main Level |
Kitchen |
3.69 m |
3.35 m |
3.69 m x 3.35 m |
|
Main Level |
Bathroom |
1.25 m |
1.25 m |
1.25 m x 1.25 m |
https://www.realtor.ca/real-estate/28090931/37-crawley-drive-brampton-avondale-avondale



