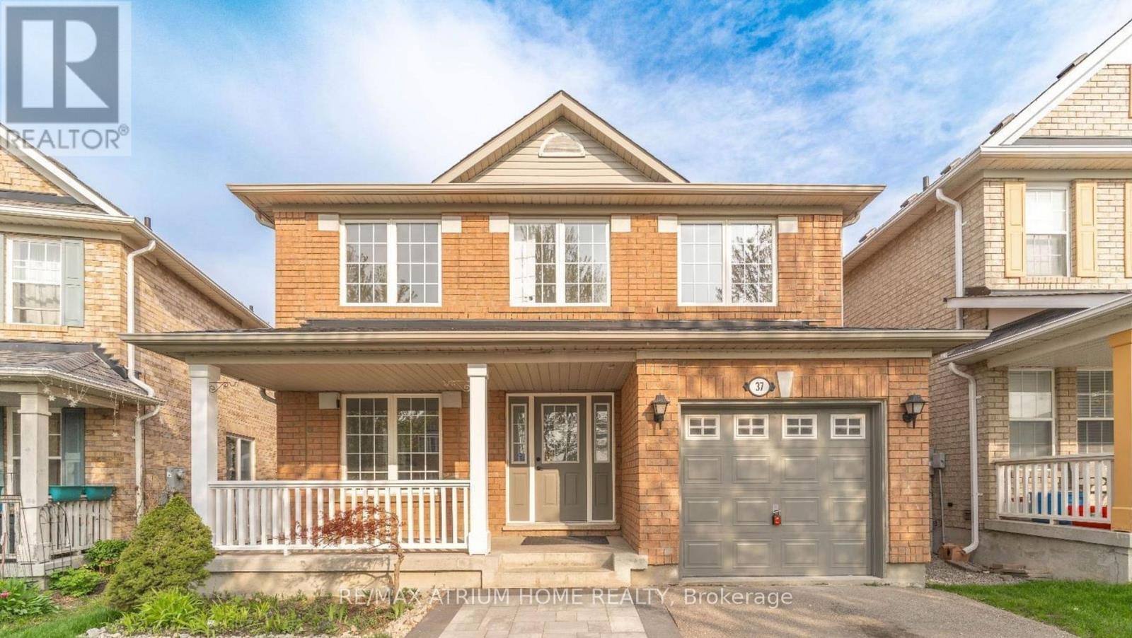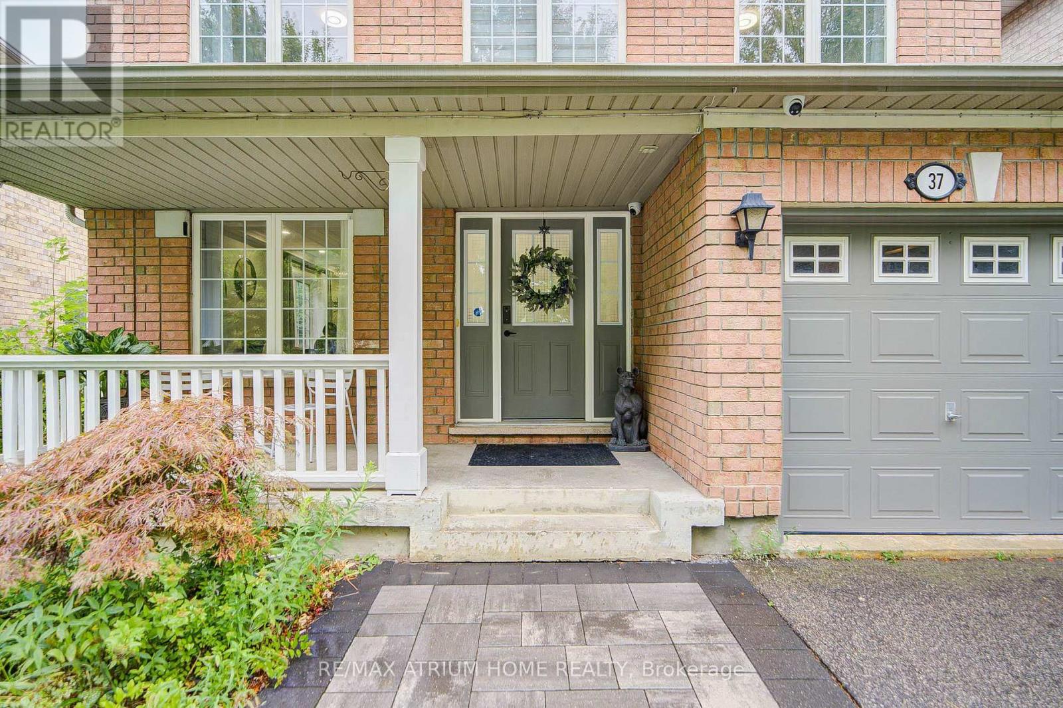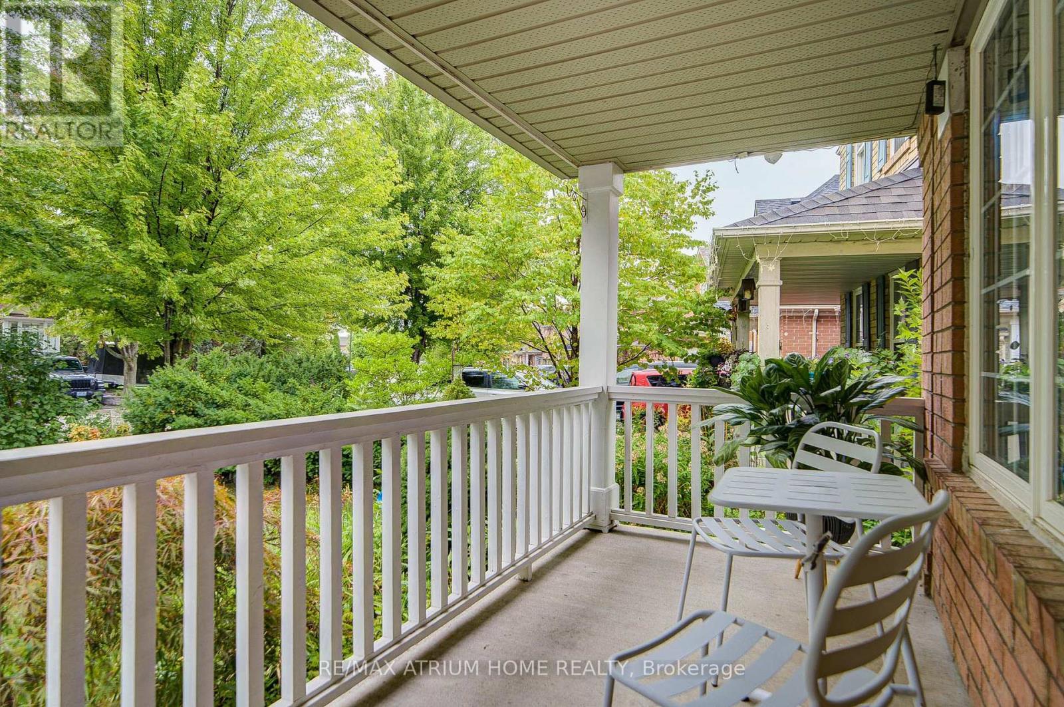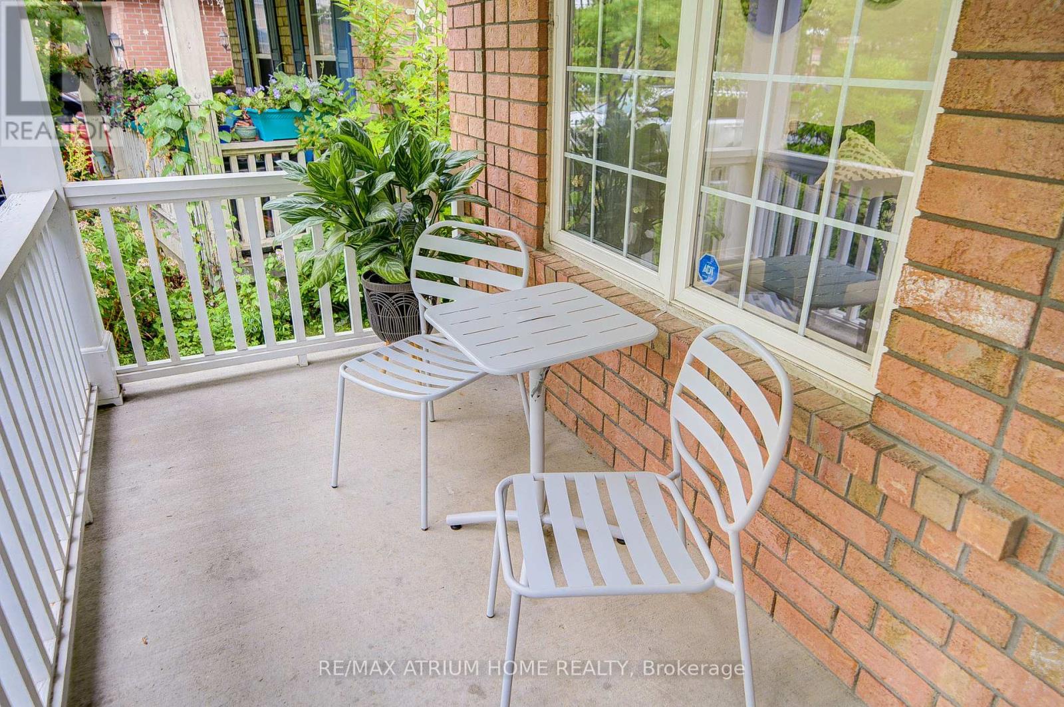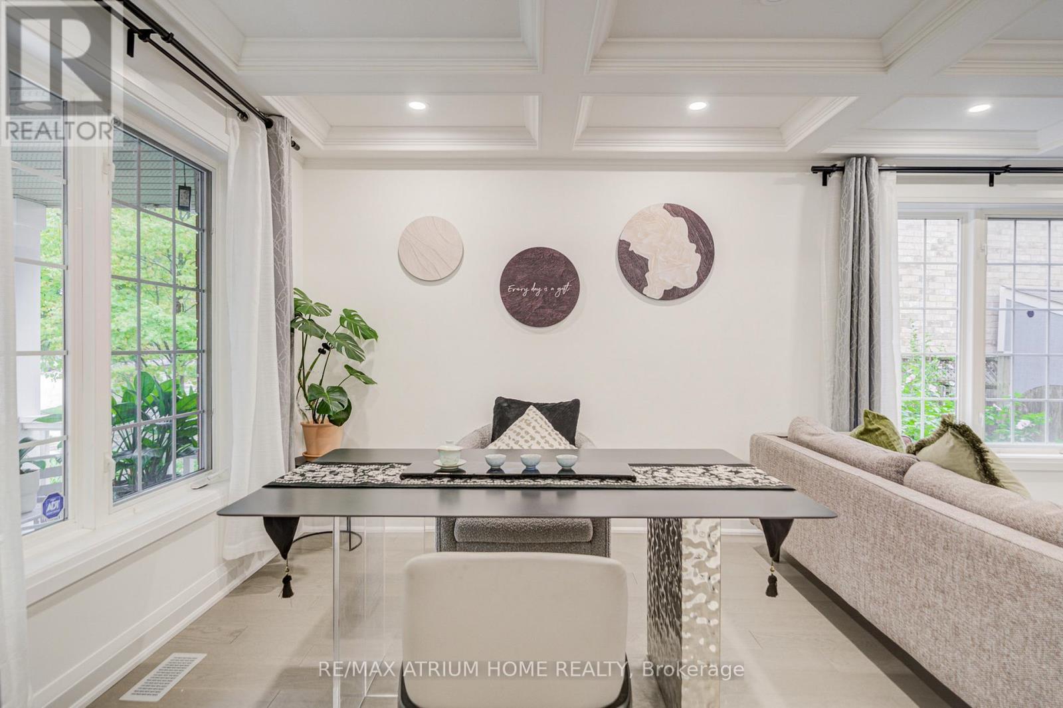6 Bedroom
4 Bathroom
2,000 - 2,500 ft2
Fireplace
Central Air Conditioning
Forced Air
$1,290,000
Beautiful Newly Renovated And Bright 4+2 Bedroom, with Finished basement with family Room, 2 bedrooms & 3 Pc bathroom. Nestled on a quiet street. The inviting family room features a cozy fireplace, perfect for gatherings. The modern kitchen showcases stainless steel appliances. Direct garage access for added convenience.Gorgeous master bedroom with opulent 5 Pc ensuite. Surrounded by a great community and mins to top ranking schools in Ontario (Bur Oak SS), steps to Wismer Park, Minutes to YRT, Garden Basket, Shops/Eateries, Banks & Freeway 407 and HWY's. This home is perfect for any family looking for comfort and style. Don't miss out on the opportunity to make this house your dream home! (id:50976)
Property Details
|
MLS® Number
|
N12371369 |
|
Property Type
|
Single Family |
|
Community Name
|
Wismer |
|
Parking Space Total
|
3 |
Building
|
Bathroom Total
|
4 |
|
Bedrooms Above Ground
|
4 |
|
Bedrooms Below Ground
|
2 |
|
Bedrooms Total
|
6 |
|
Appliances
|
Oven - Built-in, Dishwasher, Dryer, Hood Fan, Stove, Washer, Refrigerator |
|
Basement Development
|
Finished |
|
Basement Type
|
N/a (finished) |
|
Construction Style Attachment
|
Detached |
|
Cooling Type
|
Central Air Conditioning |
|
Exterior Finish
|
Brick |
|
Fireplace Present
|
Yes |
|
Flooring Type
|
Hardwood, Ceramic, Laminate |
|
Foundation Type
|
Concrete |
|
Half Bath Total
|
1 |
|
Heating Fuel
|
Natural Gas |
|
Heating Type
|
Forced Air |
|
Stories Total
|
2 |
|
Size Interior
|
2,000 - 2,500 Ft2 |
|
Type
|
House |
|
Utility Water
|
Municipal Water |
Parking
Land
|
Acreage
|
No |
|
Sewer
|
Sanitary Sewer |
|
Size Depth
|
103 Ft ,1 In |
|
Size Frontage
|
34 Ft ,9 In |
|
Size Irregular
|
34.8 X 103.1 Ft |
|
Size Total Text
|
34.8 X 103.1 Ft |
Rooms
| Level |
Type |
Length |
Width |
Dimensions |
|
Second Level |
Primary Bedroom |
3.7 m |
4.05 m |
3.7 m x 4.05 m |
|
Second Level |
Bedroom 2 |
2.81 m |
3.27 m |
2.81 m x 3.27 m |
|
Second Level |
Bedroom 3 |
2.94 m |
3.37 m |
2.94 m x 3.37 m |
|
Second Level |
Bedroom 4 |
3.07 m |
3.65 m |
3.07 m x 3.65 m |
|
Basement |
Recreational, Games Room |
4.28 m |
2.89 m |
4.28 m x 2.89 m |
|
Main Level |
Living Room |
5.03 m |
3 m |
5.03 m x 3 m |
|
Main Level |
Dining Room |
5.03 m |
3 m |
5.03 m x 3 m |
|
Main Level |
Eating Area |
3.8 m |
2.79 m |
3.8 m x 2.79 m |
|
Main Level |
Family Room |
4.26 m |
3.6 m |
4.26 m x 3.6 m |
|
Main Level |
Kitchen |
3.08 m |
3.6 m |
3.08 m x 3.6 m |
https://www.realtor.ca/real-estate/28793330/37-landsdown-crescent-markham-wismer-wismer



