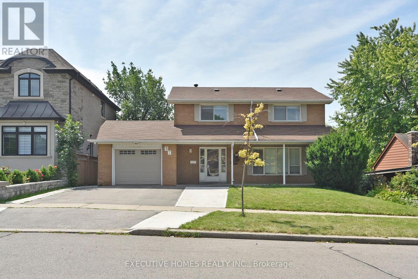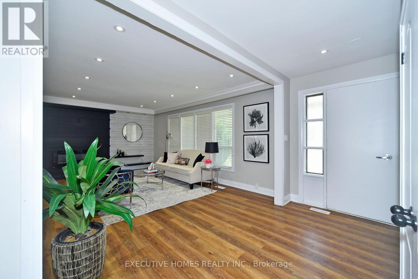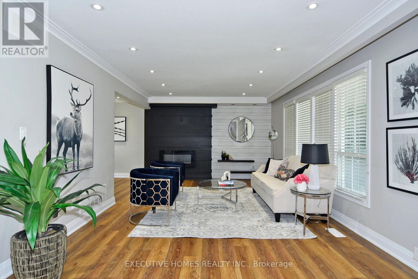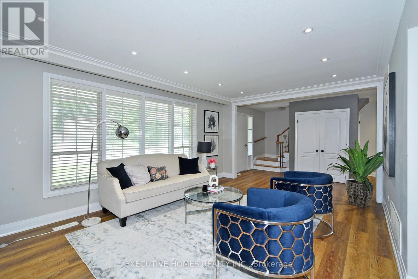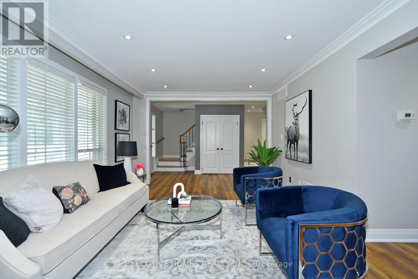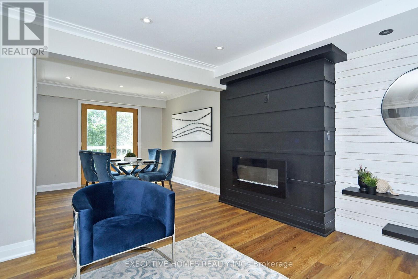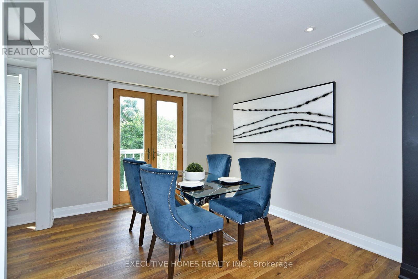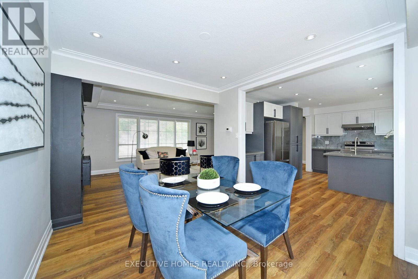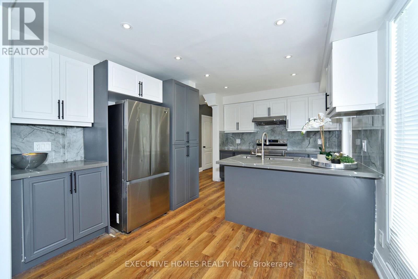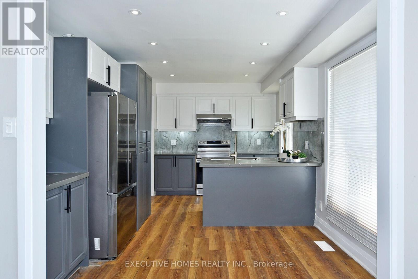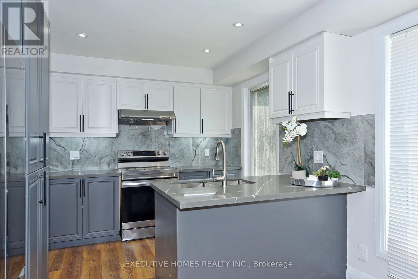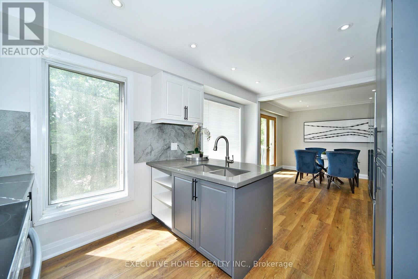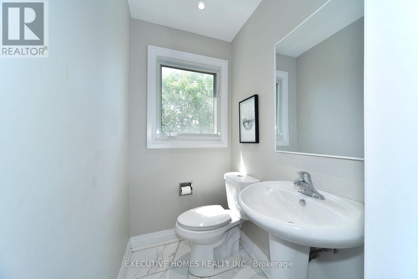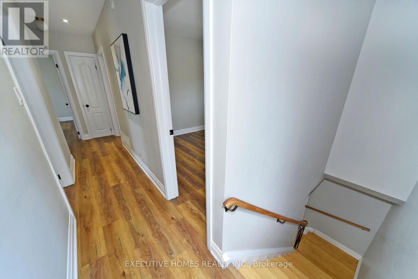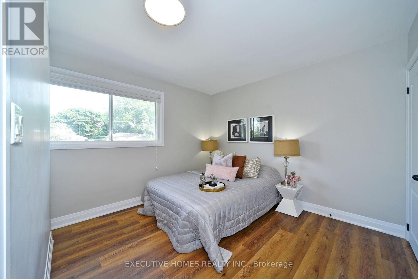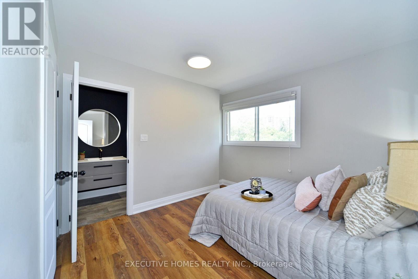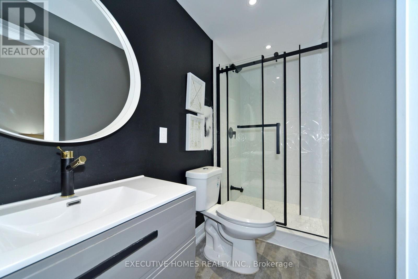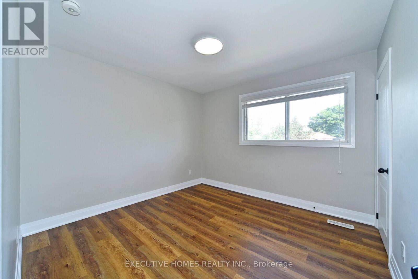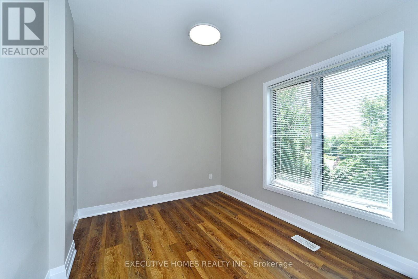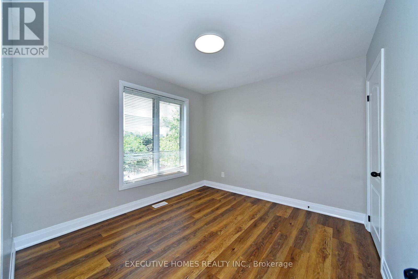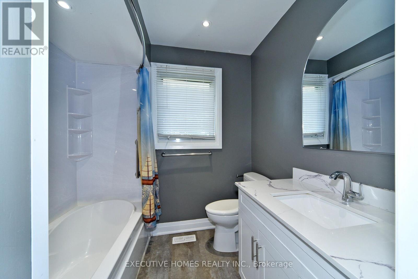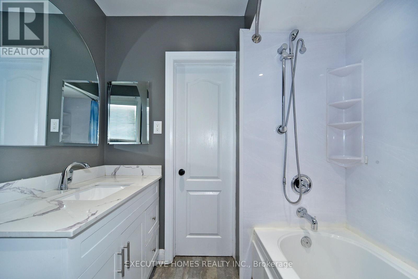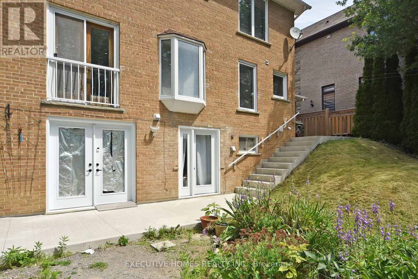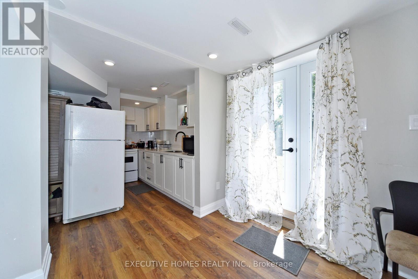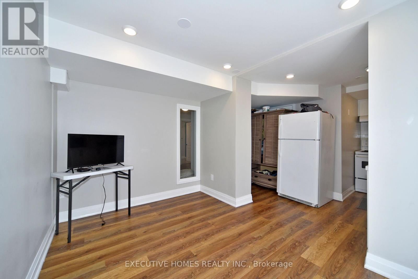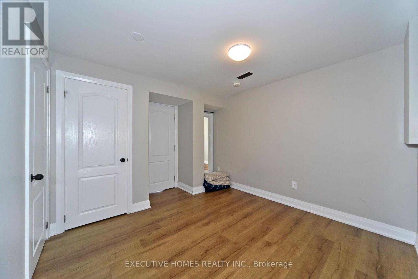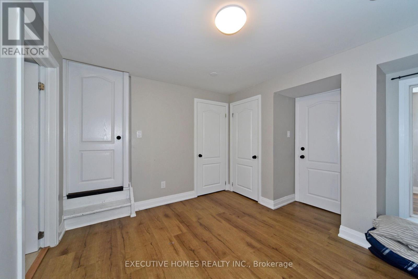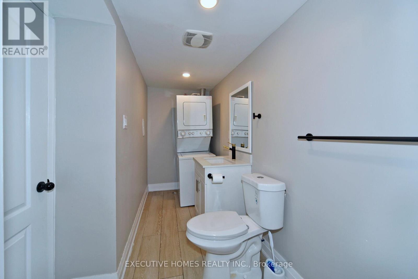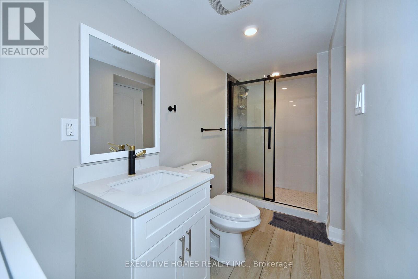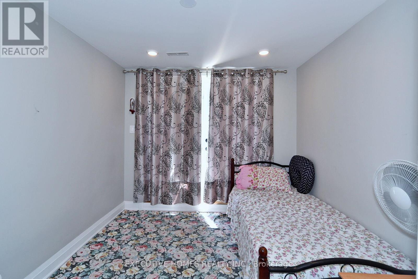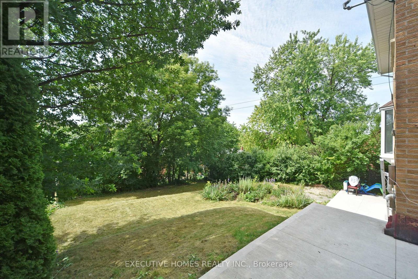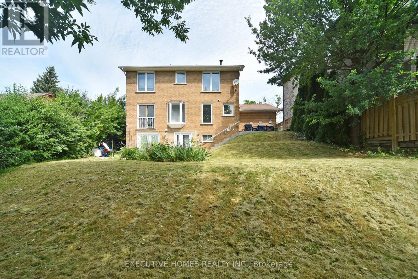6 Bedroom
5 Bathroom
1,500 - 2,000 ft2
Fireplace
Central Air Conditioning
Forced Air
$1,349,000
Welcome to this spacious 4-bedroom, 5-washroom family home! Conveniently located close to shopping, schools, and public transit. The south-facing dining and kitchen areas provide bright, sunny rooms. This property offers an excellent opportunity for rental income with multiple units. Many upgrades throughout, including new flooring on the main level, a renovated upstairs washroom, pot lights, and a 200 AMP electrical upgrade. Enjoy an open concept living and dining area, plus a walkout finished legal basement with easement. (id:50976)
Property Details
|
MLS® Number
|
E12405033 |
|
Property Type
|
Single Family |
|
Community Name
|
Woburn |
|
Equipment Type
|
Water Heater |
|
Parking Space Total
|
5 |
|
Rental Equipment Type
|
Water Heater |
Building
|
Bathroom Total
|
5 |
|
Bedrooms Above Ground
|
4 |
|
Bedrooms Below Ground
|
2 |
|
Bedrooms Total
|
6 |
|
Age
|
31 To 50 Years |
|
Amenities
|
Fireplace(s) |
|
Appliances
|
Garage Door Opener Remote(s), Stove, Refrigerator |
|
Basement Development
|
Finished |
|
Basement Features
|
Walk Out |
|
Basement Type
|
N/a (finished) |
|
Construction Style Attachment
|
Detached |
|
Cooling Type
|
Central Air Conditioning |
|
Exterior Finish
|
Brick |
|
Fireplace Present
|
Yes |
|
Fireplace Total
|
1 |
|
Flooring Type
|
Laminate, Ceramic |
|
Foundation Type
|
Brick |
|
Half Bath Total
|
1 |
|
Heating Fuel
|
Natural Gas |
|
Heating Type
|
Forced Air |
|
Stories Total
|
2 |
|
Size Interior
|
1,500 - 2,000 Ft2 |
|
Type
|
House |
|
Utility Water
|
Municipal Water |
Parking
Land
|
Acreage
|
No |
|
Sewer
|
Sanitary Sewer |
|
Size Depth
|
112 Ft |
|
Size Frontage
|
55 Ft |
|
Size Irregular
|
55 X 112 Ft |
|
Size Total Text
|
55 X 112 Ft|under 1/2 Acre |
Rooms
| Level |
Type |
Length |
Width |
Dimensions |
|
Second Level |
Primary Bedroom |
4.5 m |
3.3 m |
4.5 m x 3.3 m |
|
Second Level |
Bedroom 2 |
3.05 m |
3.02 m |
3.05 m x 3.02 m |
|
Second Level |
Bedroom 3 |
3.32 m |
3.02 m |
3.32 m x 3.02 m |
|
Second Level |
Bedroom 4 |
3.07 m |
2.64 m |
3.07 m x 2.64 m |
|
Basement |
Laundry Room |
2.5 m |
2.25 m |
2.5 m x 2.25 m |
|
Basement |
Bedroom 5 |
2.98 m |
2.64 m |
2.98 m x 2.64 m |
|
Basement |
Bedroom |
2.98 m |
2.64 m |
2.98 m x 2.64 m |
|
Basement |
Kitchen |
2.5 m |
2.1 m |
2.5 m x 2.1 m |
|
Main Level |
Kitchen |
4.6 m |
3.6 m |
4.6 m x 3.6 m |
|
Main Level |
Laundry Room |
4.6 m |
3.6 m |
4.6 m x 3.6 m |
|
Main Level |
Living Room |
5.6 m |
3.7 m |
5.6 m x 3.7 m |
|
Main Level |
Dining Room |
3.98 m |
2.97 m |
3.98 m x 2.97 m |
https://www.realtor.ca/real-estate/28865678/37-marcella-street-toronto-woburn-woburn




