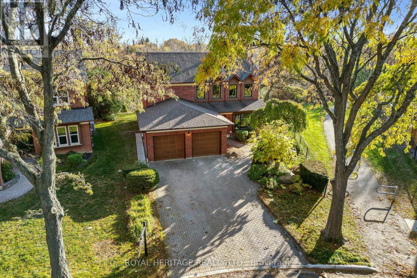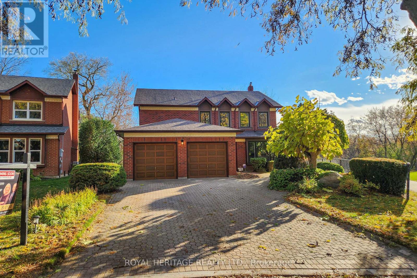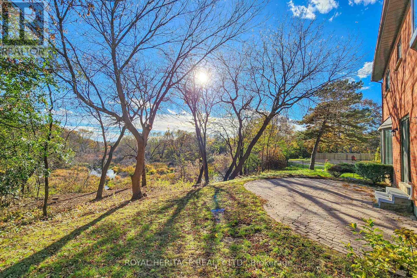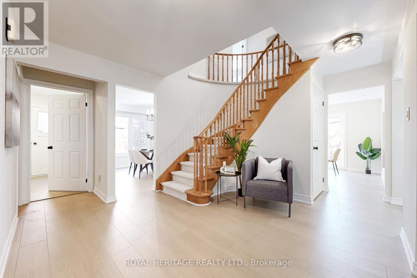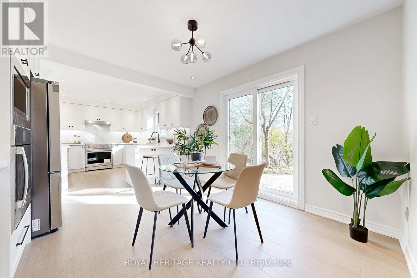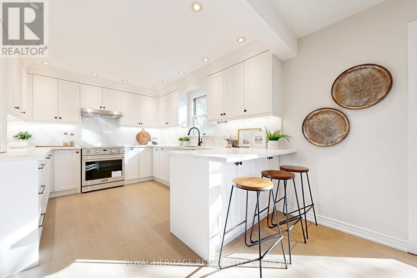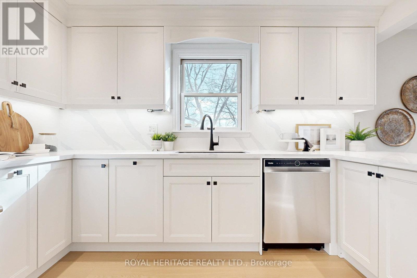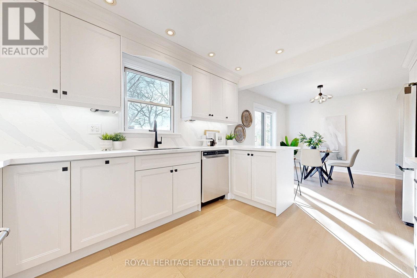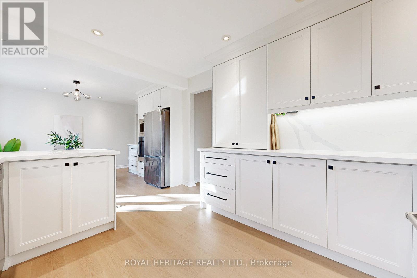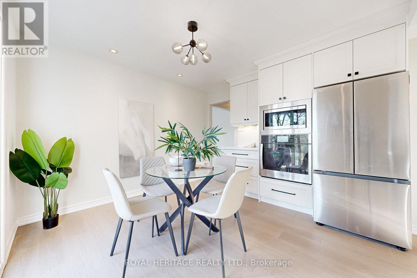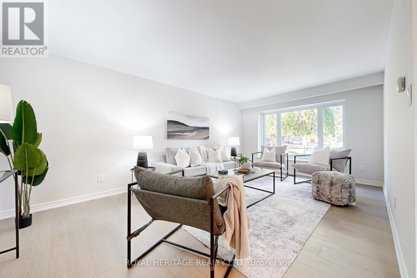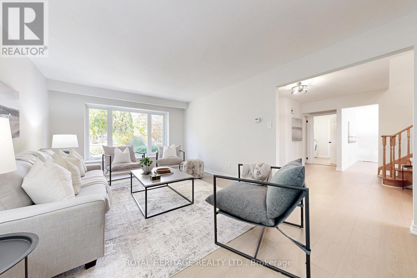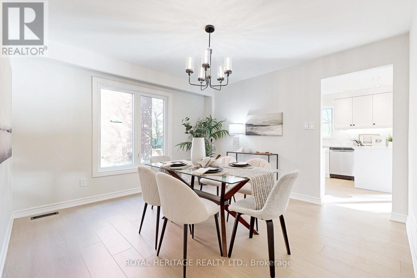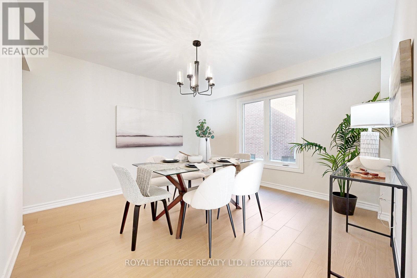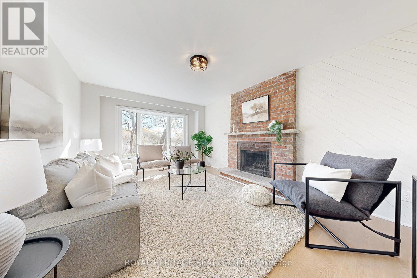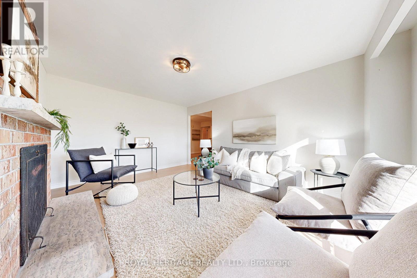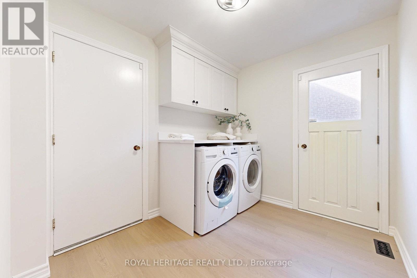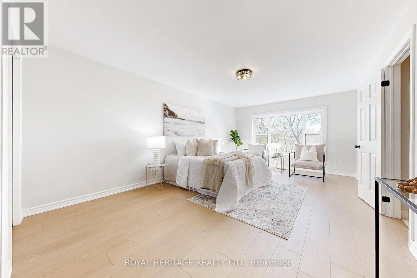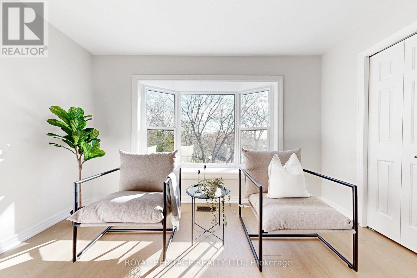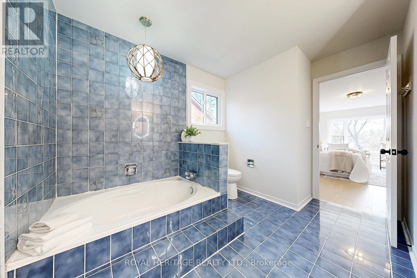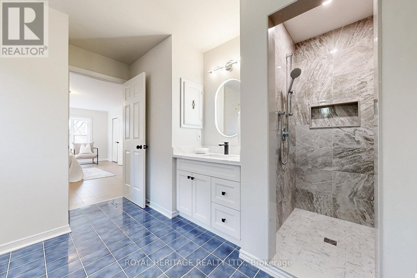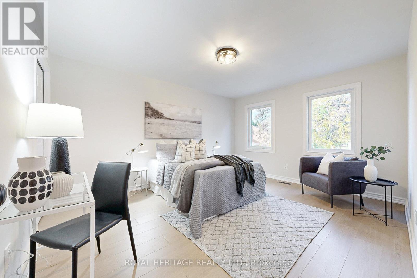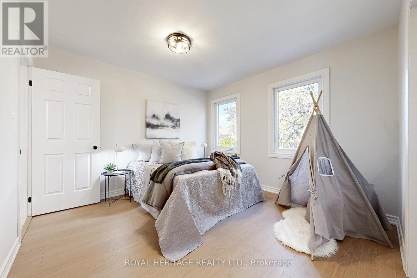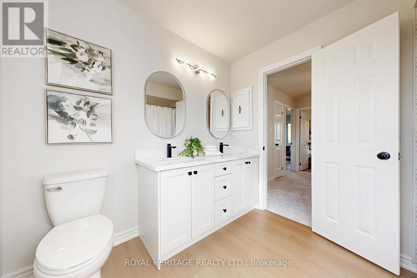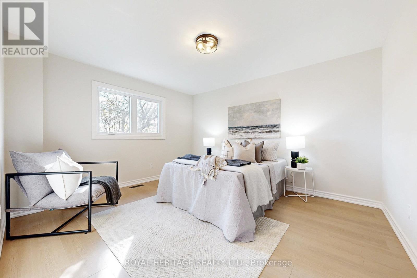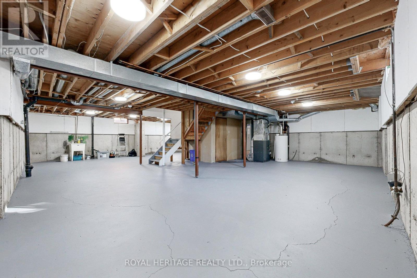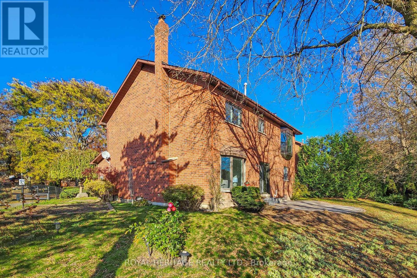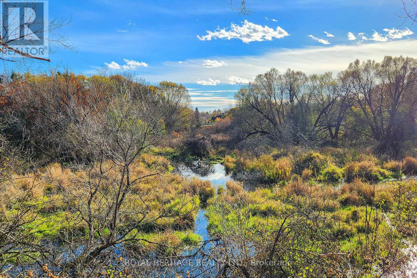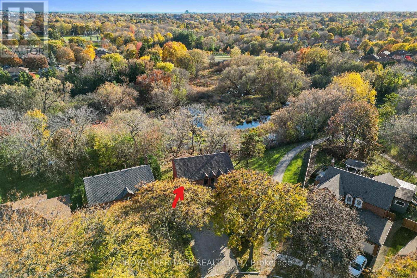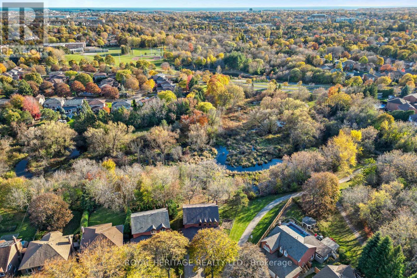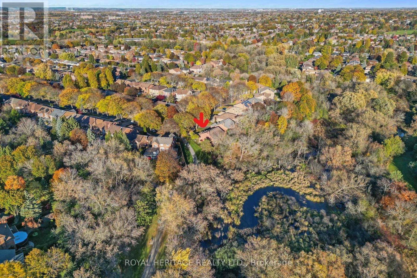4 Bedroom
3 Bathroom
2,500 - 3,000 ft2
Fireplace
Central Air Conditioning
Forced Air
Waterfront
$1,198,900
***Spectacular Private Pie-Shaped Ravine Lot Backing To Pringle Creek***Peaceful & Serene Setting On Beautiful Quiet Tree-Lined Crescent***Sunny South-Facing Backyard***Immaculate Home With Brand New Dream Kitchen Featuring All New Stainless Steel Appliances, New Quality Laminate Flooring Throughout (Water & Pet Proof), All Smooth Ceilings, Updated Windows & Sliding Glass Door (2022/2025)***Many Recent Updates***Great Layout***Floor Plans Attached***Check Out Our Virtual Tour***OPEN HOUSE SATURDAY, NOVEMBER 8TH - 2:00 PM - 4:00 PM** (id:50976)
Open House
This property has open houses!
Starts at:
2:00 pm
Ends at:
4:00 pm
Property Details
|
MLS® Number
|
E12515450 |
|
Property Type
|
Single Family |
|
Community Name
|
Pringle Creek |
|
Amenities Near By
|
Park |
|
Easement
|
Unknown, None |
|
Equipment Type
|
Water Heater |
|
Features
|
Wooded Area, Ravine, Backs On Greenbelt, Conservation/green Belt, Wetlands |
|
Parking Space Total
|
6 |
|
Rental Equipment Type
|
Water Heater |
|
View Type
|
View Of Water, Direct Water View |
|
Water Front Type
|
Waterfront |
Building
|
Bathroom Total
|
3 |
|
Bedrooms Above Ground
|
4 |
|
Bedrooms Total
|
4 |
|
Amenities
|
Fireplace(s) |
|
Appliances
|
Oven - Built-in, Dishwasher, Dryer, Garage Door Opener, Microwave, Oven, Hood Fan, Range, Washer, Refrigerator |
|
Basement Development
|
Unfinished |
|
Basement Type
|
Full (unfinished) |
|
Construction Style Attachment
|
Detached |
|
Cooling Type
|
Central Air Conditioning |
|
Exterior Finish
|
Brick |
|
Fire Protection
|
Alarm System |
|
Fireplace Present
|
Yes |
|
Fireplace Total
|
1 |
|
Flooring Type
|
Laminate |
|
Foundation Type
|
Poured Concrete |
|
Half Bath Total
|
1 |
|
Heating Fuel
|
Natural Gas |
|
Heating Type
|
Forced Air |
|
Stories Total
|
2 |
|
Size Interior
|
2,500 - 3,000 Ft2 |
|
Type
|
House |
|
Utility Water
|
Municipal Water |
Parking
Land
|
Access Type
|
Year-round Access |
|
Acreage
|
No |
|
Land Amenities
|
Park |
|
Sewer
|
Sanitary Sewer |
|
Size Depth
|
123 Ft ,7 In |
|
Size Frontage
|
38 Ft ,2 In |
|
Size Irregular
|
38.2 X 123.6 Ft ; Across Rear - 99.63 Ft; East - 95.56 Ft |
|
Size Total Text
|
38.2 X 123.6 Ft ; Across Rear - 99.63 Ft; East - 95.56 Ft |
|
Surface Water
|
River/stream |
|
Zoning Description
|
**backs To Pringle Creek & Ravine**pie Shaped Lot |
Rooms
| Level |
Type |
Length |
Width |
Dimensions |
|
Second Level |
Primary Bedroom |
7.27 m |
3.82 m |
7.27 m x 3.82 m |
|
Second Level |
Bedroom 2 |
4.42 m |
3.7 m |
4.42 m x 3.7 m |
|
Second Level |
Bedroom 3 |
4.15 m |
3.7 m |
4.15 m x 3.7 m |
|
Second Level |
Bedroom 4 |
3.48 m |
3.34 m |
3.48 m x 3.34 m |
|
Main Level |
Living Room |
6.2 m |
3.72 m |
6.2 m x 3.72 m |
|
Main Level |
Dining Room |
3.77 m |
3.64 m |
3.77 m x 3.64 m |
|
Main Level |
Kitchen |
3.77 m |
3.14 m |
3.77 m x 3.14 m |
|
Main Level |
Eating Area |
3.44 m |
3.42 m |
3.44 m x 3.42 m |
|
Main Level |
Family Room |
5.08 m |
3.72 m |
5.08 m x 3.72 m |
https://www.realtor.ca/real-estate/29073940/37-rice-drive-whitby-pringle-creek-pringle-creek



