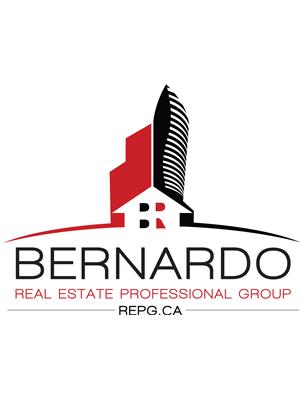4 Bedroom
4 Bathroom
2,000 - 2,500 ft2
Fireplace
Central Air Conditioning
Forced Air
$949,900
Absolutely Stunning Renovated 3+1 Bedroom 4 Bathroom home close to the lake! Inside and out, meticulously maintained! Approx. 3100sqft of luxurious living space! Tons of natural light throughout! The living room flows nicely to the formal dining area with entrance to the stunning gourmet kitchen -- with access to the backyard which overlooks the family room with gas fireplace! Renovations include: newly open concept kitchen with granite counters, massive island, stainless steel appliances, 24x24 porcelain tiles, crown moulding, doors and hardware, pot lights, light fixtures, bathrooms, hardwood floors, rec room with wet bar and gas fireplace hookups! Professionally Painted! CCTV cameras! Owned tankless hot water heater! Newer Hi Eff Furnace & A/C! Polished concrete and sealed garage floor! 3 car interlocking driveway! Private Backyard Oasis! Spacious front foyer! Close proximity to Lake Ontario and many amenities, this family-focused locale offers excellent schools, parks, and shopping and is minutes to the QEW!A must see! (id:50976)
Property Details
|
MLS® Number
|
X12277248 |
|
Property Type
|
Single Family |
|
Community Name
|
Winona Park |
|
Parking Space Total
|
5 |
Building
|
Bathroom Total
|
4 |
|
Bedrooms Above Ground
|
3 |
|
Bedrooms Below Ground
|
1 |
|
Bedrooms Total
|
4 |
|
Appliances
|
Central Vacuum, Water Heater, Dishwasher, Dryer, Microwave, Stove, Washer, Window Coverings, Refrigerator |
|
Basement Development
|
Finished |
|
Basement Type
|
N/a (finished) |
|
Construction Style Attachment
|
Detached |
|
Cooling Type
|
Central Air Conditioning |
|
Exterior Finish
|
Brick |
|
Fireplace Present
|
Yes |
|
Half Bath Total
|
2 |
|
Heating Fuel
|
Natural Gas |
|
Heating Type
|
Forced Air |
|
Stories Total
|
2 |
|
Size Interior
|
2,000 - 2,500 Ft2 |
|
Type
|
House |
|
Utility Water
|
Municipal Water |
Parking
Land
|
Acreage
|
No |
|
Sewer
|
Sanitary Sewer |
|
Size Depth
|
135 Ft ,6 In |
|
Size Frontage
|
49 Ft ,2 In |
|
Size Irregular
|
49.2 X 135.5 Ft |
|
Size Total Text
|
49.2 X 135.5 Ft |
Rooms
| Level |
Type |
Length |
Width |
Dimensions |
|
Second Level |
Primary Bedroom |
3.62 m |
5.22 m |
3.62 m x 5.22 m |
|
Second Level |
Bedroom 2 |
3.37 m |
3.05 m |
3.37 m x 3.05 m |
|
Second Level |
Bedroom 3 |
4.86 m |
3.02 m |
4.86 m x 3.02 m |
|
Basement |
Laundry Room |
3.26 m |
5.42 m |
3.26 m x 5.42 m |
|
Basement |
Other |
3.58 m |
2.16 m |
3.58 m x 2.16 m |
|
Basement |
Bedroom 4 |
3.03 m |
6.01 m |
3.03 m x 6.01 m |
|
Basement |
Recreational, Games Room |
7.11 m |
7.84 m |
7.11 m x 7.84 m |
|
Main Level |
Living Room |
3.4 m |
8.49 m |
3.4 m x 8.49 m |
|
Main Level |
Dining Room |
3.4 m |
8.49 m |
3.4 m x 8.49 m |
|
Main Level |
Family Room |
3.36 m |
6.2 m |
3.36 m x 6.2 m |
|
Main Level |
Kitchen |
6.36 m |
3.22 m |
6.36 m x 3.22 m |
|
Main Level |
Other |
1.76 m |
2.26 m |
1.76 m x 2.26 m |
https://www.realtor.ca/real-estate/28589456/37-riviera-ridge-hamilton-winona-park-winona-park





































