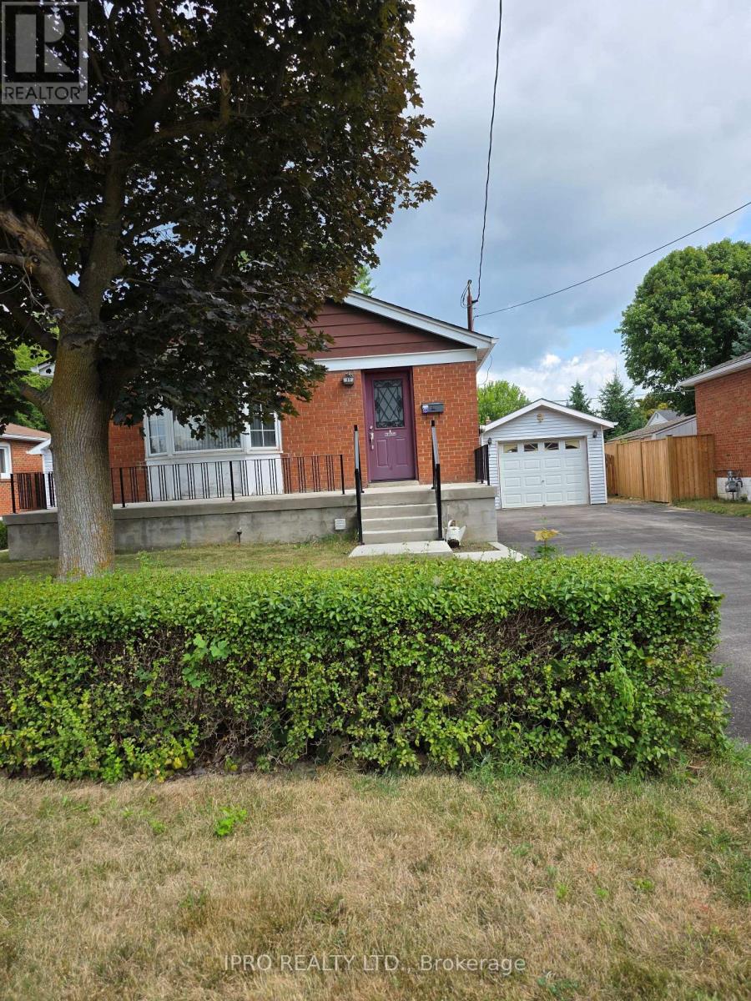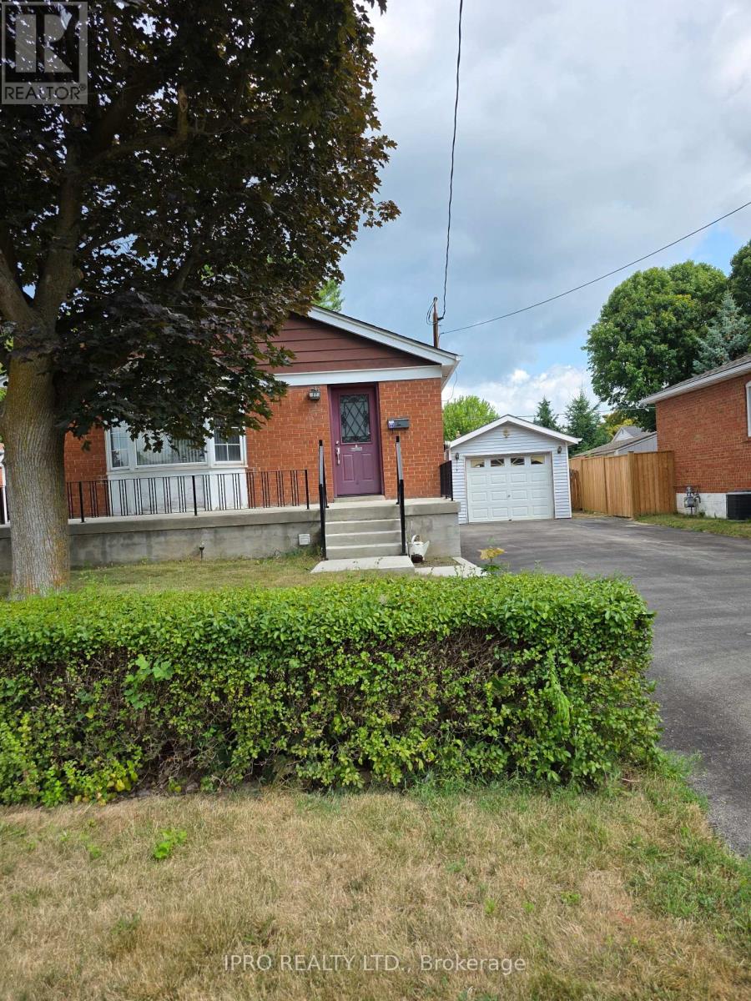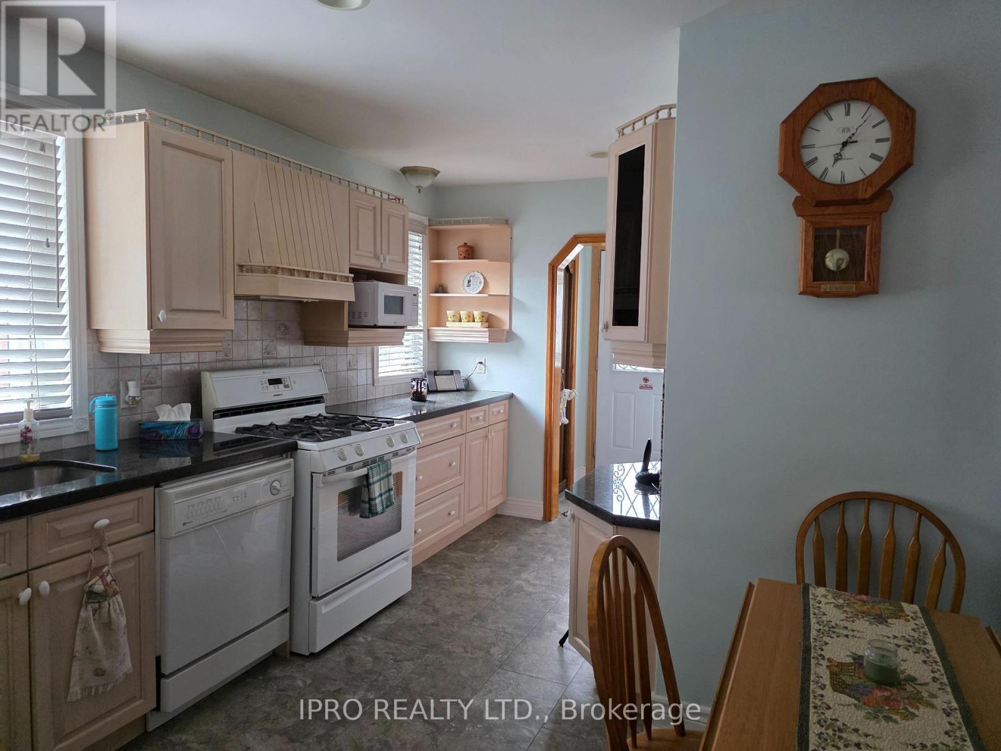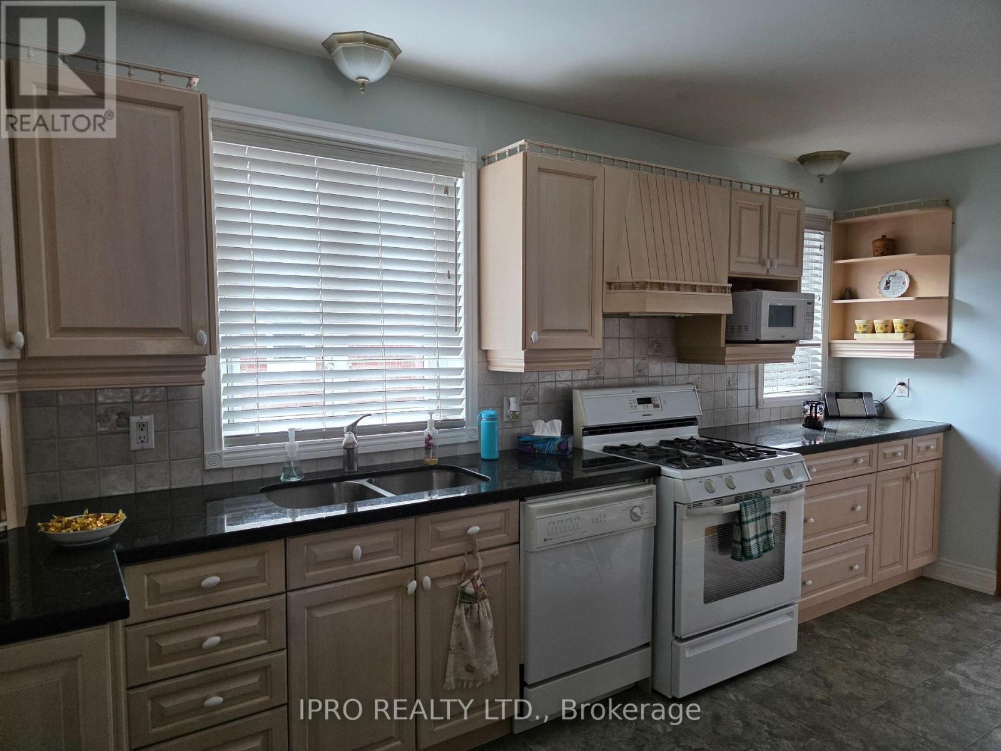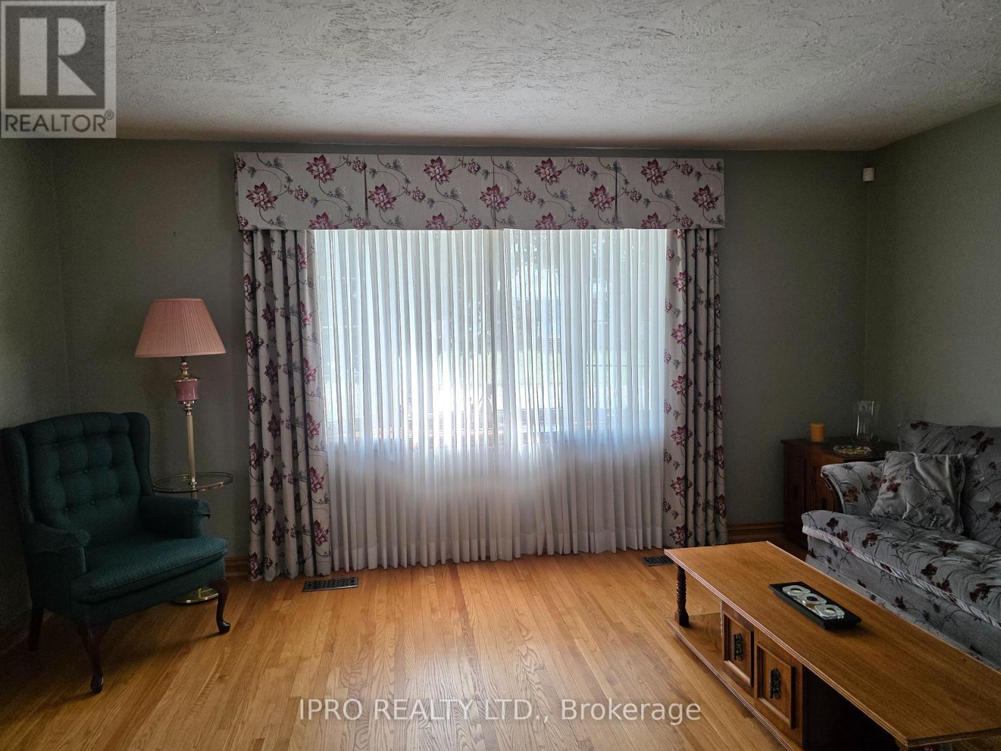4 Bedroom
3 Bathroom
1,100 - 1,500 ft2
Bungalow
Fireplace
Central Air Conditioning
Forced Air
$799,900
Offers graciously accepted anytime with 24 Hr Irrevocable. Great home with lots of potential updated kitchen with lots of cupboards. newer roof approx. 2022, newer windows, all hardwood on main level. Separate entrance to basement features a large rec room with wet bar and 2p pc washroom laundry room with shelving. Rec room with lots of built -ins and large closet for storage. Fully sperate kitchen, living room, bedroom, 3pc washroom, garage with workshop, large shed, deck with hot tub as is. Main level needs some cosmetic work, basement needs a little TLC. Priced accordingly being sold as is condition. (id:50976)
Property Details
|
MLS® Number
|
W12340604 |
|
Property Type
|
Single Family |
|
Community Name
|
Georgetown |
|
Equipment Type
|
Water Heater |
|
Features
|
In-law Suite |
|
Parking Space Total
|
6 |
|
Rental Equipment Type
|
Water Heater |
Building
|
Bathroom Total
|
3 |
|
Bedrooms Above Ground
|
3 |
|
Bedrooms Below Ground
|
1 |
|
Bedrooms Total
|
4 |
|
Amenities
|
Fireplace(s), Separate Electricity Meters |
|
Appliances
|
Water Softener, Blinds |
|
Architectural Style
|
Bungalow |
|
Basement Features
|
Separate Entrance |
|
Basement Type
|
N/a |
|
Construction Style Attachment
|
Detached |
|
Cooling Type
|
Central Air Conditioning |
|
Exterior Finish
|
Brick, Wood |
|
Fireplace Present
|
Yes |
|
Flooring Type
|
Hardwood |
|
Half Bath Total
|
1 |
|
Heating Fuel
|
Natural Gas |
|
Heating Type
|
Forced Air |
|
Stories Total
|
1 |
|
Size Interior
|
1,100 - 1,500 Ft2 |
|
Type
|
House |
|
Utility Water
|
Municipal Water |
Parking
Land
|
Acreage
|
No |
|
Sewer
|
Sanitary Sewer |
|
Size Depth
|
126 Ft |
|
Size Frontage
|
50 Ft |
|
Size Irregular
|
50 X 126 Ft |
|
Size Total Text
|
50 X 126 Ft |
Rooms
| Level |
Type |
Length |
Width |
Dimensions |
|
Basement |
Eating Area |
3.8 m |
2.9 m |
3.8 m x 2.9 m |
|
Basement |
Recreational, Games Room |
3.9 m |
3.86 m |
3.9 m x 3.86 m |
|
Basement |
Recreational, Games Room |
4.2 m |
2.9 m |
4.2 m x 2.9 m |
|
Basement |
Living Room |
4.6 m |
3.2 m |
4.6 m x 3.2 m |
|
Basement |
Kitchen |
3.6 m |
1.6 m |
3.6 m x 1.6 m |
|
Main Level |
Kitchen |
4.6 m |
3.2 m |
4.6 m x 3.2 m |
|
Main Level |
Living Room |
4.8 m |
3.4 m |
4.8 m x 3.4 m |
|
Main Level |
Dining Room |
3.7 m |
2.62 m |
3.7 m x 2.62 m |
|
Main Level |
Primary Bedroom |
4.2 m |
3.6 m |
4.2 m x 3.6 m |
|
Main Level |
Bedroom 2 |
3.7 m |
2.62 m |
3.7 m x 2.62 m |
|
Main Level |
Bedroom 3 |
3.44 m |
2.9 m |
3.44 m x 2.9 m |
https://www.realtor.ca/real-estate/28724477/37-shelley-street-halton-hills-georgetown-georgetown



