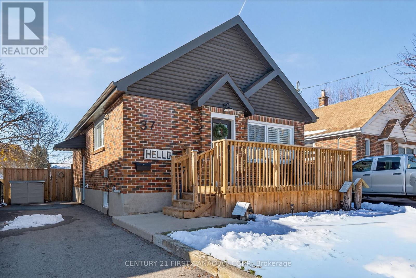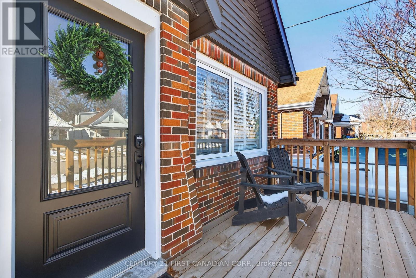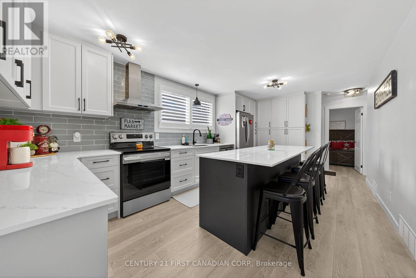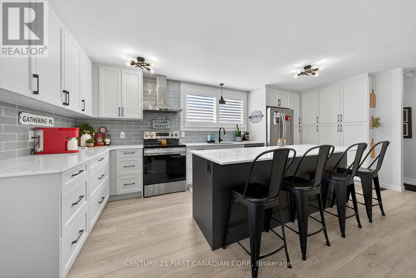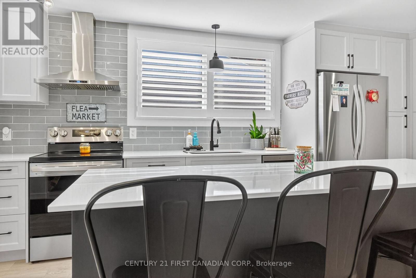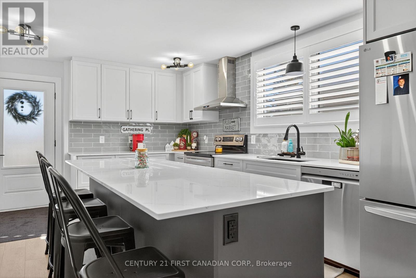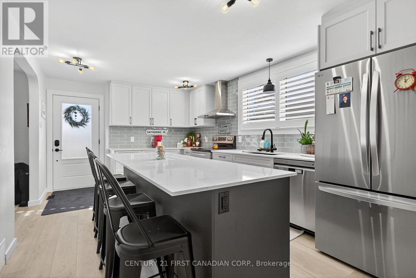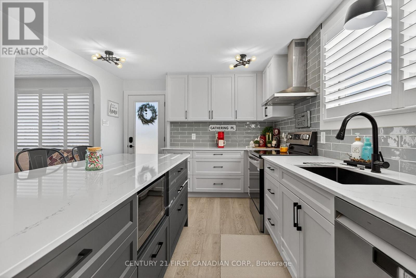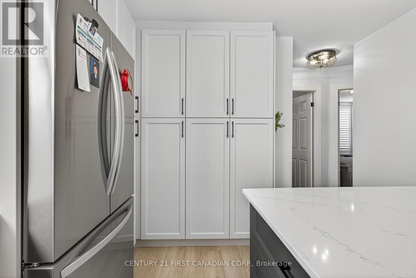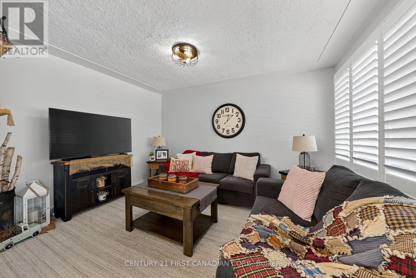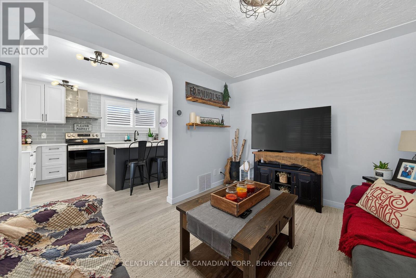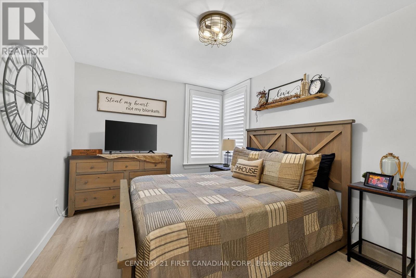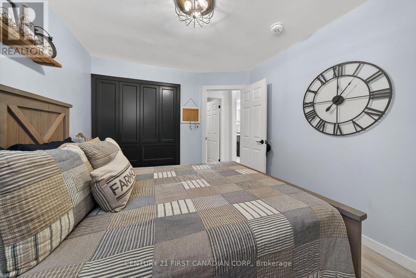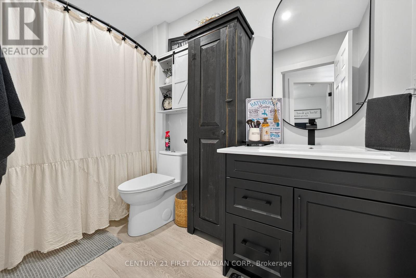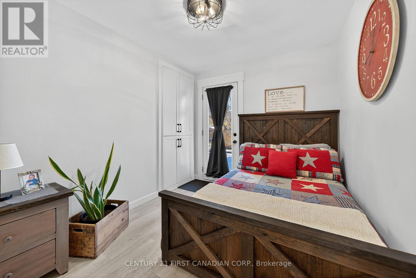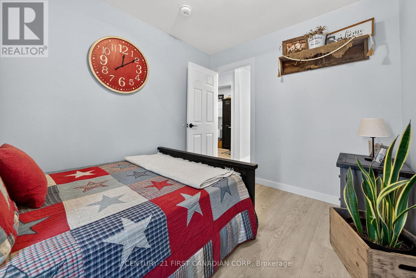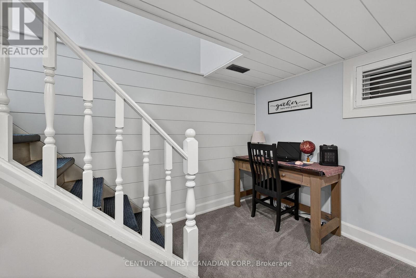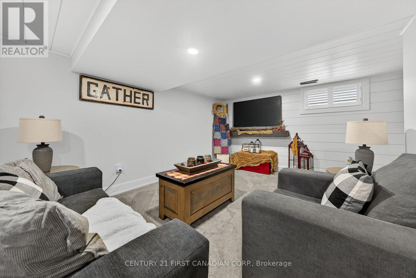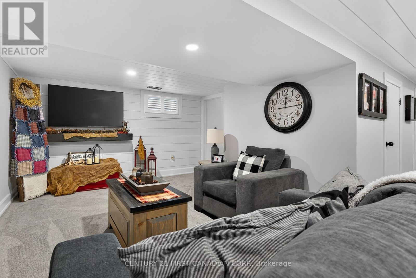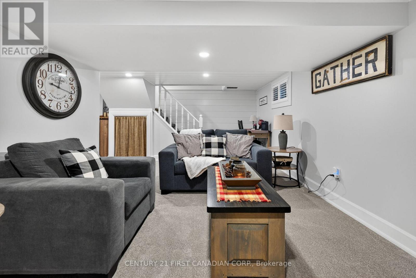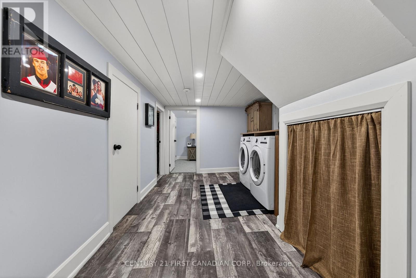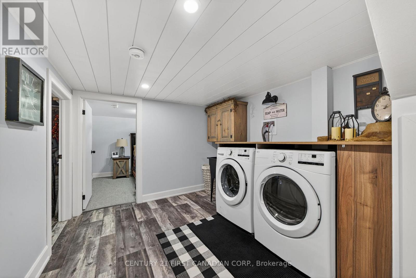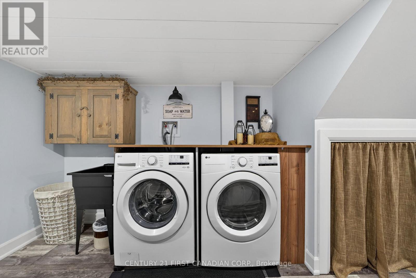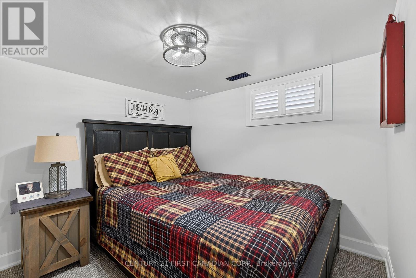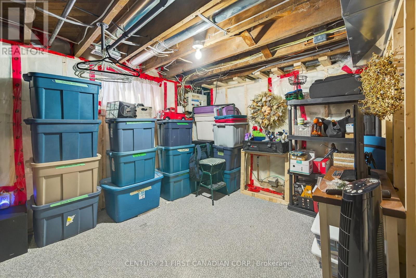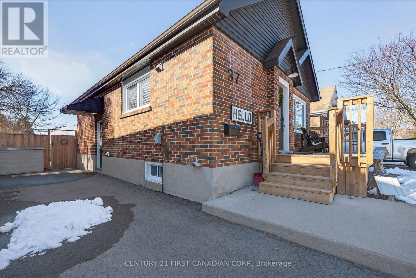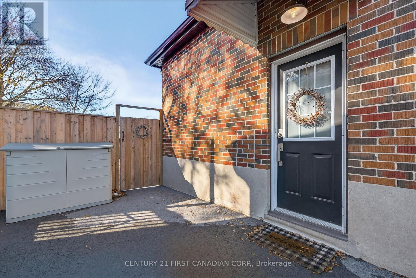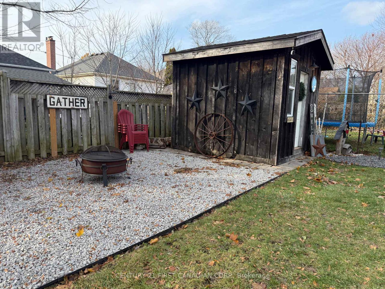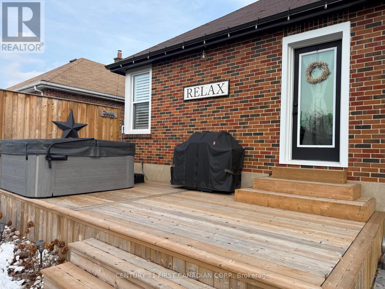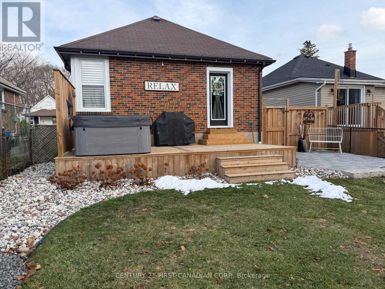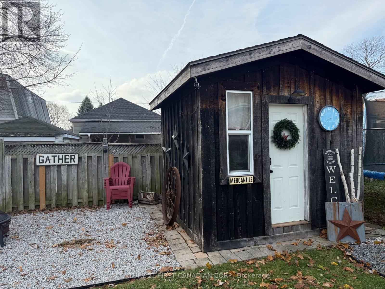3 Bedroom
1 Bathroom
1,100 - 1,500 ft2
Bungalow
Central Air Conditioning
Forced Air
Landscaped
$499,900
Turnkey 2+1 bedroom home in East London - fully renovated inside and out with nothing left to do. Every major component of this home has been updated, including: brand-new custom kitchen (2024), quartz counters, new blinds & California shutters (2024), full professional landscaping, new driveway, all new lighting inside and out, updated soffits and siding, fresh paint throughout including interior and exterior doors, new appliances, and a completely rebuilt lower level. The home also features a sump pump with backup for peace of mind. The main floor showcases a stunning new kitchen with an 8-ft island, sleek cabinetry, and an open, functional layout ideal for cooking, hosting, and everyday living. Large new windows fill the home with natural light while enhancing efficiency and comfort. The brand-new finished basement offers valuable extra space with an additional bedroom and a flexible rec room-perfect for an office, gym, media room, or guest suite. An excellent fit for first-time buyers, downsizers, or investors seeking a move-in-ready home. Outside, enjoy a beautifully landscaped and private backyard with ample space to relax or entertain, plus a quality shed for extra storage. The new front deck adds standout curb appeal and a warm welcome. Every major update-inside and out-has been completed. All that's left is to move in and enjoy. Located in a friendly, tight-knit neighbourhood where neighbours look out for one another, this home offers exceptional value in an established East London community. (id:50976)
Property Details
|
MLS® Number
|
X12565340 |
|
Property Type
|
Single Family |
|
Community Name
|
East M |
|
Amenities Near By
|
Hospital, Park, Public Transit |
|
Equipment Type
|
Water Heater |
|
Parking Space Total
|
3 |
|
Rental Equipment Type
|
Water Heater |
|
Structure
|
Deck |
Building
|
Bathroom Total
|
1 |
|
Bedrooms Above Ground
|
2 |
|
Bedrooms Below Ground
|
1 |
|
Bedrooms Total
|
3 |
|
Age
|
51 To 99 Years |
|
Appliances
|
Dishwasher, Dryer, Stove, Washer, Refrigerator |
|
Architectural Style
|
Bungalow |
|
Basement Type
|
Full |
|
Construction Style Attachment
|
Detached |
|
Cooling Type
|
Central Air Conditioning |
|
Exterior Finish
|
Brick, Vinyl Siding |
|
Foundation Type
|
Block |
|
Heating Fuel
|
Natural Gas |
|
Heating Type
|
Forced Air |
|
Stories Total
|
1 |
|
Size Interior
|
1,100 - 1,500 Ft2 |
|
Type
|
House |
|
Utility Water
|
Municipal Water |
Parking
Land
|
Acreage
|
No |
|
Land Amenities
|
Hospital, Park, Public Transit |
|
Landscape Features
|
Landscaped |
|
Sewer
|
Sanitary Sewer |
|
Size Depth
|
100 Ft |
|
Size Frontage
|
36 Ft ,8 In |
|
Size Irregular
|
36.7 X 100 Ft |
|
Size Total Text
|
36.7 X 100 Ft |
|
Zoning Description
|
R2-2 |
Rooms
| Level |
Type |
Length |
Width |
Dimensions |
|
Basement |
Family Room |
5.39 m |
3.05 m |
5.39 m x 3.05 m |
|
Basement |
Other |
3.87 m |
2.47 m |
3.87 m x 2.47 m |
|
Basement |
Bedroom 3 |
2.59 m |
2.69 m |
2.59 m x 2.69 m |
|
Main Level |
Living Room |
3.91 m |
3.05 m |
3.91 m x 3.05 m |
|
Main Level |
Kitchen |
5.7 m |
3.17 m |
5.7 m x 3.17 m |
|
Main Level |
Bedroom |
3.66 m |
2.96 m |
3.66 m x 2.96 m |
|
Main Level |
Bedroom 2 |
3.14 m |
2.56 m |
3.14 m x 2.56 m |
|
Main Level |
Bathroom |
1.83 m |
1.22 m |
1.83 m x 1.22 m |
https://www.realtor.ca/real-estate/29125197/37-tennyson-street-london-east-east-m-east-m



