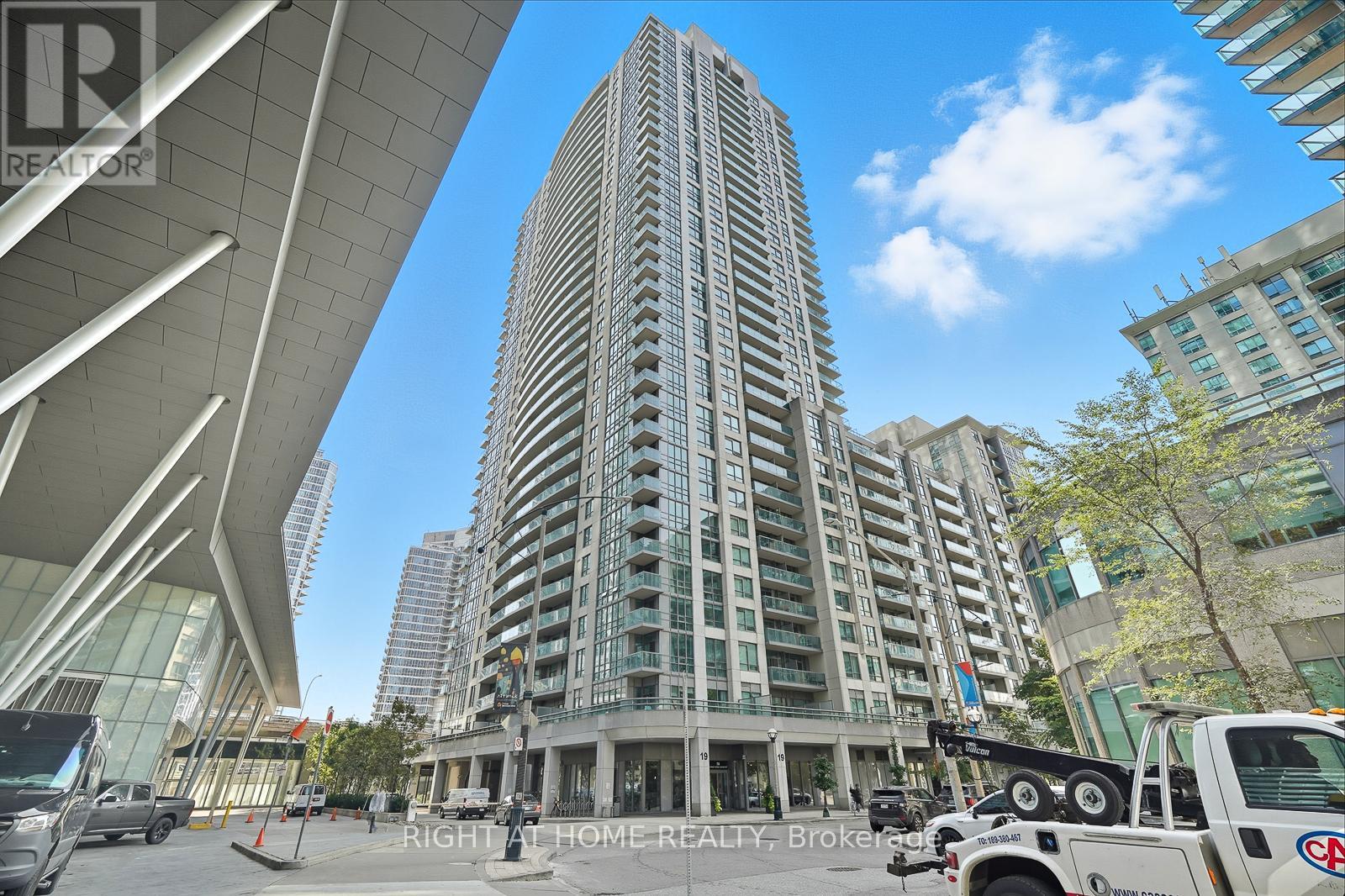2 Bedroom
2 Bathroom
800 - 899 ft2
Central Air Conditioning
Forced Air
$799,000Maintenance, Heat, Water, Parking, Insurance, Common Area Maintenance
$724.57 Monthly
Welcome to the heart of downtown Toronto at Simcoe & Lakeshore! This exceptional 2-bedroom, 2-bathroom corner suite soars above the city on the 37th floor, offering an unobstructed southwest exposure with sweeping views of Toronto's skyline, the CN Tower, Rogers Centre, Scotiabank Arena, and the waterfront. WHAT SETS THIS UNIT APART FROM OTHERS IS THE EPIC VIEW. You will absolutely fall in love with this view! By day, the city unfolds before you; by night, the sparkling lights create a breathtaking backdrop you'll never tire of. Inside, the thoughtfully designed layout maximizes space and privacy. Expansive windows flood the open living area with natural light, while the corner design ensures panoramic views from multiple vantage points. The unit comes complete with an owned parking space and an OVERSIZED storage unit, rare finds in the downtown core. Location is everything, and this address delivers. Step outside and you're moments from Toronto's best sports, entertainment, dining, and cultural destinations. From catching a Leafs or Jays game, to enjoying Harbourfront lakeside trails, or dining at world-class restaurants, everything is truly at your fingertips. Direct access to Toronto's PATH network keeps you connected year-round without stepping outside. Residents enjoy a wealth of amenities designed for both relaxation and recreation: an exercise gym, indoor pool, basketball court, sauna, BBQ terrace, and 24-hour concierge. This is more than a home, its a lifestyle upgrade. A rare opportunity to live in the centre of it all, while enjoying comfort, convenience, and views that will leave you inspired every day. (id:50976)
Property Details
|
MLS® Number
|
C12404696 |
|
Property Type
|
Single Family |
|
Community Name
|
Waterfront Communities C1 |
|
Community Features
|
Pet Restrictions |
|
Features
|
Balcony, In Suite Laundry |
|
Parking Space Total
|
1 |
Building
|
Bathroom Total
|
2 |
|
Bedrooms Above Ground
|
2 |
|
Bedrooms Total
|
2 |
|
Amenities
|
Security/concierge, Exercise Centre, Recreation Centre, Storage - Locker |
|
Cooling Type
|
Central Air Conditioning |
|
Exterior Finish
|
Concrete |
|
Heating Fuel
|
Natural Gas |
|
Heating Type
|
Forced Air |
|
Size Interior
|
800 - 899 Ft2 |
|
Type
|
Apartment |
Parking
Land
Rooms
| Level |
Type |
Length |
Width |
Dimensions |
|
Flat |
Living Room |
4.98 m |
5.51 m |
4.98 m x 5.51 m |
|
Flat |
Dining Room |
4.98 m |
5.51 m |
4.98 m x 5.51 m |
|
Flat |
Primary Bedroom |
3.1 m |
3.4 m |
3.1 m x 3.4 m |
|
Flat |
Bedroom 2 |
2.95 m |
3.05 m |
2.95 m x 3.05 m |
|
Flat |
Kitchen |
2.4 m |
2.54 m |
2.4 m x 2.54 m |
https://www.realtor.ca/real-estate/28864841/3702-19-grand-trunk-crescent-toronto-waterfront-communities-waterfront-communities-c1




























