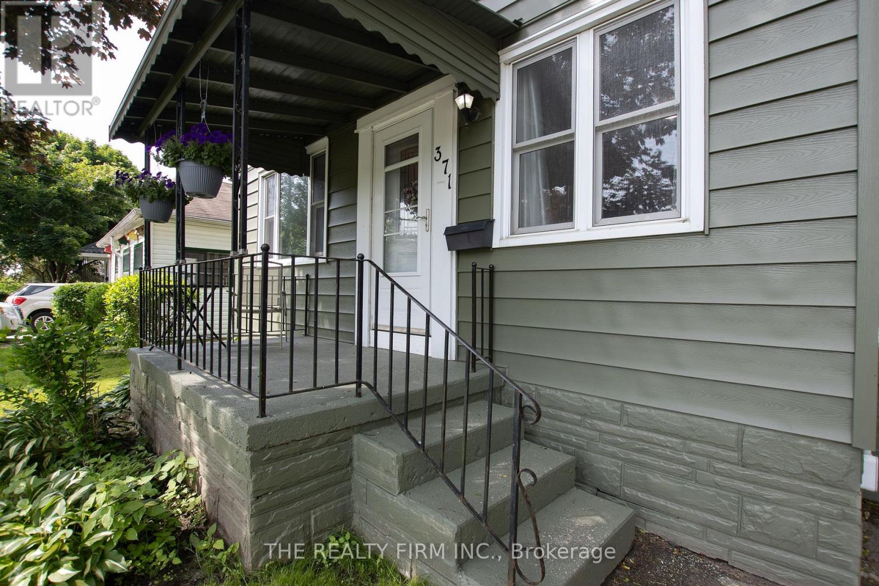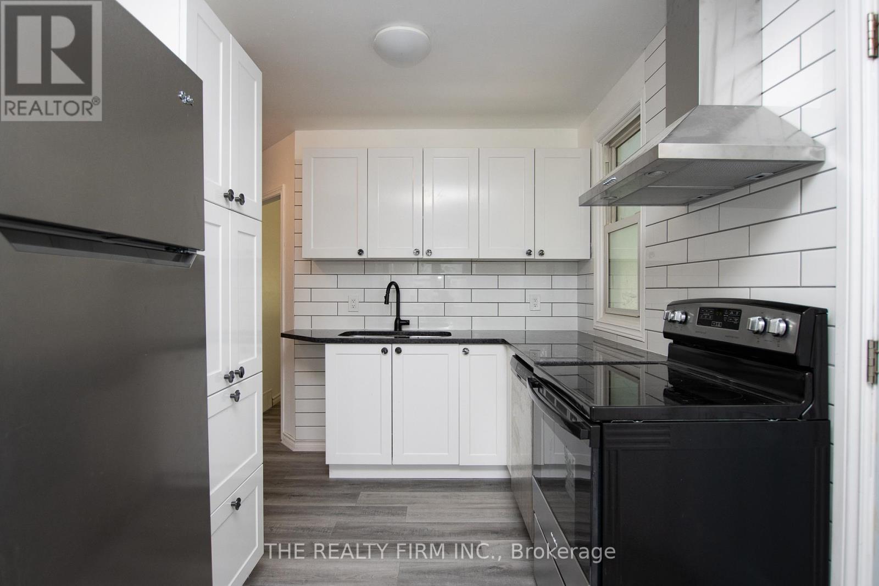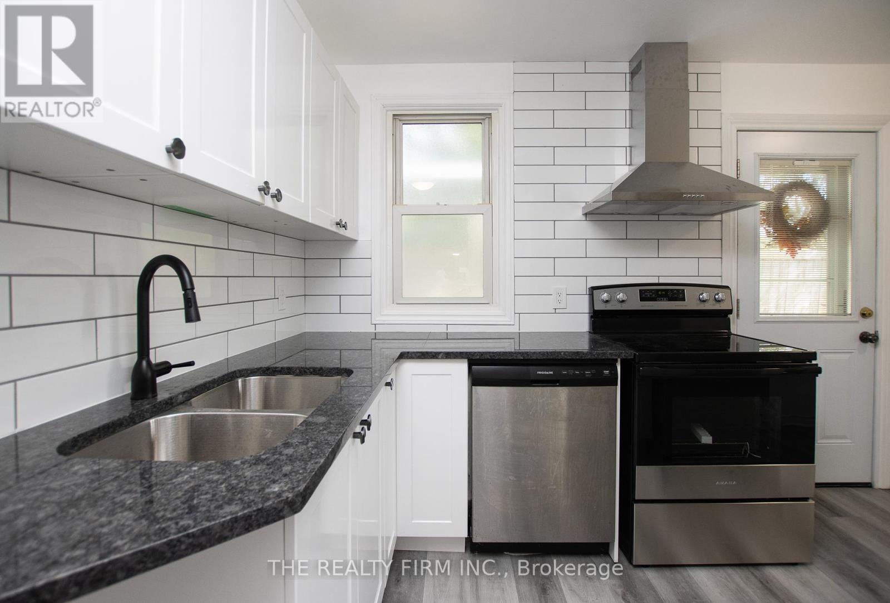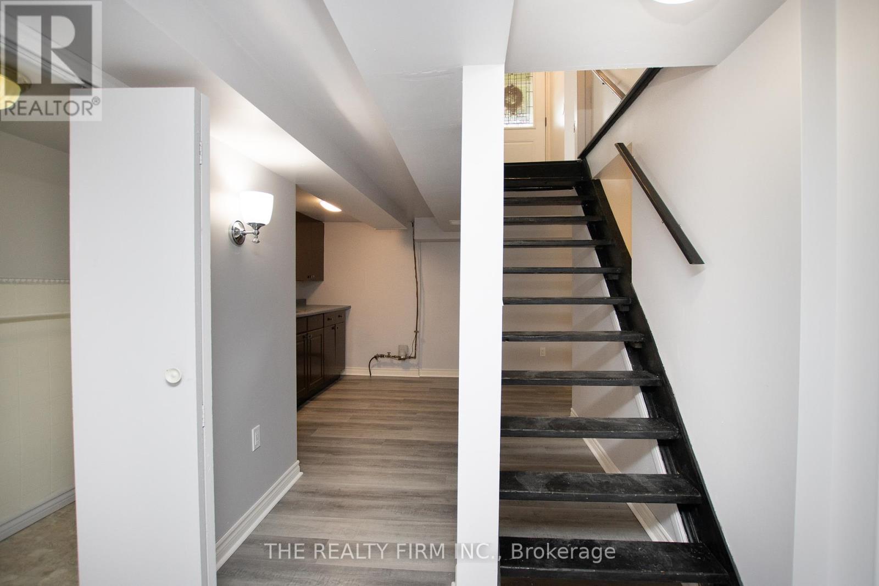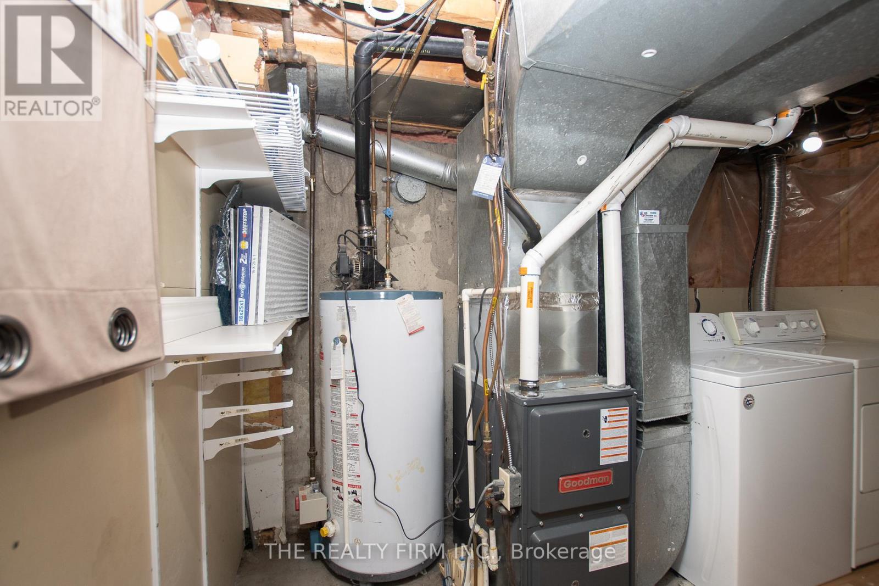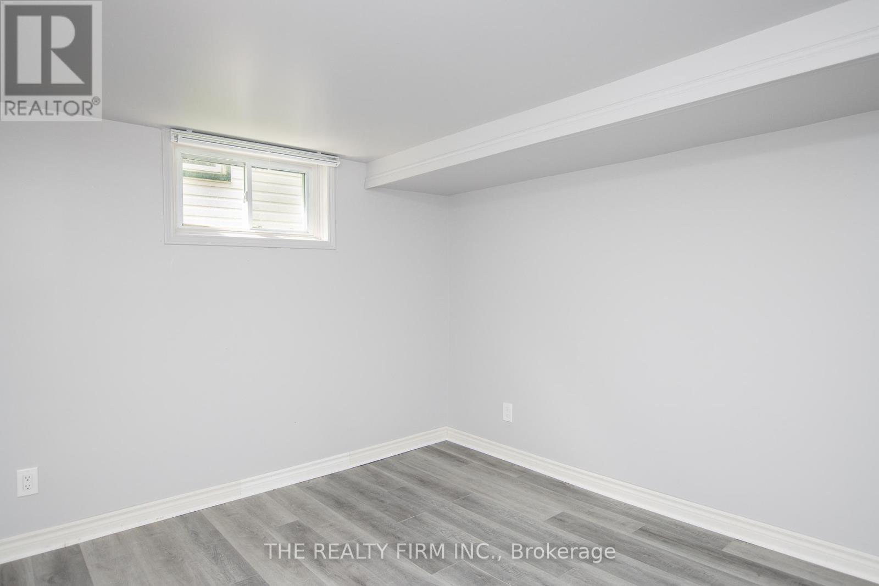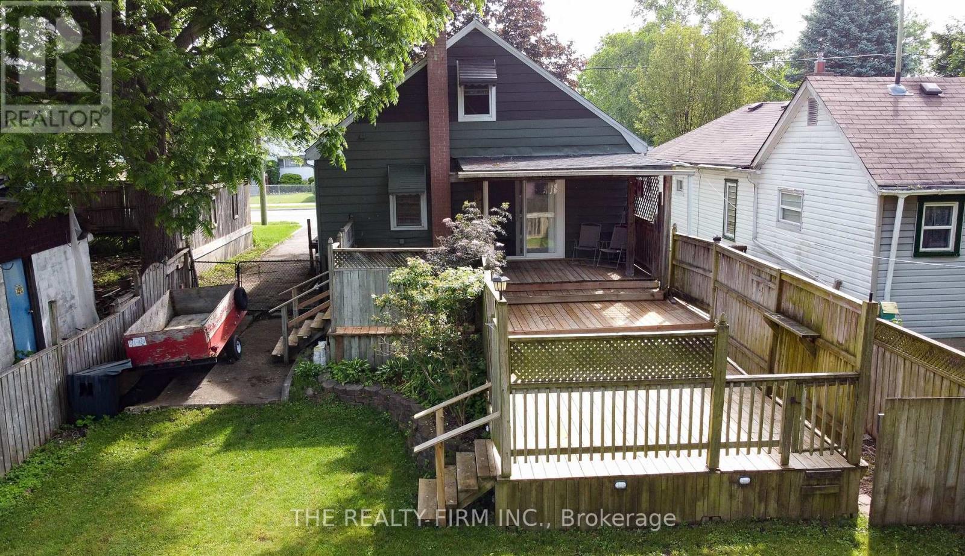4 Bedroom
2 Bathroom
Central Air Conditioning
Forced Air
$519,999
Step into this meticulously renovated from top to bottom 4-bedroom gem, with room to grow and endless possibilities! Each bedroom is brimming with potential, and if you need a fifth bedroom, there's space for that too. The kitchen even comes with brand new appliances!! The basement offers in-law suite capability, providing a versatile space for extended family, guests, or even a potential rental unit. Outside, you'll find a shed with hydro, perfect for the DIY enthusiast, artist, or anyone who needs a space to call their own complete with electricity.. The massive deck is ideal for hosting epic summer BBQs, relaxing with a book, or enjoying quality time with the family.. This deck is your personal oasis. this is the one you have been waiting for! First Time home buyers or investors alike. (id:50976)
Property Details
|
MLS® Number
|
X10432078 |
|
Property Type
|
Single Family |
|
Community Name
|
East H |
|
Parking Space Total
|
2 |
|
Structure
|
Deck |
Building
|
Bathroom Total
|
2 |
|
Bedrooms Above Ground
|
3 |
|
Bedrooms Below Ground
|
1 |
|
Bedrooms Total
|
4 |
|
Appliances
|
Dishwasher, Dryer, Range, Refrigerator, Stove, Washer, Window Coverings |
|
Basement Development
|
Finished |
|
Basement Type
|
Full (finished) |
|
Construction Style Attachment
|
Detached |
|
Cooling Type
|
Central Air Conditioning |
|
Exterior Finish
|
Vinyl Siding |
|
Foundation Type
|
Concrete |
|
Heating Fuel
|
Natural Gas |
|
Heating Type
|
Forced Air |
|
Stories Total
|
2 |
|
Type
|
House |
|
Utility Water
|
Municipal Water |
Land
|
Acreage
|
No |
|
Sewer
|
Sanitary Sewer |
|
Size Depth
|
115 Ft ,2 In |
|
Size Frontage
|
41 Ft ,8 In |
|
Size Irregular
|
41.72 X 115.23 Ft |
|
Size Total Text
|
41.72 X 115.23 Ft |
|
Zoning Description
|
R2-3 |
Rooms
| Level |
Type |
Length |
Width |
Dimensions |
|
Second Level |
Bedroom |
3.63 m |
3.09 m |
3.63 m x 3.09 m |
|
Second Level |
Bedroom |
3.63 m |
4.48 m |
3.63 m x 4.48 m |
|
Lower Level |
Kitchen |
3.16 m |
4.29 m |
3.16 m x 4.29 m |
|
Lower Level |
Bedroom |
3.52 m |
3.32 m |
3.52 m x 3.32 m |
|
Lower Level |
Bathroom |
1.12 m |
3.24 m |
1.12 m x 3.24 m |
|
Lower Level |
Living Room |
3.52 m |
3.07 m |
3.52 m x 3.07 m |
|
Main Level |
Dining Room |
2.56 m |
2.86 m |
2.56 m x 2.86 m |
|
Main Level |
Kitchen |
2.56 m |
2.46 m |
2.56 m x 2.46 m |
|
Main Level |
Bathroom |
3.63 m |
3.03 m |
3.63 m x 3.03 m |
|
Main Level |
Living Room |
3.52 m |
5.15 m |
3.52 m x 5.15 m |
|
Main Level |
Bedroom |
3.52 m |
3.32 m |
3.52 m x 3.32 m |
https://www.realtor.ca/real-estate/27668176/371-manitoba-street-london-east-h







