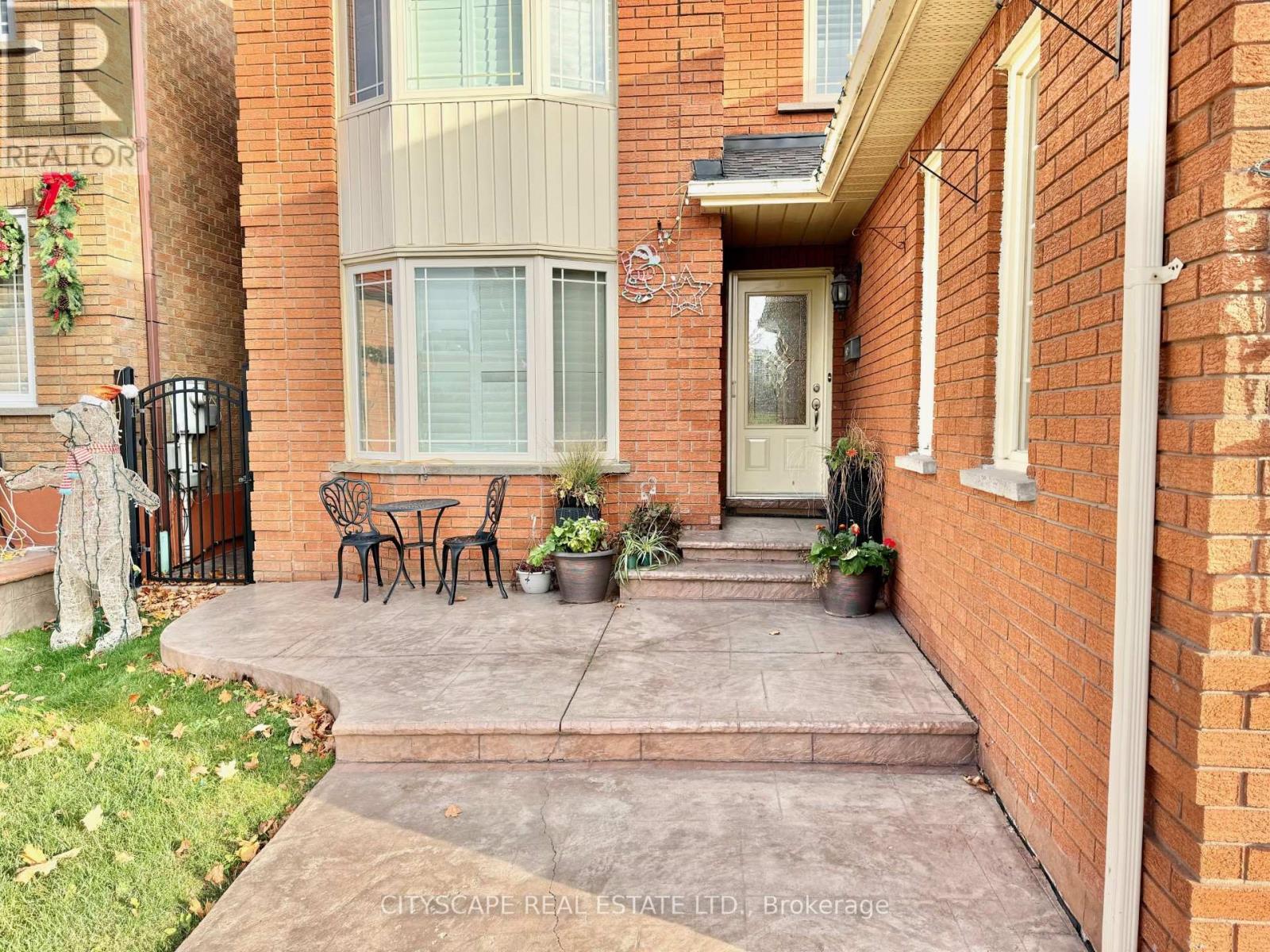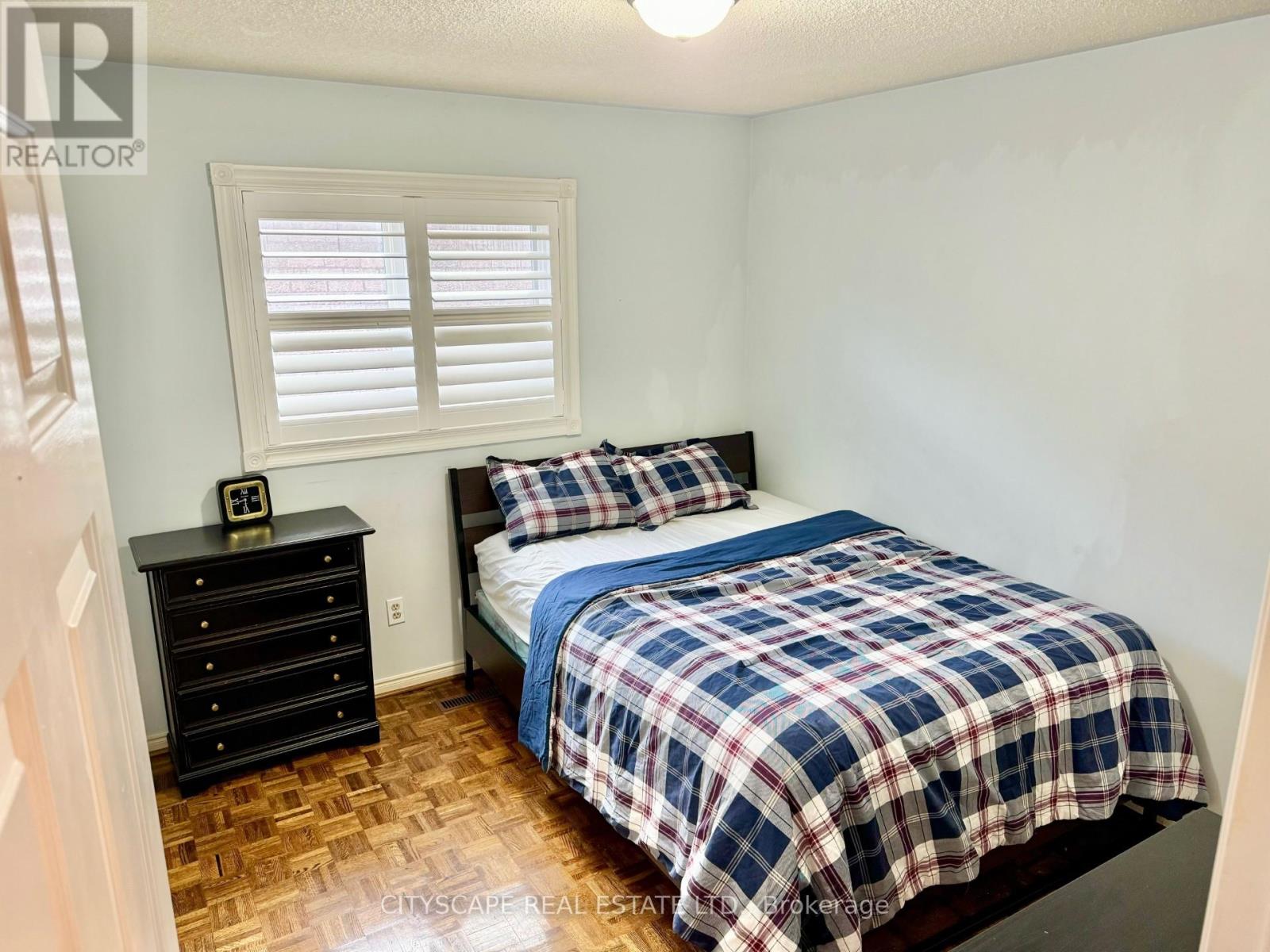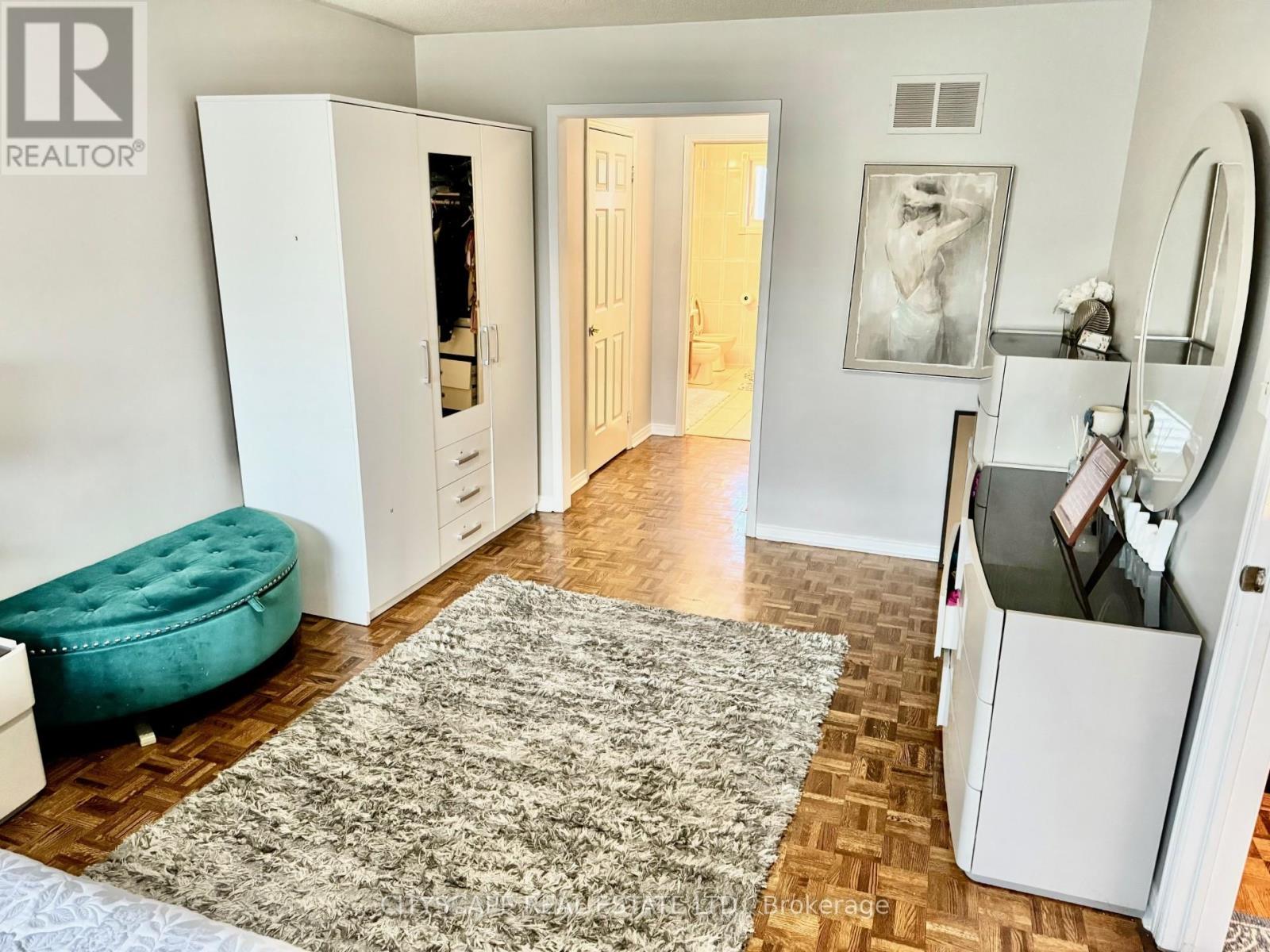5 Bedroom
4 Bathroom
Fireplace
Central Air Conditioning
Forced Air
$1,399,000
Welcome to 372 Fairview Dr. Located In the Sought After Fairview Community. This Spacious Family Home is approximately 2500 SqFt. Above grade + over 1000 SqFt. below grade (Over 3500 SqFt. fully finished) & sits on a very generous/deeper than average (150 ft. deep) premium lot. Features Include: 4+1 large bedrooms & 4 bathrooms, Open concept kitchen along with a Convenient & desirable Side/Separate entrance. Enjoy a fully Finished Lower Level with a full size Kitchen, 5th Bedroom, 3 piece bathroom & large living areas. In Law/Nanny Suite Potential. Recent Roof (Sept.2019), Newer AC, Furnace 2 years, Newer Windows & Doors, Prof. Waterproofed Around Home, Beautiful Stamped/Patterned Concrete Back Patio & Walkways. New Fence Encompassing. *** Located walking distance to some of the Best parks in the City - Enjoy Maintained Soccer/Football Fields, Multiple Baseball Diamonds, Track & Field, Tennis Courts, A Newly installed Calisthenics Gym, Hiking/Biking trails, Playgrounds. Minutes To All Amenities, Shopping, High Schools, Grade Schools, Mississauga City Centre, Highways, etc. Transit/Bus - Seconds form front door. (id:50976)
Property Details
|
MLS® Number
|
W10424562 |
|
Property Type
|
Single Family |
|
Community Name
|
Fairview |
|
Features
|
In-law Suite |
|
Parking Space Total
|
6 |
Building
|
Bathroom Total
|
4 |
|
Bedrooms Above Ground
|
4 |
|
Bedrooms Below Ground
|
1 |
|
Bedrooms Total
|
5 |
|
Appliances
|
Dishwasher, Dryer, Freezer, Microwave, Refrigerator, Stove, Washer |
|
Basement Development
|
Finished |
|
Basement Features
|
Separate Entrance, Walk Out |
|
Basement Type
|
N/a (finished) |
|
Construction Style Attachment
|
Detached |
|
Cooling Type
|
Central Air Conditioning |
|
Exterior Finish
|
Brick |
|
Fireplace Present
|
Yes |
|
Flooring Type
|
Tile, Laminate, Parquet |
|
Foundation Type
|
Concrete |
|
Half Bath Total
|
1 |
|
Heating Fuel
|
Natural Gas |
|
Heating Type
|
Forced Air |
|
Stories Total
|
2 |
|
Type
|
House |
|
Utility Water
|
Municipal Water |
Parking
Land
|
Acreage
|
No |
|
Sewer
|
Sanitary Sewer |
|
Size Depth
|
159 Ft |
|
Size Frontage
|
40 Ft |
|
Size Irregular
|
40 X 159 Ft |
|
Size Total Text
|
40 X 159 Ft |
Rooms
| Level |
Type |
Length |
Width |
Dimensions |
|
Second Level |
Primary Bedroom |
5.99 m |
3.33 m |
5.99 m x 3.33 m |
|
Second Level |
Bedroom 2 |
4.32 m |
3.25 m |
4.32 m x 3.25 m |
|
Second Level |
Bedroom 3 |
3.68 m |
3.2 m |
3.68 m x 3.2 m |
|
Second Level |
Bedroom 4 |
3.25 m |
3.02 m |
3.25 m x 3.02 m |
|
Basement |
Bedroom 5 |
4.15 m |
4 m |
4.15 m x 4 m |
|
Basement |
Kitchen |
6.34 m |
4.43 m |
6.34 m x 4.43 m |
|
Main Level |
Kitchen |
3.5 m |
2.72 m |
3.5 m x 2.72 m |
|
Main Level |
Eating Area |
4.83 m |
2.85 m |
4.83 m x 2.85 m |
|
Main Level |
Dining Room |
4.14 m |
3.07 m |
4.14 m x 3.07 m |
|
Main Level |
Dining Room |
5.56 m |
3.38 m |
5.56 m x 3.38 m |
https://www.realtor.ca/real-estate/27651566/372-fairview-road-w-mississauga-fairview-fairview









































