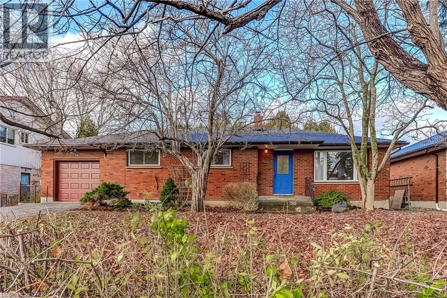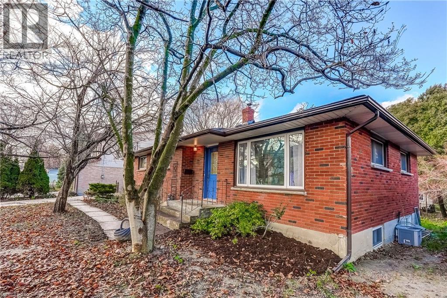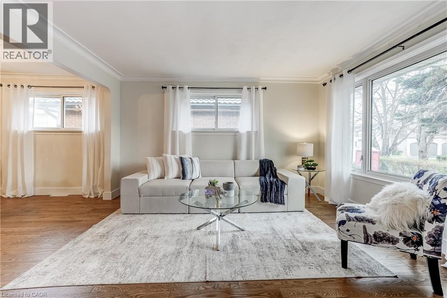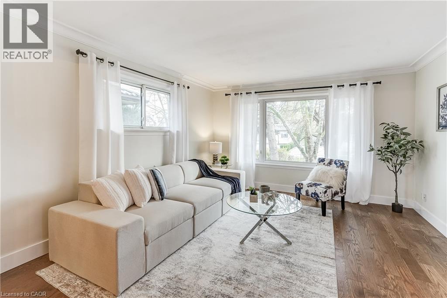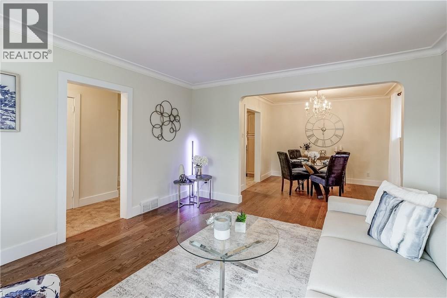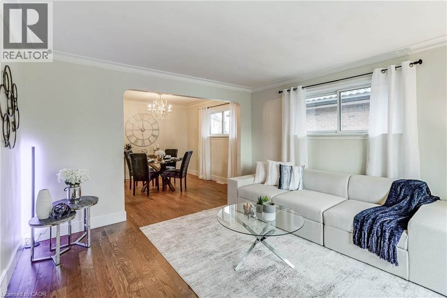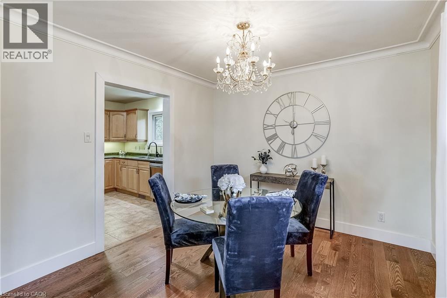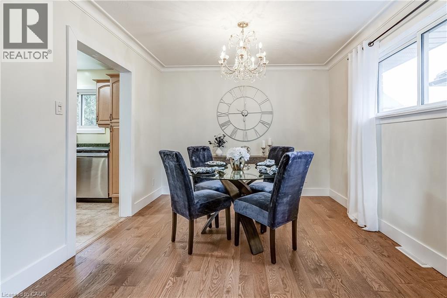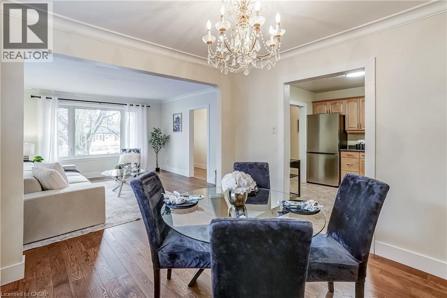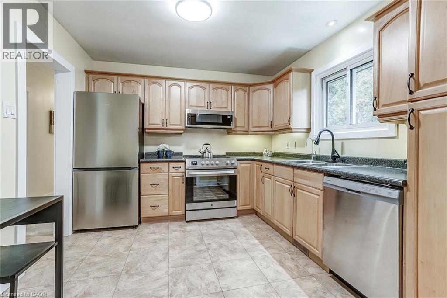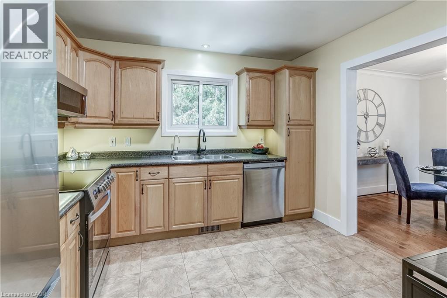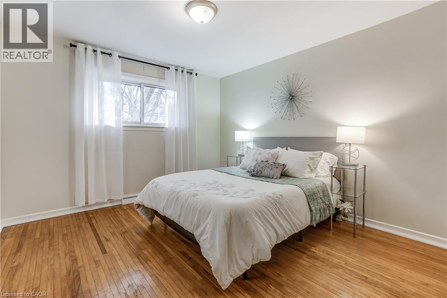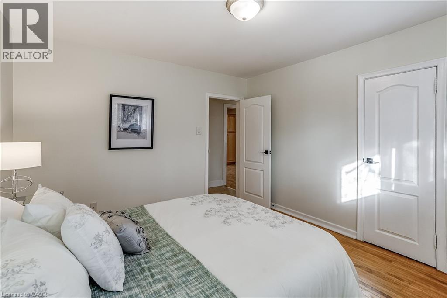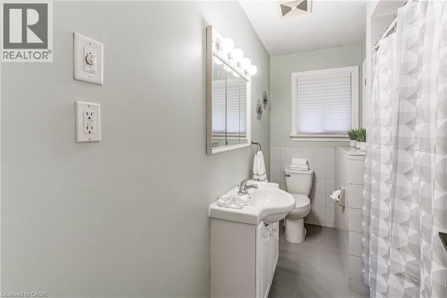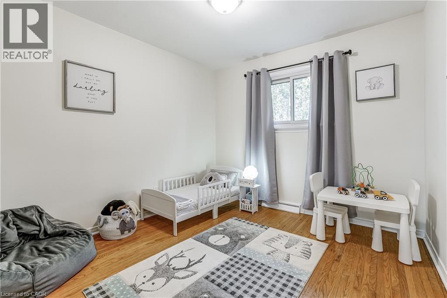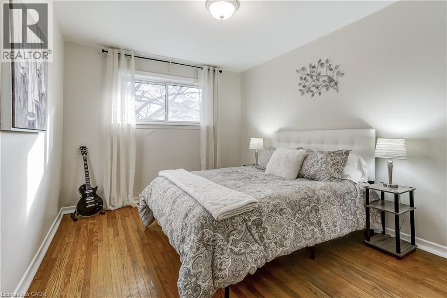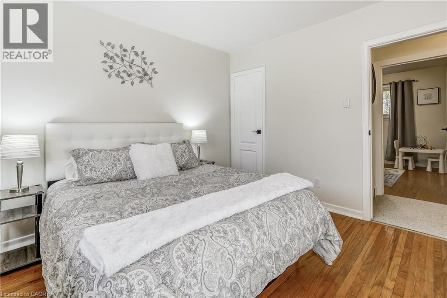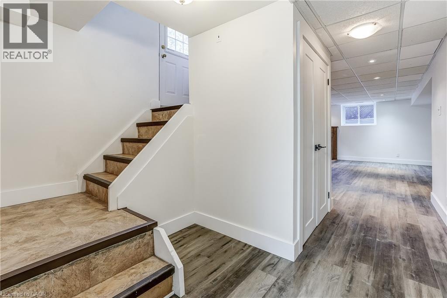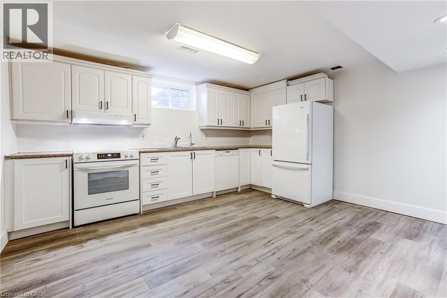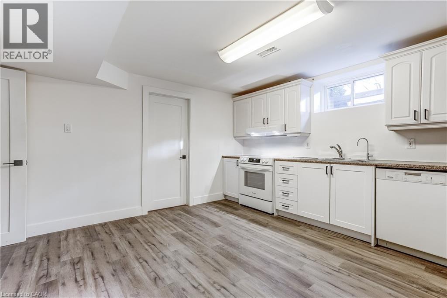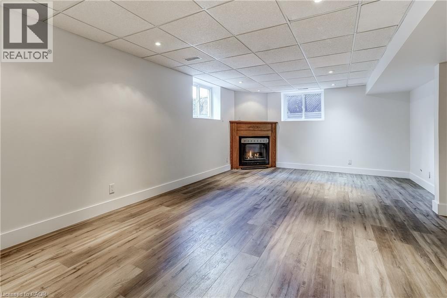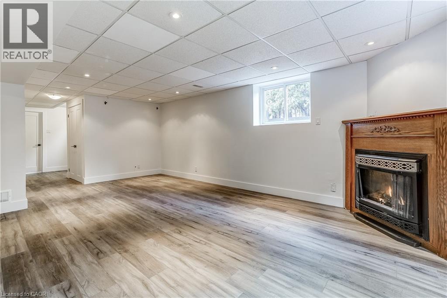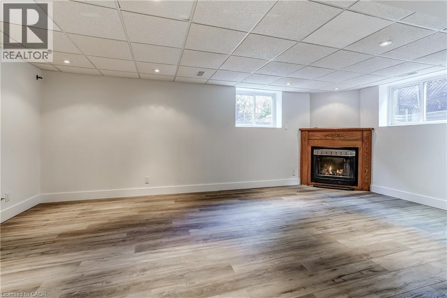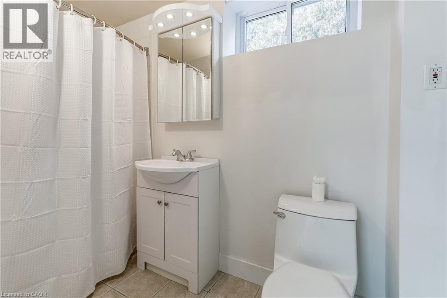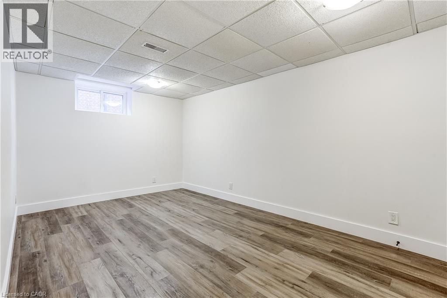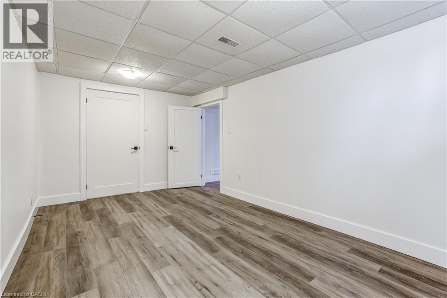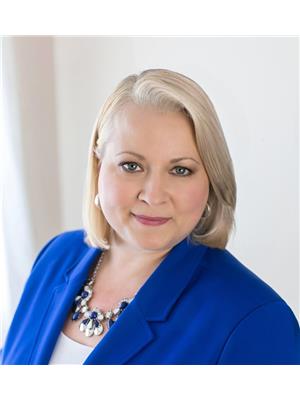4 Bedroom
2 Bathroom
2,232 ft2
Bungalow
Central Air Conditioning
Forced Air
$965,000
Welcome to this charming bungalow nestled in a quiet, family-friendly neighbourhood, offering exceptional versatility and future potential. Ideal for multigenerational living, the home features a second entrance to a fully equipped in-law suite with second kitchen, large windows, spacious rec room with gas fireplace, generous bedroom and 4-piece washroom. This home offers a comfortable and private space for extended family, guests, or rental possibilities. Recent upgrades offer peace of mind, including a newer roof, furnace, and water heater, all replaced within the last few years. Inside, the layout is warm and inviting, with ample natural light and functional living spaces ready for your personal touch. Situated in an area zoned for large, modern homes, this property also presents an incredible rebuild opportunity for those looking to design their dream residence in a desirable location. Enjoy the convenience of being walking distance to shops, schools, parks, transit, and everyday amenities—everything you need is just steps away. Whether you're seeking a flexible home for extended family or a prime lot for future development, this property offers outstanding possibilities in a sought-after neighbourhood. (id:50976)
Property Details
|
MLS® Number
|
40791007 |
|
Property Type
|
Single Family |
|
Amenities Near By
|
Beach, Park, Place Of Worship, Public Transit, Schools, Shopping |
|
Features
|
In-law Suite |
|
Parking Space Total
|
5 |
Building
|
Bathroom Total
|
2 |
|
Bedrooms Above Ground
|
3 |
|
Bedrooms Below Ground
|
1 |
|
Bedrooms Total
|
4 |
|
Architectural Style
|
Bungalow |
|
Basement Development
|
Finished |
|
Basement Type
|
Full (finished) |
|
Constructed Date
|
1957 |
|
Construction Style Attachment
|
Detached |
|
Cooling Type
|
Central Air Conditioning |
|
Exterior Finish
|
Brick |
|
Heating Fuel
|
Natural Gas |
|
Heating Type
|
Forced Air |
|
Stories Total
|
1 |
|
Size Interior
|
2,232 Ft2 |
|
Type
|
House |
|
Utility Water
|
Municipal Water |
Parking
Land
|
Access Type
|
Highway Access, Highway Nearby |
|
Acreage
|
No |
|
Land Amenities
|
Beach, Park, Place Of Worship, Public Transit, Schools, Shopping |
|
Sewer
|
Municipal Sewage System |
|
Size Depth
|
100 Ft |
|
Size Frontage
|
72 Ft |
|
Size Irregular
|
0.17 |
|
Size Total
|
0.17 Ac|under 1/2 Acre |
|
Size Total Text
|
0.17 Ac|under 1/2 Acre |
|
Zoning Description
|
R4 |
Rooms
| Level |
Type |
Length |
Width |
Dimensions |
|
Lower Level |
Utility Room |
|
|
Measurements not available |
|
Lower Level |
4pc Bathroom |
|
|
Measurements not available |
|
Lower Level |
Storage |
|
|
11'7'' x 7'2'' |
|
Lower Level |
Storage |
|
|
11'10'' x 11'7'' |
|
Lower Level |
Laundry Room |
|
|
9'6'' x 7'5'' |
|
Lower Level |
Pantry |
|
|
7'8'' x 6'5'' |
|
Lower Level |
Bedroom |
|
|
15'11'' x 9'7'' |
|
Lower Level |
Kitchen |
|
|
14'4'' x 14'0'' |
|
Lower Level |
Recreation Room |
|
|
20'1'' x 13'4'' |
|
Main Level |
4pc Bathroom |
|
|
Measurements not available |
|
Main Level |
Bedroom |
|
|
10'2'' x 9'10'' |
|
Main Level |
Bedroom |
|
|
12'1'' x 10'2'' |
|
Main Level |
Primary Bedroom |
|
|
12'1'' x 11'4'' |
|
Main Level |
Kitchen |
|
|
10'10'' x 10'2'' |
|
Main Level |
Dining Room |
|
|
10'5'' x 10'2'' |
|
Main Level |
Living Room |
|
|
13'10'' x 13'0'' |
https://www.realtor.ca/real-estate/29144814/374-toynevale-road-pickering



