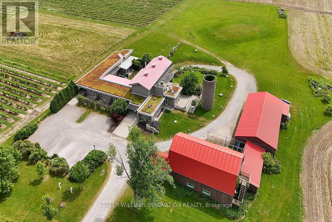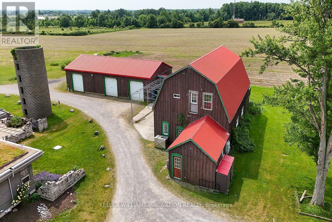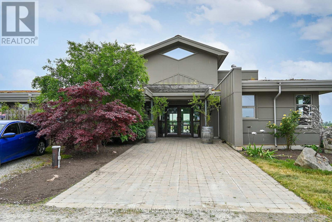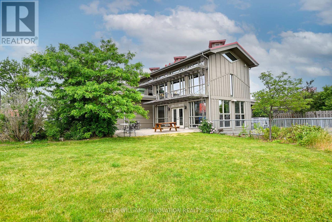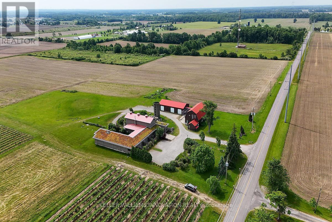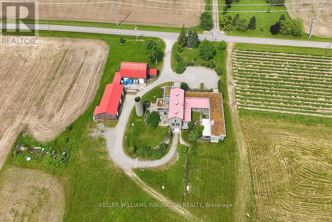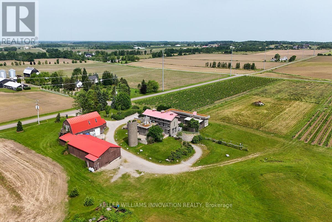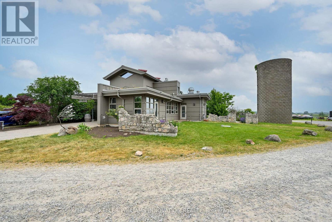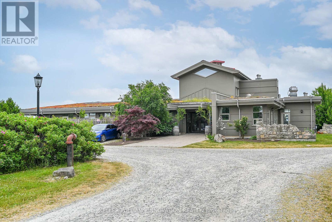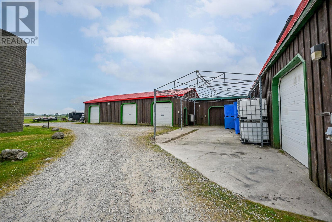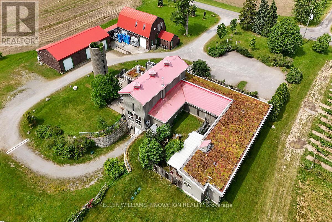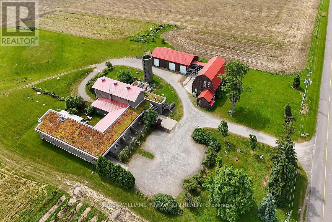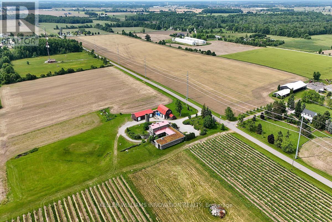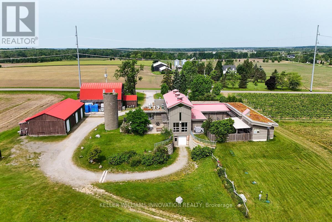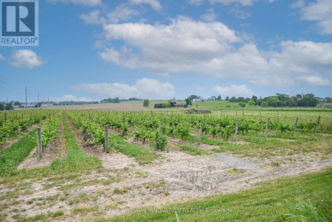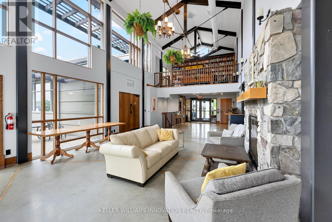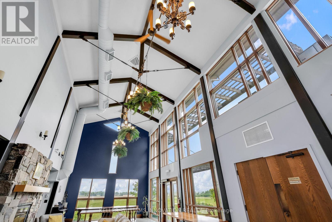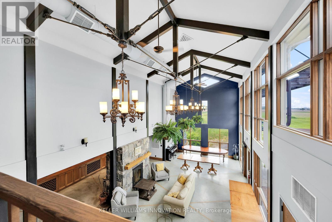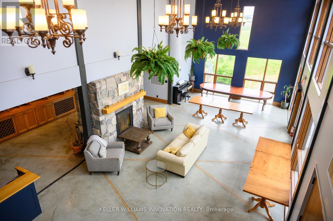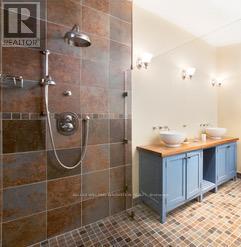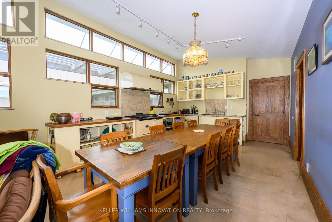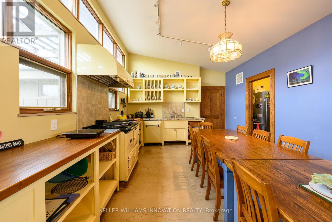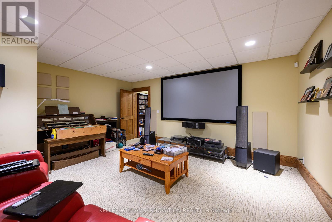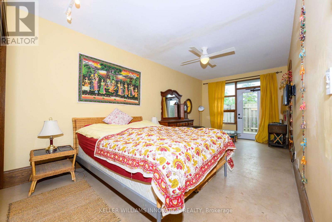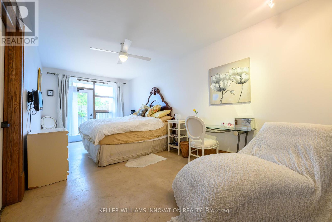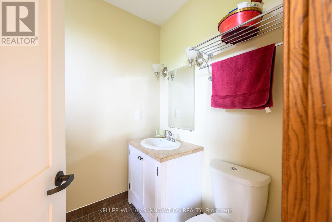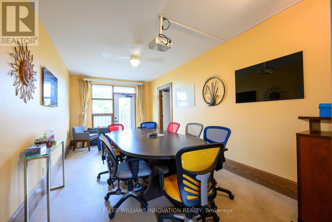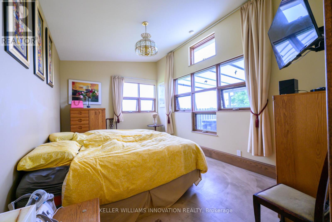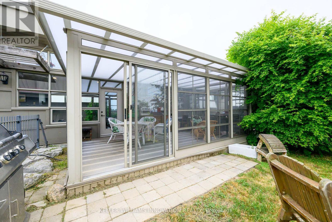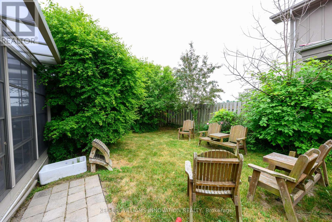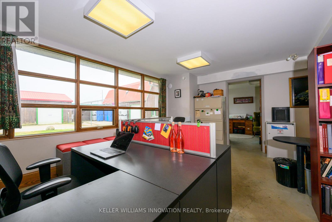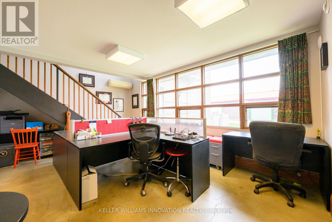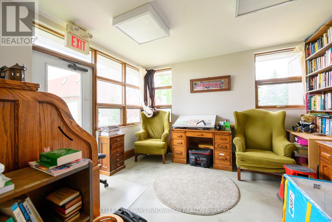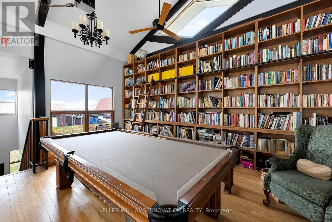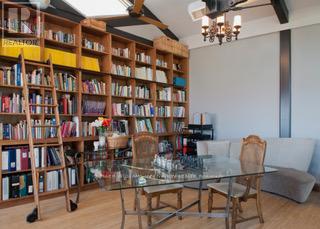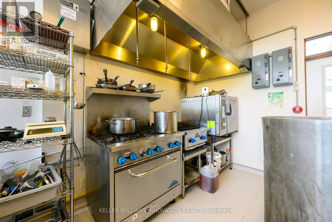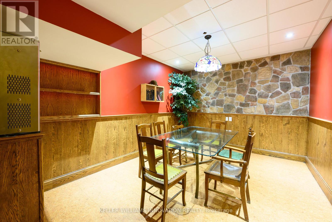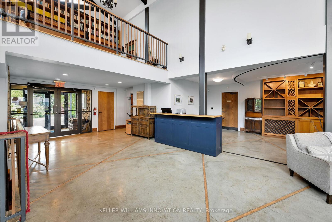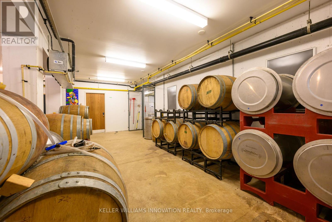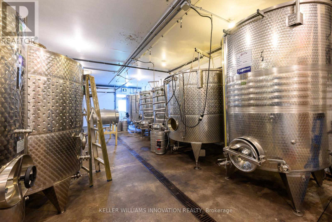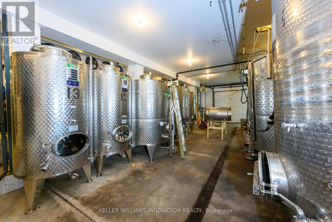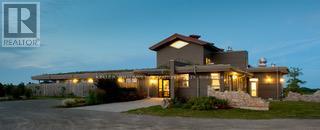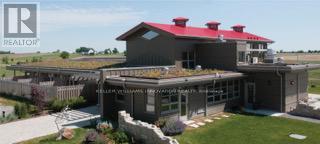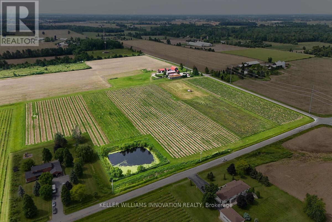4 Bedroom
5 Bathroom
5,000 - 100,000 ft2
Contemporary
Fireplace
Central Air Conditioning
Forced Air
Acreage
$5,500,000
Highland Vineyards A Rare Live, Work & Play Estate in Niagara West. Own an extraordinary 50-acre estate blending vineyard, winery, retail, hospitality, and residential living all in the heart of Niagara's wine country. Property Highlights: Quality, mature vineyard producing top-tier grapes, State-of-the-art 10,000 sq. ft. multi-use facility (2013) with zoning for Commercial, Industrial, Agricultural & Residential, Fully equipped winery & production area for commercial-scale operations, Wine shop, VIP tasting room & commercial-grade kitchen ideal for culinary events,Owners residence + 3 luxury ensuite B&B suites for Airbnb or boutique stays, Event-ready setting for weddings, retreats & tours, Professional office space, abundant storage & outbuildings with expansion potential. Minutes from the QEW with 600 AMP service this turnkey opportunity is perfect for entrepreneurs, winemakers, or hospitality visionaries. NOTE: BUILDINGS AND LAND SALE ONLY. (id:50976)
Property Details
|
MLS® Number
|
X12270980 |
|
Property Type
|
Agriculture |
|
Community Name
|
982 - Beamsville |
|
Farm Type
|
Farm |
|
Features
|
Flat Site, Wheelchair Access, Guest Suite |
|
Parking Space Total
|
35 |
Building
|
Bathroom Total
|
5 |
|
Bedrooms Above Ground
|
4 |
|
Bedrooms Total
|
4 |
|
Amenities
|
Separate Heating Controls |
|
Appliances
|
Water Heater, Water Treatment, Dishwasher, Dryer, Washer, Refrigerator |
|
Architectural Style
|
Contemporary |
|
Basement Development
|
Finished |
|
Basement Type
|
N/a (finished) |
|
Cooling Type
|
Central Air Conditioning |
|
Fireplace Present
|
Yes |
|
Fireplace Total
|
1 |
|
Half Bath Total
|
1 |
|
Heating Fuel
|
Natural Gas |
|
Heating Type
|
Forced Air |
|
Size Interior
|
5,000 - 100,000 Ft2 |
|
Utility Water
|
Drilled Well |
Parking
Land
|
Acreage
|
Yes |
|
Size Depth
|
1332 Ft |
|
Size Frontage
|
1655 Ft |
|
Size Irregular
|
1655 X 1332 Ft |
|
Size Total Text
|
1655 X 1332 Ft|25 - 50 Acres |
Rooms
| Level |
Type |
Length |
Width |
Dimensions |
|
Basement |
Media |
9.68 m |
3.45 m |
9.68 m x 3.45 m |
|
Basement |
Den |
3.17 m |
5.54 m |
3.17 m x 5.54 m |
|
Main Level |
Kitchen |
8.94 m |
3.89 m |
8.94 m x 3.89 m |
|
Main Level |
Bedroom 3 |
3.02 m |
6.76 m |
3.02 m x 6.76 m |
|
Main Level |
Bathroom |
|
|
Measurements not available |
|
Main Level |
Bedroom 4 |
3.02 m |
6.76 m |
3.02 m x 6.76 m |
|
Main Level |
Bathroom |
|
|
Measurements not available |
|
Main Level |
Pantry |
4.57 m |
1.83 m |
4.57 m x 1.83 m |
|
Main Level |
Sunroom |
5.38 m |
3.61 m |
5.38 m x 3.61 m |
|
Main Level |
Primary Bedroom |
3.3 m |
4.95 m |
3.3 m x 4.95 m |
|
Main Level |
Bathroom |
|
|
Measurements not available |
|
Main Level |
Mud Room |
3.99 m |
3.23 m |
3.99 m x 3.23 m |
|
Main Level |
Laundry Room |
2.31 m |
3.38 m |
2.31 m x 3.38 m |
|
Main Level |
Bathroom |
|
|
Measurements not available |
|
Main Level |
Bedroom 2 |
3.02 m |
6.76 m |
3.02 m x 6.76 m |
|
Main Level |
Bathroom |
|
|
Measurements not available |
Utilities
https://www.realtor.ca/real-estate/28575971/3749-walker-road-lincoln-beamsville-982-beamsville



