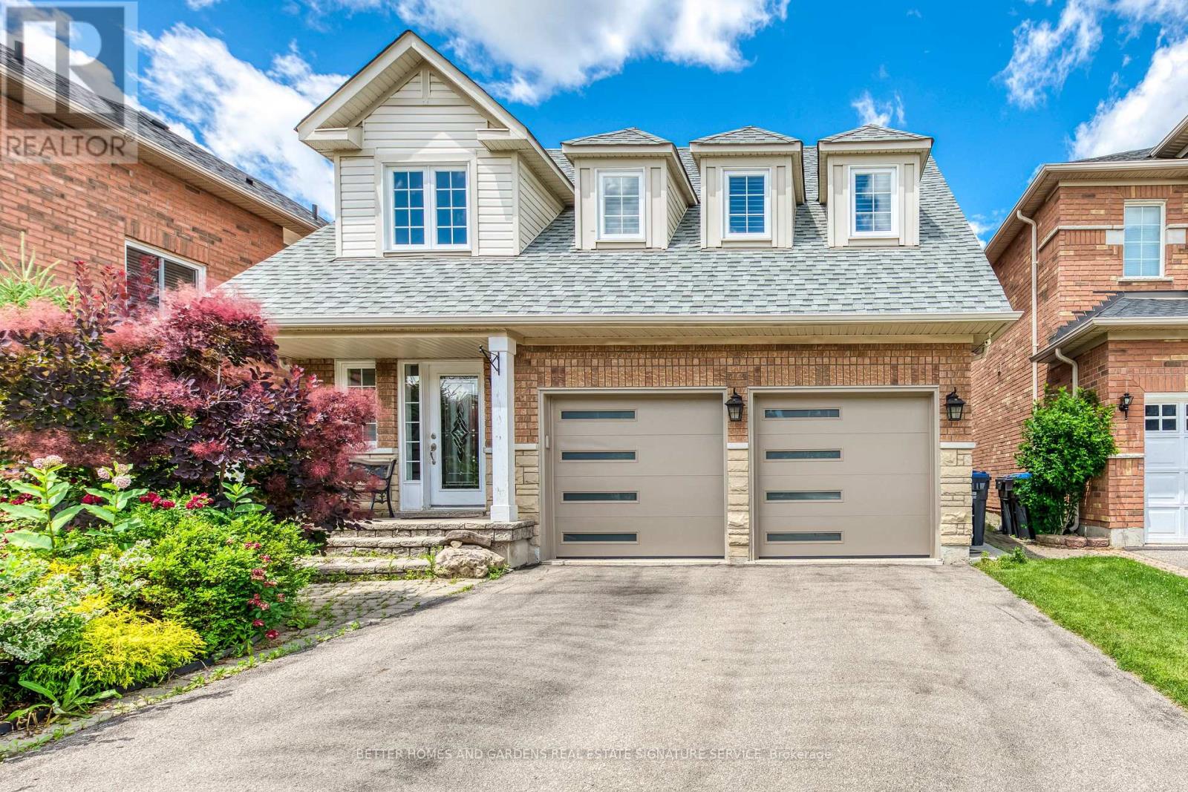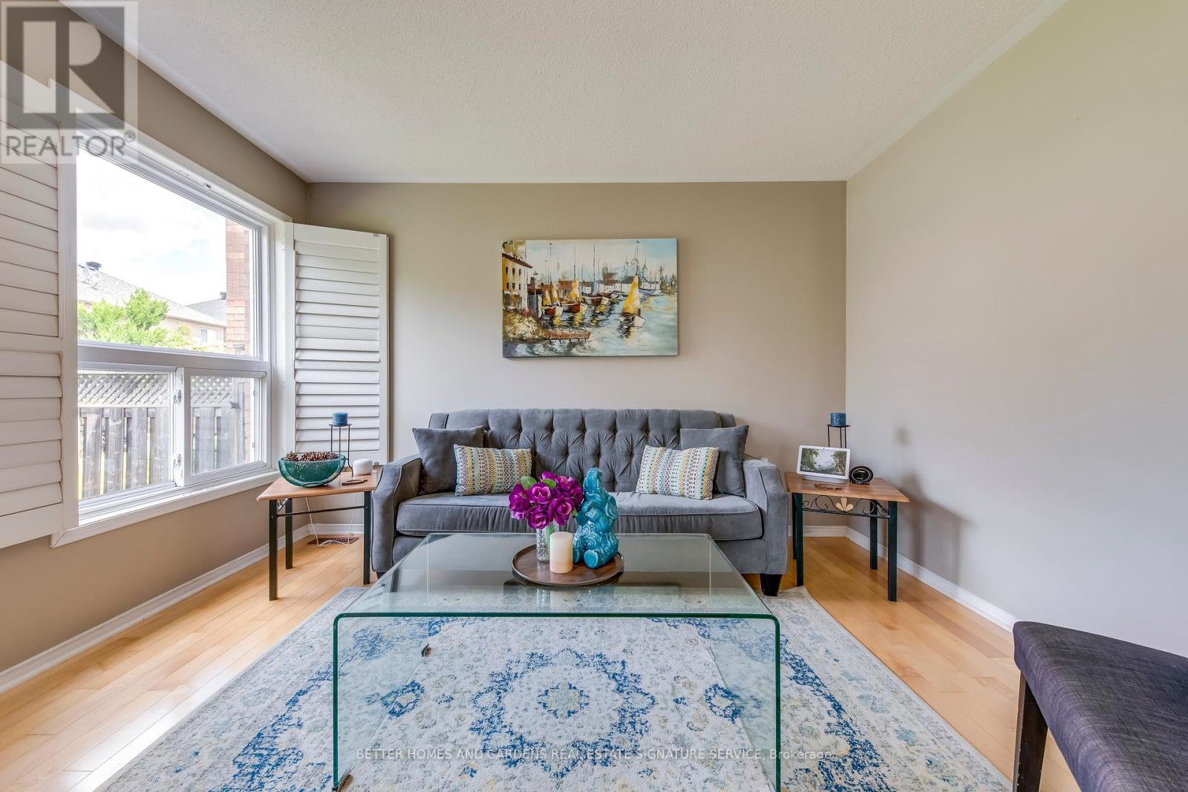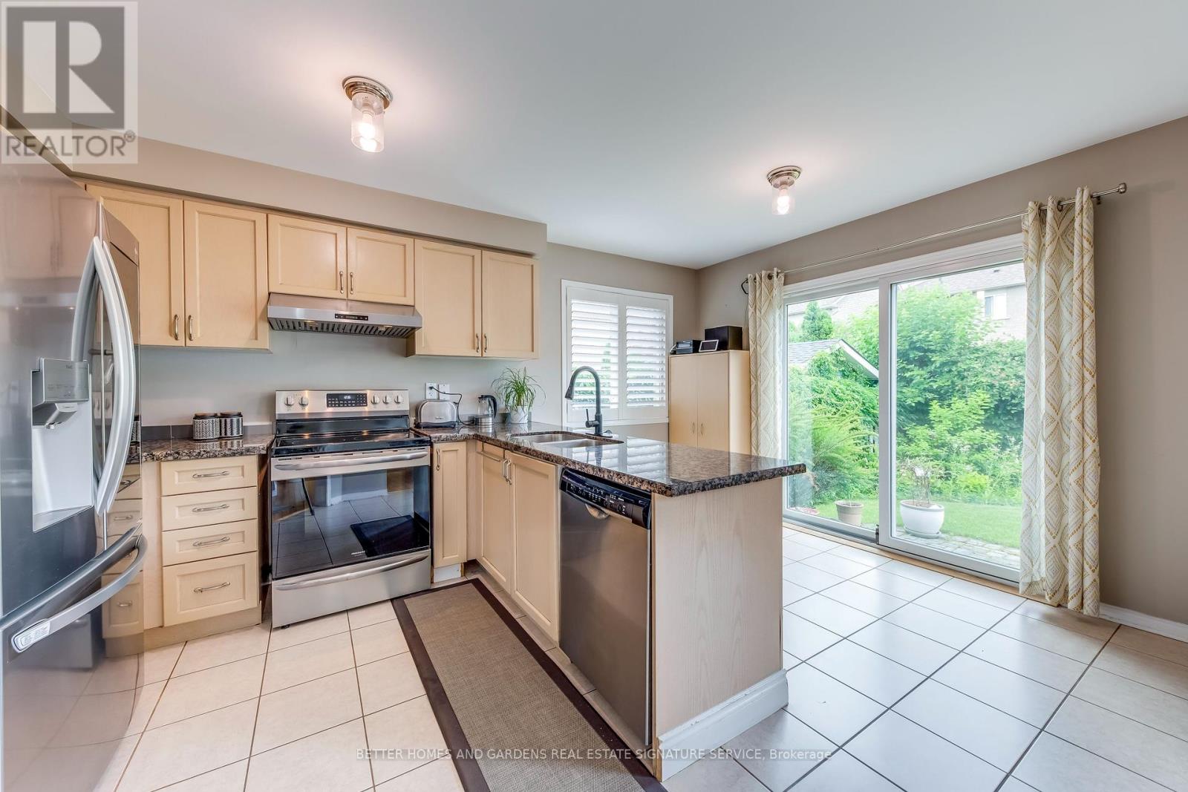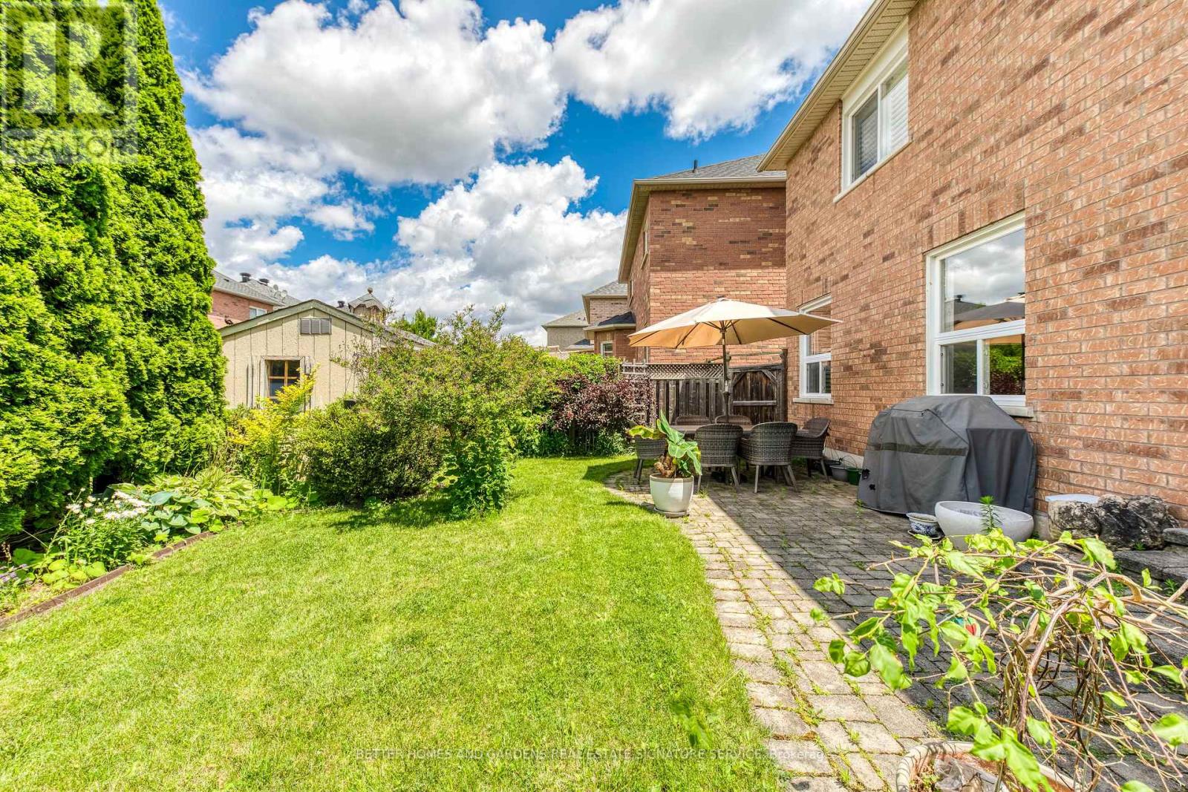3 Bedroom
4 Bathroom
Central Air Conditioning
Forced Air
$1,180,000
Nestled in the heart of Churchill Meadows, this stunning home blends comfort & convenience, promising a lifestyle of unparalleled ease & delight.As you enter, you're greeted by the natural light, casting a warm glow through the home. The kitchen is adorned with fabulous granite counters, modern s/s appliances & ample cabinetry that provide both functionality & style. The granite theme extends to the bthrms, adding a touch of luxury to your daily routine. With 3 generously sized bdrms, and 4 bthrms, comfort & privacy are assured for everyone.The finished bsmt is a versatile space that can be tailored to your desires: a family room, a home office, or an entertainment haven. The possibilities are endless.A rare find in this size of home, this home also features a spacious 2-car garage, ensuring ample parking & storage. Beyond the walls of this beautiful home lies a vibrant community brimming with parks, schools, and convenient amenities, all just moments away. **** EXTRAS **** Fabulous Churchill Meadows Location: Parks, Schools, Shopping, Restaurants, Community Centre & More! Quick Access to Hwys 407 & 403! Very motivated Sellers!! (id:50976)
Property Details
|
MLS® Number
|
W10422797 |
|
Property Type
|
Single Family |
|
Community Name
|
Churchill Meadows |
|
Amenities Near By
|
Park, Place Of Worship, Public Transit, Schools |
|
Community Features
|
Community Centre |
|
Parking Space Total
|
4 |
|
Structure
|
Shed |
Building
|
Bathroom Total
|
4 |
|
Bedrooms Above Ground
|
3 |
|
Bedrooms Total
|
3 |
|
Basement Development
|
Finished |
|
Basement Type
|
Full (finished) |
|
Construction Style Attachment
|
Detached |
|
Cooling Type
|
Central Air Conditioning |
|
Exterior Finish
|
Brick, Stone |
|
Foundation Type
|
Block |
|
Half Bath Total
|
1 |
|
Heating Fuel
|
Natural Gas |
|
Heating Type
|
Forced Air |
|
Stories Total
|
2 |
|
Type
|
House |
|
Utility Water
|
Municipal Water |
Parking
Land
|
Acreage
|
No |
|
Fence Type
|
Fenced Yard |
|
Land Amenities
|
Park, Place Of Worship, Public Transit, Schools |
|
Sewer
|
Sanitary Sewer |
|
Size Depth
|
86 Ft ,10 In |
|
Size Frontage
|
36 Ft ,9 In |
|
Size Irregular
|
36.78 X 86.91 Ft ; 36.80 Ft X 87.06ft X 36.80 Ft X 87.06 Ft |
|
Size Total Text
|
36.78 X 86.91 Ft ; 36.80 Ft X 87.06ft X 36.80 Ft X 87.06 Ft |
Rooms
| Level |
Type |
Length |
Width |
Dimensions |
|
Second Level |
Primary Bedroom |
4.32 m |
3.63 m |
4.32 m x 3.63 m |
|
Second Level |
Bedroom |
3.1 m |
3.28 m |
3.1 m x 3.28 m |
|
Second Level |
Bedroom |
2.72 m |
2.79 m |
2.72 m x 2.79 m |
|
Basement |
Media |
5.84 m |
3.48 m |
5.84 m x 3.48 m |
|
Basement |
Family Room |
5.84 m |
3.48 m |
5.84 m x 3.48 m |
|
Basement |
Laundry Room |
|
|
Measurements not available |
|
Main Level |
Kitchen |
3.56 m |
2.84 m |
3.56 m x 2.84 m |
|
Main Level |
Dining Room |
4.85 m |
3.71 m |
4.85 m x 3.71 m |
|
Main Level |
Living Room |
4.85 m |
3.71 m |
4.85 m x 3.71 m |
https://www.realtor.ca/real-estate/27647926/3751-pearlstone-drive-mississauga-churchill-meadows-churchill-meadows































