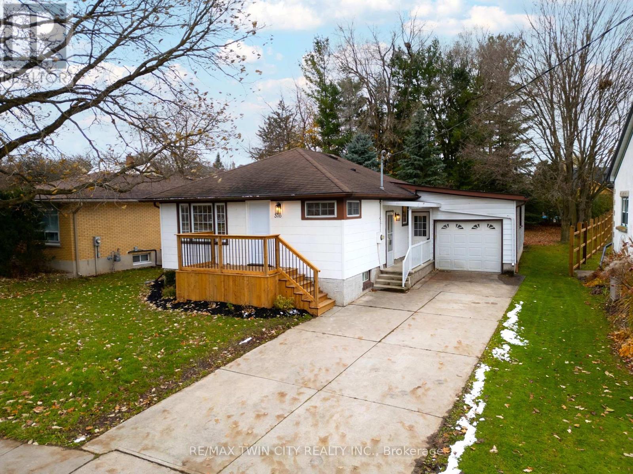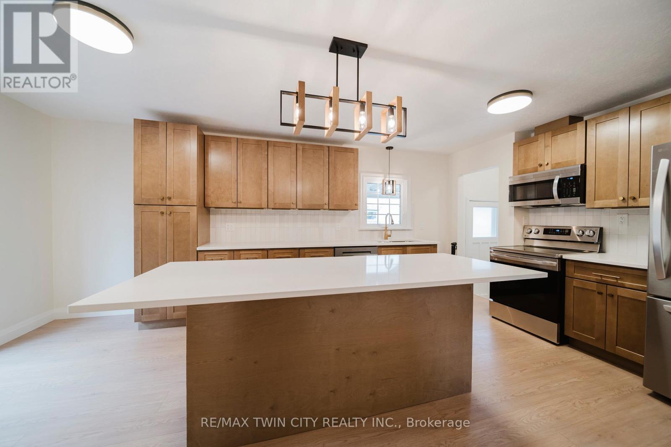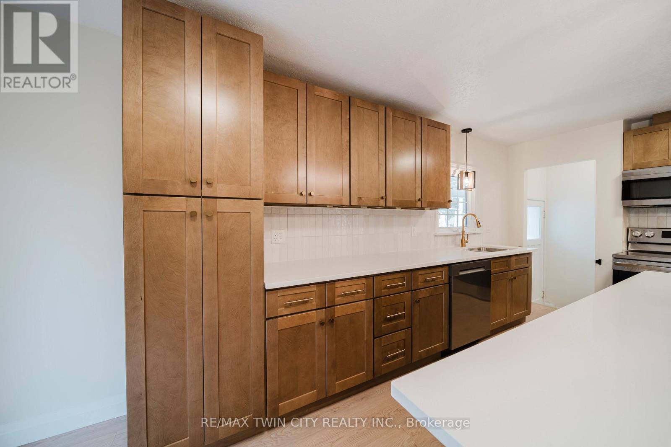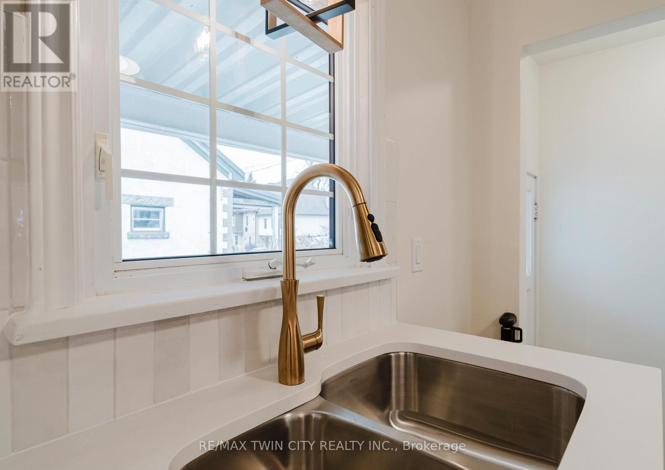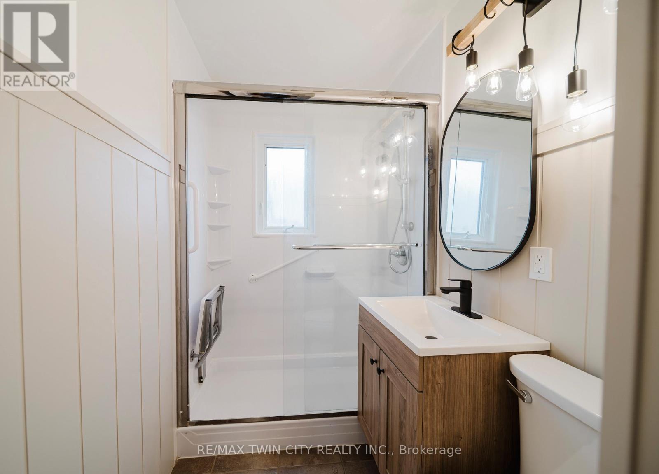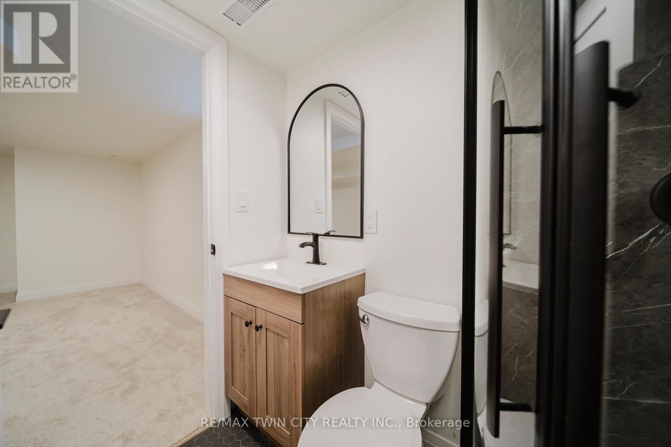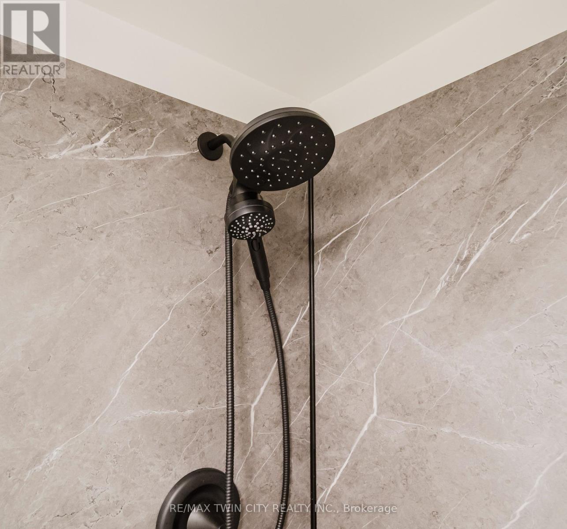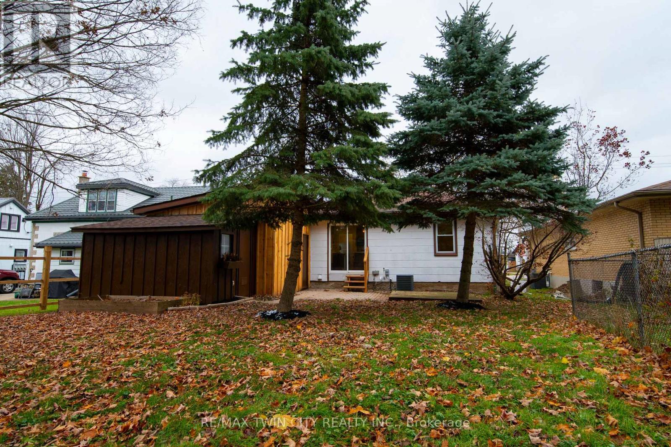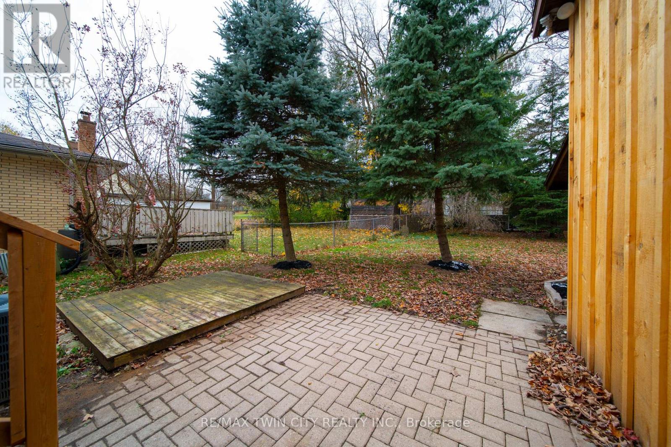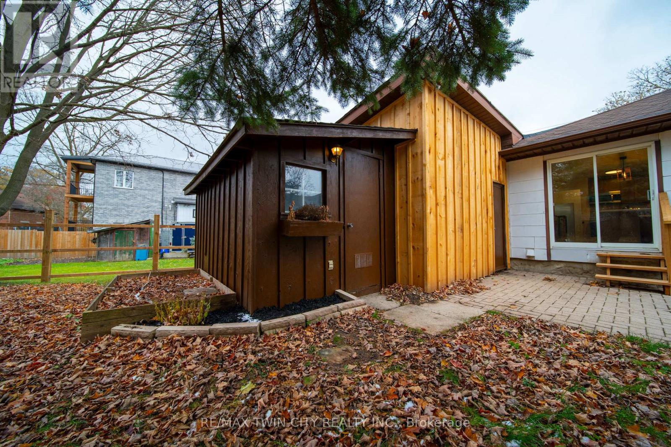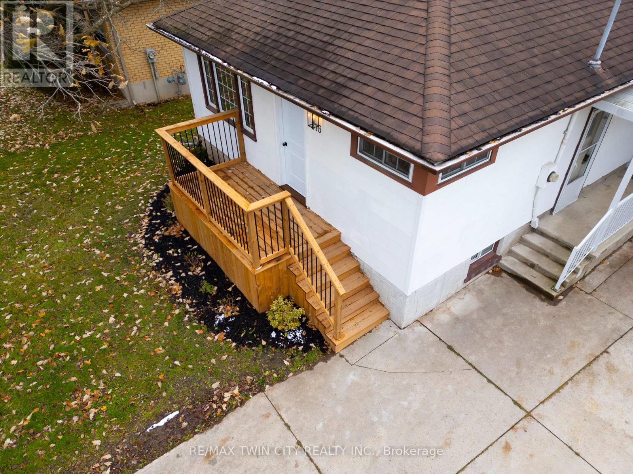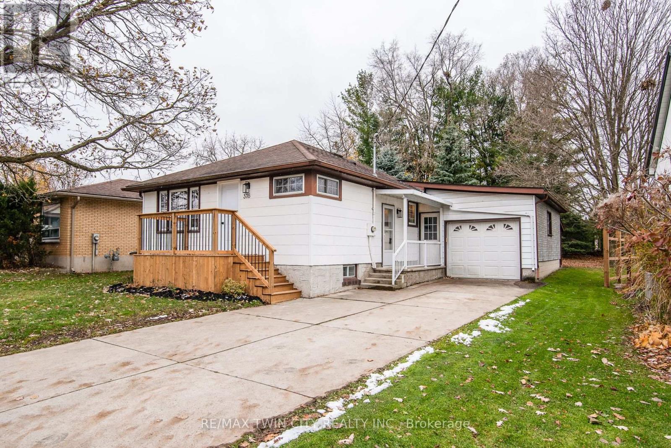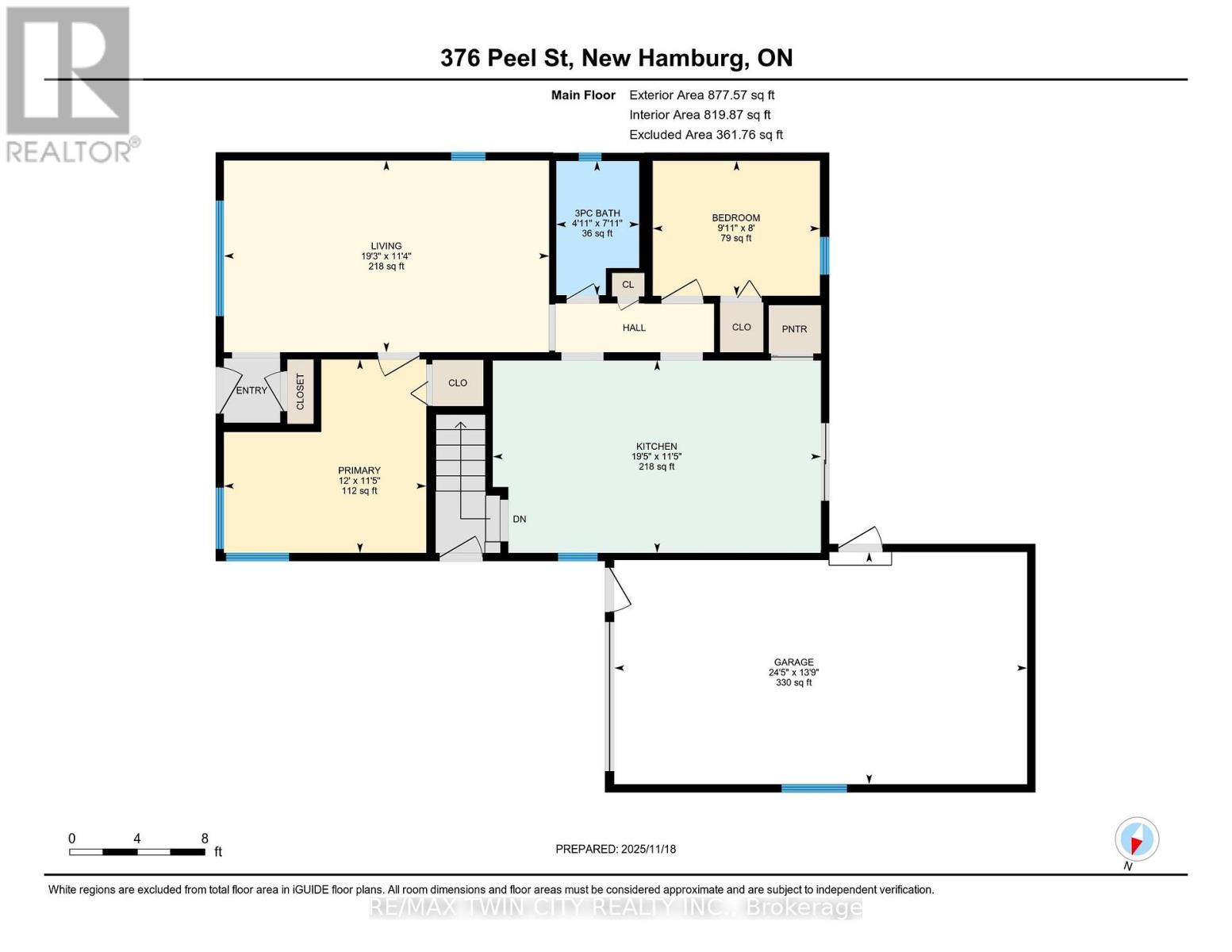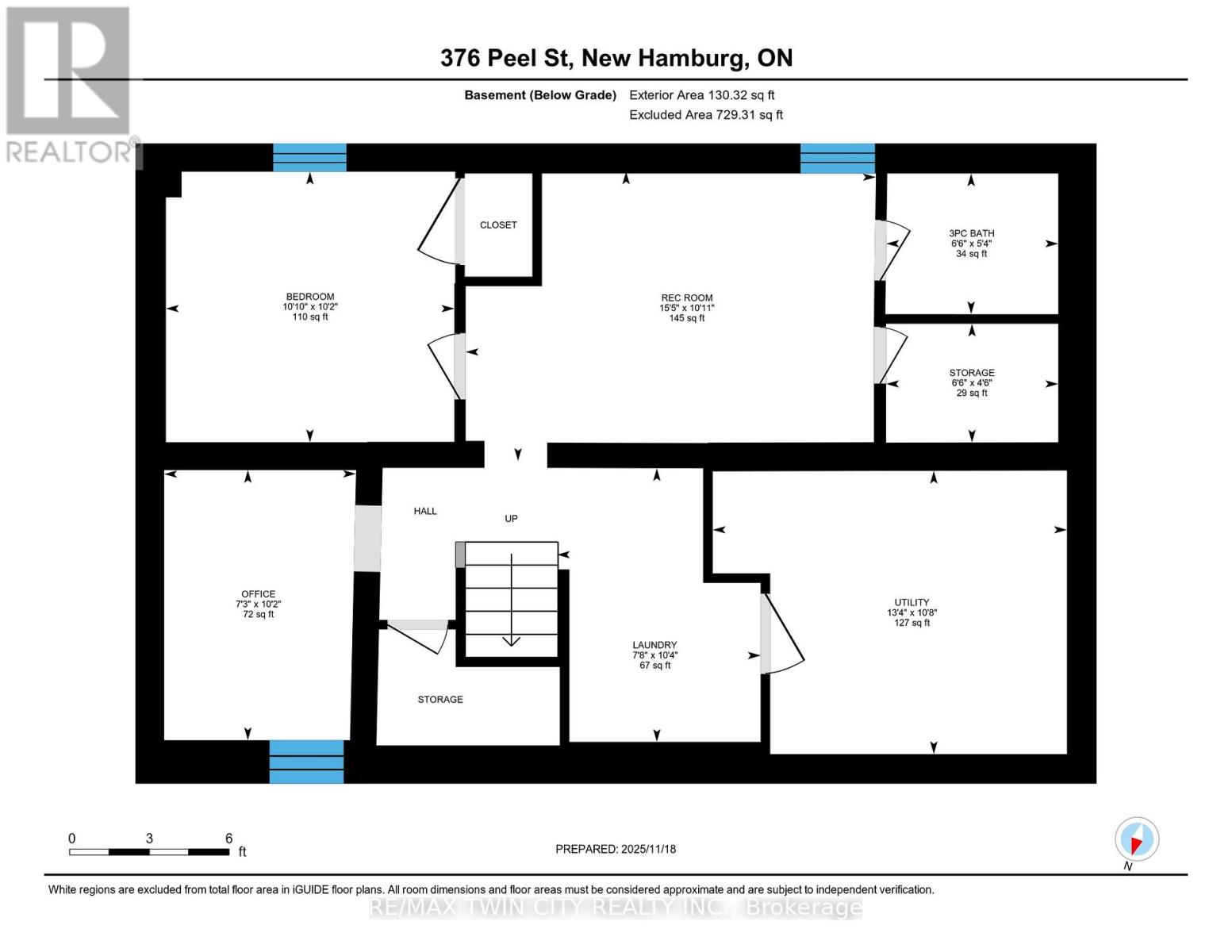3 Bedroom
2 Bathroom
700 - 1,100 ft2
Bungalow
Central Air Conditioning
Forced Air
$635,000
FULLY RENOVATED & MOVE-IN READY! Welcome to this beautifully updated 3-bedroom, 2-bathroom home where every detail has been thoughtfully completed-simply move in and unpack. The heart of the home is the stunning, contemporary kitchen featuring an oversized island with seating for six, custom cabinetry, modern hardware, sleek quartz countertops, a stylish tile backsplash, and brand-new appliances. A standout feature is the custom pantry with a modern sliding door, adding both charm and practicality. Throughout the home, you'll find all-new flooring, solid core doors, and two tastefully renovated bathrooms with fresh, modern finishes. The basement has been completely refinished and spray-foamed, providing comfort, efficiency, and additional living potential. Major mechanical upgrades include a new furnace (2025) and a 200-amp electrical panel, offering peace of mind for years to come. Outside, the home features a heated single-car garage, parking for up to six vehicles, and a private yard perfect for relaxing or entertaining. With easy access to Hwy 8, commuting to Kitchener-Waterloo or Stratford is a breeze. Truly a turnkey home-every detail has been taken care of for you. (id:50976)
Property Details
|
MLS® Number
|
X12559152 |
|
Property Type
|
Single Family |
|
Amenities Near By
|
Golf Nearby, Park, Public Transit, Schools |
|
Community Features
|
Community Centre, School Bus |
|
Equipment Type
|
None |
|
Parking Space Total
|
6 |
|
Rental Equipment Type
|
None |
|
Structure
|
Patio(s), Porch, Shed |
Building
|
Bathroom Total
|
2 |
|
Bedrooms Above Ground
|
3 |
|
Bedrooms Total
|
3 |
|
Age
|
51 To 99 Years |
|
Appliances
|
Water Heater, Water Softener, Dishwasher, Dryer, Microwave, Stove, Washer, Refrigerator |
|
Architectural Style
|
Bungalow |
|
Basement Development
|
Finished |
|
Basement Type
|
N/a (finished) |
|
Construction Style Attachment
|
Detached |
|
Cooling Type
|
Central Air Conditioning |
|
Foundation Type
|
Concrete |
|
Heating Fuel
|
Natural Gas |
|
Heating Type
|
Forced Air |
|
Stories Total
|
1 |
|
Size Interior
|
700 - 1,100 Ft2 |
|
Type
|
House |
|
Utility Water
|
Municipal Water |
Parking
Land
|
Acreage
|
No |
|
Fence Type
|
Partially Fenced |
|
Land Amenities
|
Golf Nearby, Park, Public Transit, Schools |
|
Sewer
|
Sanitary Sewer |
|
Size Depth
|
144 Ft |
|
Size Frontage
|
52 Ft ,7 In |
|
Size Irregular
|
52.6 X 144 Ft |
|
Size Total Text
|
52.6 X 144 Ft |
|
Zoning Description
|
R2 |
Rooms
| Level |
Type |
Length |
Width |
Dimensions |
|
Basement |
Bedroom |
3.11 m |
3.31 m |
3.11 m x 3.31 m |
|
Basement |
Office |
3.1 m |
2.2 m |
3.1 m x 2.2 m |
|
Basement |
Recreational, Games Room |
3.32 m |
4.71 m |
3.32 m x 4.71 m |
|
Basement |
Utility Room |
3.25 m |
4.07 m |
3.25 m x 4.07 m |
|
Basement |
Laundry Room |
3.14 m |
2.34 m |
3.14 m x 2.34 m |
|
Basement |
Other |
1.36 m |
1.98 m |
1.36 m x 1.98 m |
|
Main Level |
Living Room |
3.46 m |
5.87 m |
3.46 m x 5.87 m |
|
Main Level |
Primary Bedroom |
3.49 m |
3.65 m |
3.49 m x 3.65 m |
|
Main Level |
Kitchen |
3.47 m |
5.92 m |
3.47 m x 5.92 m |
|
Main Level |
Bedroom |
2.44 m |
3.02 m |
2.44 m x 3.02 m |
https://www.realtor.ca/real-estate/29118749/376-peel-street-wilmot



