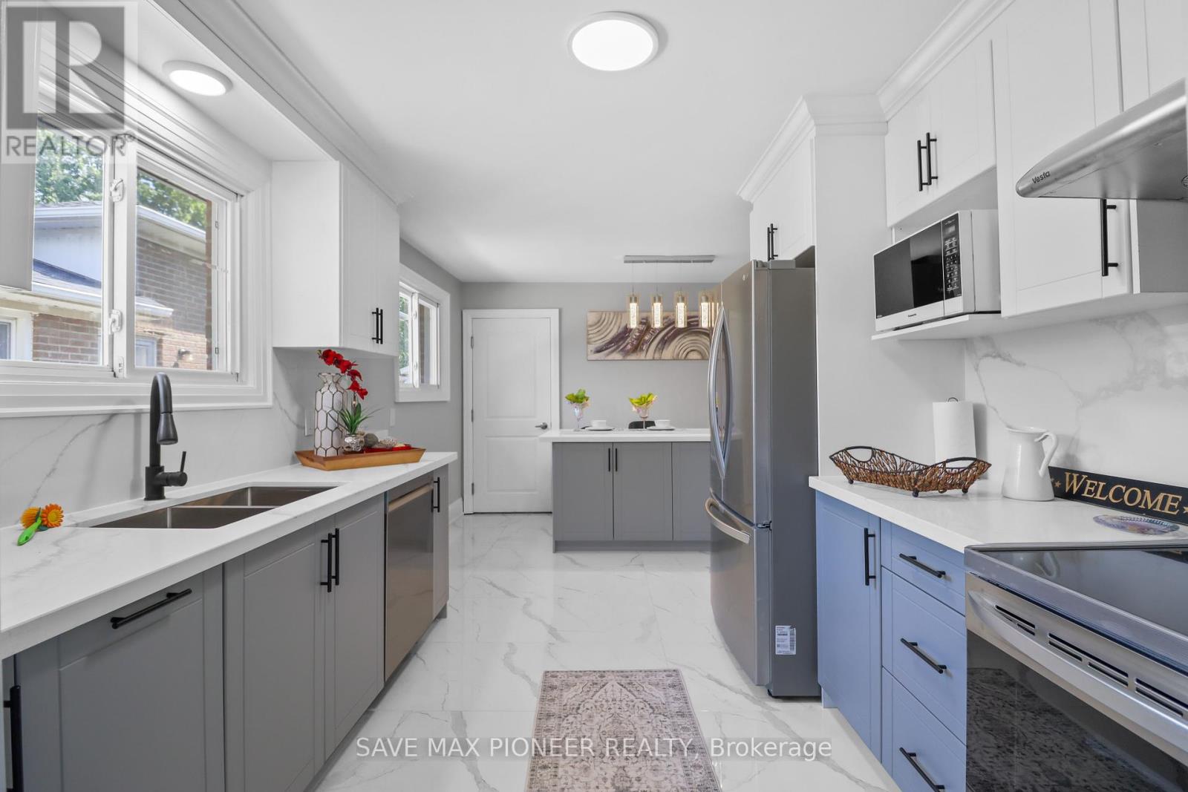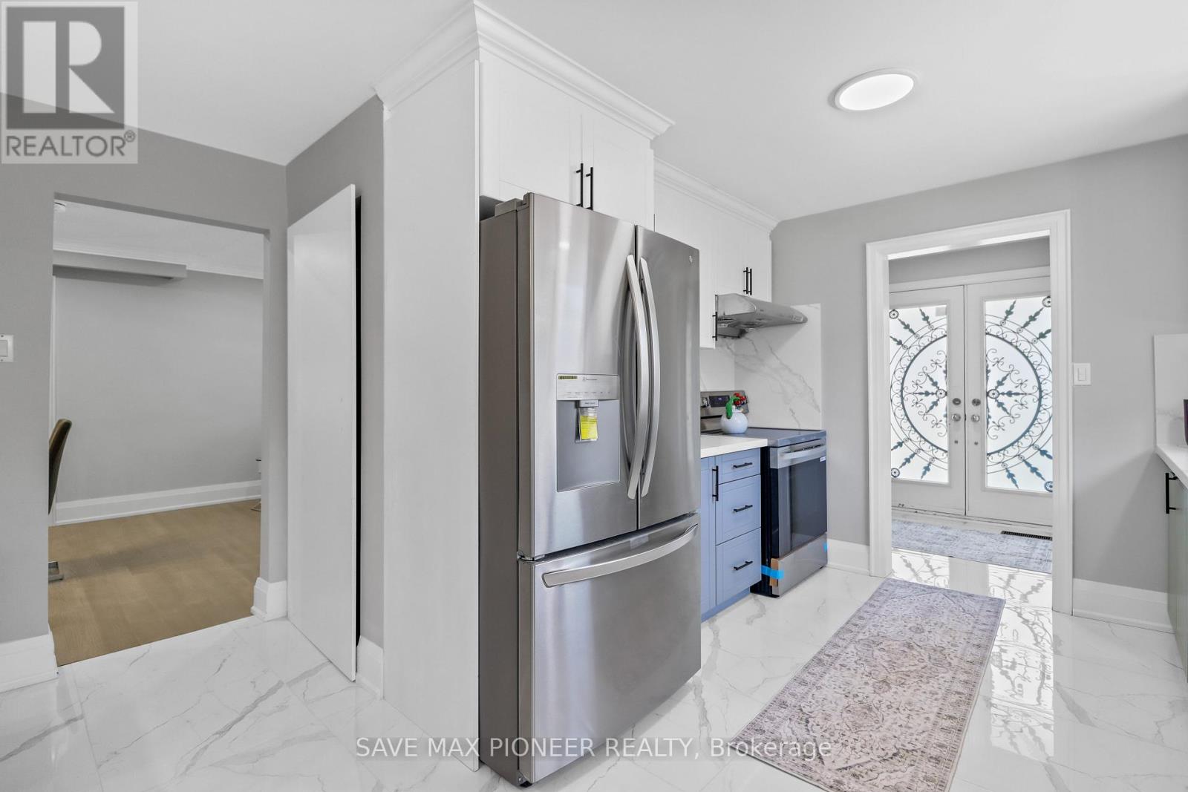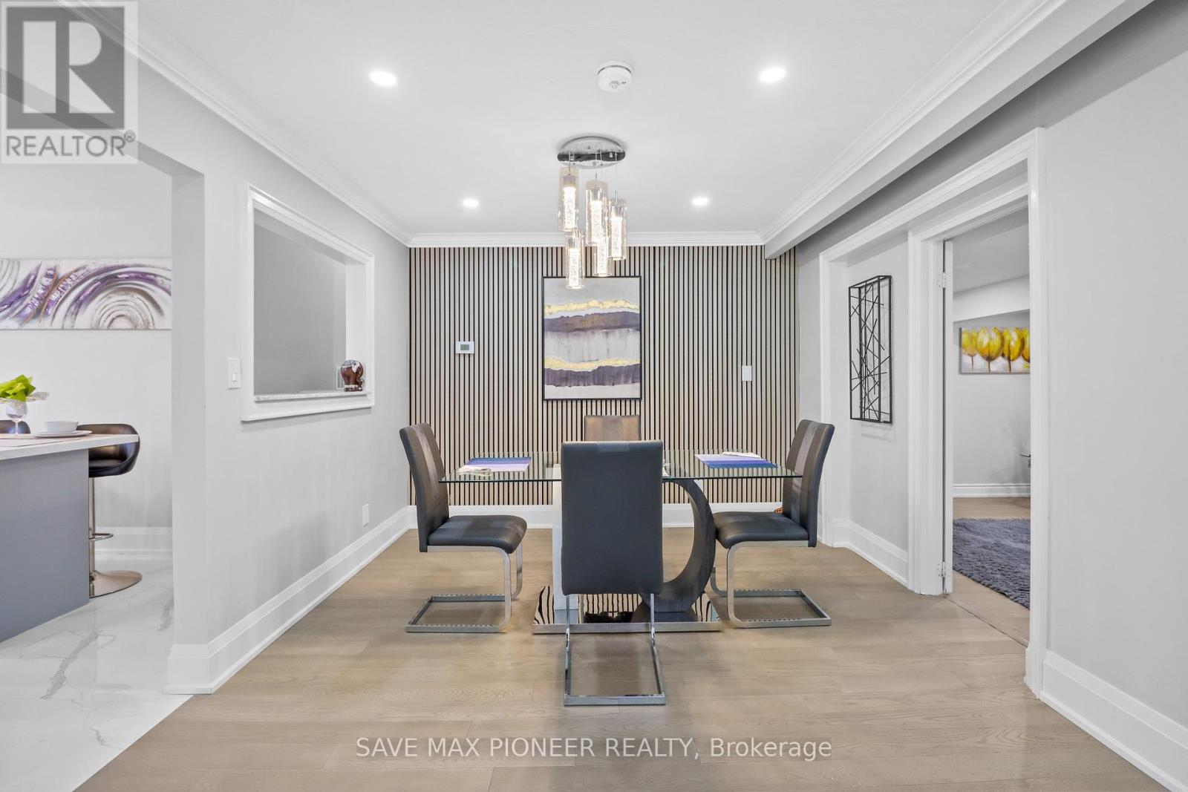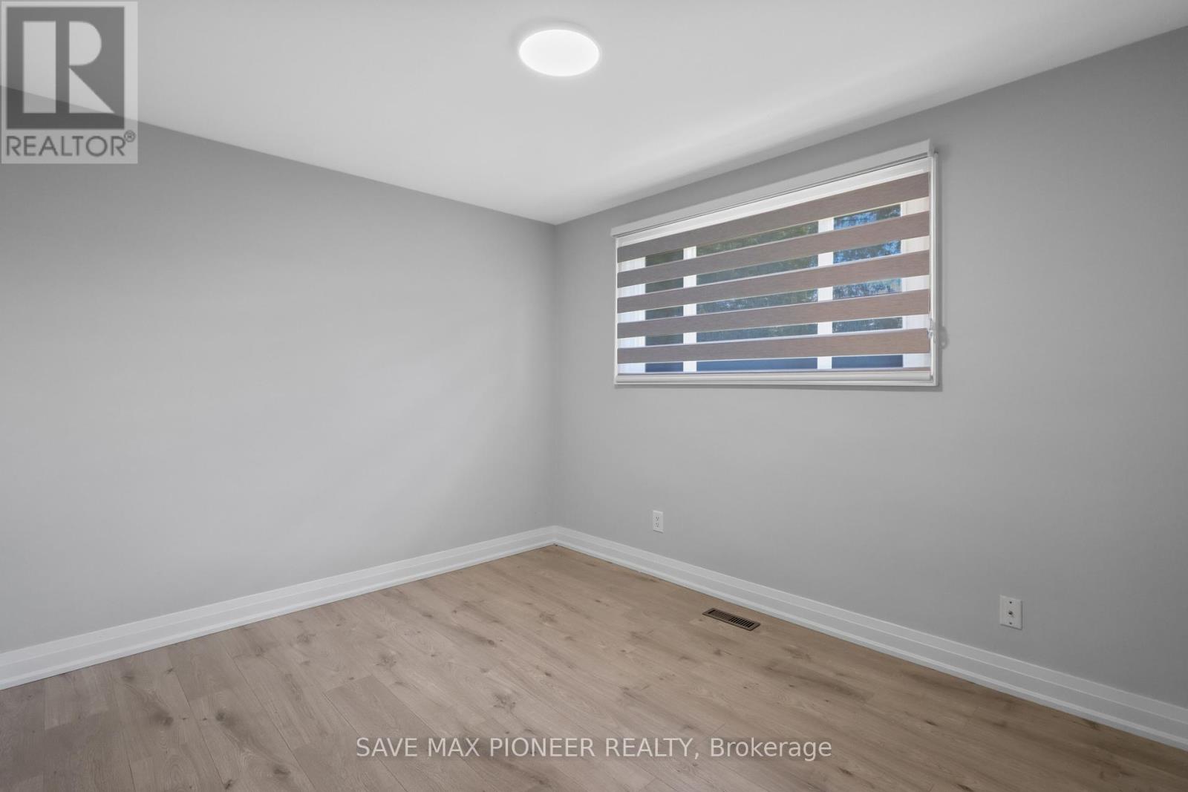4 Bedroom
5 Bathroom
Fireplace
Central Air Conditioning
Forced Air
$1,249,900
Location! Location! Location!!! Newly Renovated, Gorgeous 3 Level backsplit Detached House Nestled in a thriving community of Malton!!! Featuring 3 Good Size Bedrooms with 3 Washroom on Main Floor. Dbl Door Entry, Pot Lights, Living & Family Area with open layout create a welcoming ambiance accentuated by abundant natural light. A Dream Kitchen, boasting Stainless Steel Appliances, Balances style with Convenience, Lots Of Cabinets And Quartz Counter Top. Garage Is Finished with Separate entrance has been Converted Into Living Space with another Full Washroom. It can be used as another Bedroom With Office Space for Professionals. Brand New 2 Bed Basement with Separate Entrance. Conveniently located with easy access to Hwy 427, 401, and ETR 407, Close to Schools, Parks, Library, All Major Transit, Go Station, AirPort, Humber College , Place of Worship, Popular shopping destinations like Woodbine and Westwood Mall. Don't miss this exceptional opportunity in a family-friendly neighborhood!!!! (id:50976)
Property Details
|
MLS® Number
|
W9399792 |
|
Property Type
|
Single Family |
|
Community Name
|
Malton |
|
Amenities Near By
|
Hospital, Park, Place Of Worship, Public Transit, Schools |
|
Parking Space Total
|
3 |
Building
|
Bathroom Total
|
5 |
|
Bedrooms Above Ground
|
3 |
|
Bedrooms Below Ground
|
1 |
|
Bedrooms Total
|
4 |
|
Appliances
|
Water Heater, Dryer, Refrigerator, Two Stoves, Washer |
|
Basement Features
|
Apartment In Basement |
|
Basement Type
|
N/a |
|
Construction Style Attachment
|
Detached |
|
Construction Style Split Level
|
Backsplit |
|
Cooling Type
|
Central Air Conditioning |
|
Exterior Finish
|
Aluminum Siding, Brick |
|
Fireplace Present
|
Yes |
|
Foundation Type
|
Poured Concrete |
|
Half Bath Total
|
2 |
|
Heating Fuel
|
Natural Gas |
|
Heating Type
|
Forced Air |
|
Type
|
House |
|
Utility Water
|
Municipal Water |
Parking
Land
|
Acreage
|
No |
|
Land Amenities
|
Hospital, Park, Place Of Worship, Public Transit, Schools |
|
Sewer
|
Sanitary Sewer |
|
Size Depth
|
120 Ft |
|
Size Frontage
|
50 Ft |
|
Size Irregular
|
50 X 120 Ft |
|
Size Total Text
|
50 X 120 Ft |
|
Zoning Description
|
Residential |
Rooms
| Level |
Type |
Length |
Width |
Dimensions |
|
Lower Level |
Kitchen |
3.51 m |
3.07 m |
3.51 m x 3.07 m |
|
Lower Level |
Family Room |
7.34 m |
4.42 m |
7.34 m x 4.42 m |
|
Main Level |
Living Room |
5.02 m |
4.7 m |
5.02 m x 4.7 m |
|
Main Level |
Dining Room |
3.83 m |
3.56 m |
3.83 m x 3.56 m |
|
Main Level |
Kitchen |
3.24 m |
2.97 m |
3.24 m x 2.97 m |
|
Main Level |
Eating Area |
4.53 m |
4.15 m |
4.53 m x 4.15 m |
|
Other |
Recreational, Games Room |
|
|
Measurements not available |
|
Other |
Bedroom |
|
|
Measurements not available |
|
Upper Level |
Primary Bedroom |
4.95 m |
3.62 m |
4.95 m x 3.62 m |
|
Upper Level |
Bedroom 2 |
3.29 m |
3.29 m |
3.29 m x 3.29 m |
|
Upper Level |
Bedroom 3 |
3.29 m |
3.29 m |
3.29 m x 3.29 m |
Utilities
|
Cable
|
Installed |
|
Sewer
|
Installed |
https://www.realtor.ca/real-estate/27551209/3780-wyewood-road-mississauga-malton-malton













































