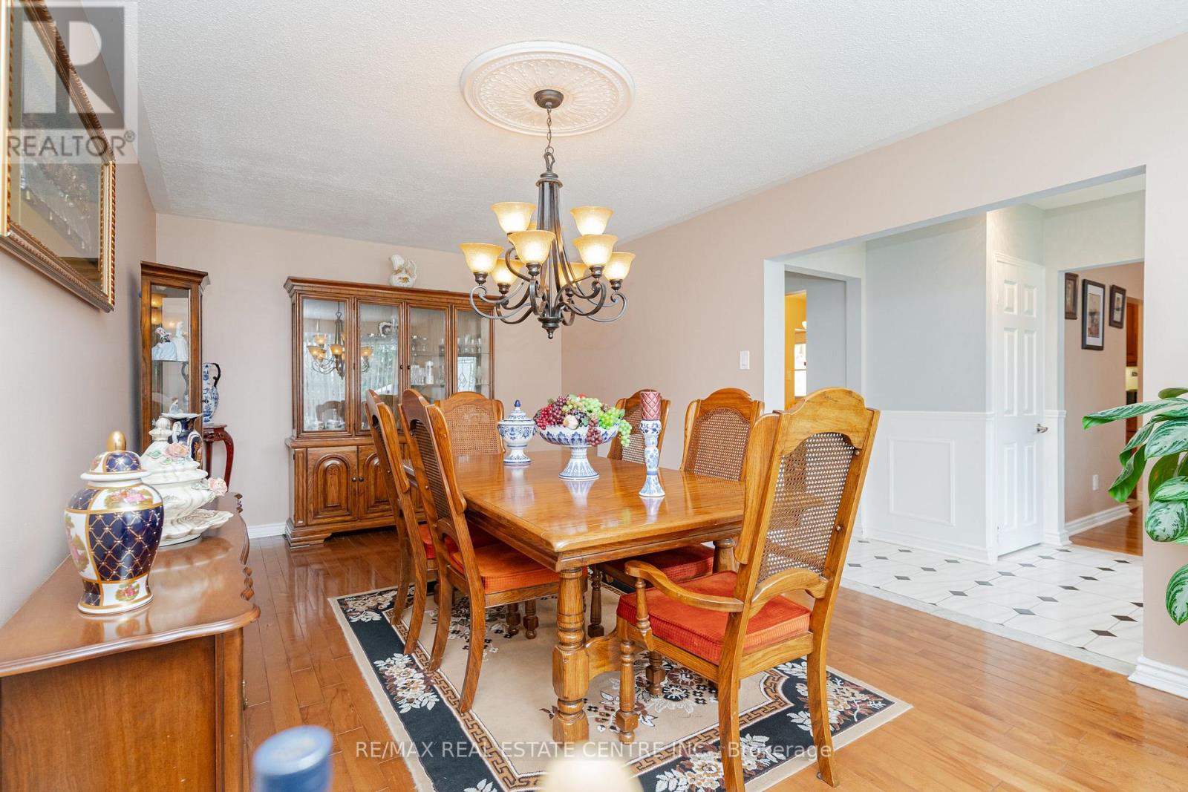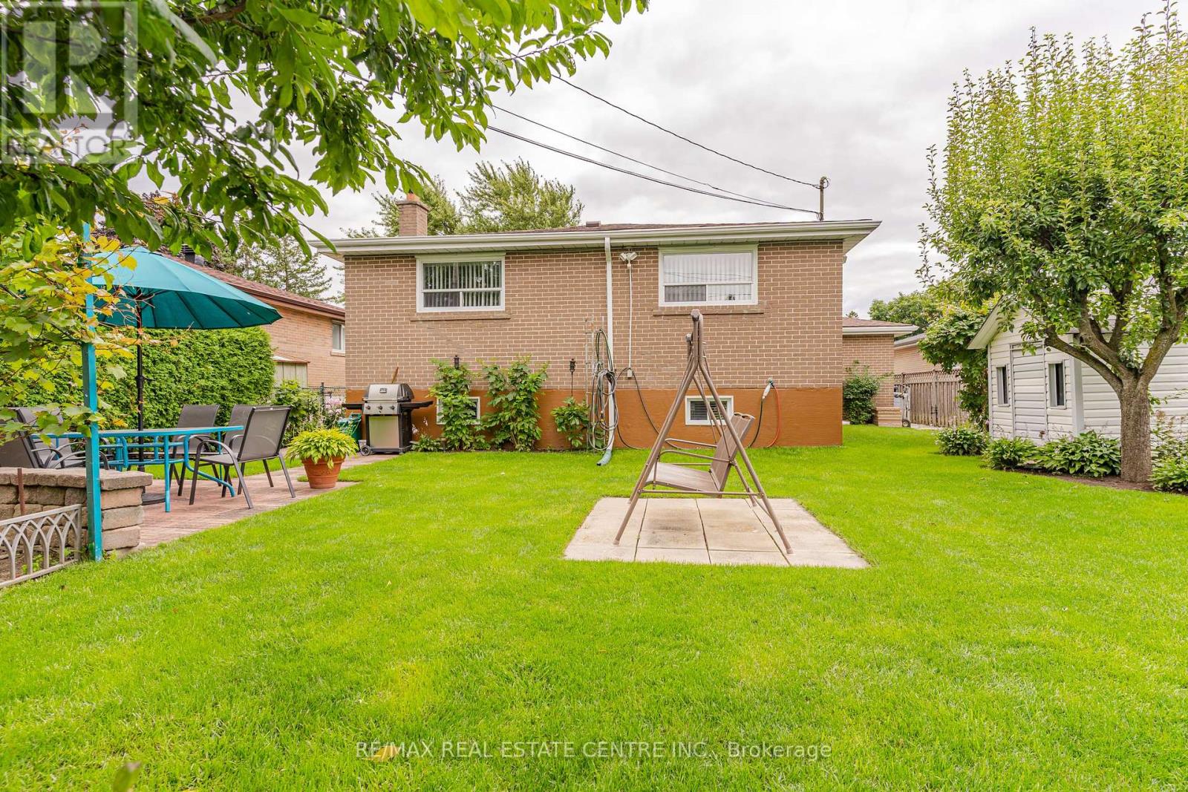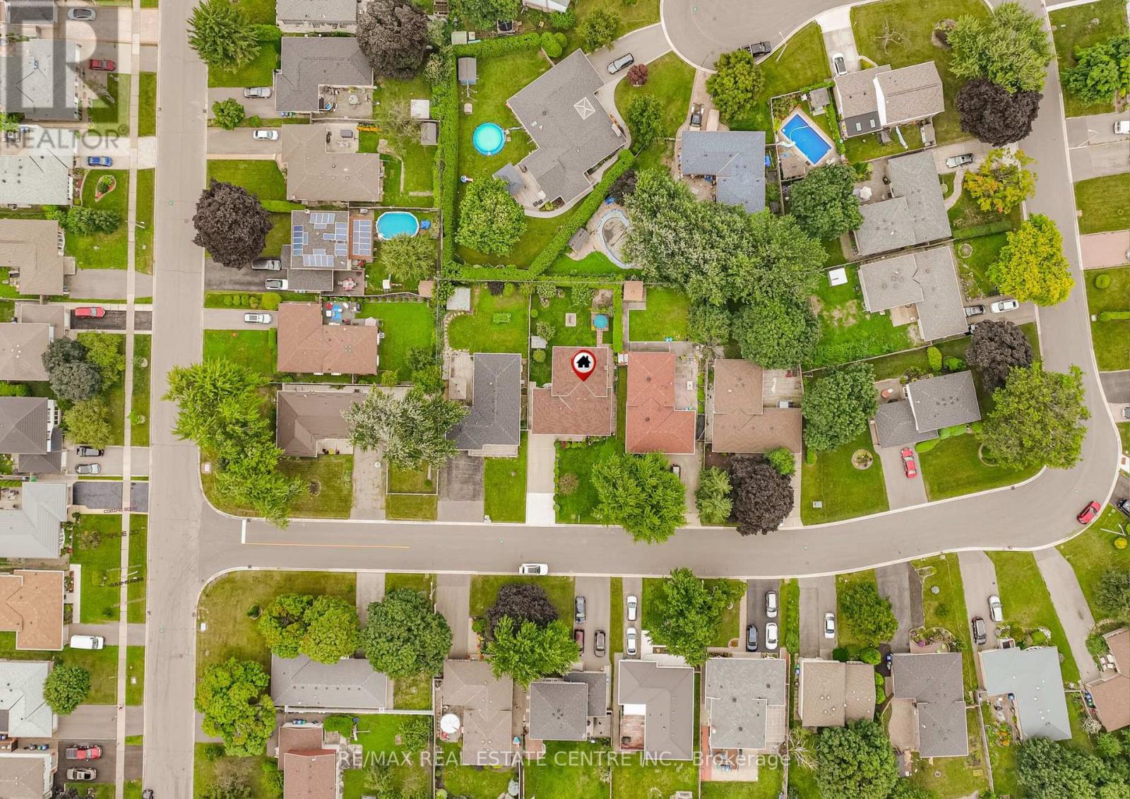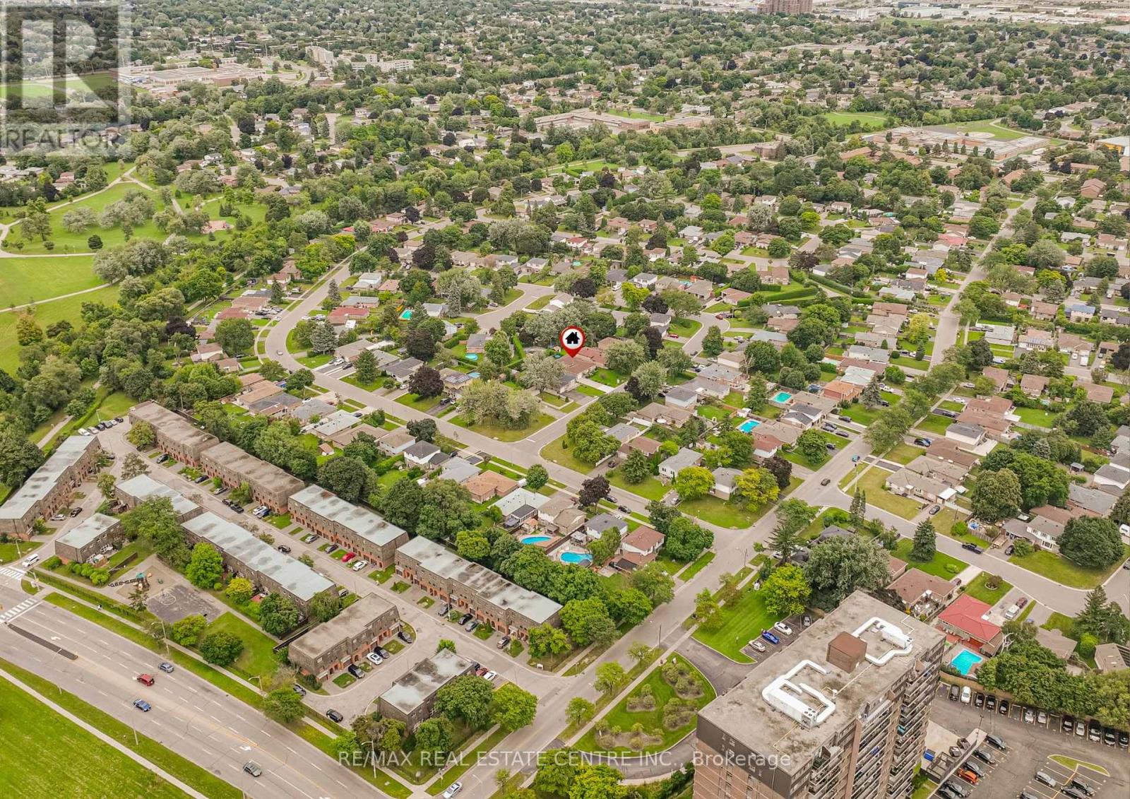3 Bedroom
2 Bathroom
Fireplace
Central Air Conditioning
Forced Air
Landscaped
$949,999
Beautiful, Well Maintained & Updated 3 Bedroom Backsplit in Great Location! Excellent Neighbourhood, Close to Everything! Walking Distance to Bramalea City Centre, Schools, Transit, Parks and More. Welcoming Landscaped Yard & Gardens to Front Porch Double Door Tiled Entry. Separate Front Dining & Living Rooms Both w/ Lg & Bright Picture Windows. Eat In Kitchen with Granite Counter, SS Appliances & Custom Built in's. Carpet Free Home with Hardwood & Tile Flooring Throughout. 2nd Level w/ Modern 3pc Semi-Ensuite Bath with Lg Walk in Glass Shower. 2 Good Size Bedrooms & Lg Primary Bed w/ His & Hers Closets & Door to 3pc Bath. Large Finished Basement w/ Separate Side Entrance From Kitchen. Wood Stairway to Open Concept Rec Rm w/ Fireplace & Built in Dry Bar with Sitting Area & Stools. Full 4pc Bathroom, Sep. Laundry Rm with Sink & Built-in Storage. Plus Bonus Pantry with 2nd Fridge & Freezer. Huge, Clean Crawl Space Storage, Perfect for Decorations, Luggage Etc. Tranquil & Private Fully Fenced and Hedged Back Yard with Perennials, Fruit Trees, Garden, Shed & Relaxing BBQ/ Patio Area. **** EXTRAS **** Large Driveway with Parking for 6 Plus 1 Car Attached Garage with Loft Storage & Garage Door Opener. New Furnace 2023, New Roof & Eavestrough 2024 (id:50976)
Property Details
|
MLS® Number
|
W10410229 |
|
Property Type
|
Single Family |
|
Community Name
|
Avondale |
|
Amenities Near By
|
Public Transit, Park, Place Of Worship, Schools |
|
Features
|
Flat Site, Carpet Free |
|
Parking Space Total
|
7 |
|
Structure
|
Patio(s), Porch, Shed |
Building
|
Bathroom Total
|
2 |
|
Bedrooms Above Ground
|
3 |
|
Bedrooms Total
|
3 |
|
Appliances
|
Garage Door Opener Remote(s), Dishwasher, Dryer, Freezer, Microwave, Refrigerator, Stove, Washer |
|
Basement Development
|
Finished |
|
Basement Type
|
N/a (finished) |
|
Construction Style Attachment
|
Detached |
|
Construction Style Split Level
|
Backsplit |
|
Cooling Type
|
Central Air Conditioning |
|
Exterior Finish
|
Brick |
|
Fireplace Present
|
Yes |
|
Fireplace Total
|
1 |
|
Fireplace Type
|
Woodstove |
|
Flooring Type
|
Hardwood, Tile |
|
Foundation Type
|
Block |
|
Heating Fuel
|
Natural Gas |
|
Heating Type
|
Forced Air |
|
Type
|
House |
|
Utility Water
|
Municipal Water |
Parking
Land
|
Acreage
|
No |
|
Fence Type
|
Fenced Yard |
|
Land Amenities
|
Public Transit, Park, Place Of Worship, Schools |
|
Landscape Features
|
Landscaped |
|
Sewer
|
Sanitary Sewer |
|
Size Depth
|
120 Ft |
|
Size Frontage
|
50 Ft |
|
Size Irregular
|
50 X 120 Ft |
|
Size Total Text
|
50 X 120 Ft |
|
Zoning Description
|
Rm |
Rooms
| Level |
Type |
Length |
Width |
Dimensions |
|
Second Level |
Bathroom |
1.56 m |
2.33 m |
1.56 m x 2.33 m |
|
Second Level |
Primary Bedroom |
4.1 m |
3.23 m |
4.1 m x 3.23 m |
|
Second Level |
Bedroom 2 |
2.91 m |
3.23 m |
2.91 m x 3.23 m |
|
Second Level |
Bedroom 3 |
2.61 m |
3.31 m |
2.61 m x 3.31 m |
|
Basement |
Recreational, Games Room |
5.73 m |
6.42 m |
5.73 m x 6.42 m |
|
Basement |
Bathroom |
1.47 m |
2.42 m |
1.47 m x 2.42 m |
|
Main Level |
Dining Room |
5.53 m |
1.83 m |
5.53 m x 1.83 m |
|
Main Level |
Living Room |
2.91 m |
3.22 m |
2.91 m x 3.22 m |
|
Main Level |
Kitchen |
3.22 m |
4.12 m |
3.22 m x 4.12 m |
Utilities
|
Cable
|
Available |
|
Sewer
|
Installed |
https://www.realtor.ca/real-estate/27624090/38-basildon-crescent-brampton-avondale-avondale









































