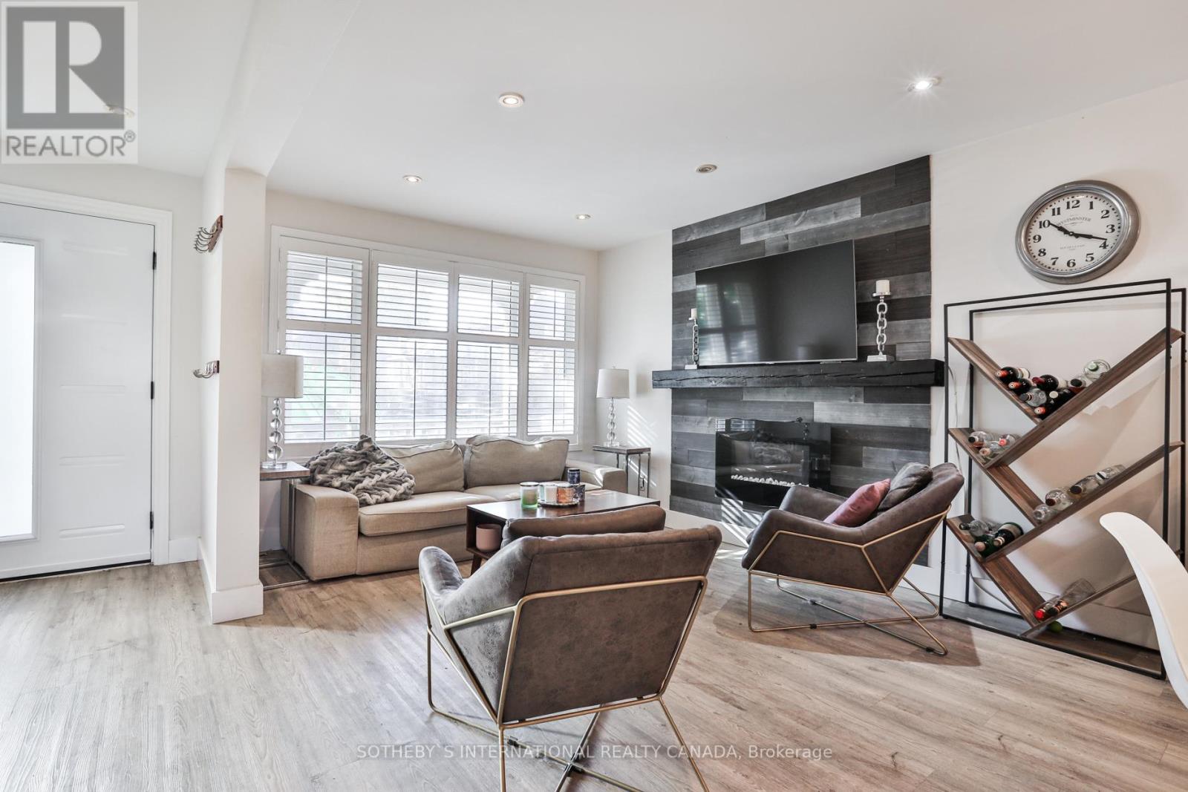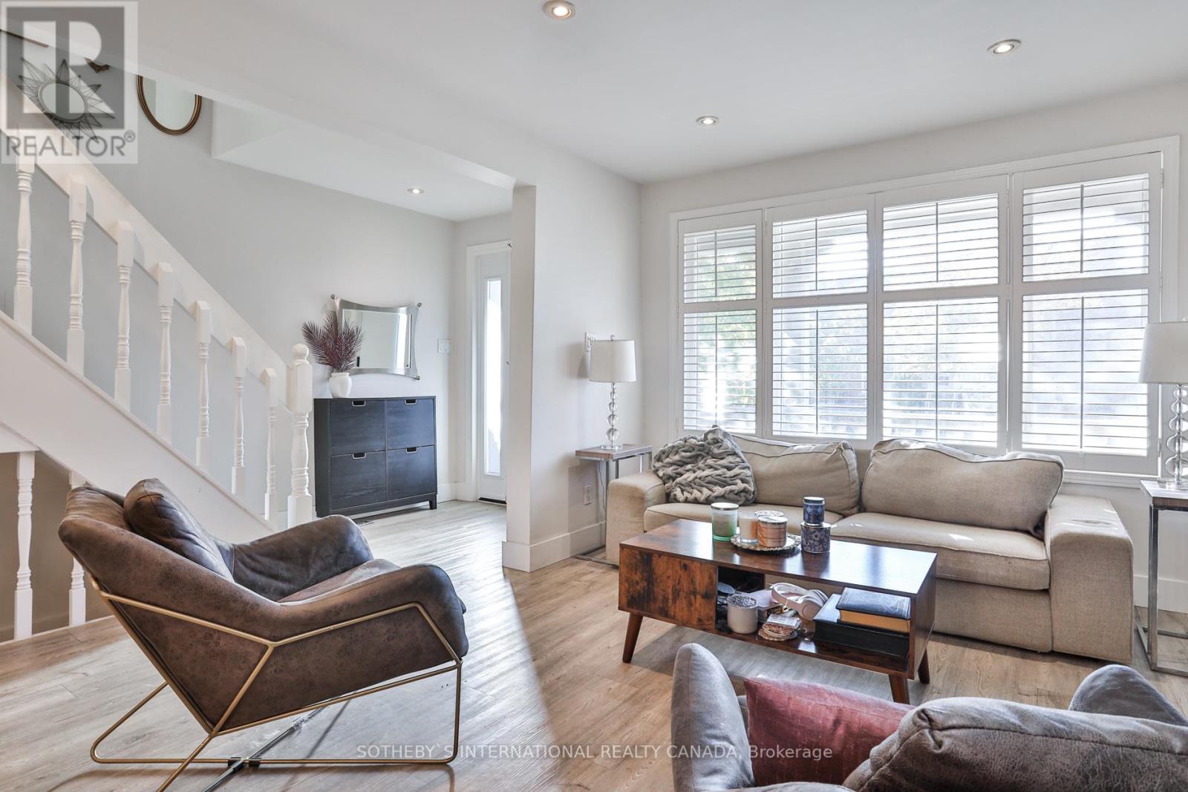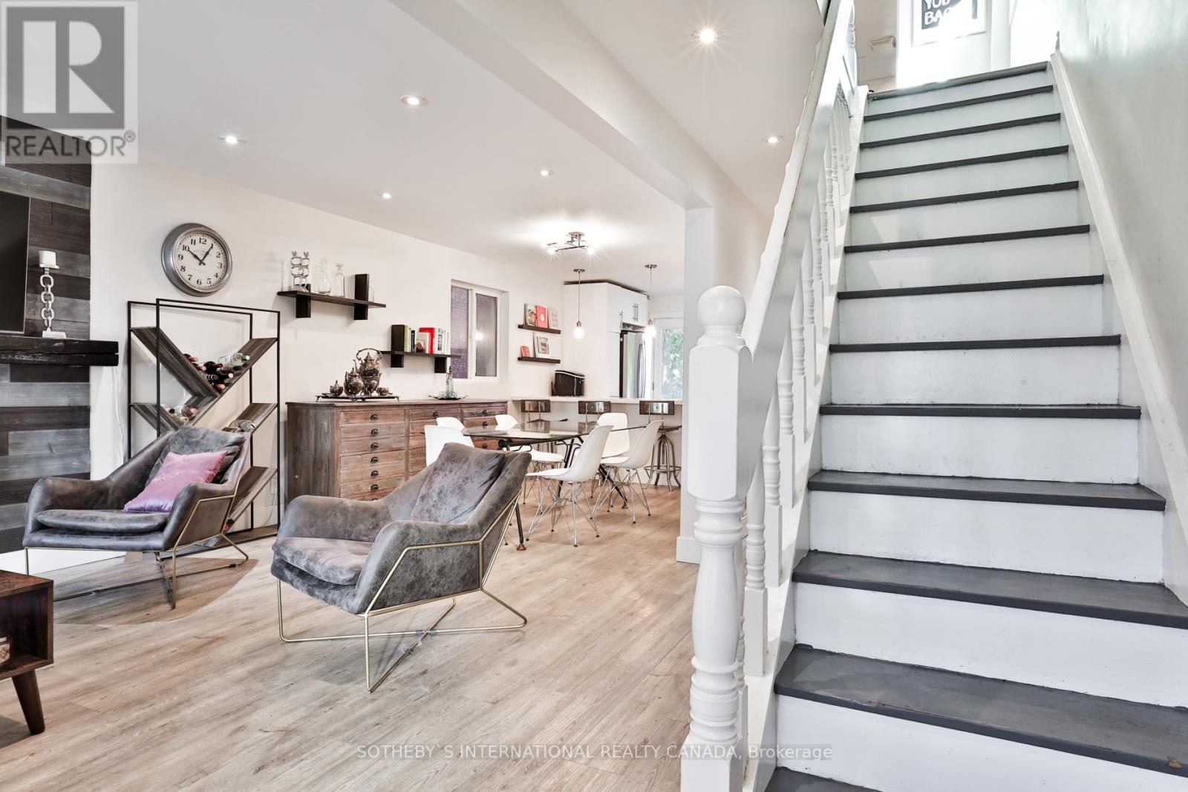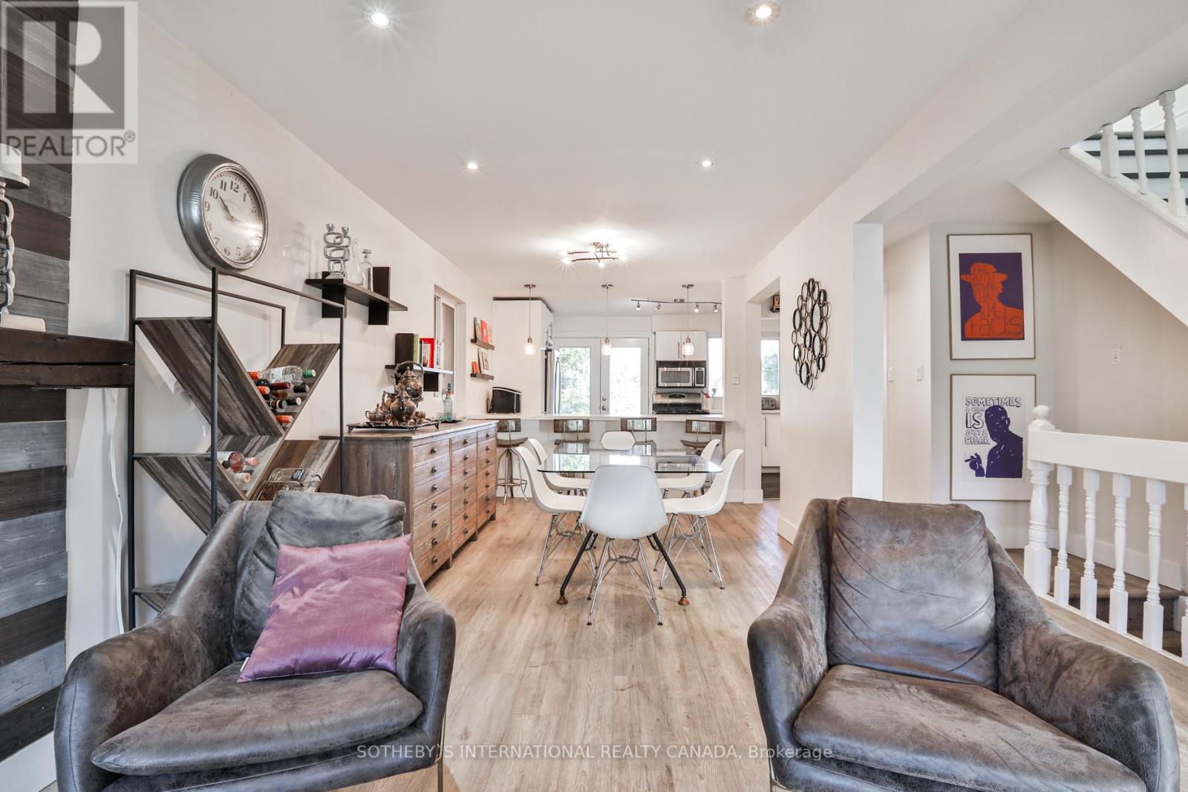3 Bedroom
3 Bathroom
Fireplace
Central Air Conditioning
Forced Air
$1,369,900
The wait is over !! Welcome to 38 Belvidere Avenue. Located in the heart of Oakwood Village. This all brick detached beauty is situated on a sun drenched wide lot with a 3 car private drive and a 1 car garage. Main floor open concept layout with living room/dining room combo, Chef's kitchen with slate flooring, quartz countertops, stainless steel appliances, POWDER ROOM and a walk-out to a deck overlooking a fully fenced backyard. Make your way upstairs where you will find three large bedrooms, a 5 piece updated bathroom, a large principal bedroom with a walk-out to an oversized terrace to enjoy your morning coffee. Lower level includes a separate entrance, high ceilings, a 3 piece bathroom, rough-in for kitchen and a glorious recreation room for the kids to enjoy. Steps to schools, Cedarvale Ravine, Places of Worship and soon to be the LRT. Truly a must see!!! **** EXTRAS **** Roof - 2002 , 2nd floor and lower level bathroom - 2021, Gas line for BBQ, entrance to garage through 2 French doors (currently no garage door) (id:50976)
Property Details
|
MLS® Number
|
C9477692 |
|
Property Type
|
Single Family |
|
Community Name
|
Oakwood Village |
|
Amenities Near By
|
Hospital, Park, Place Of Worship, Public Transit, Schools |
|
Community Features
|
Community Centre |
|
Parking Space Total
|
4 |
Building
|
Bathroom Total
|
3 |
|
Bedrooms Above Ground
|
3 |
|
Bedrooms Total
|
3 |
|
Appliances
|
Dishwasher, Dryer, Freezer, Oven, Refrigerator, Stove, Washer, Window Coverings |
|
Basement Development
|
Finished |
|
Basement Type
|
N/a (finished) |
|
Construction Style Attachment
|
Detached |
|
Cooling Type
|
Central Air Conditioning |
|
Exterior Finish
|
Brick |
|
Fireplace Present
|
Yes |
|
Flooring Type
|
Slate, Vinyl |
|
Foundation Type
|
Unknown |
|
Half Bath Total
|
1 |
|
Heating Fuel
|
Natural Gas |
|
Heating Type
|
Forced Air |
|
Stories Total
|
2 |
|
Type
|
House |
|
Utility Water
|
Municipal Water |
Parking
Land
|
Acreage
|
No |
|
Land Amenities
|
Hospital, Park, Place Of Worship, Public Transit, Schools |
|
Sewer
|
Sanitary Sewer |
|
Size Depth
|
106 Ft ,6 In |
|
Size Frontage
|
22 Ft ,6 In |
|
Size Irregular
|
22.58 X 106.5 Ft |
|
Size Total Text
|
22.58 X 106.5 Ft |
Rooms
| Level |
Type |
Length |
Width |
Dimensions |
|
Second Level |
Primary Bedroom |
3.96 m |
3.05 m |
3.96 m x 3.05 m |
|
Second Level |
Bedroom 2 |
2.74 m |
3.35 m |
2.74 m x 3.35 m |
|
Second Level |
Bedroom 3 |
3.05 m |
3.35 m |
3.05 m x 3.35 m |
|
Basement |
Recreational, Games Room |
4.57 m |
5.49 m |
4.57 m x 5.49 m |
|
Basement |
Laundry Room |
1.83 m |
4.57 m |
1.83 m x 4.57 m |
|
Basement |
Utility Room |
1.83 m |
2.13 m |
1.83 m x 2.13 m |
|
Main Level |
Foyer |
1.52 m |
7.32 m |
1.52 m x 7.32 m |
|
Main Level |
Living Room |
3.05 m |
4.88 m |
3.05 m x 4.88 m |
|
Main Level |
Dining Room |
3.05 m |
2.44 m |
3.05 m x 2.44 m |
|
Main Level |
Kitchen |
4.57 m |
2.74 m |
4.57 m x 2.74 m |
https://www.realtor.ca/real-estate/27566586/38-belvidere-avenue-toronto-oakwood-village-oakwood-village












































