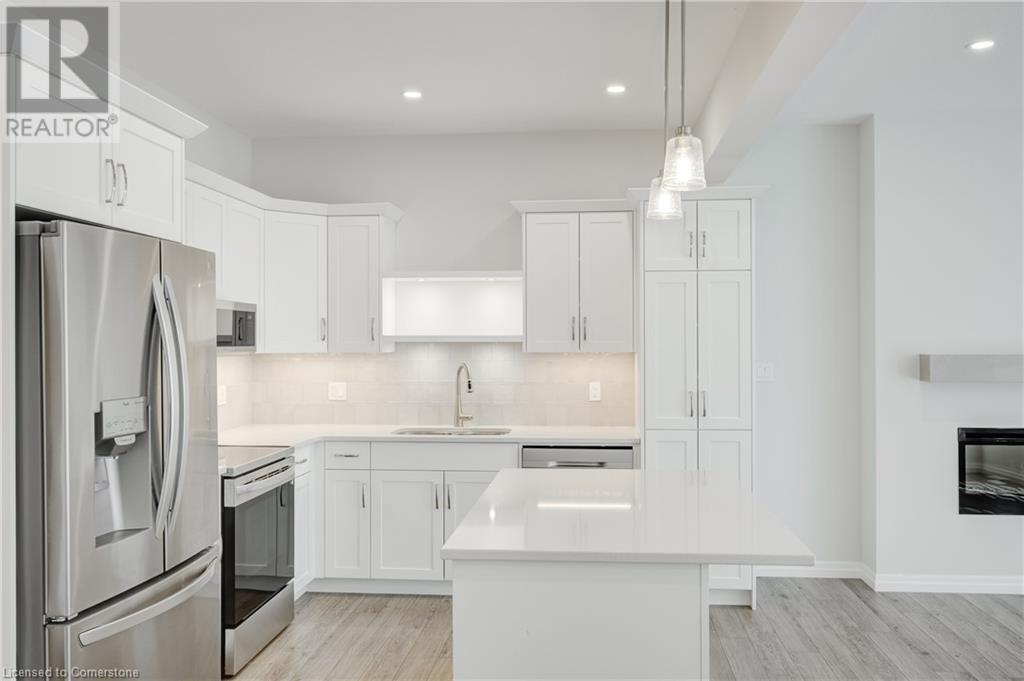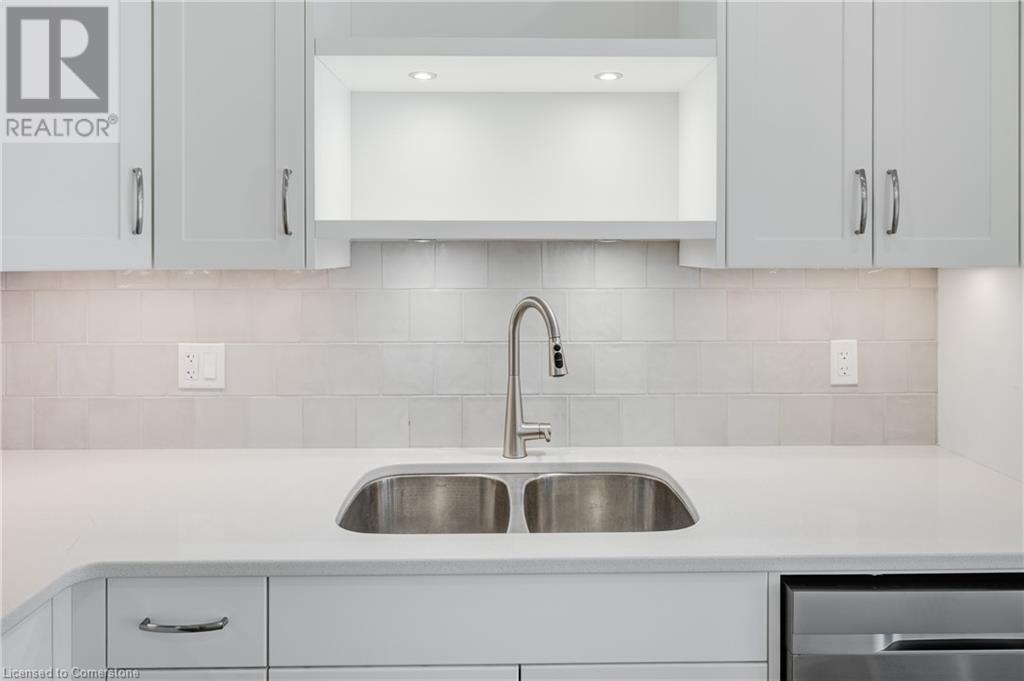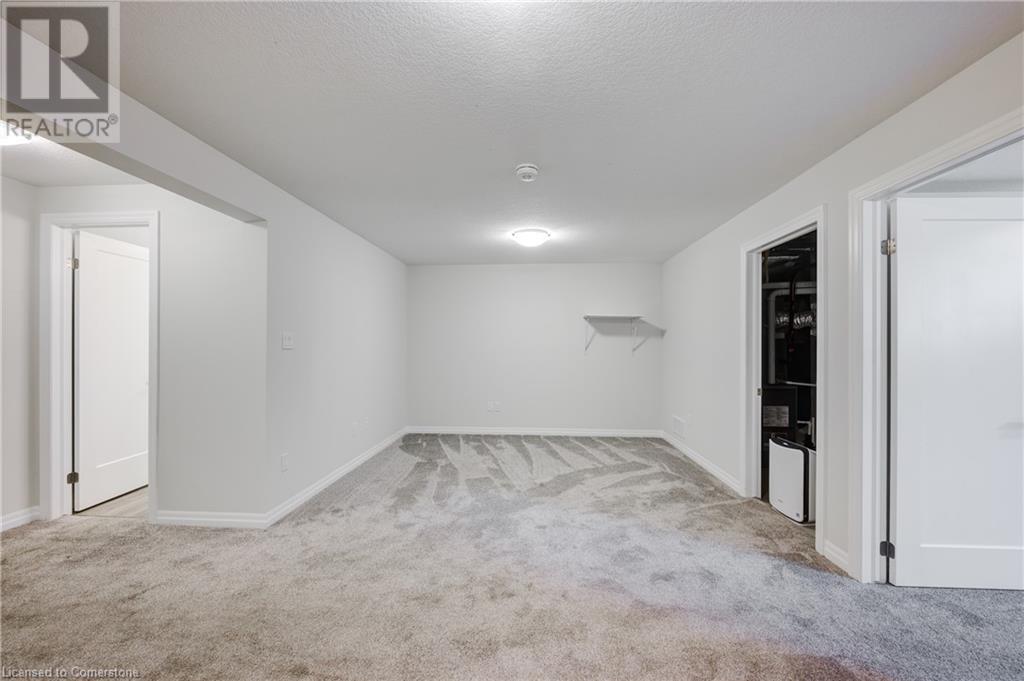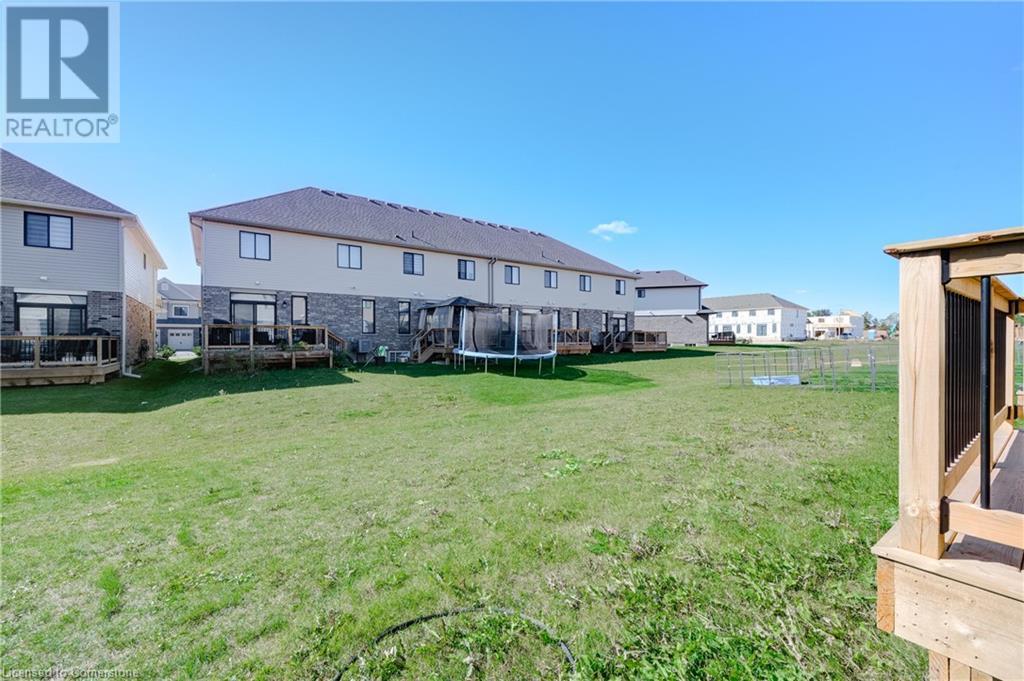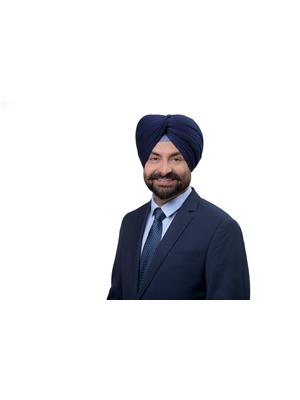4 Bedroom
4 Bathroom
2166 sqft
2 Level
Fireplace
Central Air Conditioning
Forced Air
$599,900
Welcome to Elegant Premium 3+1 Bedrooms & 3.5 Baths , Single car Garage, Approx 2166 sq. ft Living space, Freehold Town (no condo fee) with Finished Basement. The open concept main floor includes 9' ceilings, luxury vinyl plank flooring, designer kitchen with Quartz countertops Valance lighting, island with Breakfast Bar and large great room with fireplace and patio door to good size wood deck & Backyard. Keyless Entry ,Upgraded light Fixtures ,Lever Style Interior Hardware. The second floor features 3 bedrooms and 4-piece main bathroom and Laundry Room. The spacious Primary bedroom offers a walk-in closet and 3-piece ensuite with shower. The finished basement includes a large family room with 1 bedroom and 4 pcs bathroom. Close to all Amenities. Sure to Impress Your Clients !! (id:50976)
Property Details
|
MLS® Number
|
40661826 |
|
Property Type
|
Single Family |
|
Amenities Near By
|
Hospital, Park, Shopping |
|
Community Features
|
Quiet Area |
|
Equipment Type
|
Water Heater |
|
Features
|
Sump Pump, In-law Suite |
|
Parking Space Total
|
3 |
|
Rental Equipment Type
|
Water Heater |
Building
|
Bathroom Total
|
4 |
|
Bedrooms Above Ground
|
3 |
|
Bedrooms Below Ground
|
1 |
|
Bedrooms Total
|
4 |
|
Appliances
|
Dishwasher, Dryer, Refrigerator, Stove, Washer, Garage Door Opener |
|
Architectural Style
|
2 Level |
|
Basement Development
|
Partially Finished |
|
Basement Type
|
Full (partially Finished) |
|
Constructed Date
|
2023 |
|
Construction Style Attachment
|
Attached |
|
Cooling Type
|
Central Air Conditioning |
|
Exterior Finish
|
Brick, Vinyl Siding |
|
Fireplace Present
|
Yes |
|
Fireplace Total
|
1 |
|
Half Bath Total
|
1 |
|
Heating Type
|
Forced Air |
|
Stories Total
|
2 |
|
Size Interior
|
2166 Sqft |
|
Type
|
Row / Townhouse |
|
Utility Water
|
Municipal Water |
Parking
Land
|
Acreage
|
No |
|
Land Amenities
|
Hospital, Park, Shopping |
|
Sewer
|
Municipal Sewage System |
|
Size Depth
|
105 Ft |
|
Size Frontage
|
21 Ft |
|
Size Total Text
|
Under 1/2 Acre |
|
Zoning Description
|
R3 |
Rooms
| Level |
Type |
Length |
Width |
Dimensions |
|
Second Level |
3pc Bathroom |
|
|
Measurements not available |
|
Second Level |
4pc Bathroom |
|
|
Measurements not available |
|
Second Level |
Laundry Room |
|
|
Measurements not available |
|
Second Level |
Bedroom |
|
|
12'10'' x 9'9'' |
|
Second Level |
Bedroom |
|
|
12'10'' x 9'9'' |
|
Second Level |
Primary Bedroom |
|
|
13'0'' x 14'0'' |
|
Basement |
4pc Bathroom |
|
|
Measurements not available |
|
Basement |
Recreation Room |
|
|
19'7'' x 11'6'' |
|
Basement |
Bedroom |
|
|
9'2'' x 10'0'' |
|
Main Level |
2pc Bathroom |
|
|
Measurements not available |
|
Main Level |
Dining Room |
|
|
9'0'' x 10'0'' |
|
Main Level |
Kitchen |
|
|
10'9'' x 10'0'' |
|
Main Level |
Great Room |
|
|
12'0'' x 19'9'' |
https://www.realtor.ca/real-estate/27534502/38-braun-avenue-avenue-tillsonburg












