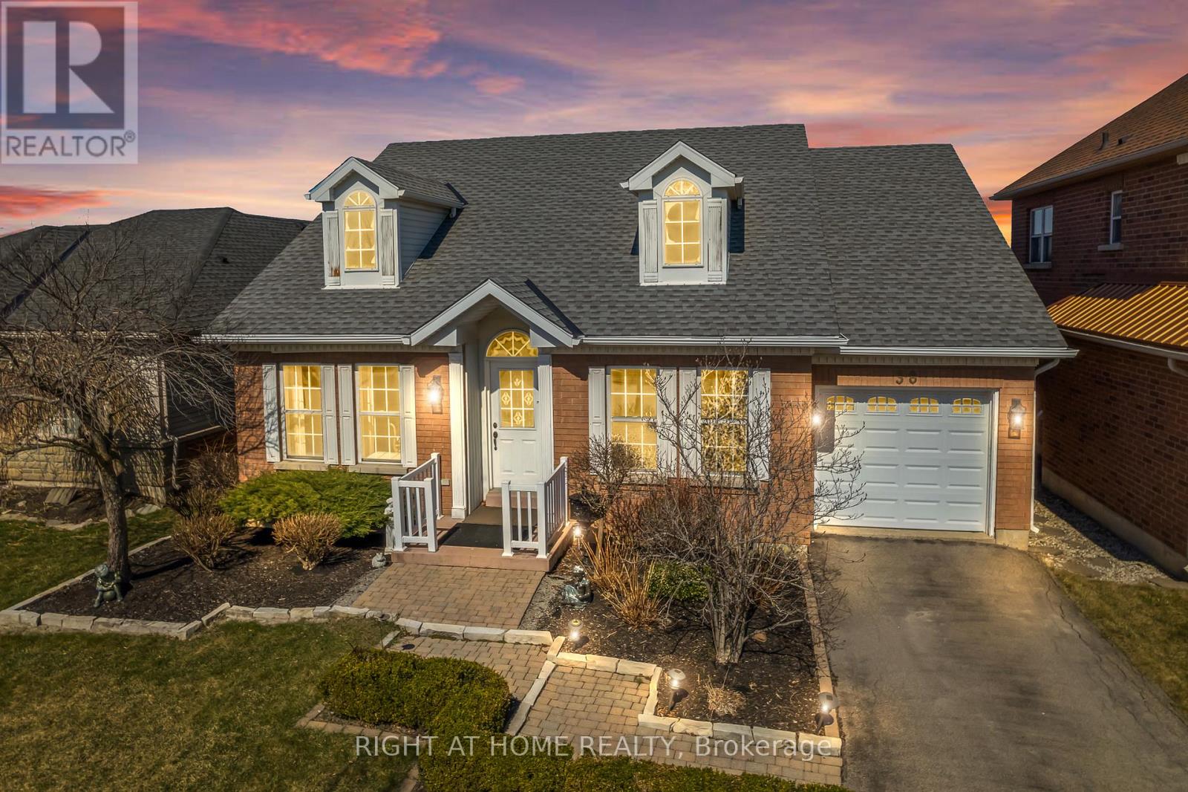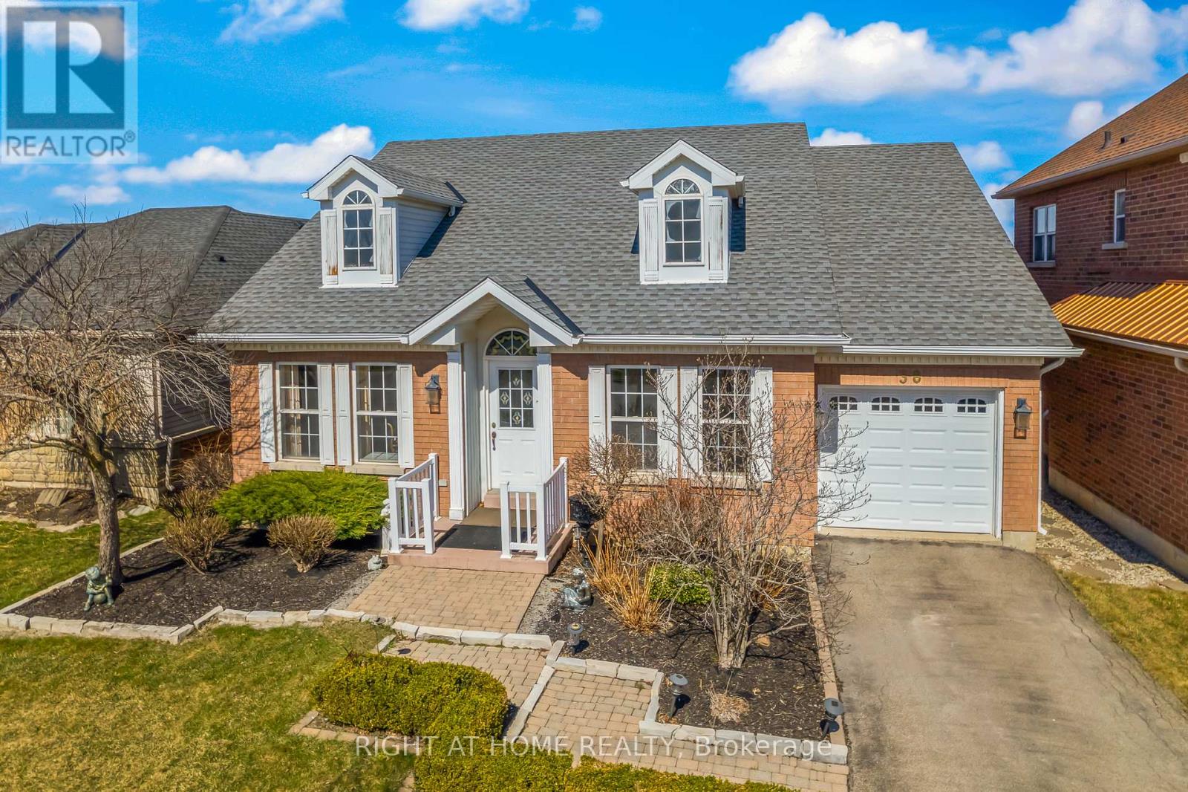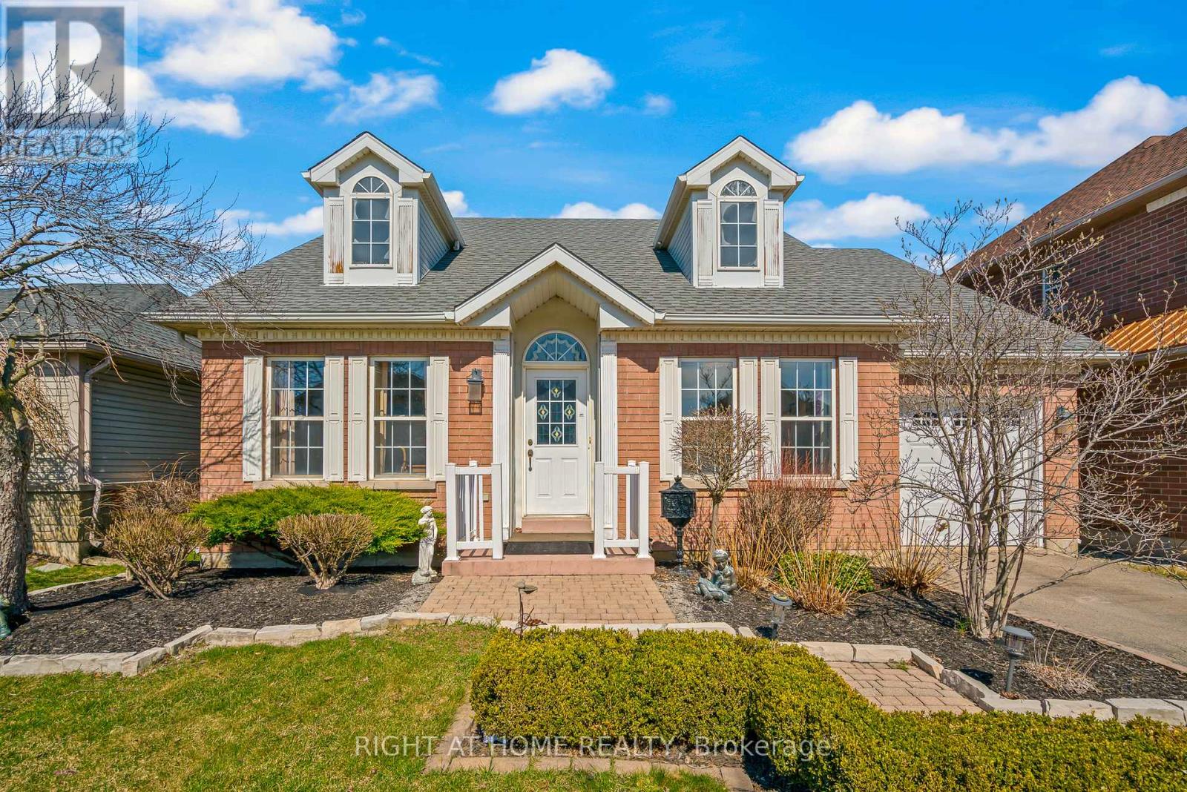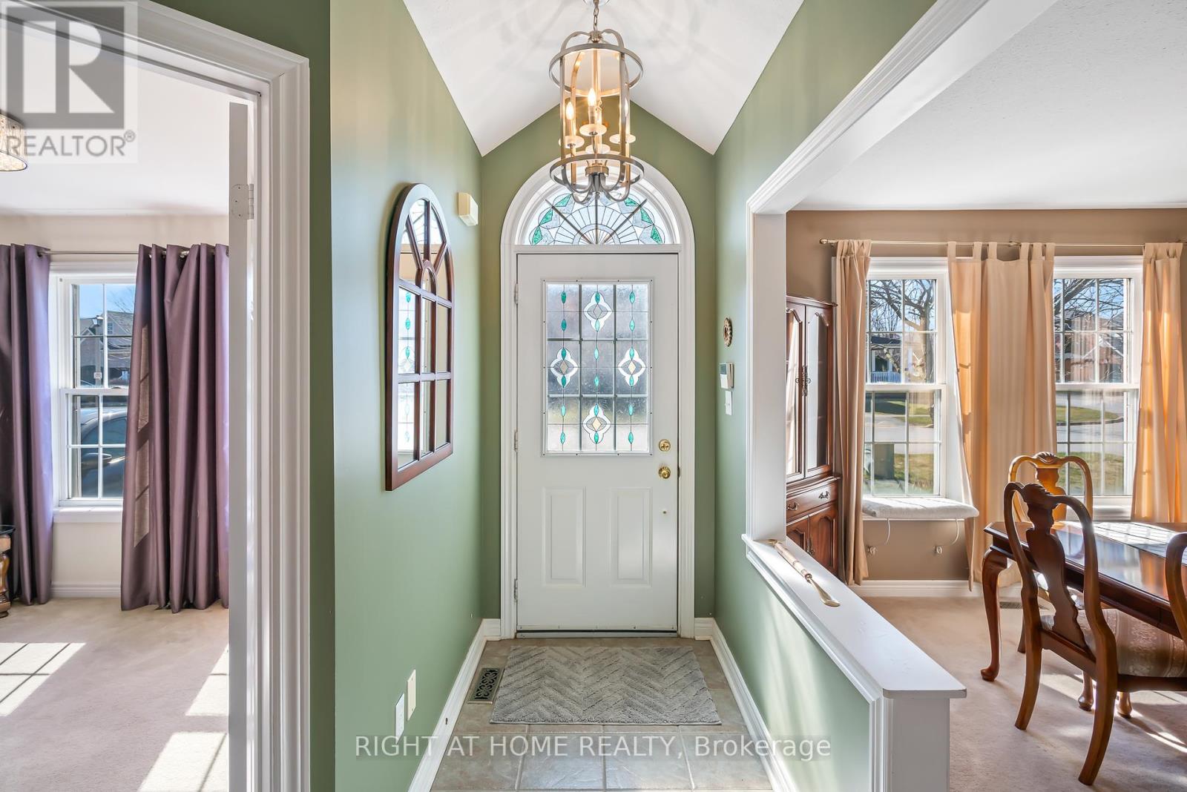4 Bedroom
3 Bathroom
Bungalow
Fireplace
Central Air Conditioning
Forced Air
$799,000
Charming Detached Bungalow in Glendale, Niagara-on-the-Lake! Welcome to this beautifully maintained detached brick bungalow in the desirable Glendale neighbourhood of Niagara-on-the-Lake. Offering a total of 2,104 finished sq. ft., this bright home boasts 4 bedrooms (2 upstairs, 2 downstairs) and 3 full bathrooms, including a main-floor primary suite with a luxurious soaker tub and stained-glass window in the ensuite. The formal dining room provides elegance and ambience, perfect for hosting dinner parties or family meals. The main floor home office allows for a private workspace, with the potential to be turned into a third bedroom on the main floor. The inviting living area features high vaulted ceilings and plenty of natural light streaming through large windows. The kitchen seamlessly connects to the dining and living spaces, making it perfect for entertaining. The finished basement offers two additional bedrooms and huge finished space with plenty of potential, such as a home office, gym, or media room. This home also features a high-end water filtration system. Outside, the fenced backyard provide space for outdoor enjoyment. Located just minutes from the QEW, Outlet Collection at Niagara, wineries, trails, and much more, this home combines comfort, style, and an unbeatable location. (id:50976)
Property Details
|
MLS® Number
|
X12056467 |
|
Property Type
|
Single Family |
|
Community Name
|
107 - Glendale |
|
Features
|
Sump Pump |
|
Parking Space Total
|
3 |
Building
|
Bathroom Total
|
3 |
|
Bedrooms Above Ground
|
2 |
|
Bedrooms Below Ground
|
2 |
|
Bedrooms Total
|
4 |
|
Appliances
|
Water Heater, Dryer, Microwave, Stove, Washer, Refrigerator |
|
Architectural Style
|
Bungalow |
|
Basement Development
|
Finished |
|
Basement Type
|
N/a (finished) |
|
Construction Style Attachment
|
Detached |
|
Cooling Type
|
Central Air Conditioning |
|
Exterior Finish
|
Brick |
|
Fireplace Present
|
Yes |
|
Foundation Type
|
Poured Concrete |
|
Heating Fuel
|
Natural Gas |
|
Heating Type
|
Forced Air |
|
Stories Total
|
1 |
|
Type
|
House |
|
Utility Water
|
Municipal Water |
Parking
Land
|
Acreage
|
No |
|
Sewer
|
Sanitary Sewer |
|
Size Depth
|
109 Ft ,3 In |
|
Size Frontage
|
44 Ft ,11 In |
|
Size Irregular
|
44.98 X 109.25 Ft |
|
Size Total Text
|
44.98 X 109.25 Ft |
Rooms
| Level |
Type |
Length |
Width |
Dimensions |
|
Basement |
Recreational, Games Room |
9.73 m |
4.7 m |
9.73 m x 4.7 m |
|
Basement |
Bedroom |
3.12 m |
3.99 m |
3.12 m x 3.99 m |
|
Basement |
Bedroom |
3.35 m |
4.37 m |
3.35 m x 4.37 m |
|
Basement |
Bathroom |
3.66 m |
2.36 m |
3.66 m x 2.36 m |
|
Basement |
Utility Room |
5.72 m |
8.13 m |
5.72 m x 8.13 m |
|
Main Level |
Foyer |
8.33 m |
1.88 m |
8.33 m x 1.88 m |
|
Main Level |
Dining Room |
3.33 m |
3.84 m |
3.33 m x 3.84 m |
|
Main Level |
Kitchen |
3.33 m |
2.77 m |
3.33 m x 2.77 m |
|
Main Level |
Eating Area |
3.86 m |
2.16 m |
3.86 m x 2.16 m |
|
Main Level |
Living Room |
5.31 m |
3.28 m |
5.31 m x 3.28 m |
|
Main Level |
Primary Bedroom |
3.89 m |
4.42 m |
3.89 m x 4.42 m |
|
Main Level |
Bathroom |
1.96 m |
3.45 m |
1.96 m x 3.45 m |
|
Main Level |
Bedroom |
3.38 m |
2.79 m |
3.38 m x 2.79 m |
|
Main Level |
Bathroom |
1.52 m |
2.87 m |
1.52 m x 2.87 m |
|
Main Level |
Laundry Room |
2.72 m |
2.16 m |
2.72 m x 2.16 m |
https://www.realtor.ca/real-estate/28107740/38-cole-crescent-niagara-on-the-lake-107-glendale-107-glendale











































