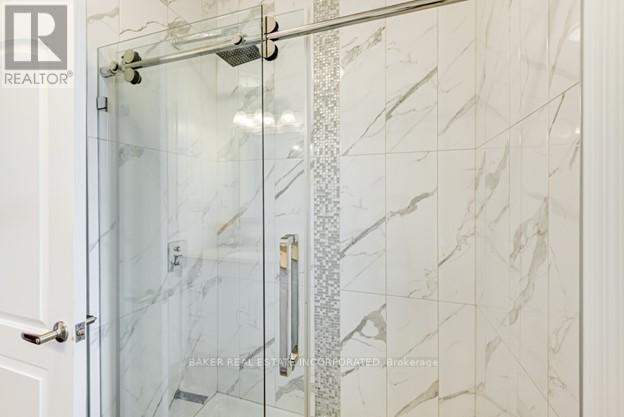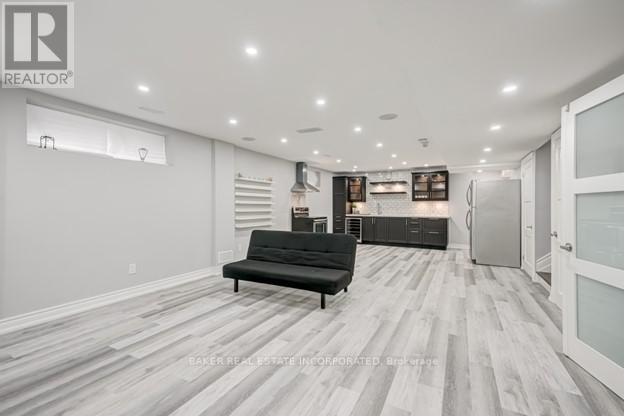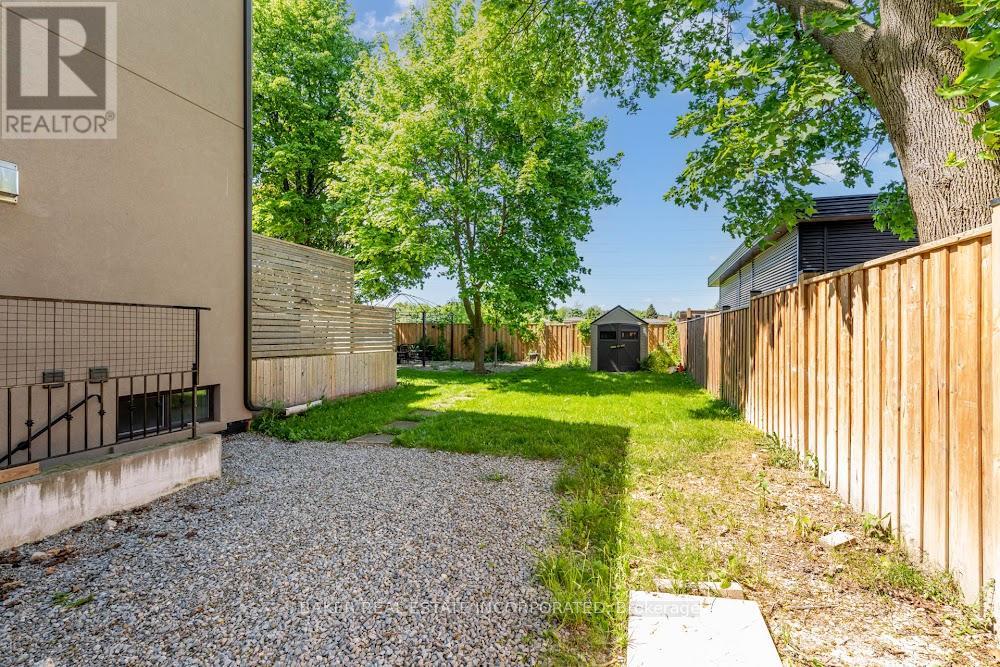7 Bedroom
6 Bathroom
Fireplace
Central Air Conditioning
Forced Air
$2,695,000
Luxurious 5 + 2 bedroom, 6 bathroom house with bespoke upgrades. Ten ft. (main) high ceilings & hardwood floors throughout. Unique 2nd floor layout allows for max privacy, perfect for growing/extended families. Custom kitchen equipped with quartz ctrs, S/S appl, walk-in pantry, and coffee station. Gas fireplace and skylight above stairs, with a spacious deck W/gas BBQ hook-up. Mins to Yonge/Finch, bus/subway, 401 & schools. Easy access from the backyard to the 22km, family-friendly Finch Corridor Recreational Walking & Bike Trail. **** EXTRAS **** All existing light fixtures, S/S fridge, Bosch ovens X2, gas stovetop, dishwasher, 2 wine fridges, central vac, two laundry sets [(2X washer 2X dryer) (1 Main + 1 Basement)]. (id:50976)
Property Details
|
MLS® Number
|
C10427353 |
|
Property Type
|
Single Family |
|
Community Name
|
Newtonbrook West |
|
Amenities Near By
|
Hospital, Park, Place Of Worship |
|
Features
|
Trash Compactor, Carpet Free |
|
Parking Space Total
|
6 |
|
Structure
|
Deck, Patio(s) |
Building
|
Bathroom Total
|
6 |
|
Bedrooms Above Ground
|
5 |
|
Bedrooms Below Ground
|
2 |
|
Bedrooms Total
|
7 |
|
Amenities
|
Fireplace(s) |
|
Appliances
|
Garage Door Opener Remote(s), Oven - Built-in, Range, Water Heater |
|
Basement Development
|
Finished |
|
Basement Features
|
Walk Out |
|
Basement Type
|
N/a (finished) |
|
Construction Style Attachment
|
Detached |
|
Cooling Type
|
Central Air Conditioning |
|
Exterior Finish
|
Stucco, Stone |
|
Fireplace Present
|
Yes |
|
Flooring Type
|
Hardwood, Vinyl |
|
Foundation Type
|
Concrete, Brick |
|
Half Bath Total
|
1 |
|
Heating Fuel
|
Natural Gas |
|
Heating Type
|
Forced Air |
|
Stories Total
|
2 |
|
Type
|
House |
|
Utility Water
|
Municipal Water |
Parking
Land
|
Acreage
|
No |
|
Land Amenities
|
Hospital, Park, Place Of Worship |
|
Sewer
|
Sanitary Sewer |
|
Size Depth
|
120 Ft |
|
Size Frontage
|
62 Ft |
|
Size Irregular
|
62.01 X 120 Ft |
|
Size Total Text
|
62.01 X 120 Ft |
|
Zoning Description
|
Single Family Residential |
Rooms
| Level |
Type |
Length |
Width |
Dimensions |
|
Second Level |
Bedroom 5 |
|
|
Measurements not available |
|
Second Level |
Primary Bedroom |
|
|
Measurements not available |
|
Second Level |
Bedroom 2 |
|
|
Measurements not available |
|
Second Level |
Bedroom 3 |
|
|
Measurements not available |
|
Second Level |
Bedroom 4 |
|
|
Measurements not available |
|
Lower Level |
Recreational, Games Room |
|
|
Measurements not available |
|
Lower Level |
Bedroom |
|
|
Measurements not available |
|
Main Level |
Living Room |
|
|
Measurements not available |
|
Main Level |
Dining Room |
|
|
Measurements not available |
|
Main Level |
Kitchen |
|
|
Measurements not available |
|
Main Level |
Family Room |
|
|
Measurements not available |
|
Main Level |
Office |
|
|
Measurements not available |
https://www.realtor.ca/real-estate/27657817/38-devondale-avenue-toronto-newtonbrook-west-newtonbrook-west












































