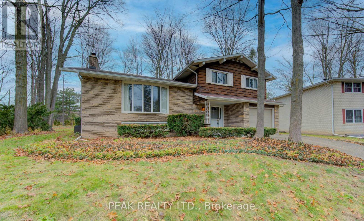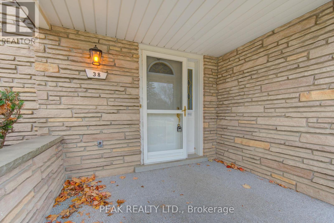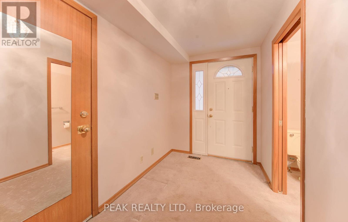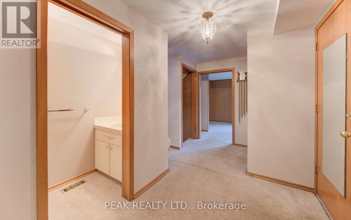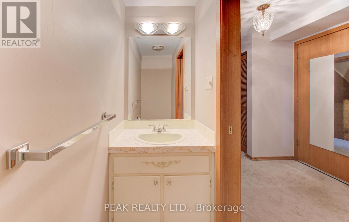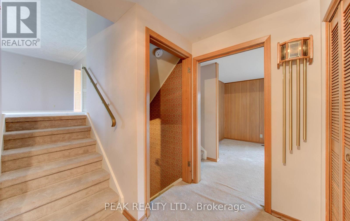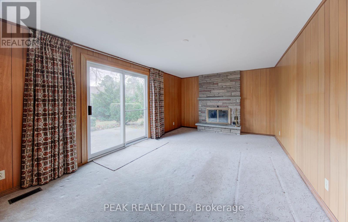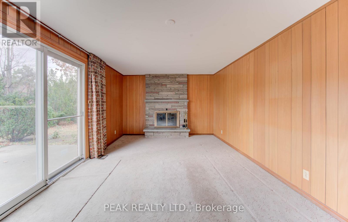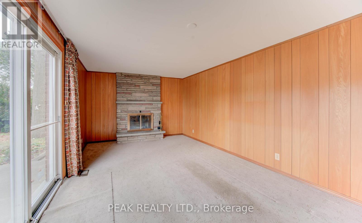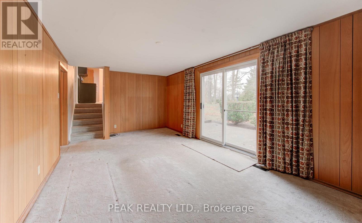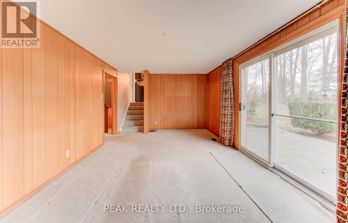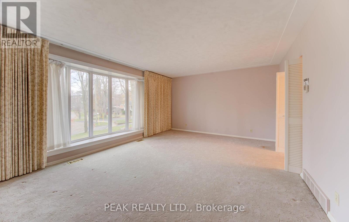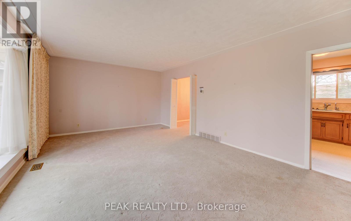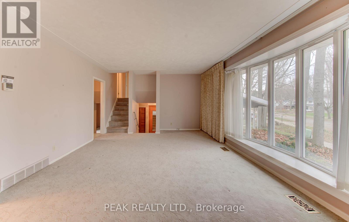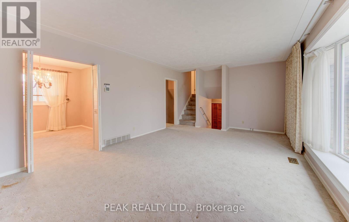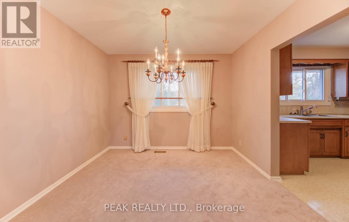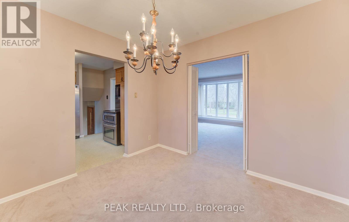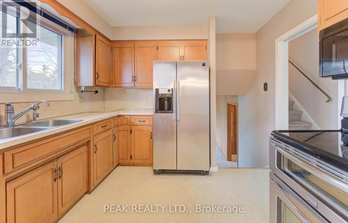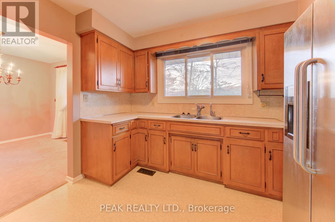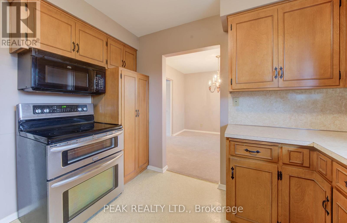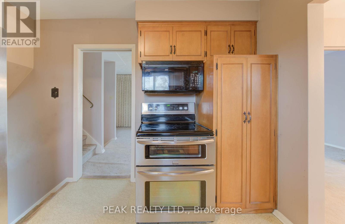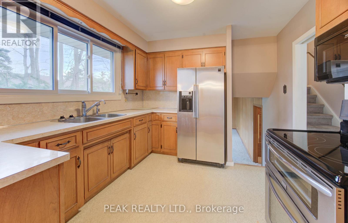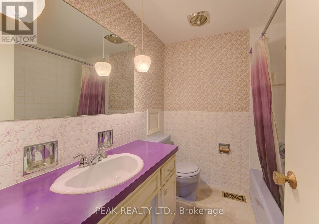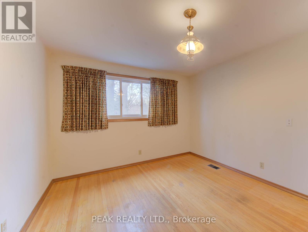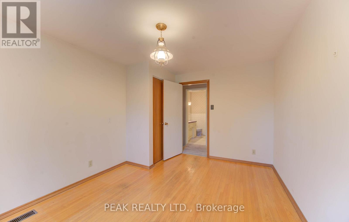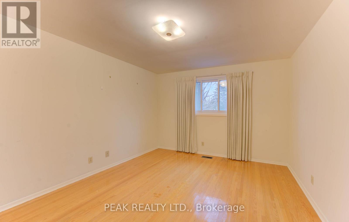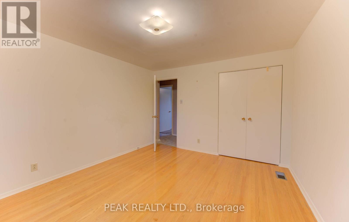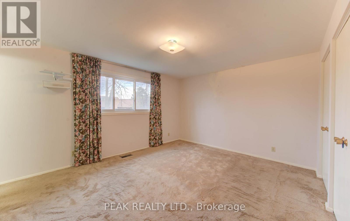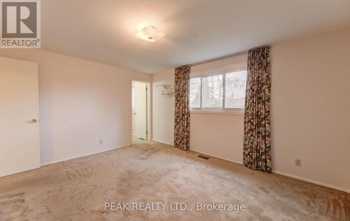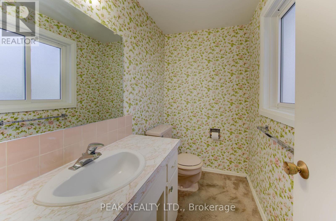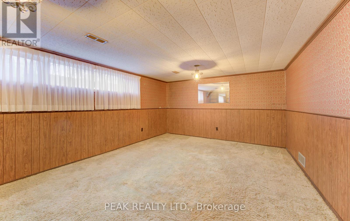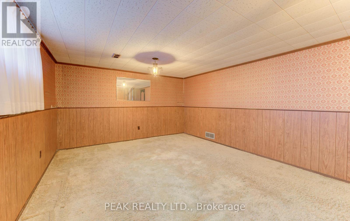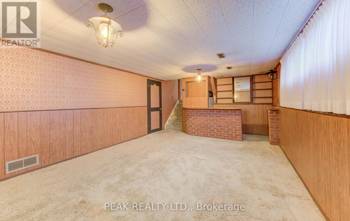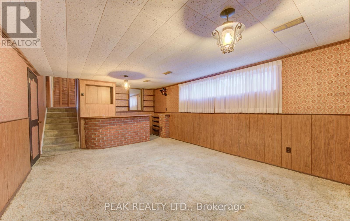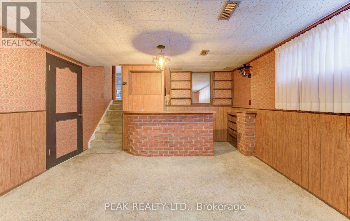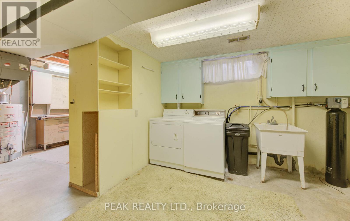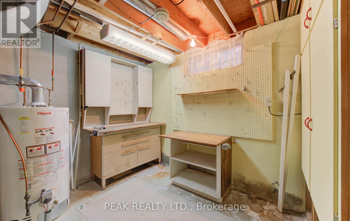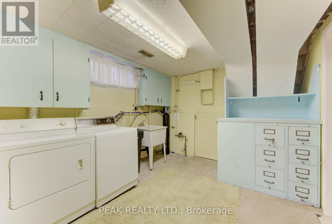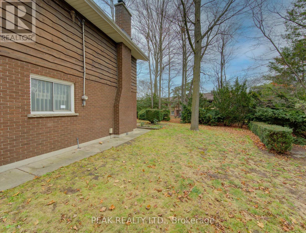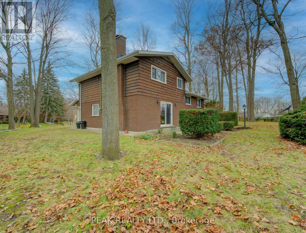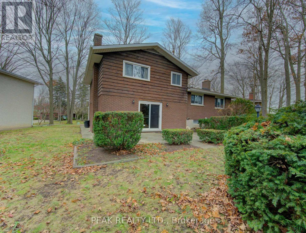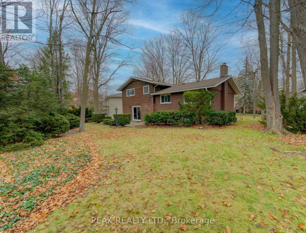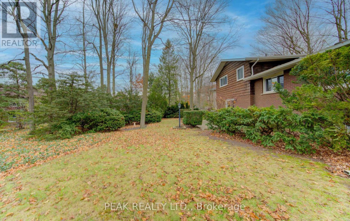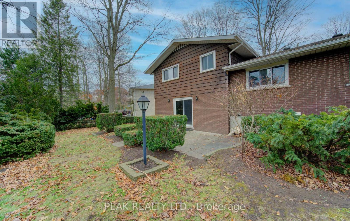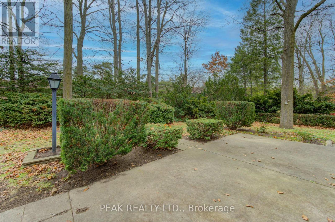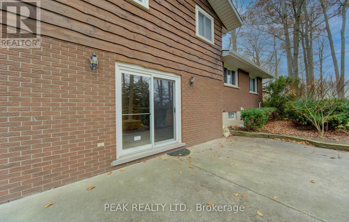3 Bedroom
3 Bathroom
1,500 - 2,000 ft2
Fireplace
Central Air Conditioning
Forced Air
$629,900
OPEN HOUSE: Saturday & Sunday 1-3 PM Step inside this charming 3-bedroom sidesplit, offering over 2,000 sq. ft. of comfortable living space on a massive pie-shaped, wooded lot. With 1 full bath and 2 half baths, this home gives you plenty of room to personalize and make your own. Enjoy a bright front living room with a bay window, a separate dining room, and a cozy family room with a wood-burning fireplace and sliders that open to the backyard and patio. A fully finished rec room adds even more functional space. Outside, the oversized pie-shaped yard is a true standout, perfect for kids, pets, gardens, summer entertaining, or future expansion. Updates include all windows (2007-2017). Located in an established, highly desirable neighbourhood just minutes to Stanley Park Mall, schools, parks, trails, transit, and every essential amenity. Gas heat, A/C, and a single-car garage. (id:50976)
Property Details
|
MLS® Number
|
X12579892 |
|
Property Type
|
Single Family |
|
Amenities Near By
|
Golf Nearby, Hospital, Place Of Worship, Public Transit |
|
Community Features
|
School Bus |
|
Equipment Type
|
Water Heater |
|
Parking Space Total
|
3 |
|
Rental Equipment Type
|
Water Heater |
|
Structure
|
Patio(s) |
Building
|
Bathroom Total
|
3 |
|
Bedrooms Above Ground
|
3 |
|
Bedrooms Total
|
3 |
|
Age
|
51 To 99 Years |
|
Amenities
|
Fireplace(s) |
|
Appliances
|
Garage Door Opener Remote(s), Water Softener, Dryer, Microwave, Stove, Washer, Refrigerator |
|
Basement Development
|
Finished |
|
Basement Type
|
Full (finished) |
|
Construction Style Attachment
|
Detached |
|
Construction Style Split Level
|
Sidesplit |
|
Cooling Type
|
Central Air Conditioning |
|
Exterior Finish
|
Brick, Stone |
|
Fireplace Present
|
Yes |
|
Foundation Type
|
Poured Concrete |
|
Half Bath Total
|
2 |
|
Heating Fuel
|
Natural Gas |
|
Heating Type
|
Forced Air |
|
Size Interior
|
1,500 - 2,000 Ft2 |
|
Type
|
House |
|
Utility Water
|
Municipal Water |
Parking
Land
|
Acreage
|
No |
|
Land Amenities
|
Golf Nearby, Hospital, Place Of Worship, Public Transit |
|
Sewer
|
Sanitary Sewer |
|
Size Depth
|
116 Ft ,1 In |
|
Size Frontage
|
49 Ft ,1 In |
|
Size Irregular
|
49.1 X 116.1 Ft |
|
Size Total Text
|
49.1 X 116.1 Ft |
|
Zoning Description
|
R2a |
Rooms
| Level |
Type |
Length |
Width |
Dimensions |
|
Second Level |
Bedroom |
4.3 m |
3.55 m |
4.3 m x 3.55 m |
|
Second Level |
Bathroom |
2.12 m |
1.33 m |
2.12 m x 1.33 m |
|
Second Level |
Bathroom |
2.1 m |
2.08 m |
2.1 m x 2.08 m |
|
Second Level |
Bedroom 2 |
3.4 m |
3.97 m |
3.4 m x 3.97 m |
|
Second Level |
Bedroom 3 |
3.07 m |
4.15 m |
3.07 m x 4.15 m |
|
Basement |
Other |
1.18 m |
3.02 m |
1.18 m x 3.02 m |
|
Basement |
Laundry Room |
3.49 m |
3.12 m |
3.49 m x 3.12 m |
|
Basement |
Recreational, Games Room |
5.87 m |
4.06 m |
5.87 m x 4.06 m |
|
Basement |
Utility Room |
3.01 m |
3.16 m |
3.01 m x 3.16 m |
|
Main Level |
Dining Room |
3.18 m |
3.12 m |
3.18 m x 3.12 m |
|
Main Level |
Family Room |
6.47 m |
4.14 m |
6.47 m x 4.14 m |
|
Main Level |
Kitchen |
3.14 m |
3.11 m |
3.14 m x 3.11 m |
|
Main Level |
Bathroom |
0.87 m |
2.18 m |
0.87 m x 2.18 m |
|
Main Level |
Foyer |
1.85 m |
2.91 m |
1.85 m x 2.91 m |
|
Main Level |
Living Room |
6.39 m |
3.44 m |
6.39 m x 3.44 m |
https://www.realtor.ca/real-estate/29140801/38-glenwood-drive-kitchener




