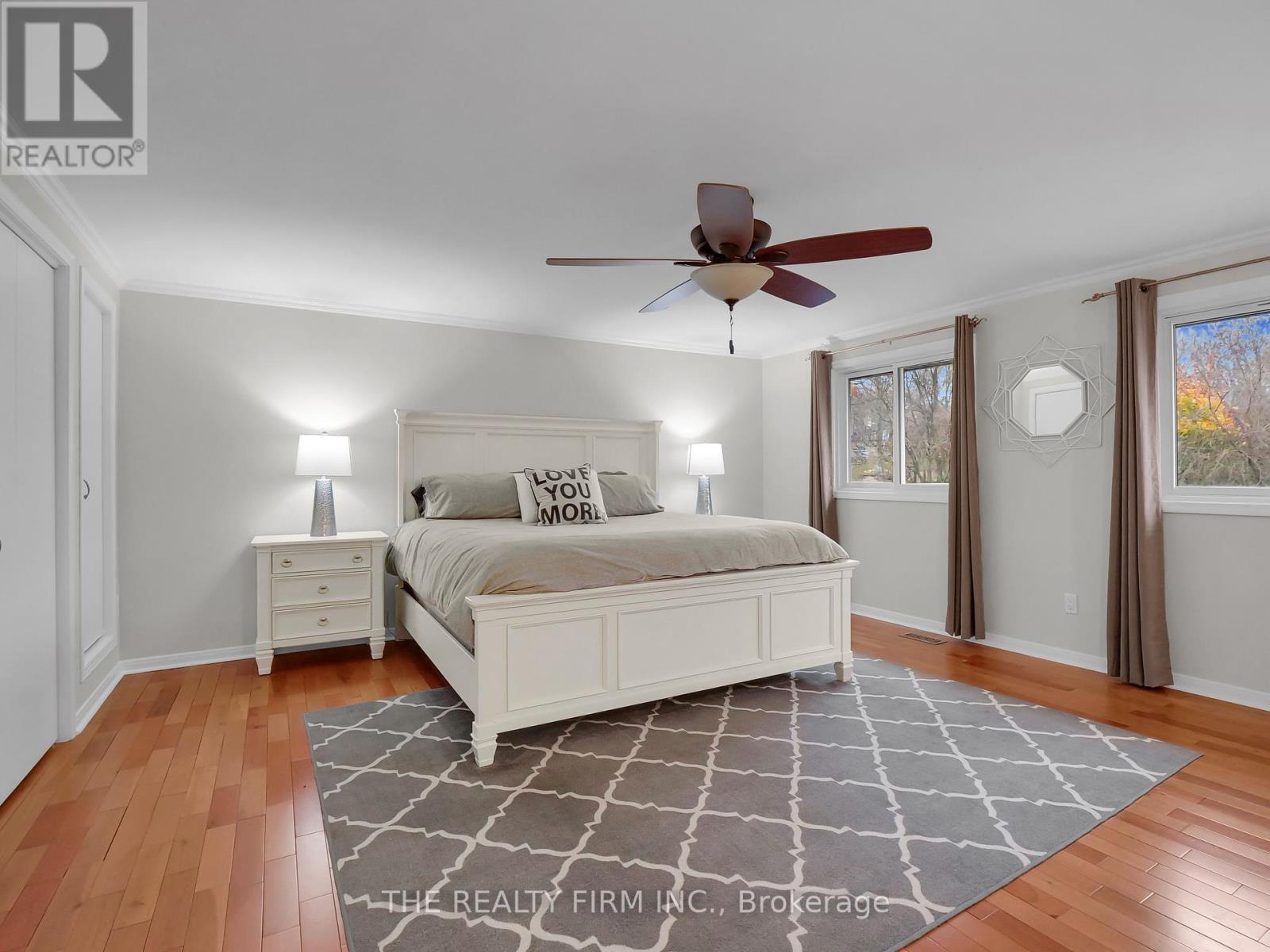4 Bedroom
3 Bathroom
Fireplace
Inground Pool
Central Air Conditioning
Forced Air
Landscaped
$867,500
Just listed in desirable Westmount on a quiet cul-de-sac! This spacious 4-bedroom, 2-story home features an updated custom kitchen, hardwood floors, and a cozy wood-burning fireplace in the family room just off the kitchen. The main floor includes formal living and dining rooms. All bathrooms have been beautifully updated, and the large primary suite includes an en suite bath. Enjoy a private backyard with an inground saltwater pool (liner and plumbing updated in 2022), a stamped concrete patio, and pool deck. Finished basement, double garage, and close to schools, parks, and shopping! (id:50976)
Property Details
|
MLS® Number
|
X10420681 |
|
Property Type
|
Single Family |
|
Community Name
|
South N |
|
Features
|
Flat Site |
|
Parking Space Total
|
6 |
|
Pool Type
|
Inground Pool |
|
Structure
|
Patio(s), Shed |
Building
|
Bathroom Total
|
3 |
|
Bedrooms Above Ground
|
4 |
|
Bedrooms Total
|
4 |
|
Amenities
|
Fireplace(s) |
|
Appliances
|
Garage Door Opener Remote(s), Dryer, Microwave, Refrigerator, Stove, Washer |
|
Basement Development
|
Finished |
|
Basement Type
|
N/a (finished) |
|
Construction Style Attachment
|
Detached |
|
Cooling Type
|
Central Air Conditioning |
|
Exterior Finish
|
Brick, Vinyl Siding |
|
Fireplace Present
|
Yes |
|
Fireplace Total
|
1 |
|
Foundation Type
|
Concrete |
|
Half Bath Total
|
1 |
|
Heating Fuel
|
Natural Gas |
|
Heating Type
|
Forced Air |
|
Stories Total
|
2 |
|
Type
|
House |
|
Utility Water
|
Municipal Water |
Parking
Land
|
Acreage
|
No |
|
Landscape Features
|
Landscaped |
|
Sewer
|
Sanitary Sewer |
|
Size Depth
|
134 Ft ,6 In |
|
Size Frontage
|
55 Ft ,1 In |
|
Size Irregular
|
55.14 X 134.58 Ft |
|
Size Total Text
|
55.14 X 134.58 Ft |
|
Zoning Description
|
R1-7 |
Rooms
| Level |
Type |
Length |
Width |
Dimensions |
|
Second Level |
Bathroom |
2.19 m |
1.4 m |
2.19 m x 1.4 m |
|
Second Level |
Primary Bedroom |
5.08 m |
4.72 m |
5.08 m x 4.72 m |
|
Second Level |
Bedroom 2 |
4.53 m |
3.79 m |
4.53 m x 3.79 m |
|
Second Level |
Bedroom 3 |
4.58 m |
4.26 m |
4.58 m x 4.26 m |
|
Second Level |
Bedroom 4 |
4.32 m |
3.72 m |
4.32 m x 3.72 m |
|
Second Level |
Bathroom |
2.19 m |
1.61 m |
2.19 m x 1.61 m |
|
Main Level |
Family Room |
5.58 m |
3.86 m |
5.58 m x 3.86 m |
|
Main Level |
Bathroom |
|
|
Measurements not available |
|
Main Level |
Kitchen |
5.43 m |
3.2 m |
5.43 m x 3.2 m |
|
Main Level |
Dining Room |
3.76 m |
3.72 m |
3.76 m x 3.72 m |
|
Main Level |
Living Room |
6.04 m |
3.73 m |
6.04 m x 3.73 m |
|
Main Level |
Foyer |
2.72 m |
2.04 m |
2.72 m x 2.04 m |
https://www.realtor.ca/real-estate/27643972/38-guildford-court-london-south-n













































