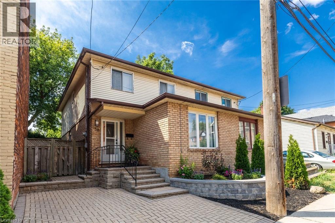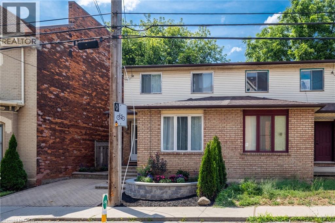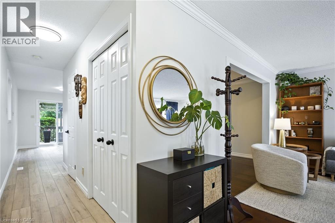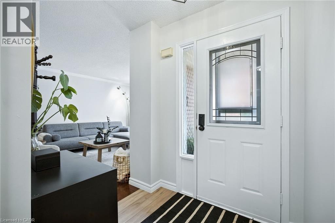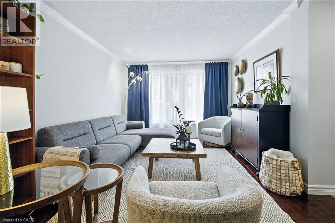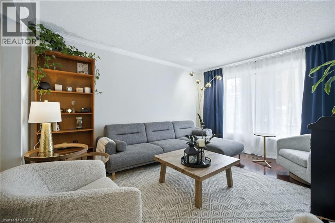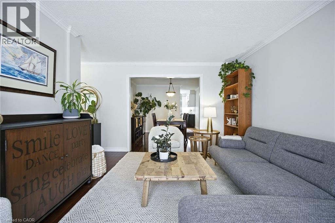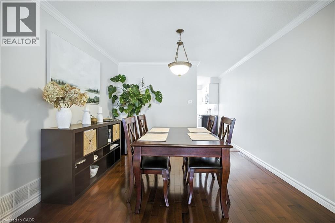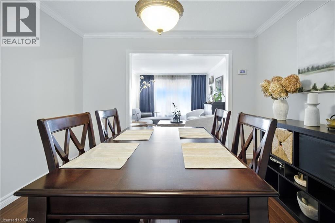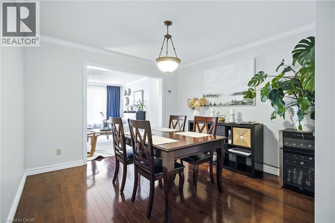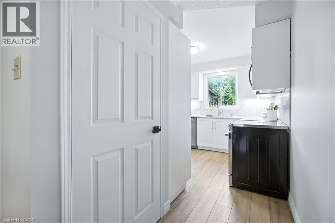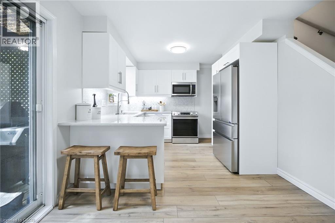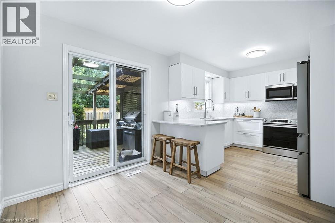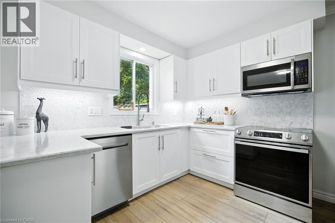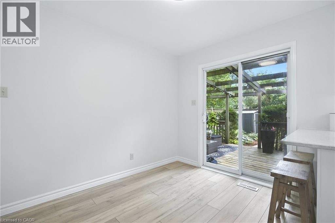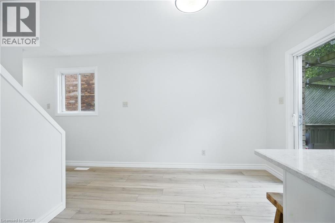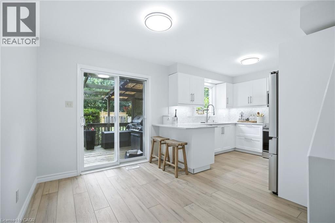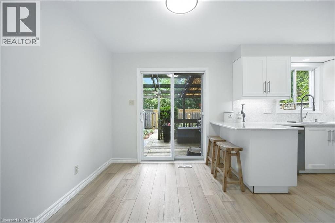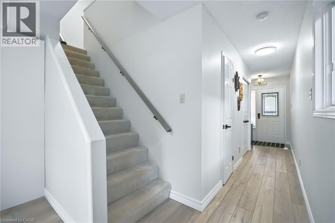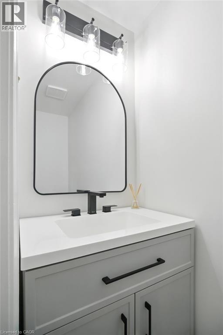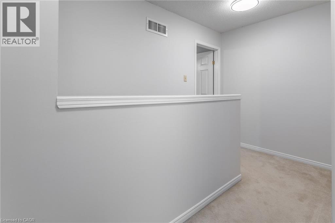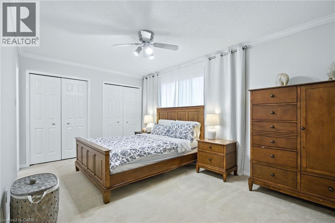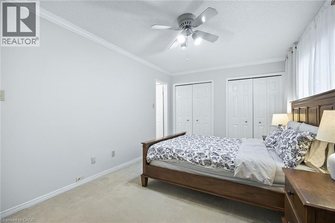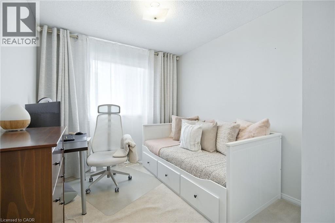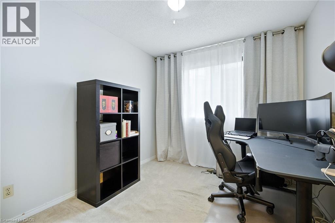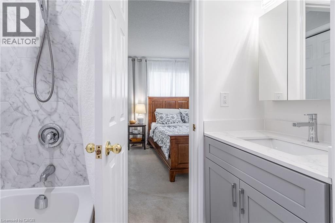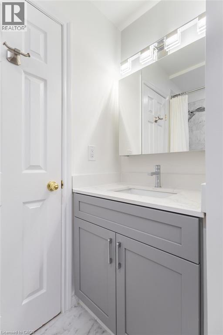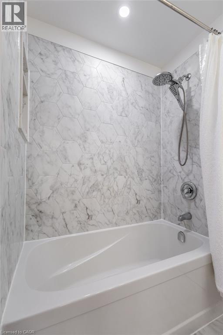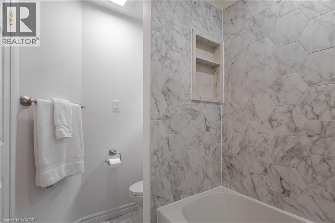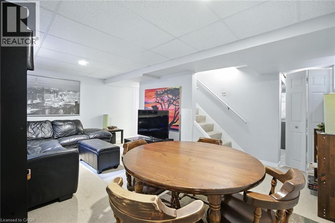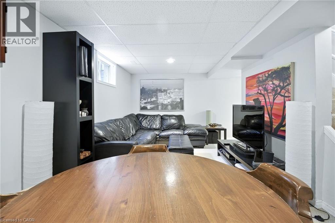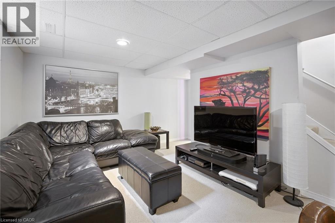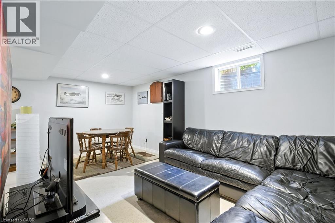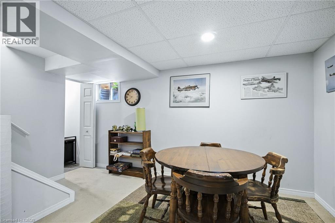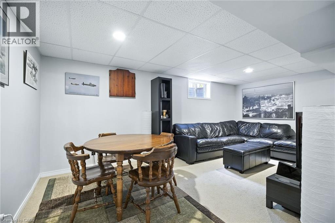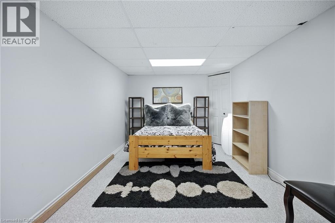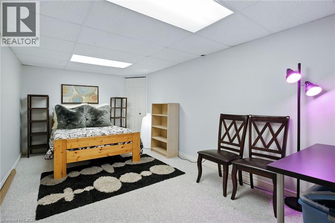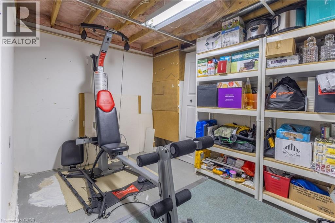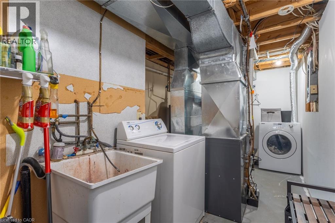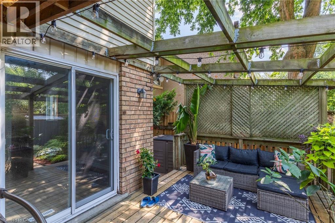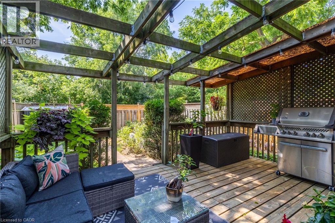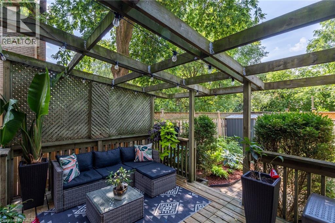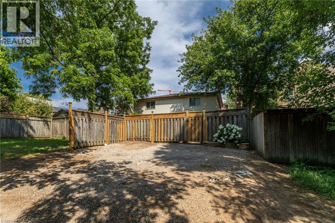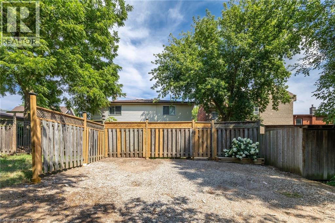3 Bedroom
2 Bathroom
1,786 ft2
2 Level
Central Air Conditioning
Forced Air
$690,000
Beautifully renovated and perfectly located! This 3-bedroom, 1.5-bath semi-detached home is nestled in the heart of the highly desirable Strathcona South community—just minutes from McMaster University, hospitals, public transit, and Downtown Hamilton. Offering a blend of style, comfort, and convenience, this property is completely move-in ready. Enjoy a bright, open-concept main floor with high-end finishes, modern updates, and an inviting layout ideal for everyday living or entertaining guests. The fully finished basement adds valuable additional space—ideal for a home office, gym, or media room. Outside, unwind in your private, professionally landscaped backyard oasis designed for both relaxation and entertaining. With its unbeatable location and turn-key condition, this home is a rare find in one of Hamilton’s most popular neighbourhoods. Move right in and start enjoying the lifestyle you’ve been looking for! (id:50976)
Open House
This property has open houses!
Starts at:
2:00 pm
Ends at:
4:00 pm
Exceptional Home and Community Move In Ready
Property Details
|
MLS® Number
|
40786135 |
|
Property Type
|
Single Family |
|
Amenities Near By
|
Hospital, Place Of Worship, Schools |
|
Community Features
|
High Traffic Area |
|
Equipment Type
|
Water Heater |
|
Features
|
Paved Driveway |
|
Parking Space Total
|
4 |
|
Rental Equipment Type
|
Water Heater |
Building
|
Bathroom Total
|
2 |
|
Bedrooms Above Ground
|
3 |
|
Bedrooms Total
|
3 |
|
Appliances
|
Dishwasher, Dryer, Refrigerator, Washer, Hood Fan, Window Coverings |
|
Architectural Style
|
2 Level |
|
Basement Development
|
Finished |
|
Basement Type
|
Full (finished) |
|
Construction Style Attachment
|
Semi-detached |
|
Cooling Type
|
Central Air Conditioning |
|
Exterior Finish
|
Aluminum Siding, Brick Veneer |
|
Half Bath Total
|
1 |
|
Heating Type
|
Forced Air |
|
Stories Total
|
2 |
|
Size Interior
|
1,786 Ft2 |
|
Type
|
House |
|
Utility Water
|
Municipal Water |
Land
|
Access Type
|
Highway Nearby |
|
Acreage
|
No |
|
Land Amenities
|
Hospital, Place Of Worship, Schools |
|
Sewer
|
Municipal Sewage System |
|
Size Depth
|
99 Ft |
|
Size Frontage
|
27 Ft |
|
Size Total Text
|
Under 1/2 Acre |
|
Zoning Description
|
D |
Rooms
| Level |
Type |
Length |
Width |
Dimensions |
|
Second Level |
4pc Bathroom |
|
|
Measurements not available |
|
Second Level |
Bedroom |
|
|
10'0'' x 9'0'' |
|
Second Level |
Bedroom |
|
|
11'0'' x 9'0'' |
|
Second Level |
Primary Bedroom |
|
|
16'0'' x 10'6'' |
|
Basement |
Office |
|
|
11'0'' x 9'0'' |
|
Basement |
Den |
|
|
16'0'' x 9'0'' |
|
Basement |
Recreation Room |
|
|
18' x 10' |
|
Main Level |
2pc Bathroom |
|
|
Measurements not available |
|
Main Level |
Kitchen |
|
|
18'0'' x 10'0'' |
|
Main Level |
Dining Room |
|
|
11'0'' x 11'0'' |
|
Main Level |
Family Room |
|
|
14'0'' x 11'0'' |
https://www.realtor.ca/real-estate/29075863/38-locke-street-s-hamilton



