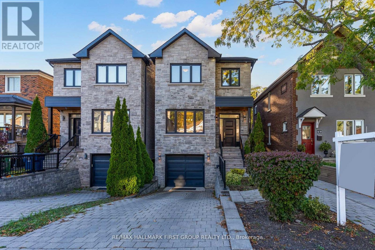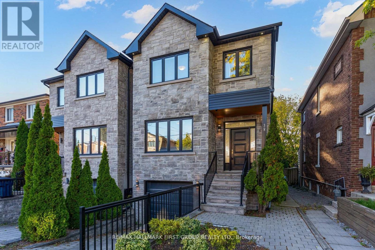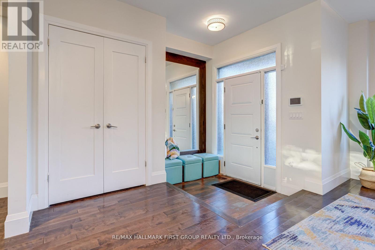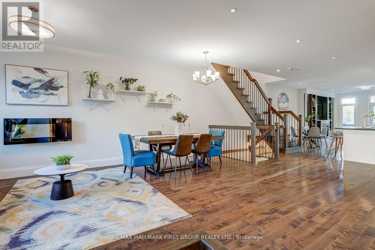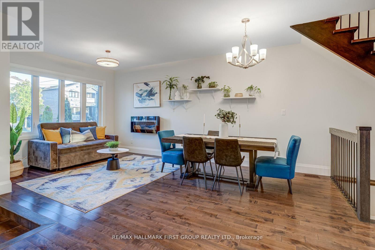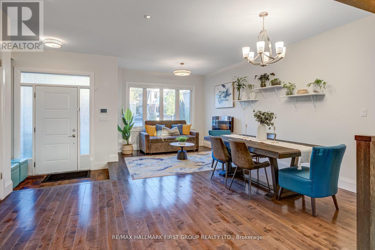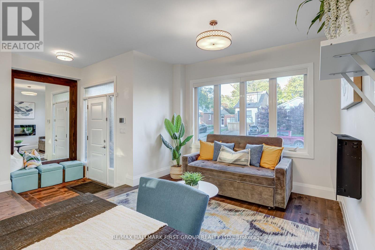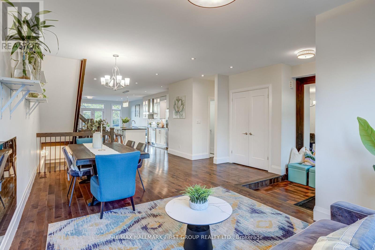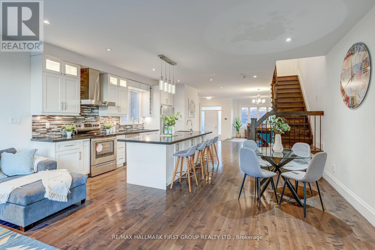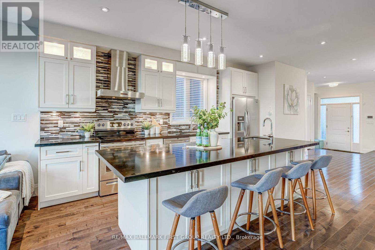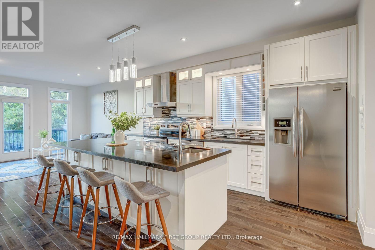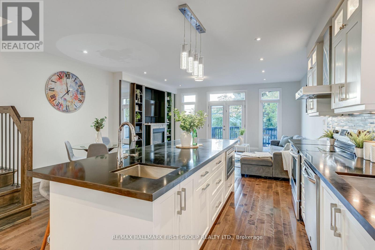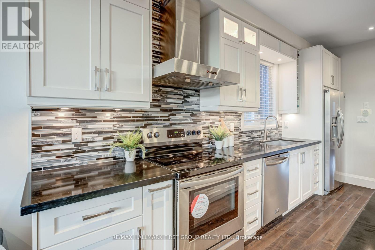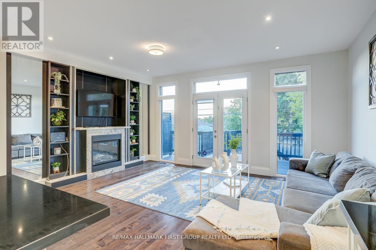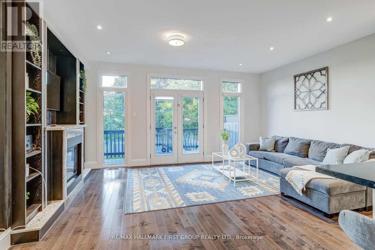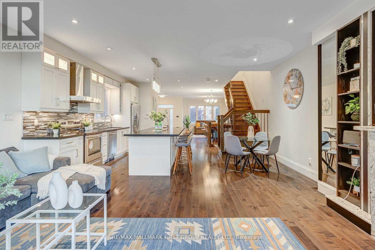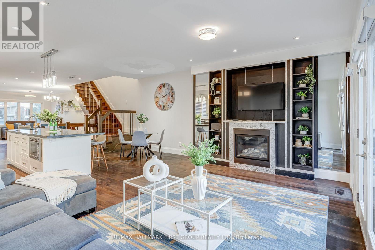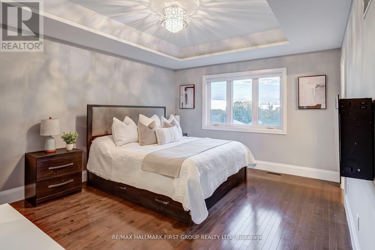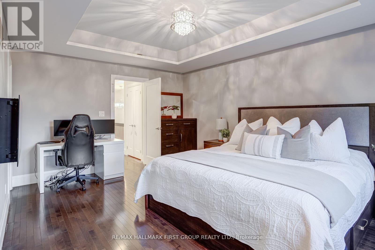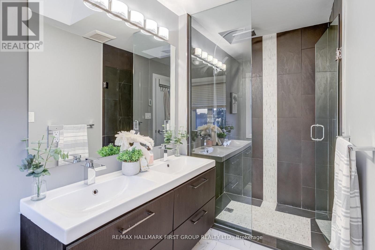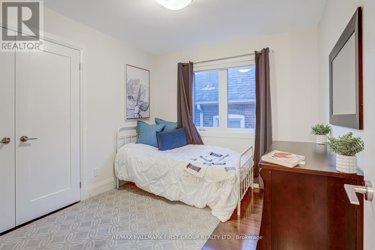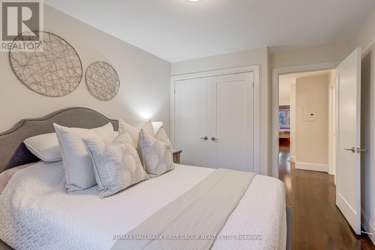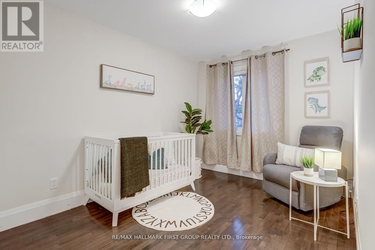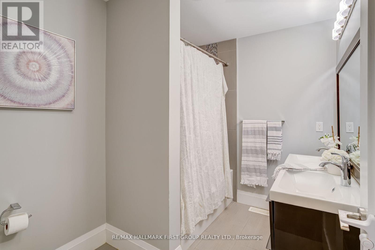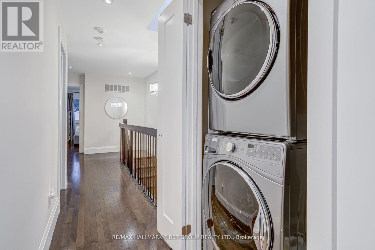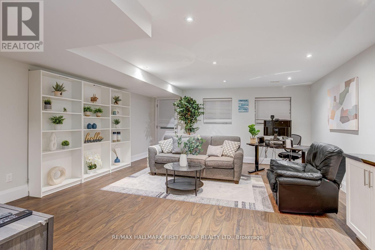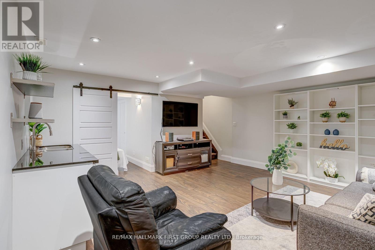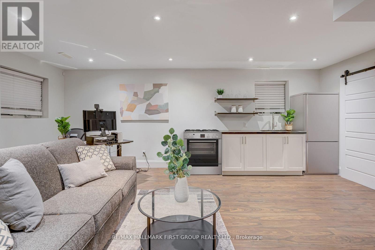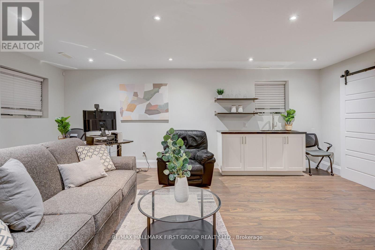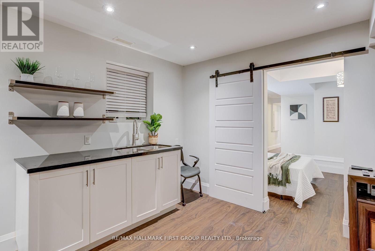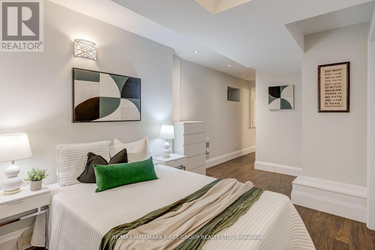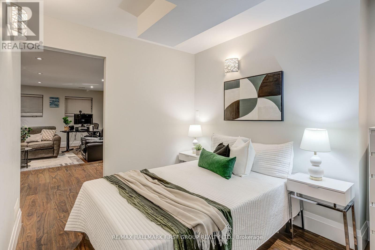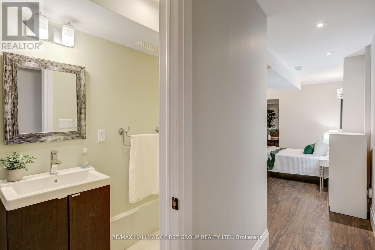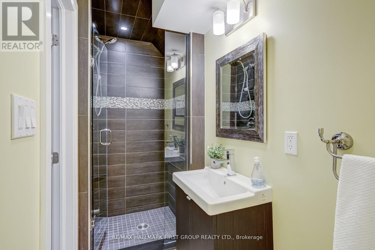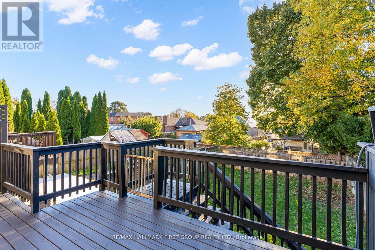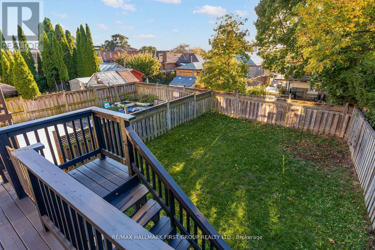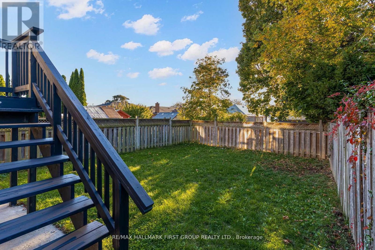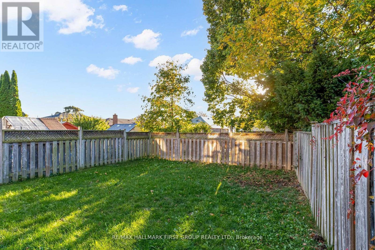5 Bedroom
4 Bathroom
2,000 - 2,500 ft2
Fireplace
Central Air Conditioning
Forced Air
$1,329,000
Discover this beautifully maintained custom 4+1 bedroom, 4-bath home offering the perfect blend of style, comfort, and versatility. The bright open-concept main floor features soaring ceilings, elegant finishes, and a gourmet kitchen with a 9' island, quartz counters, breakfast bar, and ample storage - ideal for everyday living and entertaining. Enjoy a spacious dining and living area with wall-to-wall windows, cozy fireplace, and walkout to a deck and private yard. Upstairs, the primary suite impresses with a large walk-in closet and luxurious ensuite with heated floors, double vanity, and oversized glass shower. Three additional bedrooms, a full bath, and second-floor laundry complete the upper level. The fully finished basement offers a separate entrance, high ceilings, and above-grade windows - perfect for a rental suite, in-law setup, or home office. Includes open-concept kitchen/living area, bedroom, and 3-piece bath with laundry hookup. With charming curb appeal, stone walkway landscaping, and close proximity to shops, schools, and scenic waterfront trails; this home offers unmatched value in a vibrant family community. (id:50976)
Open House
This property has open houses!
Starts at:
2:00 pm
Ends at:
4:00 pm
Starts at:
2:00 pm
Ends at:
4:00 pm
Property Details
|
MLS® Number
|
E12519368 |
|
Property Type
|
Single Family |
|
Community Name
|
Oakridge |
|
Parking Space Total
|
3 |
Building
|
Bathroom Total
|
4 |
|
Bedrooms Above Ground
|
4 |
|
Bedrooms Below Ground
|
1 |
|
Bedrooms Total
|
5 |
|
Appliances
|
Water Heater, Dishwasher, Dryer, Microwave, Hood Fan, Stove, Water Heater - Tankless, Washer, Refrigerator |
|
Basement Development
|
Finished |
|
Basement Features
|
Separate Entrance |
|
Basement Type
|
N/a (finished), N/a |
|
Construction Style Attachment
|
Detached |
|
Cooling Type
|
Central Air Conditioning |
|
Exterior Finish
|
Brick, Stone |
|
Fireplace Present
|
Yes |
|
Flooring Type
|
Hardwood |
|
Foundation Type
|
Concrete |
|
Half Bath Total
|
1 |
|
Heating Fuel
|
Natural Gas |
|
Heating Type
|
Forced Air |
|
Stories Total
|
2 |
|
Size Interior
|
2,000 - 2,500 Ft2 |
|
Type
|
House |
|
Utility Water
|
Municipal Water |
Parking
Land
|
Acreage
|
No |
|
Sewer
|
Sanitary Sewer |
|
Size Depth
|
118 Ft |
|
Size Frontage
|
25 Ft |
|
Size Irregular
|
25 X 118 Ft |
|
Size Total Text
|
25 X 118 Ft |
Rooms
| Level |
Type |
Length |
Width |
Dimensions |
|
Second Level |
Primary Bedroom |
4.85 m |
3.78 m |
4.85 m x 3.78 m |
|
Second Level |
Bedroom 2 |
4.15 m |
2.68 m |
4.15 m x 2.68 m |
|
Second Level |
Bedroom 3 |
3.48 m |
2.92 m |
3.48 m x 2.92 m |
|
Second Level |
Bedroom 4 |
3.2 m |
2.88 m |
3.2 m x 2.88 m |
|
Basement |
Kitchen |
6.18 m |
5.1 m |
6.18 m x 5.1 m |
|
Basement |
Bedroom 5 |
3 m |
2.59 m |
3 m x 2.59 m |
|
Basement |
Living Room |
6.18 m |
5.1 m |
6.18 m x 5.1 m |
|
Basement |
Dining Room |
6.18 m |
5.1 m |
6.18 m x 5.1 m |
|
Main Level |
Living Room |
6.02 m |
4.56 m |
6.02 m x 4.56 m |
|
Main Level |
Dining Room |
6.02 m |
4.56 m |
6.02 m x 4.56 m |
|
Main Level |
Kitchen |
4.9 m |
5.43 m |
4.9 m x 5.43 m |
|
Main Level |
Family Room |
3.67 m |
5.43 m |
3.67 m x 5.43 m |
https://www.realtor.ca/real-estate/29077654/38-mystic-avenue-toronto-oakridge-oakridge



