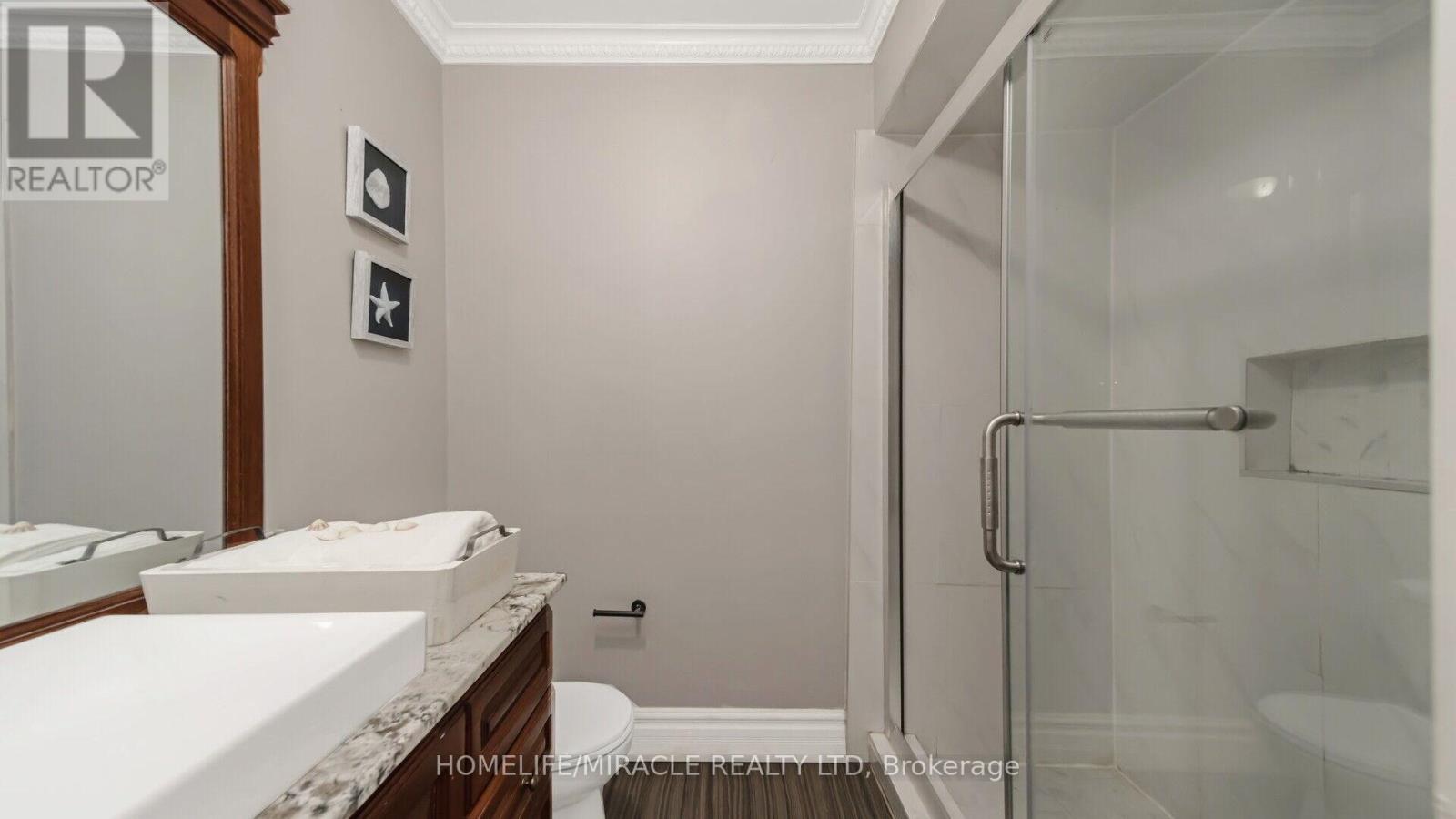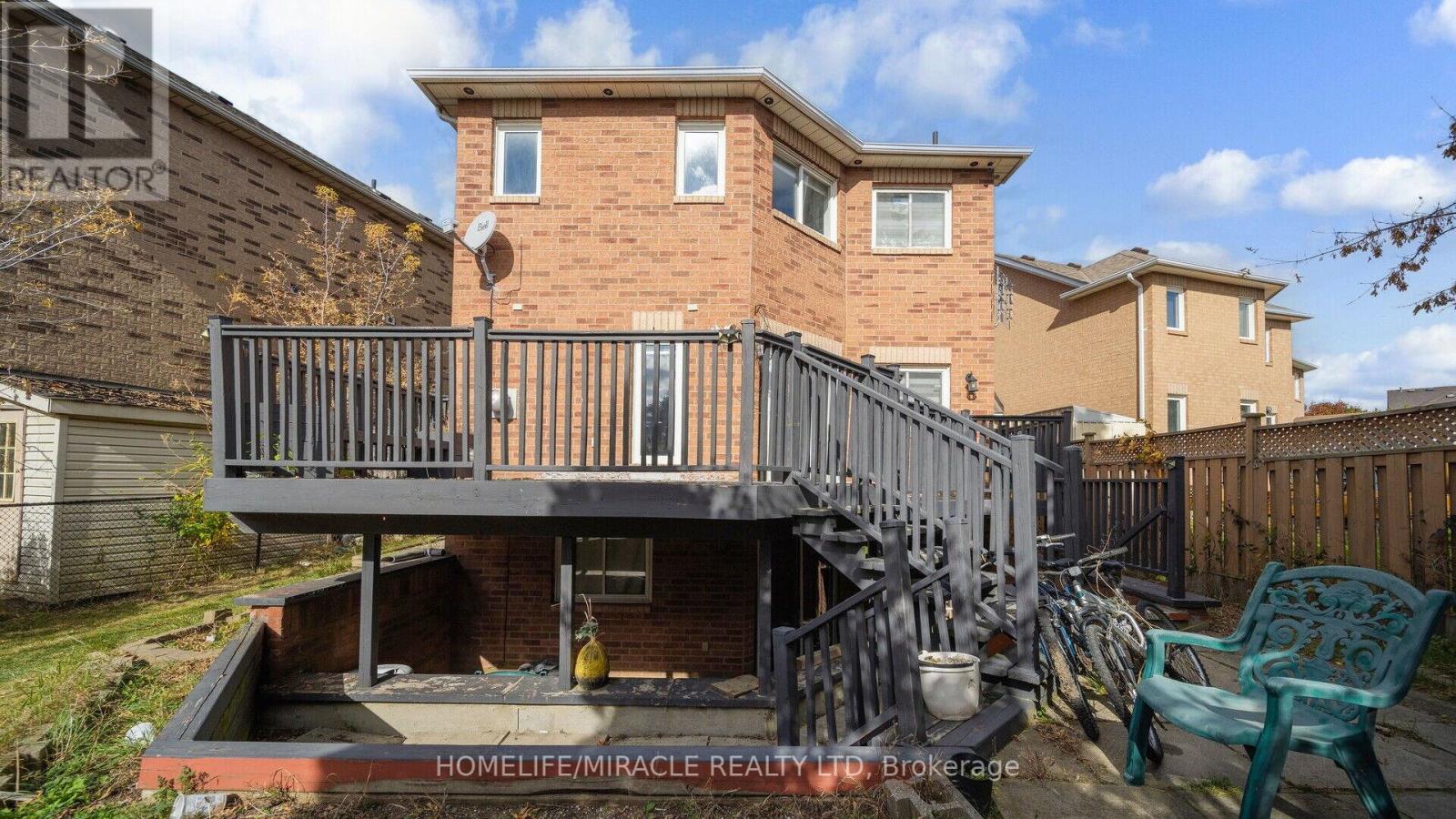5 Bedroom
5 Bathroom
Fireplace
Central Air Conditioning
Forced Air
$1,099,999
Legal Basement !!Step Into Elegance. this Stunning Detached 2 dwelling home is located in a Highly sought after area, No Sidewalk & Located On Quiet cul-de-sac Street. Steps to everything, walk to groceries & schools, mins from 410! This is Where Charm Meets Modern Luxury. This Detached Gem has custom everything ! Open concept living and dining with glass walls, custom handmade teak wood cabinets, a huge deck and a legal walk out basement like no other you have seen before. The upper level is just as elegant, Huge master with 5 piece ensuite, separate tub and shower, a massive walk in closet with custom solid wood built-ins and a recessed ceiling to top it off. Plus two large additional bedrooms. Hardwood through out main and 2nd floor plus Newer Hardwood stairs. The Legal 1 bedroom basement offers exceptional value in todays market. was rented for $1800. The basement offers a custom walkout with patio below the upper deck,Total privacy for both owner and tenant ! **** EXTRAS **** All existing appliances (id:50976)
Property Details
|
MLS® Number
|
W10423587 |
|
Property Type
|
Single Family |
|
Community Name
|
Brampton North |
|
Parking Space Total
|
6 |
Building
|
Bathroom Total
|
5 |
|
Bedrooms Above Ground
|
3 |
|
Bedrooms Below Ground
|
2 |
|
Bedrooms Total
|
5 |
|
Basement Features
|
Apartment In Basement, Separate Entrance |
|
Basement Type
|
N/a |
|
Construction Style Attachment
|
Detached |
|
Cooling Type
|
Central Air Conditioning |
|
Exterior Finish
|
Brick |
|
Fireplace Present
|
Yes |
|
Foundation Type
|
Concrete |
|
Half Bath Total
|
1 |
|
Heating Fuel
|
Natural Gas |
|
Heating Type
|
Forced Air |
|
Stories Total
|
2 |
|
Type
|
House |
|
Utility Water
|
Municipal Water |
Parking
Land
|
Acreage
|
No |
|
Sewer
|
Sanitary Sewer |
|
Size Depth
|
102 Ft ,11 In |
|
Size Frontage
|
27 Ft ,7 In |
|
Size Irregular
|
27.59 X 102.95 Ft |
|
Size Total Text
|
27.59 X 102.95 Ft |
Rooms
| Level |
Type |
Length |
Width |
Dimensions |
|
Second Level |
Primary Bedroom |
4.46 m |
5.15 m |
4.46 m x 5.15 m |
|
Second Level |
Bedroom 2 |
3 m |
3.61 m |
3 m x 3.61 m |
|
Second Level |
Bedroom 3 |
4.18 m |
3 m |
4.18 m x 3 m |
|
Basement |
Bedroom |
|
|
Measurements not available |
|
Basement |
Bedroom |
|
|
Measurements not available |
|
Main Level |
Living Room |
4.08 m |
3.91 m |
4.08 m x 3.91 m |
|
Main Level |
Dining Room |
4.08 m |
3.91 m |
4.08 m x 3.91 m |
|
Main Level |
Kitchen |
4.99 m |
2.81 m |
4.99 m x 2.81 m |
https://www.realtor.ca/real-estate/27649403/38-salem-court-brampton-brampton-north-brampton-north













































