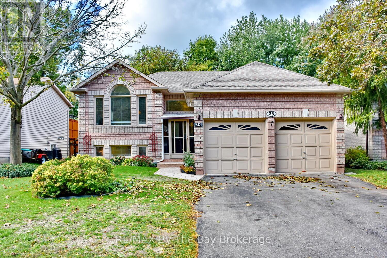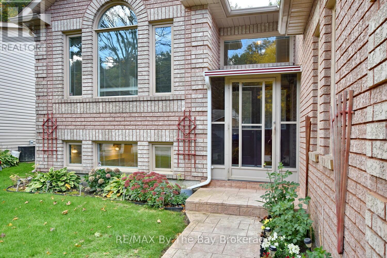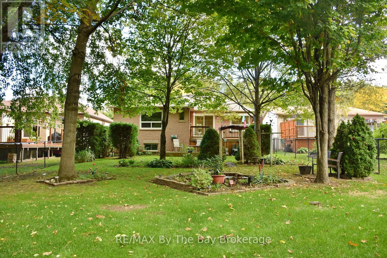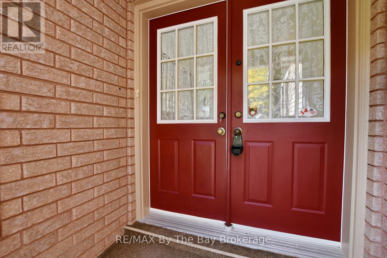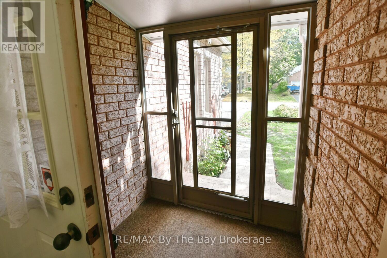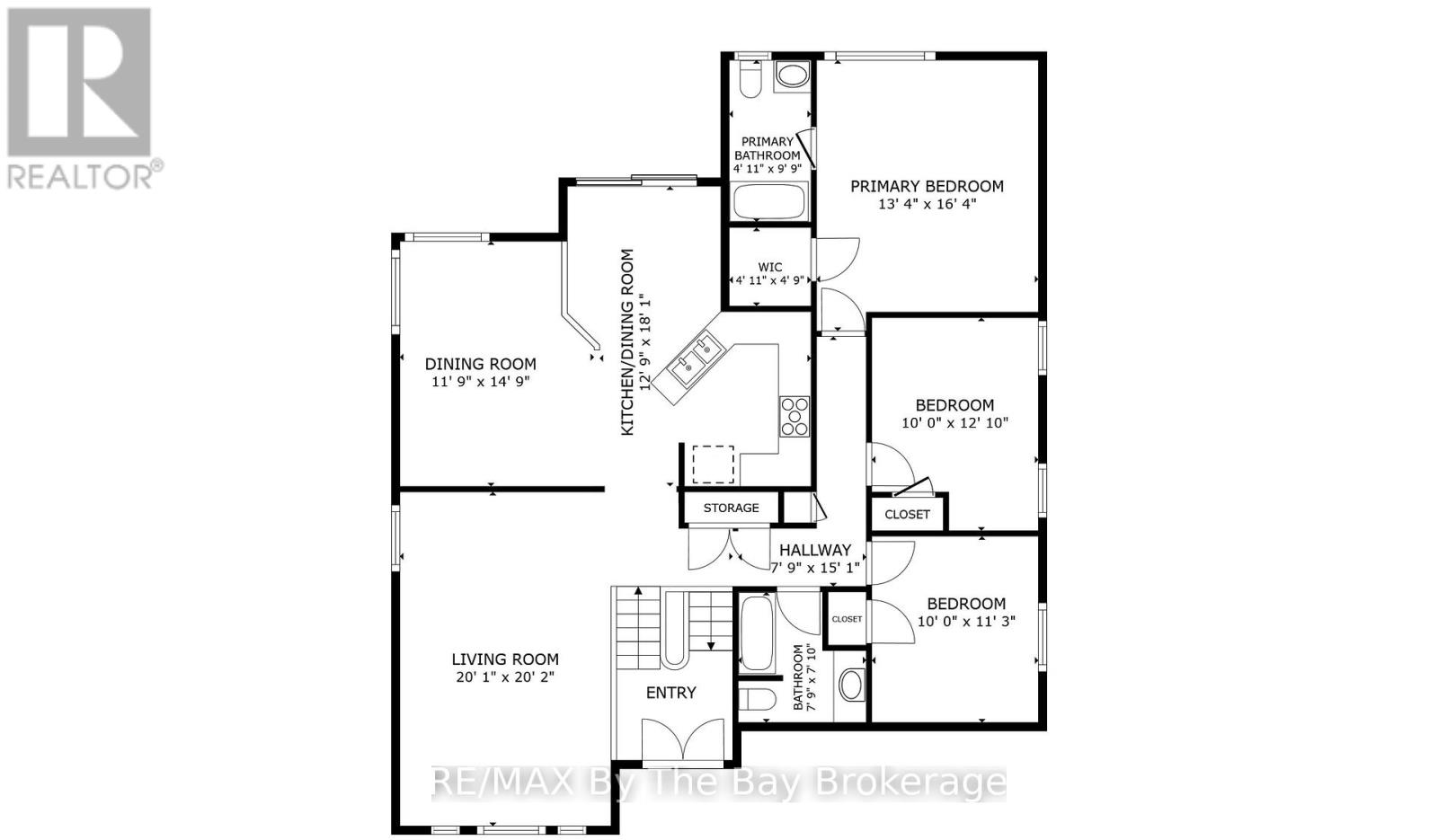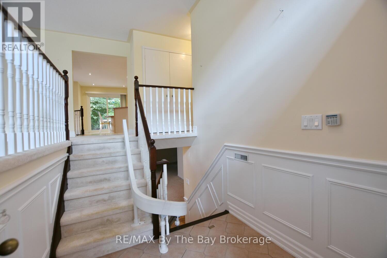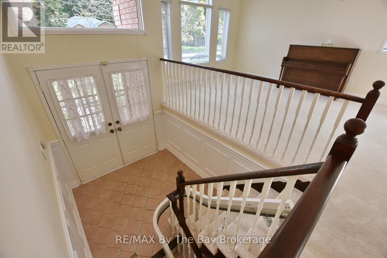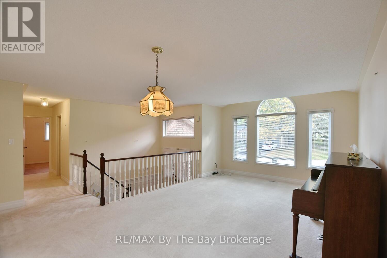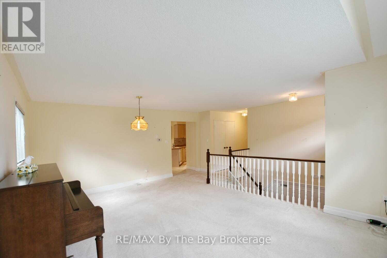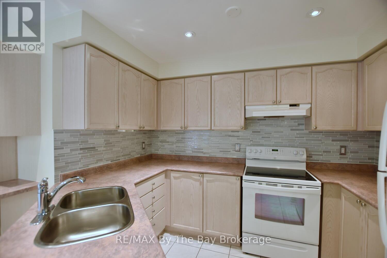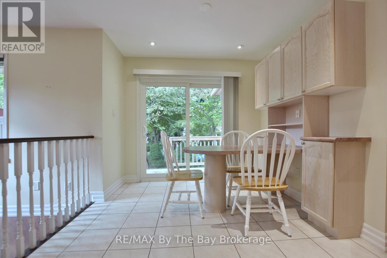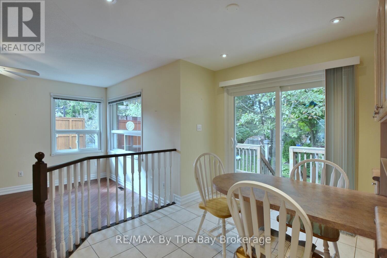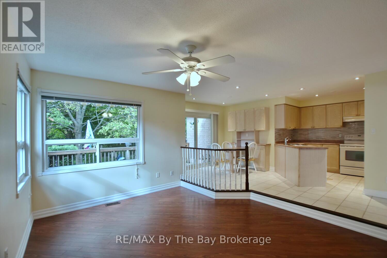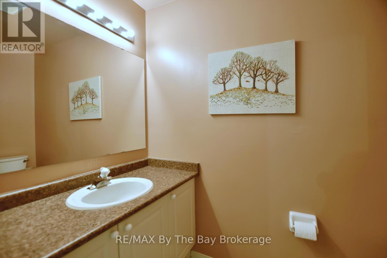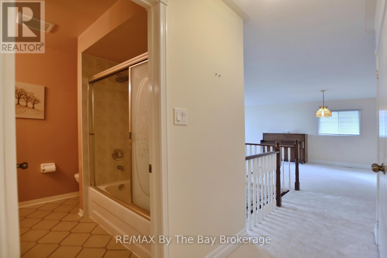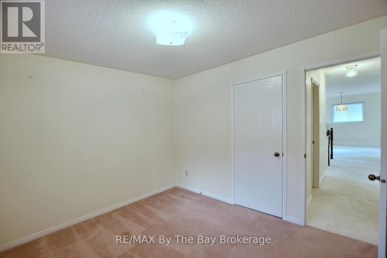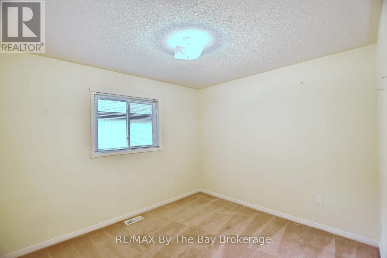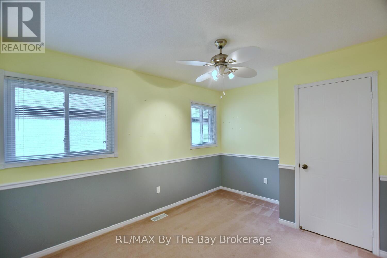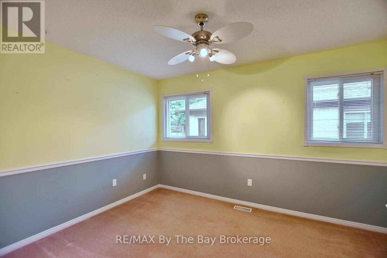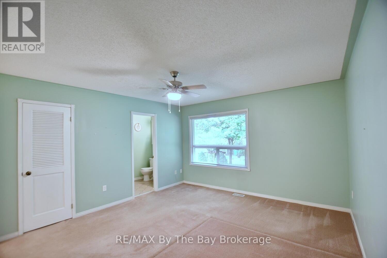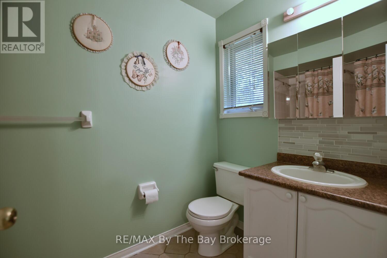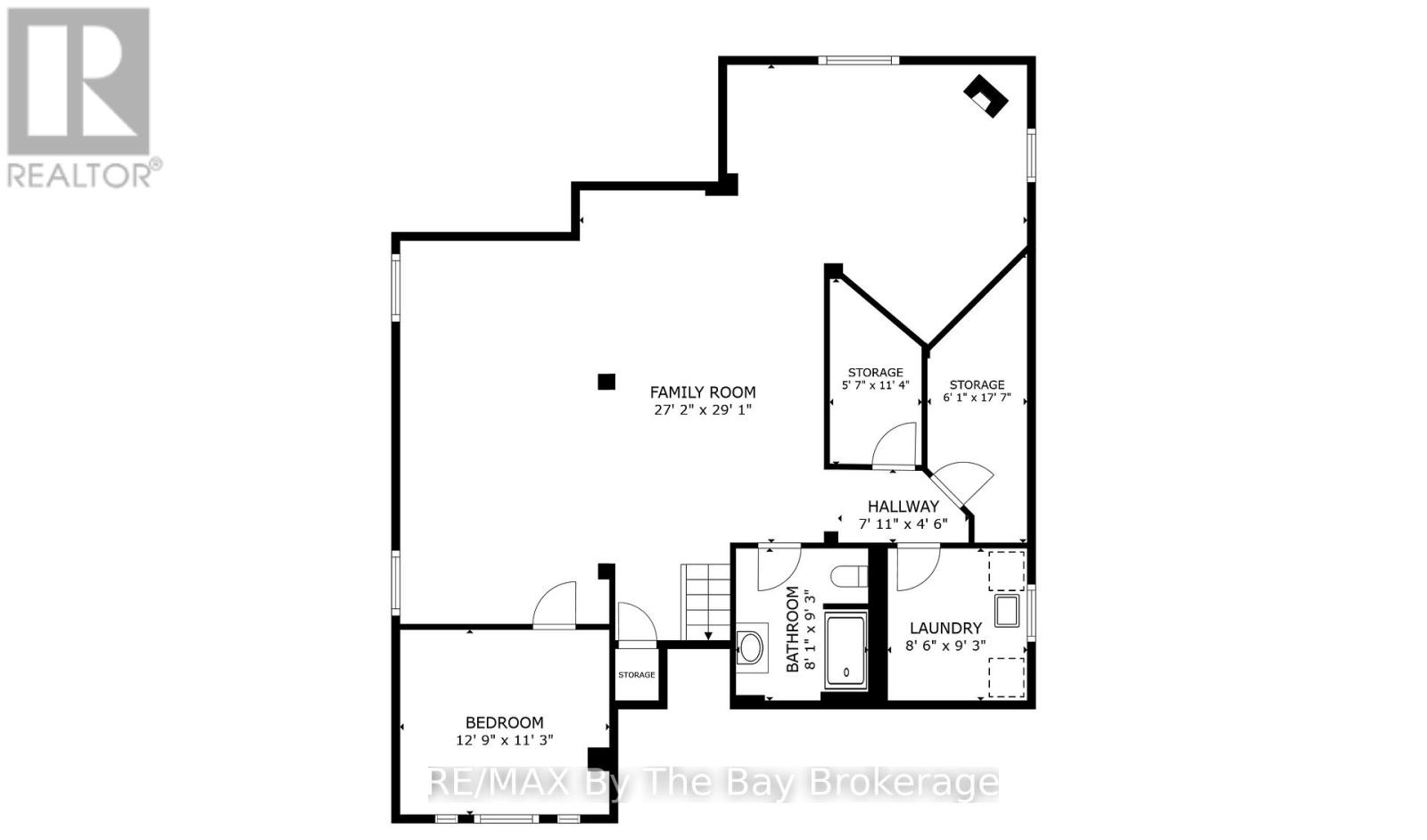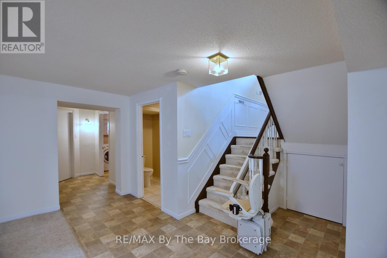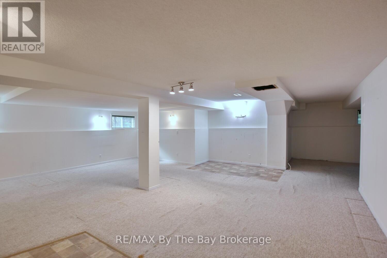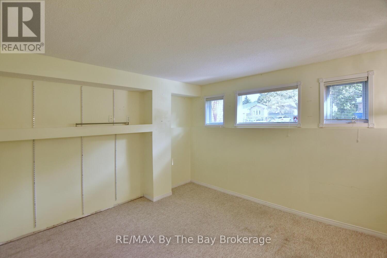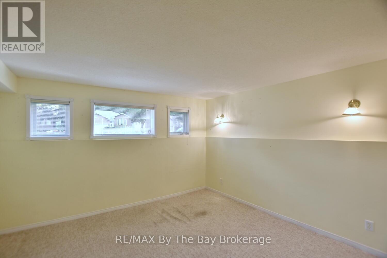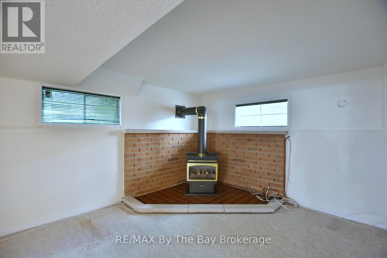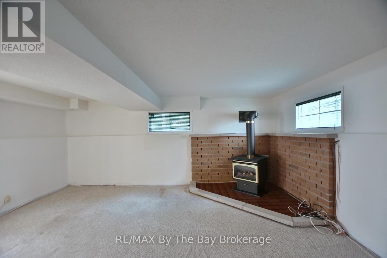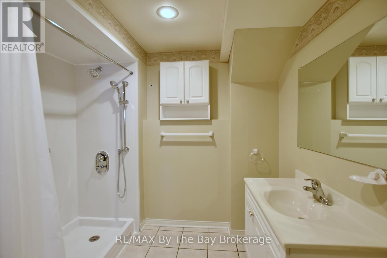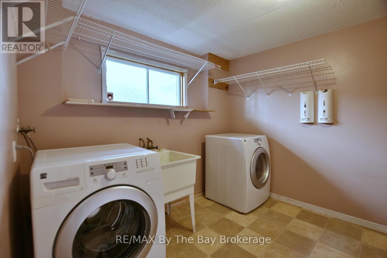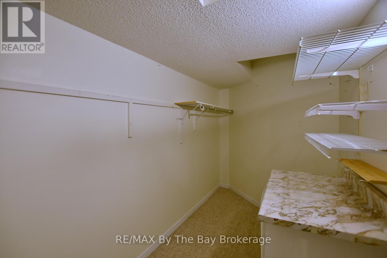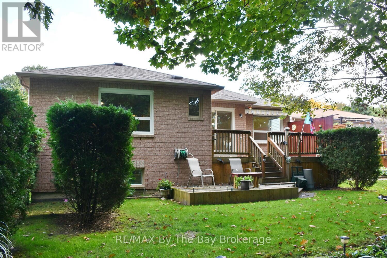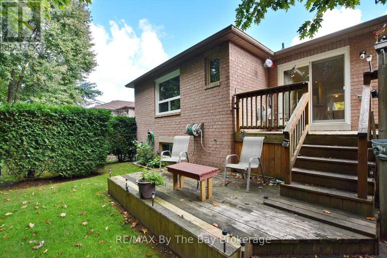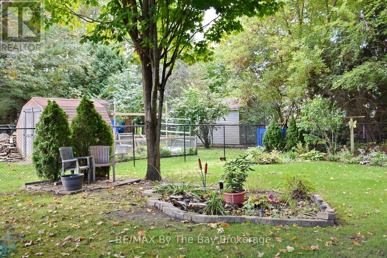4 Bedroom
3 Bathroom
1,500 - 2,000 ft2
Raised Bungalow
Fireplace
Central Air Conditioning
Forced Air
Lawn Sprinkler, Landscaped
$649,900
This all-brick raised bungalow offers a perfect blend of comfort and functionality in a highly sought-after neighbourhood. The open-concept kitchen overlooks a sunken family room, creating an inviting space ideal for both everyday living and entertaining. A large formal living/dining room provides additional space for gatherings. The main level features three bedrooms, including a spacious primary suite complete with a walk-in closet and a four-piece ensuite bath. The finished basement adds even more living area with a large recreation room and an additional bedroom. Outside, the fenced and beautifully landscaped backyard offers privacy and room to enjoy the outdoors. A stamped concrete walkway leads to the welcoming front entrance, enhancing the homes curb appeal. This is a wonderful opportunity to own a well-cared-for home in a great neighbourhood close to all amenities. Some windows replaced 2022, furnace 2024. AC 2023. Water Softener and Hot Water Heater are owned. (id:50976)
Property Details
|
MLS® Number
|
S12456021 |
|
Property Type
|
Single Family |
|
Community Name
|
Wasaga Beach |
|
Parking Space Total
|
6 |
|
Structure
|
Deck |
Building
|
Bathroom Total
|
3 |
|
Bedrooms Above Ground
|
3 |
|
Bedrooms Below Ground
|
1 |
|
Bedrooms Total
|
4 |
|
Amenities
|
Fireplace(s) |
|
Appliances
|
Garage Door Opener Remote(s), Central Vacuum, Water Softener, Dishwasher, Dryer, Garage Door Opener, Stove, Washer, Refrigerator |
|
Architectural Style
|
Raised Bungalow |
|
Basement Development
|
Finished |
|
Basement Type
|
Full (finished) |
|
Construction Style Attachment
|
Detached |
|
Cooling Type
|
Central Air Conditioning |
|
Exterior Finish
|
Brick |
|
Fireplace Present
|
Yes |
|
Fireplace Total
|
1 |
|
Foundation Type
|
Concrete |
|
Heating Fuel
|
Natural Gas |
|
Heating Type
|
Forced Air |
|
Stories Total
|
1 |
|
Size Interior
|
1,500 - 2,000 Ft2 |
|
Type
|
House |
|
Utility Water
|
Municipal Water |
Parking
Land
|
Acreage
|
No |
|
Landscape Features
|
Lawn Sprinkler, Landscaped |
|
Sewer
|
Sanitary Sewer |
|
Size Depth
|
173 Ft ,4 In |
|
Size Frontage
|
52 Ft |
|
Size Irregular
|
52 X 173.4 Ft |
|
Size Total Text
|
52 X 173.4 Ft |
|
Zoning Description
|
R1 |
Rooms
| Level |
Type |
Length |
Width |
Dimensions |
|
Basement |
Laundry Room |
2.77 m |
2.34 m |
2.77 m x 2.34 m |
|
Basement |
Bedroom 4 |
3.31 m |
3.42 m |
3.31 m x 3.42 m |
|
Basement |
Recreational, Games Room |
7.08 m |
7.7 m |
7.08 m x 7.7 m |
|
Basement |
Recreational, Games Room |
5.48 m |
3.84 m |
5.48 m x 3.84 m |
|
Main Level |
Living Room |
3.92 m |
6.07 m |
3.92 m x 6.07 m |
|
Main Level |
Family Room |
3.64 m |
4.5 m |
3.64 m x 4.5 m |
|
Main Level |
Kitchen |
3.19 m |
3.81 m |
3.19 m x 3.81 m |
|
Main Level |
Eating Area |
2.34 m |
2.64 m |
2.34 m x 2.64 m |
|
Main Level |
Bedroom 2 |
2.97 m |
3.36 m |
2.97 m x 3.36 m |
|
Main Level |
Bedroom 3 |
3.88 m |
2.98 m |
3.88 m x 2.98 m |
|
Main Level |
Primary Bedroom |
4.06 m |
4.6 m |
4.06 m x 4.6 m |
https://www.realtor.ca/real-estate/28975831/38-timberland-crescent-wasaga-beach-wasaga-beach



