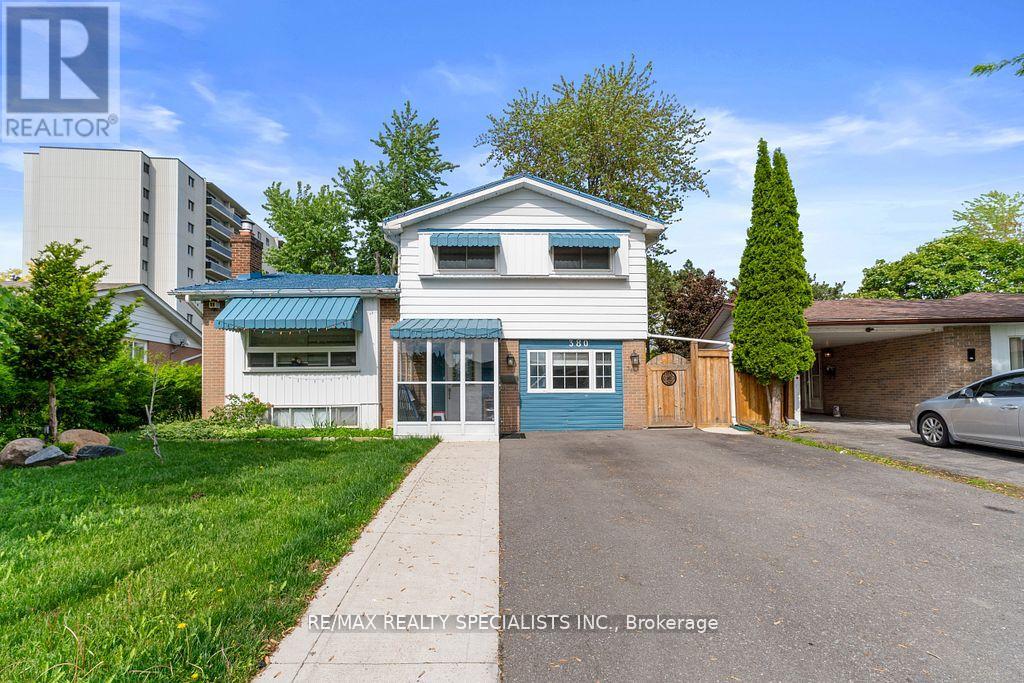6 Bedroom
3 Bathroom
1,100 - 1,500 ft2
Fireplace
Central Air Conditioning
Forced Air
$979,000
Beautifully upgraded detached home in sought-after Peel Village! Sitting on a 47.83 x 110 ft premium lot, this 3+3 bed home features stylish laminate flooring, renovated bathrooms, and a modern kitchen with quartz counters, S/S appliances, and upgraded cabinetry. Bright open concept family room with pot lights and above-grade windows. Walk out to a large 2022-built deck perfect for entertaining! Finished basement with separate entrance offers extra living space or rental potential. Updated vinyl windows, high-eff furnace, central A/C, durable metal roof, concrete walkways (2022), extended driveway (2022), fence (2022), and front/back landscaping (2022). Sun-filled solarium and spacious backyard ideal for gatherings. Just 2 mins to Hwy 410ideal location with endless upgrades (id:50976)
Property Details
|
MLS® Number
|
W12316240 |
|
Property Type
|
Single Family |
|
Community Name
|
Bram East |
|
Amenities Near By
|
Park, Schools |
|
Features
|
Level Lot, Carpet Free |
|
Parking Space Total
|
4 |
|
View Type
|
View |
Building
|
Bathroom Total
|
3 |
|
Bedrooms Above Ground
|
3 |
|
Bedrooms Below Ground
|
3 |
|
Bedrooms Total
|
6 |
|
Appliances
|
Blinds, Dishwasher, Dryer, Stove, Washer, Refrigerator |
|
Basement Features
|
Separate Entrance |
|
Basement Type
|
N/a |
|
Construction Style Attachment
|
Detached |
|
Construction Style Split Level
|
Sidesplit |
|
Cooling Type
|
Central Air Conditioning |
|
Exterior Finish
|
Aluminum Siding, Brick |
|
Fireplace Present
|
Yes |
|
Foundation Type
|
Concrete |
|
Heating Fuel
|
Natural Gas |
|
Heating Type
|
Forced Air |
|
Size Interior
|
1,100 - 1,500 Ft2 |
|
Type
|
House |
|
Utility Water
|
Municipal Water |
Parking
Land
|
Acreage
|
No |
|
Fence Type
|
Fenced Yard |
|
Land Amenities
|
Park, Schools |
|
Sewer
|
Sanitary Sewer |
|
Size Depth
|
110 Ft |
|
Size Frontage
|
47 Ft ,9 In |
|
Size Irregular
|
47.8 X 110 Ft |
|
Size Total Text
|
47.8 X 110 Ft |
Rooms
| Level |
Type |
Length |
Width |
Dimensions |
|
Second Level |
Primary Bedroom |
|
|
Measurements not available |
|
Basement |
Living Room |
|
|
Measurements not available |
|
Basement |
Bedroom |
|
|
Measurements not available |
|
Main Level |
Bedroom 4 |
|
|
Measurements not available |
|
Upper Level |
Living Room |
|
|
Measurements not available |
|
Upper Level |
Dining Room |
|
|
Measurements not available |
|
Upper Level |
Kitchen |
|
|
Measurements not available |
|
Upper Level |
Bedroom 2 |
|
|
Measurements not available |
|
Upper Level |
Bedroom 3 |
|
|
Measurements not available |
https://www.realtor.ca/real-estate/28672426/380-bartley-bull-parkway-brampton-bram-east-bram-east













































