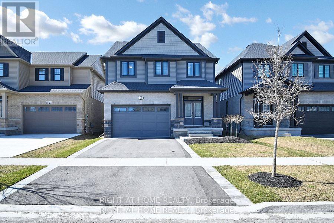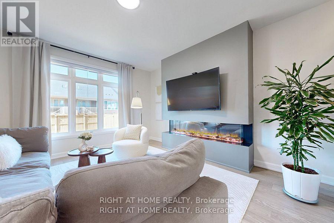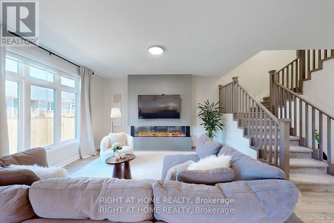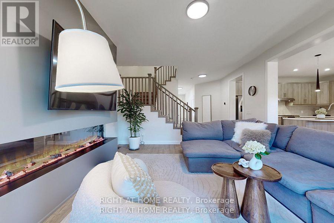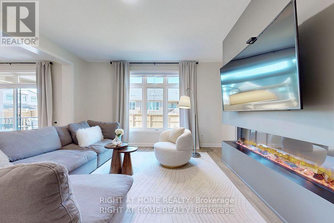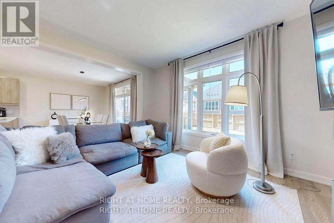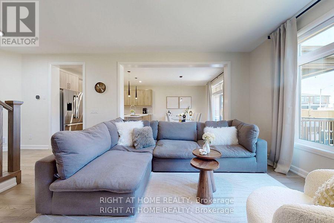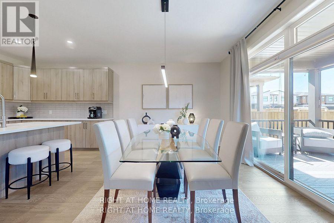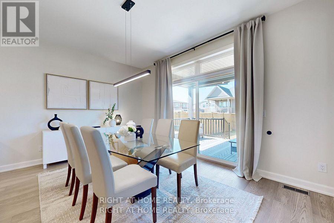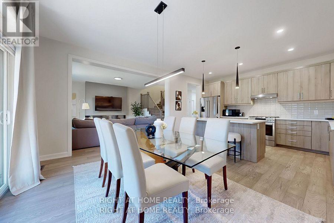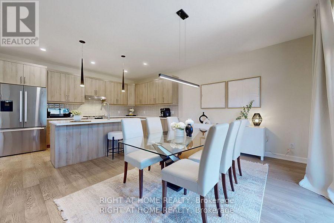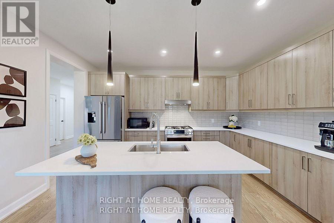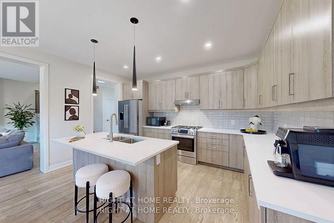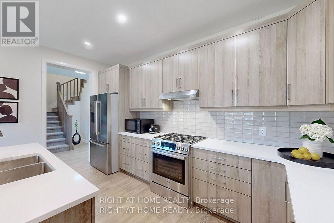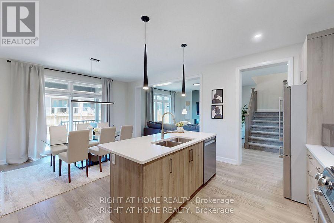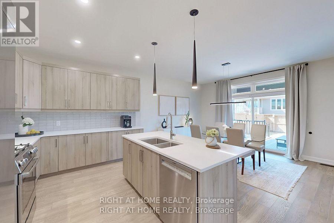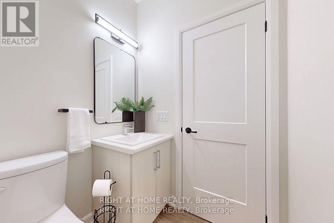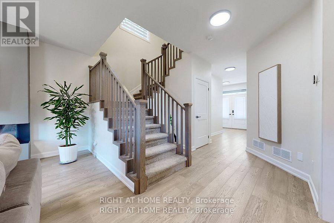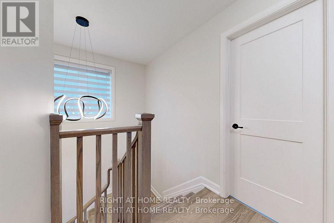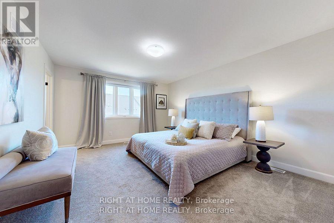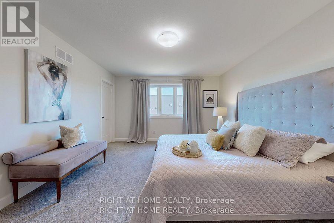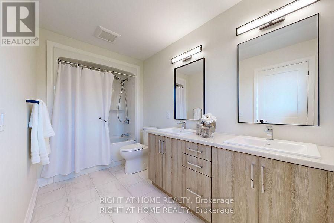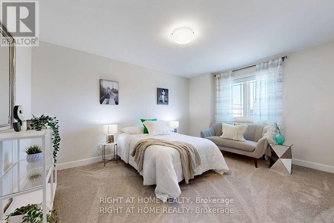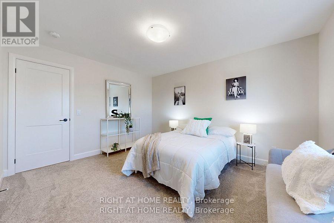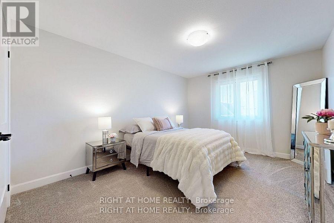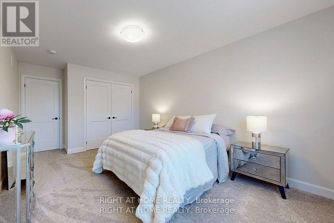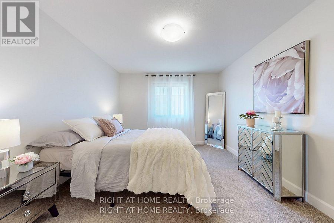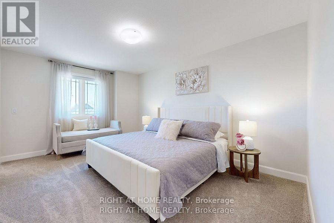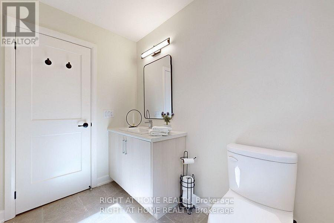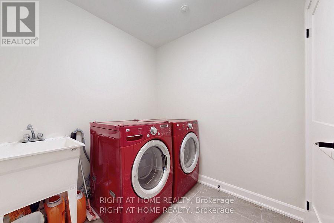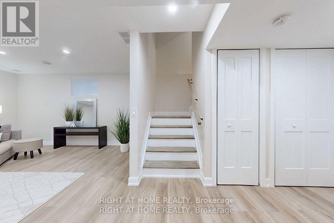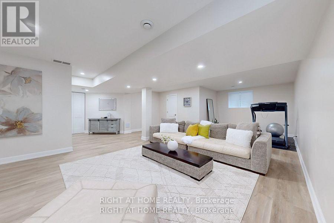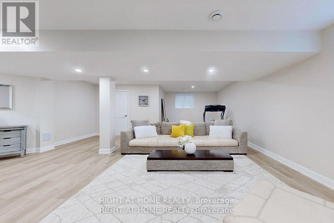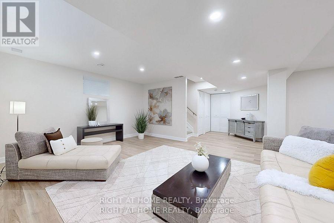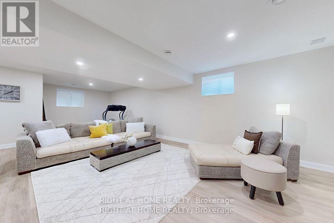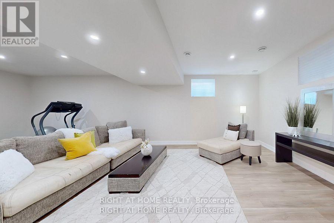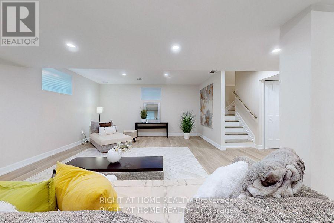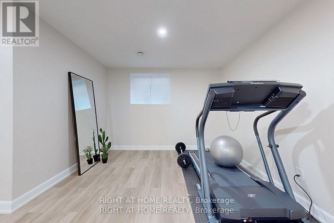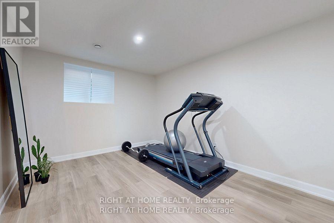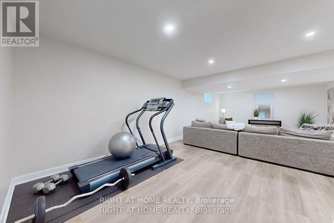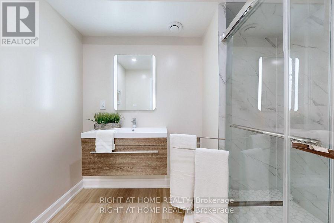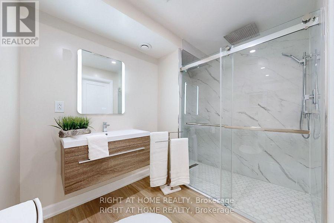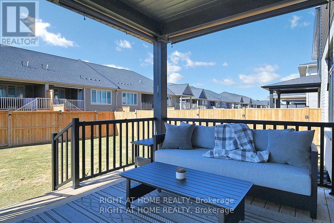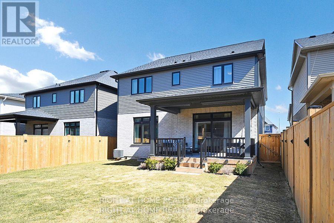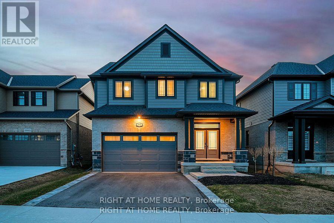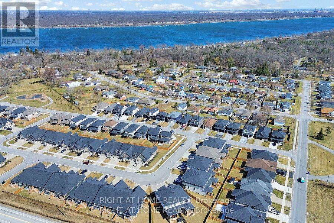4 Bedroom
4 Bathroom
2,000 - 2,500 ft2
Fireplace
Central Air Conditioning, Ventilation System
Forced Air
$929,000
AMAZING DEAL!!!! 2 storey, 4 bdrm, 4 bathroom Rinaldi Home with fully finished basement at an amazing price! Minutes to the QEW hwy that takes you to Toronto, and the Peace Bridge to Buffalo. This gorgeous home features engineered hardwood, open concept design, living room with cozy electric fireplace, kitchen with quarts counter tops & Bosch appliances, an island and a walk out to a sunny deck with privacy blinds, Gas BBQ line and a great overview of fully fenced backyard. Oversized primary bedroom offers 5 pc ensuite with double sink and a walk-in closet. Fully finished basement with a 3 pc bathroom adds more space for relaxation and entertainment and a gym. Double wide driveway with 2-car garage and plenty of parking space in front of the house. You are 1 min to beautiful Niagara River and the Niagara Parkway's walking and cycling trail, 20 min to Sherkston and Crystal Beach....this home is a must see!!! Floor plans attached, take a 3D tour for a full experience. (id:50976)
Property Details
|
MLS® Number
|
X12350394 |
|
Property Type
|
Single Family |
|
Community Name
|
327 - Black Creek |
|
Equipment Type
|
Water Heater |
|
Features
|
Irregular Lot Size |
|
Parking Space Total
|
4 |
|
Rental Equipment Type
|
Water Heater |
Building
|
Bathroom Total
|
4 |
|
Bedrooms Above Ground
|
4 |
|
Bedrooms Total
|
4 |
|
Age
|
0 To 5 Years |
|
Amenities
|
Fireplace(s) |
|
Appliances
|
Water Meter, Dishwasher, Dryer, Stove, Washer, Window Coverings, Refrigerator |
|
Basement Development
|
Finished |
|
Basement Type
|
N/a (finished) |
|
Construction Style Attachment
|
Detached |
|
Cooling Type
|
Central Air Conditioning, Ventilation System |
|
Exterior Finish
|
Vinyl Siding, Brick |
|
Fireplace Present
|
Yes |
|
Fireplace Total
|
1 |
|
Foundation Type
|
Poured Concrete |
|
Half Bath Total
|
1 |
|
Heating Fuel
|
Natural Gas |
|
Heating Type
|
Forced Air |
|
Stories Total
|
2 |
|
Size Interior
|
2,000 - 2,500 Ft2 |
|
Type
|
House |
|
Utility Water
|
Municipal Water |
Parking
Land
|
Acreage
|
No |
|
Sewer
|
Sanitary Sewer |
|
Size Depth
|
104 Ft ,2 In |
|
Size Frontage
|
40 Ft ,8 In |
|
Size Irregular
|
40.7 X 104.2 Ft ; 108.17 |
|
Size Total Text
|
40.7 X 104.2 Ft ; 108.17|under 1/2 Acre |
|
Zoning Description
|
R2-a |
Rooms
| Level |
Type |
Length |
Width |
Dimensions |
|
Second Level |
Primary Bedroom |
4.26 m |
3.65 m |
4.26 m x 3.65 m |
|
Second Level |
Bedroom |
3.65 m |
3.35 m |
3.65 m x 3.35 m |
|
Second Level |
Bedroom |
3.35 m |
3.35 m |
3.35 m x 3.35 m |
|
Second Level |
Bedroom |
3.35 m |
3.04 m |
3.35 m x 3.04 m |
|
Basement |
Recreational, Games Room |
8.92 m |
7.49 m |
8.92 m x 7.49 m |
|
Main Level |
Living Room |
4.3 m |
4.55 m |
4.3 m x 4.55 m |
|
Main Level |
Dining Room |
4.5 m |
3.45 m |
4.5 m x 3.45 m |
|
Main Level |
Kitchen |
4.5 m |
2.95 m |
4.5 m x 2.95 m |
https://www.realtor.ca/real-estate/28745935/3805-simpson-lane-fort-erie-black-creek-327-black-creek



