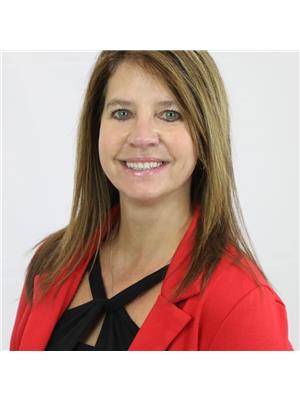2 Bedroom
2 Bathroom
1,489 ft2
Central Air Conditioning
Forced Air
Waterfront
Acreage
$999,900
Escape to your own private waterfront on Mountain Lake, where 1,340 feet of shoreline meets 16 acres of natural beauty. This charming 2-bedroom, 2-bathroom home offers 1,489 square feet of comfortable living space, perfectly positioned to embrace the tranquil lakeside lifestyle. The property features a unique bonus room cleverly tucked inside the wall by the side entrance foyer, for extra storage or a fun place for the kids to play! The basement provides flexibility for those needing additional space, with the potential to accommodate a third bedroom when life calls for it. Two outbuildings enhance the property's versatility, ideal for storage, workshops, or hobby spaces. The generous acreage offers lots of possibilities, presenting intriguing investment possibilities for the forward-thinking buyer. This serene setting becomes your gateway to year-round outdoor adventures. Cast a line for some fishing, explore with your all-terrain vehicle, or glide through winter wonderlands on snowmobile expeditions. The quiet, peaceful environment provides the perfect backdrop for both active pursuits and relaxing moments. Located a short distance to Wiarton's amenities, you'll enjoy rural tranquility without sacrificing accessibility. This remarkable property combines waterfront luxury with practical amenities, creating an exceptional opportunity for those seeking their own slice of lakeside paradise where memories are made ! (id:50976)
Property Details
|
MLS® Number
|
40753413 |
|
Property Type
|
Single Family |
|
Amenities Near By
|
Airport, Beach, Golf Nearby, Hospital, Place Of Worship, Playground, Schools, Shopping |
|
Communication Type
|
Internet Access |
|
Equipment Type
|
None |
|
Features
|
Southern Exposure, Crushed Stone Driveway, Country Residential, Private Yard |
|
Parking Space Total
|
6 |
|
Rental Equipment Type
|
None |
|
Structure
|
Shed |
|
View Type
|
Lake View |
|
Water Front Type
|
Waterfront |
Building
|
Bathroom Total
|
2 |
|
Bedrooms Above Ground
|
2 |
|
Bedrooms Total
|
2 |
|
Appliances
|
Dishwasher, Dryer, Refrigerator, Stove, Washer, Window Coverings |
|
Basement Development
|
Partially Finished |
|
Basement Type
|
Partial (partially Finished) |
|
Constructed Date
|
2000 |
|
Construction Style Attachment
|
Detached |
|
Cooling Type
|
Central Air Conditioning |
|
Exterior Finish
|
Vinyl Siding |
|
Fire Protection
|
Smoke Detectors |
|
Fixture
|
Ceiling Fans |
|
Foundation Type
|
Block |
|
Half Bath Total
|
1 |
|
Heating Type
|
Forced Air |
|
Size Interior
|
1,489 Ft2 |
|
Type
|
House |
|
Utility Water
|
Drilled Well |
Land
|
Access Type
|
Water Access, Highway Nearby |
|
Acreage
|
Yes |
|
Land Amenities
|
Airport, Beach, Golf Nearby, Hospital, Place Of Worship, Playground, Schools, Shopping |
|
Sewer
|
Septic System |
|
Size Irregular
|
16 |
|
Size Total
|
16 Ac|10 - 24.99 Acres |
|
Size Total Text
|
16 Ac|10 - 24.99 Acres |
|
Surface Water
|
Lake |
|
Zoning Description
|
Rural, Ep |
Rooms
| Level |
Type |
Length |
Width |
Dimensions |
|
Second Level |
Primary Bedroom |
|
|
23'0'' x 13'11'' |
|
Second Level |
Bedroom |
|
|
11'4'' x 10'6'' |
|
Second Level |
Other |
|
|
7'4'' x 4'10'' |
|
Second Level |
3pc Bathroom |
|
|
7'4'' x 12'10'' |
|
Second Level |
Other |
|
|
3'7'' x 7'10'' |
|
Basement |
Recreation Room |
|
|
21'8'' x 13'6'' |
|
Basement |
Utility Room |
|
|
10'8'' x 11'11'' |
|
Basement |
Laundry Room |
|
|
12'7'' x 12'6'' |
|
Main Level |
2pc Bathroom |
|
|
3'11'' x 7'7'' |
|
Main Level |
Foyer |
|
|
11'9'' x 7'3'' |
|
Main Level |
Living Room |
|
|
14'0'' x 17'9'' |
|
Main Level |
Other |
|
|
18'8'' x 10'0'' |
|
Main Level |
Foyer |
|
|
9'10'' x 7'11'' |
|
Main Level |
Kitchen |
|
|
10'11'' x 12'10'' |
|
Main Level |
Dining Room |
|
|
15'10'' x 12'2'' |
Utilities
|
Electricity
|
Available |
|
Telephone
|
Available |
https://www.realtor.ca/real-estate/28635326/382185-17-concession-georgian-bluffs















































