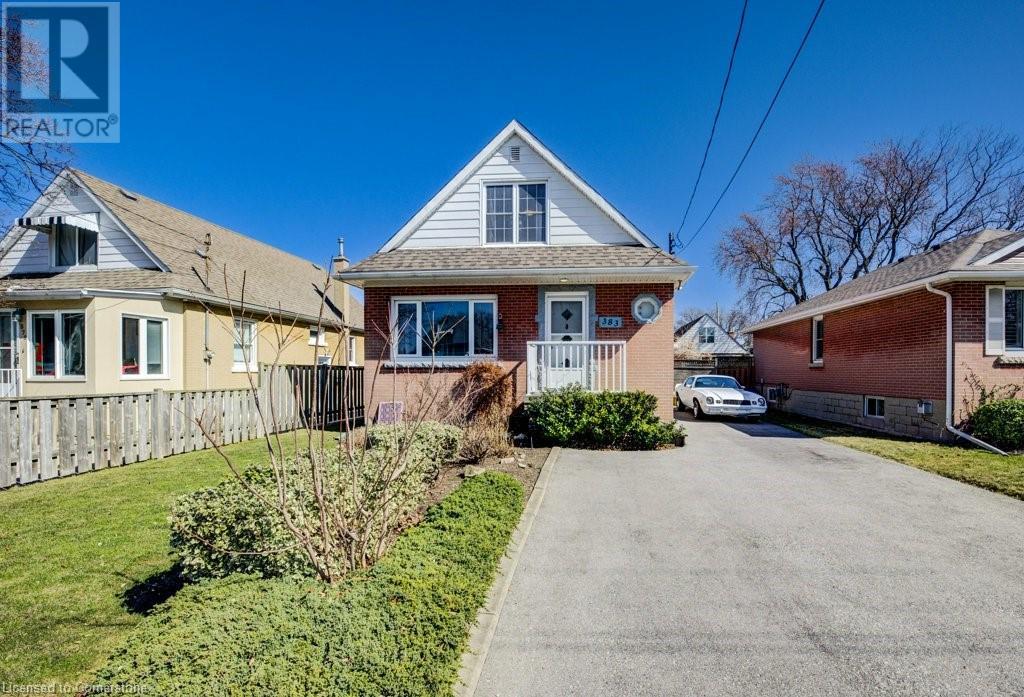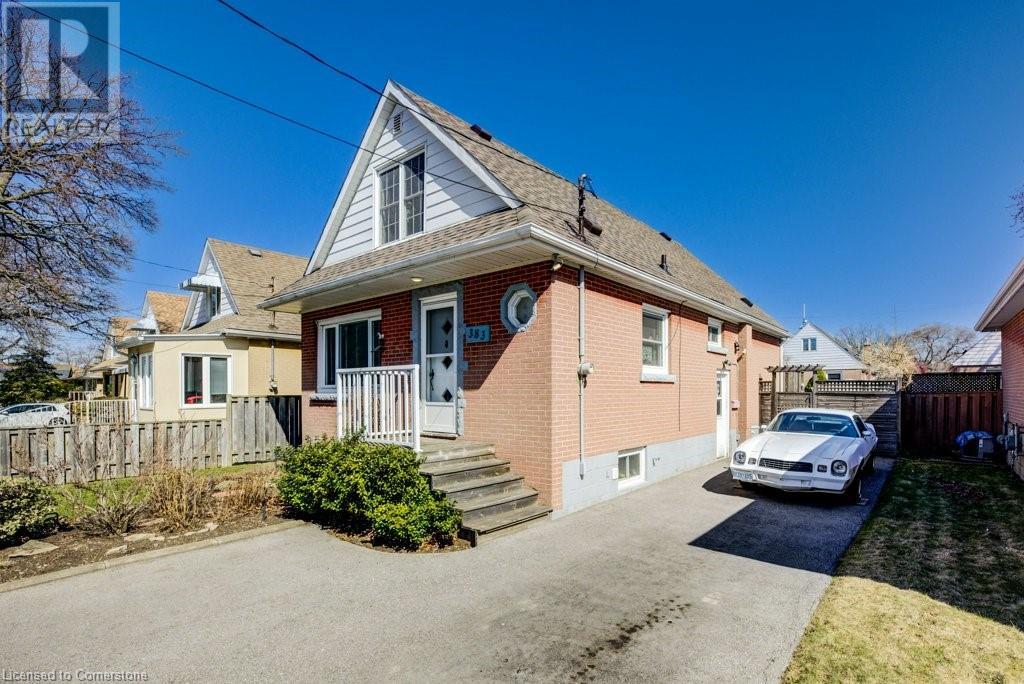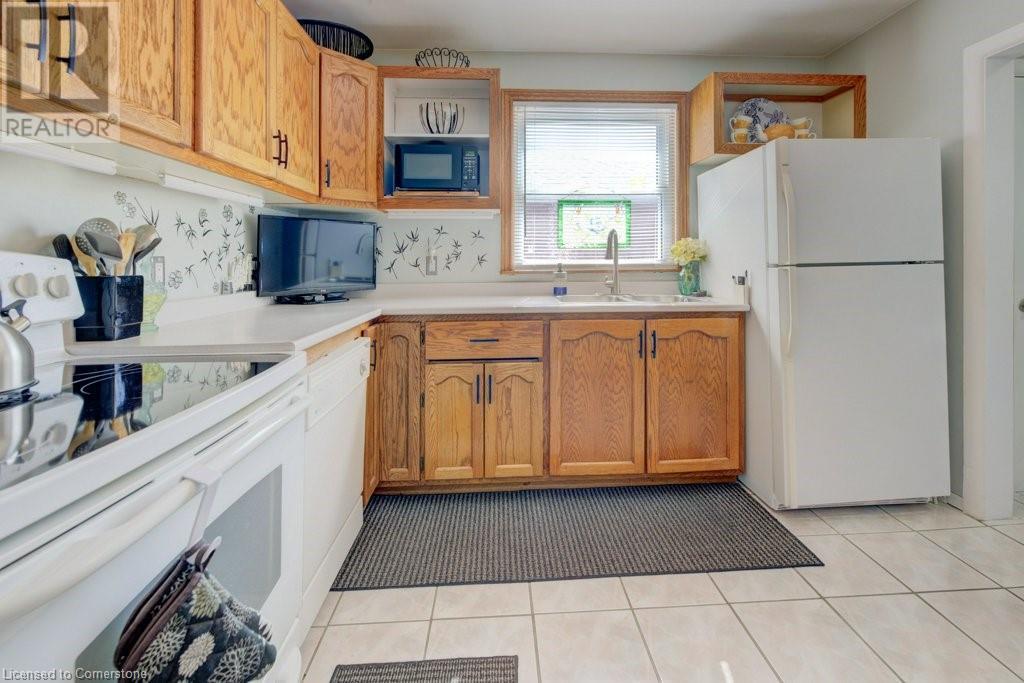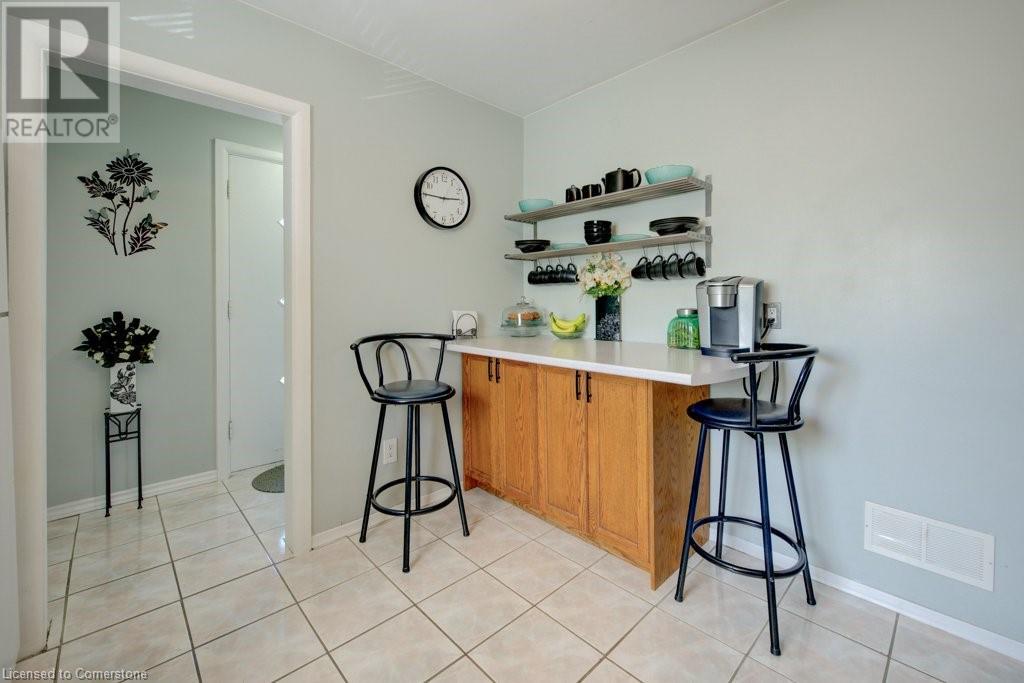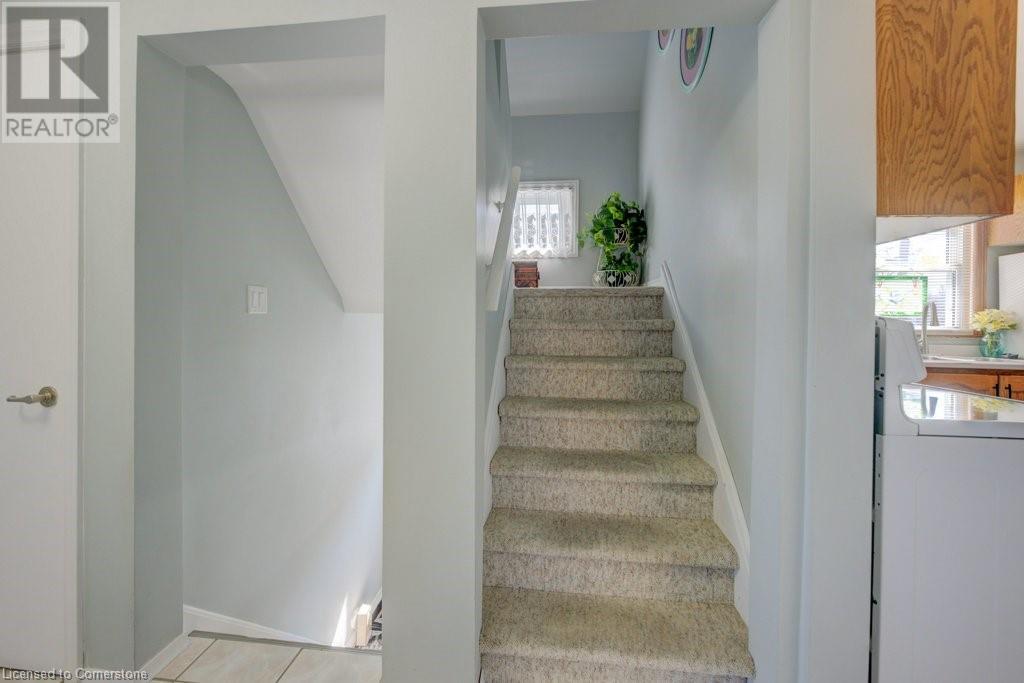3 Bedroom
2 Bathroom
2,217 ft2
Central Air Conditioning
$599,000
Welcome to this spacious 3-bedroom, 2-bathroom home nestled in one of Hamilton’s most sought-after on the mountain neighbourhoods. With generously sized bedrooms, this home offers comfort and privacy for the whole family. The main floor boasts an abundance of living space, perfect for everyday living and entertaining, while the functional basement provides endless possibilities for additional storage, a home gym, or recreation area. Step outside to your own private oasis—enjoy the beautifully landscaped backyard, complete with stunning perennial flower arrangements that bloom year after year. Whether you're hosting a barbecue or relaxing in peace, this outdoor space is sure to impress. For added convenience, the driveway has been expanded to accommodate your vehicles and provide ample space for guests. Don't miss out on this incredible opportunity to live in one of Hamilton’s most desirable neighbourhoods on the mountain, offering a perfect blend of comfort, style, and functionality. ( Roof - 2023 ) (id:50976)
Open House
This property has open houses!
Starts at:
2:00 pm
Ends at:
4:00 pm
Starts at:
2:00 pm
Ends at:
4:00 pm
Property Details
|
MLS® Number
|
40711528 |
|
Property Type
|
Single Family |
|
Amenities Near By
|
Hospital, Park, Place Of Worship, Public Transit, Schools, Shopping |
|
Community Features
|
Community Centre |
|
Features
|
Paved Driveway |
|
Parking Space Total
|
4 |
|
Structure
|
Shed |
Building
|
Bathroom Total
|
2 |
|
Bedrooms Above Ground
|
3 |
|
Bedrooms Total
|
3 |
|
Appliances
|
Dishwasher, Dryer, Microwave, Refrigerator, Stove, Washer, Window Coverings |
|
Basement Development
|
Partially Finished |
|
Basement Type
|
Full (partially Finished) |
|
Constructed Date
|
1954 |
|
Construction Style Attachment
|
Detached |
|
Cooling Type
|
Central Air Conditioning |
|
Exterior Finish
|
Brick, Other |
|
Foundation Type
|
Block |
|
Heating Fuel
|
Natural Gas |
|
Stories Total
|
2 |
|
Size Interior
|
2,217 Ft2 |
|
Type
|
House |
|
Utility Water
|
Municipal Water |
Land
|
Access Type
|
Road Access, Highway Access |
|
Acreage
|
No |
|
Land Amenities
|
Hospital, Park, Place Of Worship, Public Transit, Schools, Shopping |
|
Sewer
|
Municipal Sewage System |
|
Size Depth
|
100 Ft |
|
Size Frontage
|
41 Ft |
|
Size Total Text
|
Under 1/2 Acre |
|
Zoning Description
|
C |
Rooms
| Level |
Type |
Length |
Width |
Dimensions |
|
Second Level |
Primary Bedroom |
|
|
12'0'' x 14'4'' |
|
Second Level |
Bedroom |
|
|
9'4'' x 15'0'' |
|
Basement |
Storage |
|
|
10'4'' x 14'11'' |
|
Basement |
Storage |
|
|
10'4'' x 11'4'' |
|
Basement |
Recreation Room |
|
|
13'9'' x 17'8'' |
|
Basement |
Laundry Room |
|
|
6'10'' x 14'4'' |
|
Basement |
3pc Bathroom |
|
|
7'0'' x 6'0'' |
|
Main Level |
Living Room |
|
|
10'7'' x 18'10'' |
|
Main Level |
Kitchen |
|
|
10'5'' x 10'8'' |
|
Main Level |
Dining Room |
|
|
10'5'' x 12'1'' |
|
Main Level |
Bedroom |
|
|
10'7'' x 10'2'' |
|
Main Level |
4pc Bathroom |
|
|
7'2'' x 6'5'' |
https://www.realtor.ca/real-estate/28108318/383-east-14th-street-hamilton



