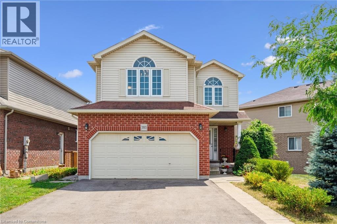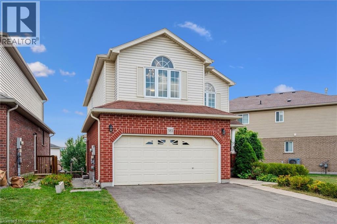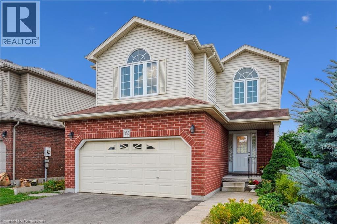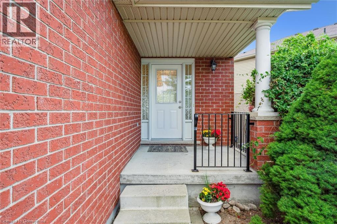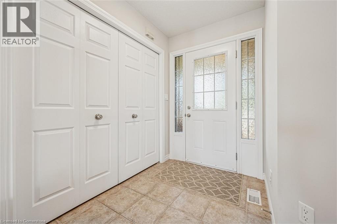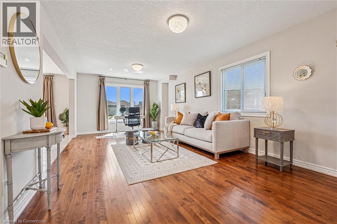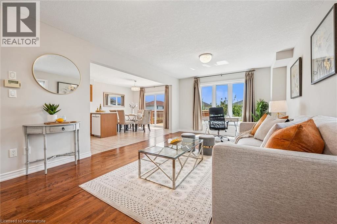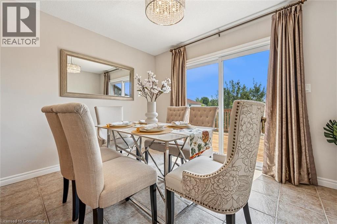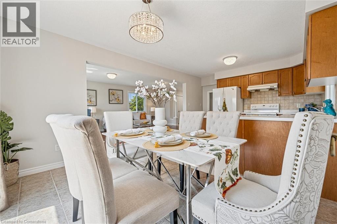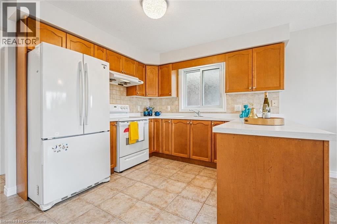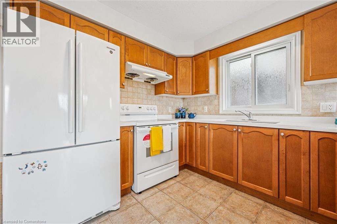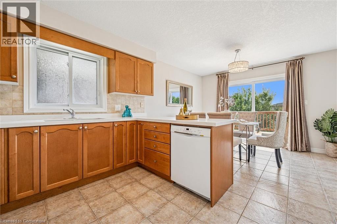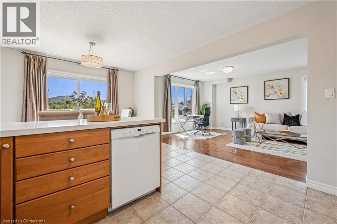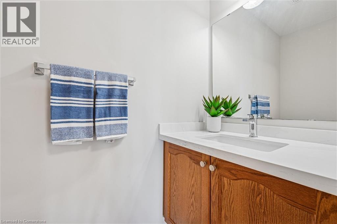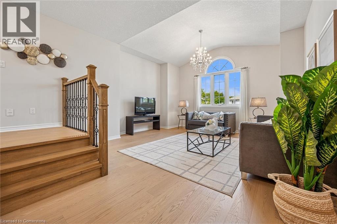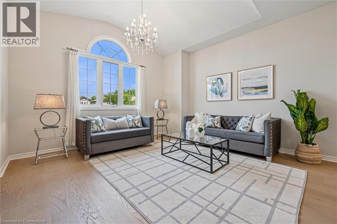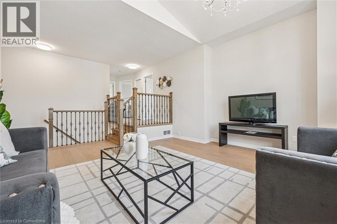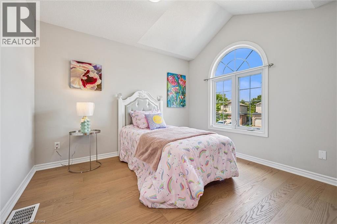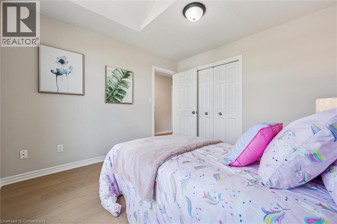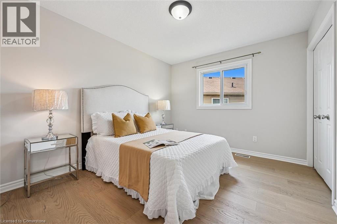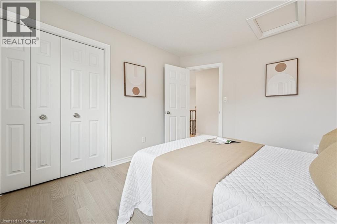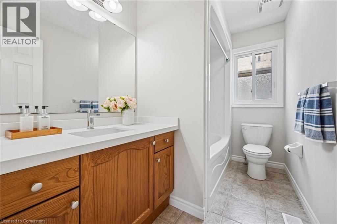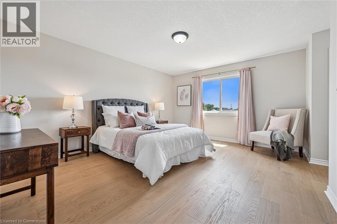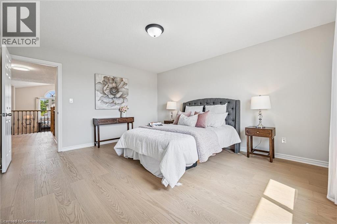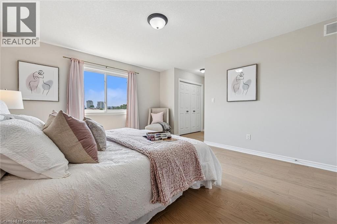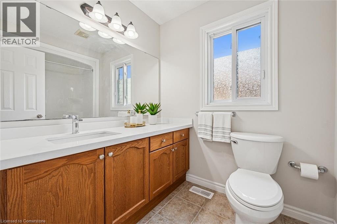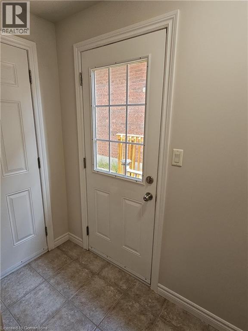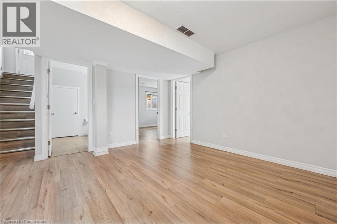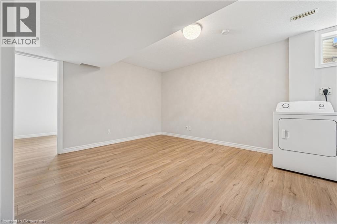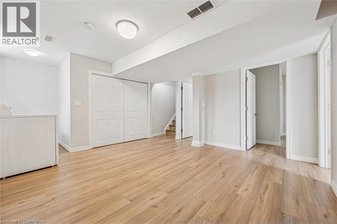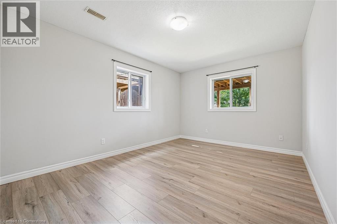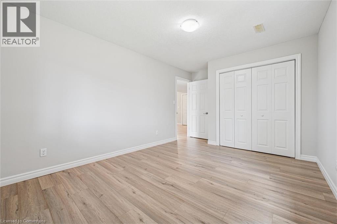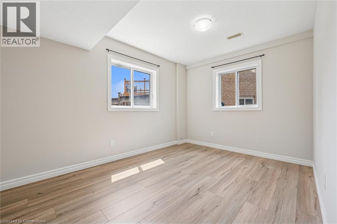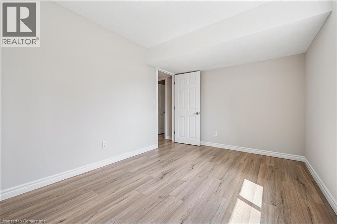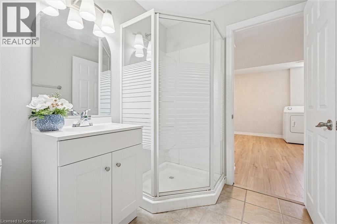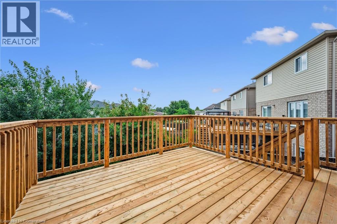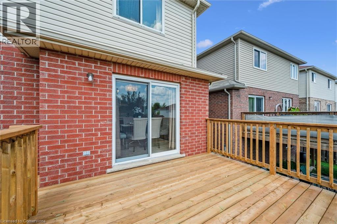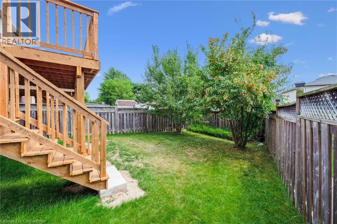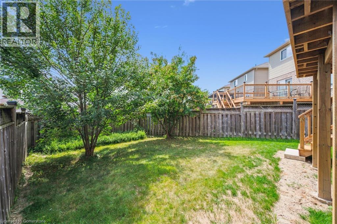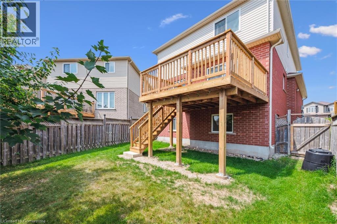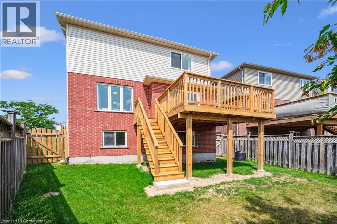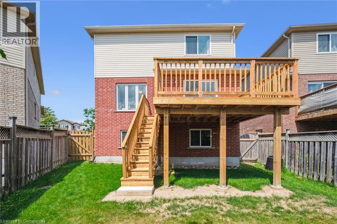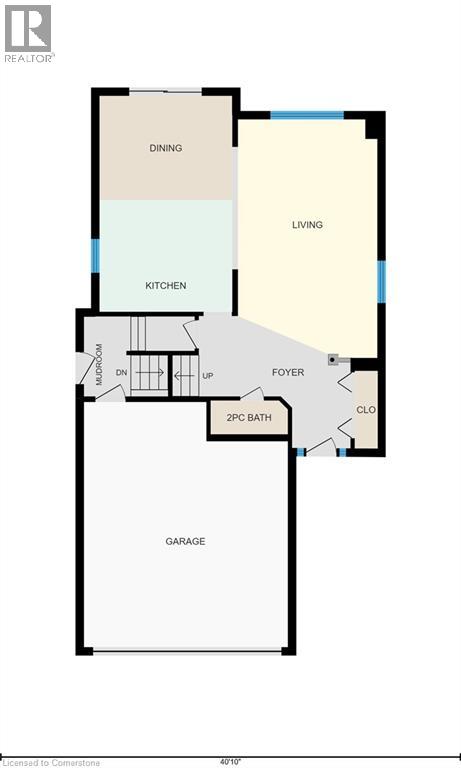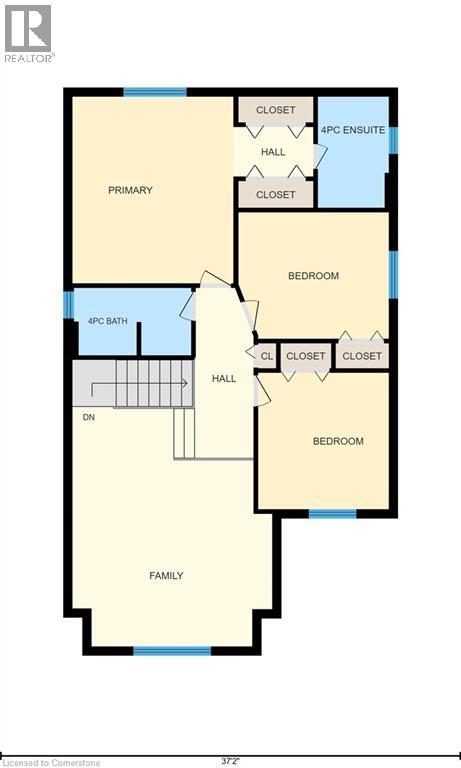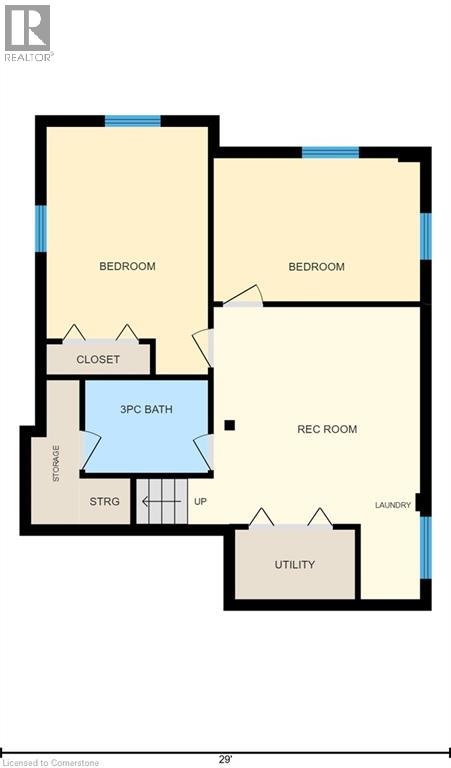5 Bedroom
4 Bathroom
2,632 ft2
2 Level
Central Air Conditioning
Forced Air
$989,900
This beautiful updated single detached home in great neighborhood is move-in ready. The home offers 3+2 bedrooms and 3.5 bathrooms including a master bedroom 4pc en-suite. Bright large living room with ample natural light. Walk out from the dinette to a newly built deck and private, fully fenced backyard. Upper level family room boasts soaring cathedral ceiling and newly installed chandelier. The fully finished look-out basement features separate entrance, 2 bonus bedrooms both with two large look-out windows, plus a 3pc bathroom and a nicely sized rec-room, a great opportunity to be used as an in-law suite or receive rental income as a mortgage helper. Recent updates: 2nd floor hardwood flooring (2025), hardwood staircase and metal railings (2025), kitchen and bathroom quartz countertops (2025), new kitchen faucet (2025), basement new flooring (2025), newly painted walls and doors (2025), basement bathroom vanity and mirror (2025), newly built deck with permit (2025), multiple newly installed light fixtures(2025), stove (2024), newer paved double driveway (2024). Reverse pie-shaped lot with 65.46 feet frontage. Located in the heart of Waterloo, within walking distance to bus routes, shopping, trail. A short drive to the Expressway, Conestoga Mall, University of Waterloo, Wilfrid Laurier University and Conestoga College (Waterloo Campus). (id:50976)
Open House
This property has open houses!
Starts at:
2:00 pm
Ends at:
4:00 pm
Starts at:
2:00 pm
Ends at:
4:00 pm
Property Details
|
MLS® Number
|
40745642 |
|
Property Type
|
Single Family |
|
Amenities Near By
|
Public Transit, Shopping |
|
Equipment Type
|
Water Heater |
|
Parking Space Total
|
4 |
|
Rental Equipment Type
|
Water Heater |
Building
|
Bathroom Total
|
4 |
|
Bedrooms Above Ground
|
3 |
|
Bedrooms Below Ground
|
2 |
|
Bedrooms Total
|
5 |
|
Appliances
|
Dishwasher, Dryer, Refrigerator, Stove, Washer |
|
Architectural Style
|
2 Level |
|
Basement Development
|
Finished |
|
Basement Type
|
Full (finished) |
|
Constructed Date
|
2010 |
|
Construction Style Attachment
|
Detached |
|
Cooling Type
|
Central Air Conditioning |
|
Exterior Finish
|
Brick, Vinyl Siding |
|
Foundation Type
|
Poured Concrete |
|
Half Bath Total
|
1 |
|
Heating Fuel
|
Natural Gas |
|
Heating Type
|
Forced Air |
|
Stories Total
|
2 |
|
Size Interior
|
2,632 Ft2 |
|
Type
|
House |
|
Utility Water
|
Municipal Water |
Parking
Land
|
Acreage
|
No |
|
Land Amenities
|
Public Transit, Shopping |
|
Sewer
|
Municipal Sewage System |
|
Size Depth
|
115 Ft |
|
Size Frontage
|
65 Ft |
|
Size Total Text
|
Under 1/2 Acre |
|
Zoning Description
|
R4 |
Rooms
| Level |
Type |
Length |
Width |
Dimensions |
|
Second Level |
Full Bathroom |
|
|
8'11'' x 5'9'' |
|
Second Level |
Primary Bedroom |
|
|
15'0'' x 13'0'' |
|
Second Level |
4pc Bathroom |
|
|
9'5'' x 5'5'' |
|
Second Level |
Bedroom |
|
|
11'0'' x 10'6'' |
|
Second Level |
Bedroom |
|
|
12'1'' x 10'2'' |
|
Second Level |
Family Room |
|
|
19'2'' x 16'1'' |
|
Basement |
Utility Room |
|
|
7'8'' x 4'6'' |
|
Basement |
Storage |
|
|
9'3'' x 3'1'' |
|
Basement |
Bedroom |
|
|
13'3'' x 9'3'' |
|
Basement |
Recreation Room |
|
|
18'10'' x 14'11'' |
|
Basement |
3pc Bathroom |
|
|
7'11'' x 5'11'' |
|
Basement |
Bedroom |
|
|
15'11'' x 10'4'' |
|
Main Level |
Foyer |
|
|
13'5'' x 11'8'' |
|
Main Level |
Living Room |
|
|
21'1'' x 12'4'' |
|
Main Level |
Dining Room |
|
|
11'9'' x 9'3'' |
|
Main Level |
Kitchen |
|
|
11'9'' x 9'11'' |
|
Main Level |
2pc Bathroom |
|
|
6'10'' x 3'0'' |
https://www.realtor.ca/real-estate/28716517/383-tealby-crescent-waterloo



