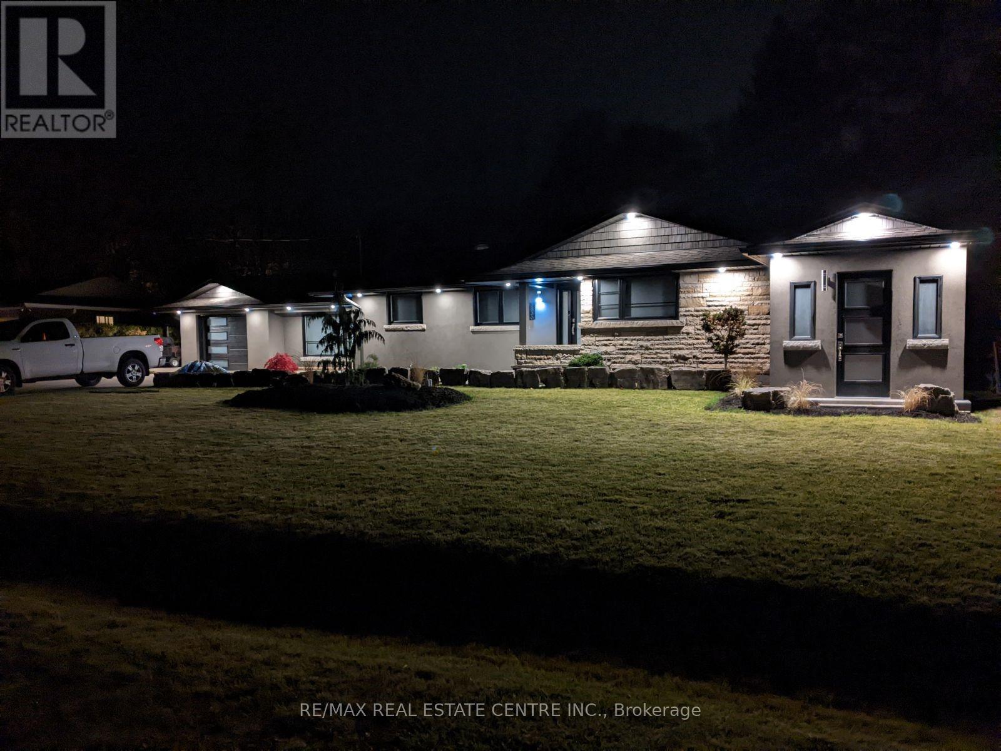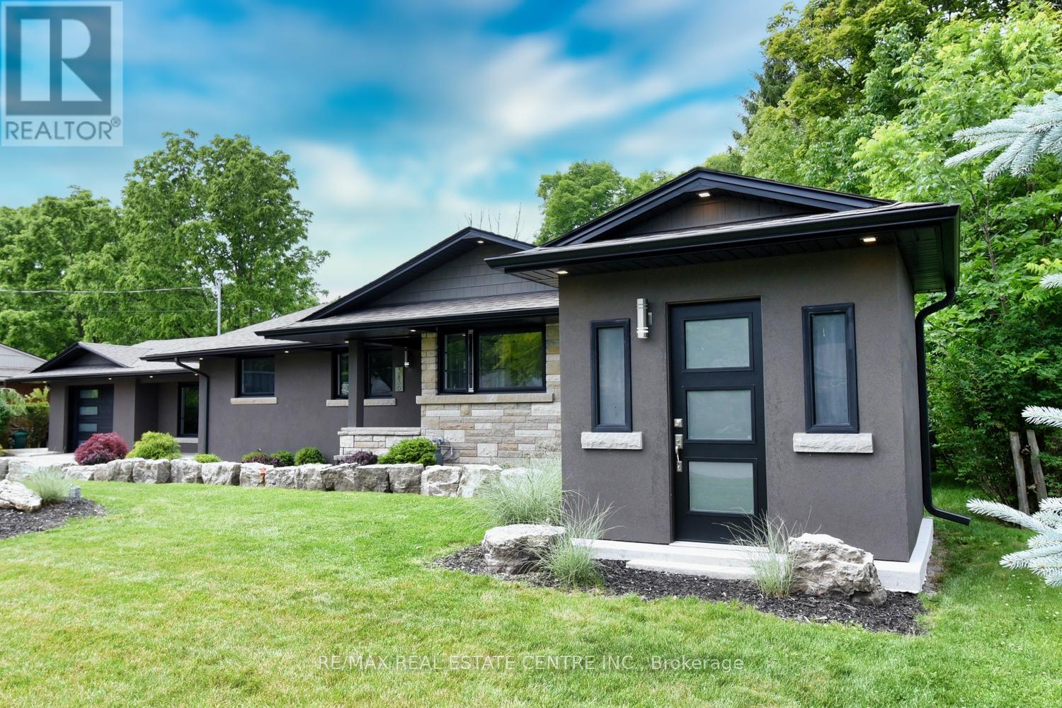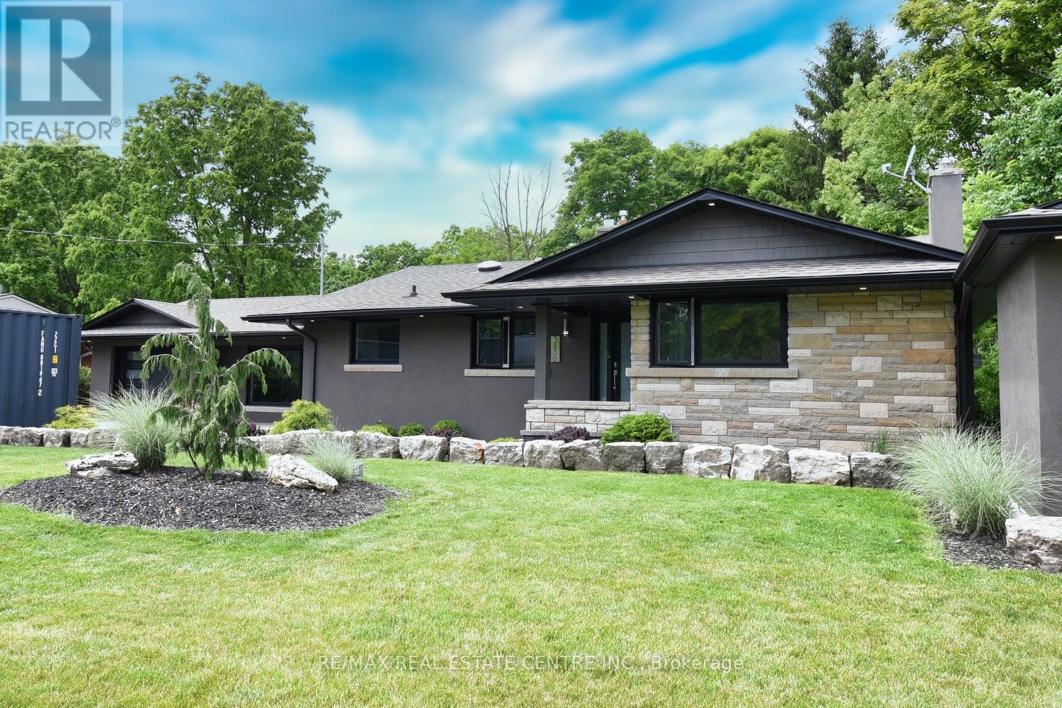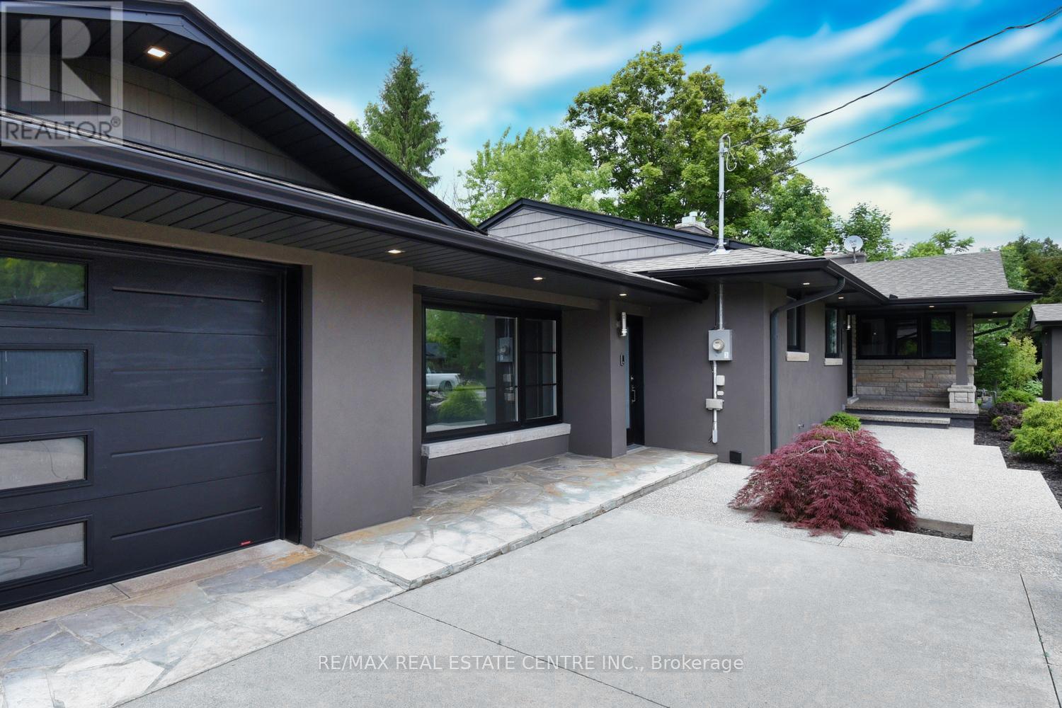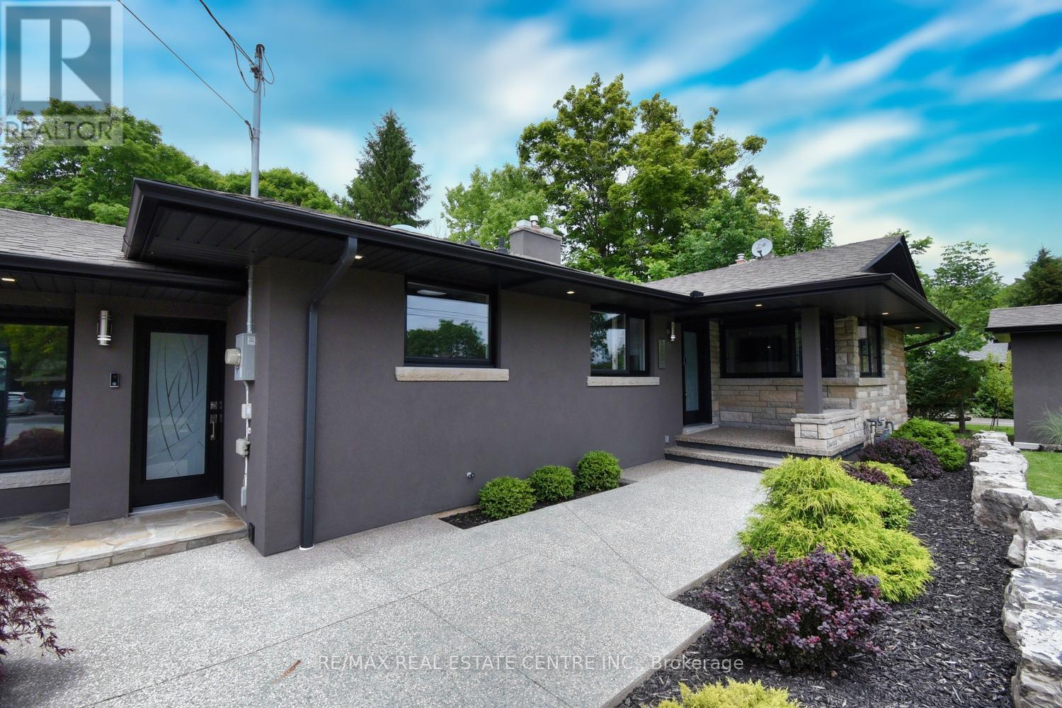4 Bedroom
3 Bathroom
1,500 - 2,000 ft2
Bungalow
Fireplace
Central Air Conditioning
Radiant Heat
$1,299,900
Welcome to Vineland! Executive Bungalow Backing on to Serene Ravine - Exceptional opportunity to own a meticulously crafted executive bungalow in one of Vinelands most desirable neighborhoods. Situated on a premium 95' x 225.5' lot, this timeless residence offers quality finishes throughout and backs onto a tranquil ravine. Main Level Highlights: 2 spacious bedrooms plus a luxurious primary suite, 2 full bathrooms on the main level, engineered hardwood flooring throughout, Gourmet kitchen with large ceramic tiles, soft-close cabinetry, quality appliances & oversized islandperfect for entertaining, Spacious dining area with scenic ravine views, private primary retreat with custom wardrobe, spa-like ensuite featuring a soaking tub, multi-jet shower, double sinks, cozy fireplace, towel warmer & in-suite laundry. Lower-Level Features: Separate entrance to finished in-law suite, additional bedroom, full bathroom, second kitchen, recreation room, office space, bar area & dumbwaiter, ideal for multigenerational living or rental income potential. Exterior & Extras: Professionally landscaped yard with a small pond & tasteful exterior lighting, sunroom with hot tub & saunayour own private retreat, oversized lot backing onto a peaceful ravine, double driveway with ample parking. Prime Location: Minutes to QEW, Niagara wineries, restaurants, shops, schools, hospital & more. Dont miss this rare opportunity to own a custom home that offers luxury, privacy, and functionality all in one stunning package. (id:50976)
Property Details
|
MLS® Number
|
X12271303 |
|
Property Type
|
Single Family |
|
Community Name
|
980 - Lincoln-Jordan/Vineland |
|
Amenities Near By
|
Golf Nearby, Park, Place Of Worship, Schools |
|
Community Features
|
Community Centre |
|
Equipment Type
|
Water Heater |
|
Features
|
Lighting, Carpet Free, In-law Suite, Sauna |
|
Parking Space Total
|
7 |
|
Rental Equipment Type
|
Water Heater |
|
Structure
|
Patio(s), Shed |
Building
|
Bathroom Total
|
3 |
|
Bedrooms Above Ground
|
3 |
|
Bedrooms Below Ground
|
1 |
|
Bedrooms Total
|
4 |
|
Amenities
|
Fireplace(s) |
|
Appliances
|
Hot Tub, Garage Door Opener Remote(s), Range, Dishwasher, Dryer, Microwave, Oven, Hood Fan, Sauna, Alarm System, Stove, Washer, Wine Fridge, Refrigerator |
|
Architectural Style
|
Bungalow |
|
Basement Development
|
Finished |
|
Basement Features
|
Separate Entrance |
|
Basement Type
|
N/a (finished) |
|
Construction Style Attachment
|
Detached |
|
Cooling Type
|
Central Air Conditioning |
|
Exterior Finish
|
Stone, Stucco |
|
Fire Protection
|
Alarm System, Smoke Detectors |
|
Fireplace Present
|
Yes |
|
Fireplace Total
|
3 |
|
Foundation Type
|
Block |
|
Heating Fuel
|
Natural Gas |
|
Heating Type
|
Radiant Heat |
|
Stories Total
|
1 |
|
Size Interior
|
1,500 - 2,000 Ft2 |
|
Type
|
House |
|
Utility Water
|
Municipal Water |
Parking
Land
|
Acreage
|
No |
|
Land Amenities
|
Golf Nearby, Park, Place Of Worship, Schools |
|
Sewer
|
Sanitary Sewer |
|
Size Irregular
|
95 X 225 Acre |
|
Size Total Text
|
95 X 225 Acre |
|
Zoning Description
|
R1 |
Rooms
| Level |
Type |
Length |
Width |
Dimensions |
|
Basement |
Bedroom 3 |
4.65 m |
2.34 m |
4.65 m x 2.34 m |
|
Basement |
Office |
4.67 m |
3.17 m |
4.67 m x 3.17 m |
|
Basement |
Sunroom |
4.67 m |
3.51 m |
4.67 m x 3.51 m |
|
Basement |
Bathroom |
3.12 m |
1.98 m |
3.12 m x 1.98 m |
|
Basement |
Utility Room |
5.61 m |
3.94 m |
5.61 m x 3.94 m |
|
Basement |
Recreational, Games Room |
9.02 m |
4.5 m |
9.02 m x 4.5 m |
|
Basement |
Kitchen |
3.28 m |
3 m |
3.28 m x 3 m |
|
Main Level |
Kitchen |
6.6 m |
3.73 m |
6.6 m x 3.73 m |
|
Main Level |
Living Room |
5.72 m |
4.22 m |
5.72 m x 4.22 m |
|
Main Level |
Dining Room |
5.64 m |
3.96 m |
5.64 m x 3.96 m |
|
Main Level |
Primary Bedroom |
4.65 m |
4.19 m |
4.65 m x 4.19 m |
|
Main Level |
Bedroom 2 |
4.65 m |
3.02 m |
4.65 m x 3.02 m |
|
Main Level |
Bathroom |
2.36 m |
1.91 m |
2.36 m x 1.91 m |
|
Main Level |
Bathroom |
5.18 m |
1.52 m |
5.18 m x 1.52 m |
https://www.realtor.ca/real-estate/28576952/3836-brookside-drive-lincoln-lincoln-jordanvineland-980-lincoln-jordanvineland



