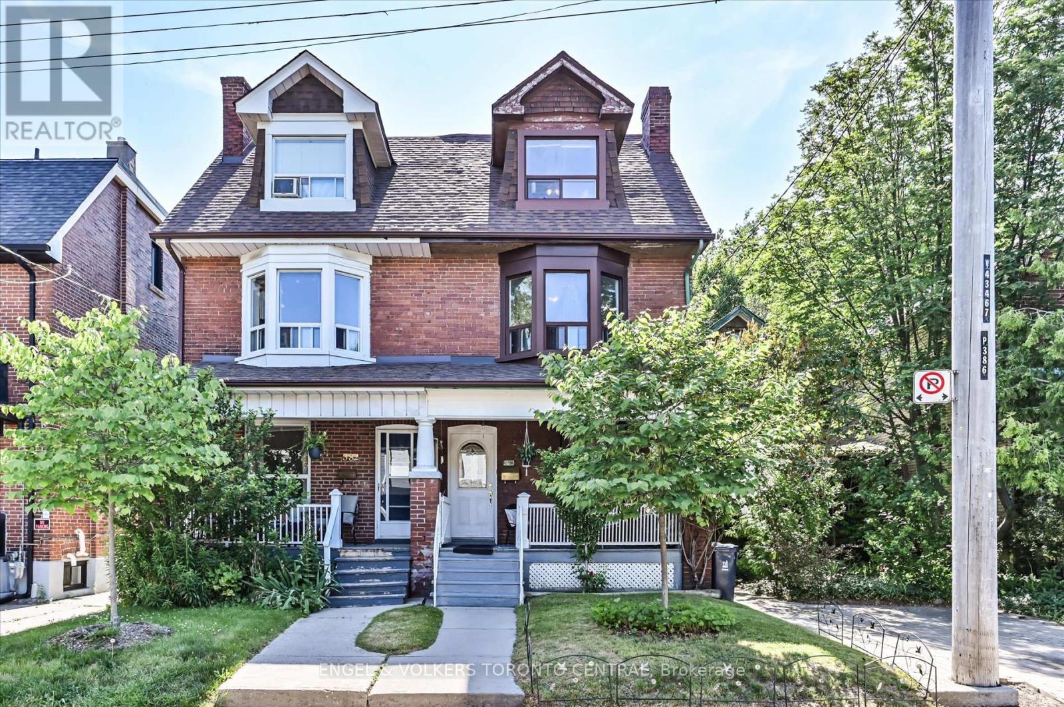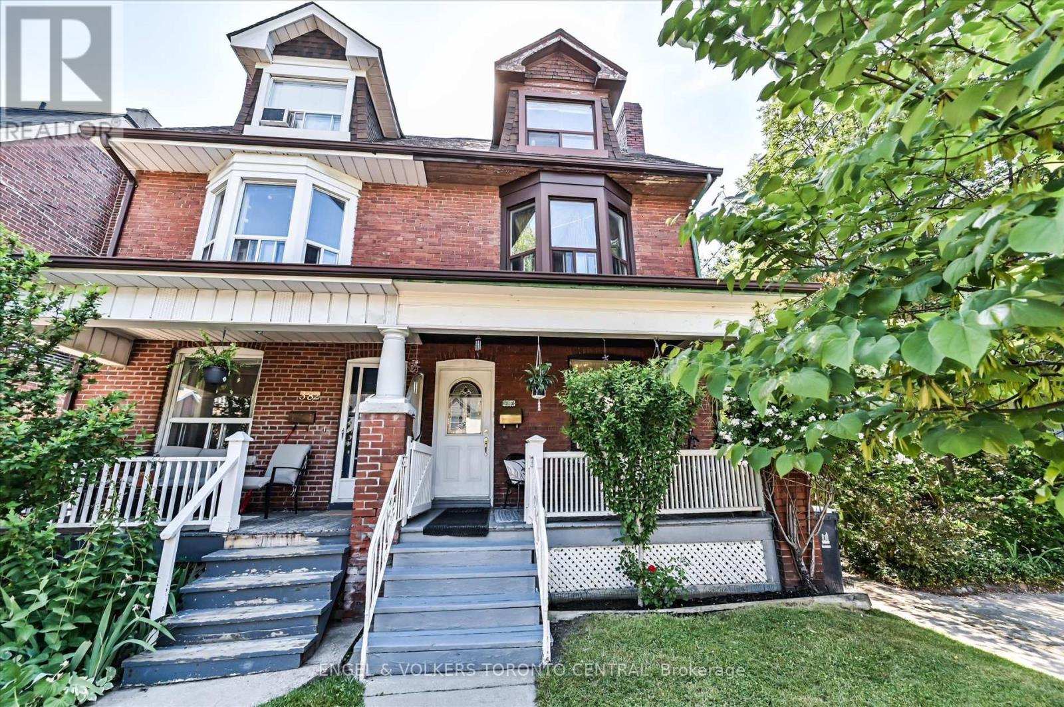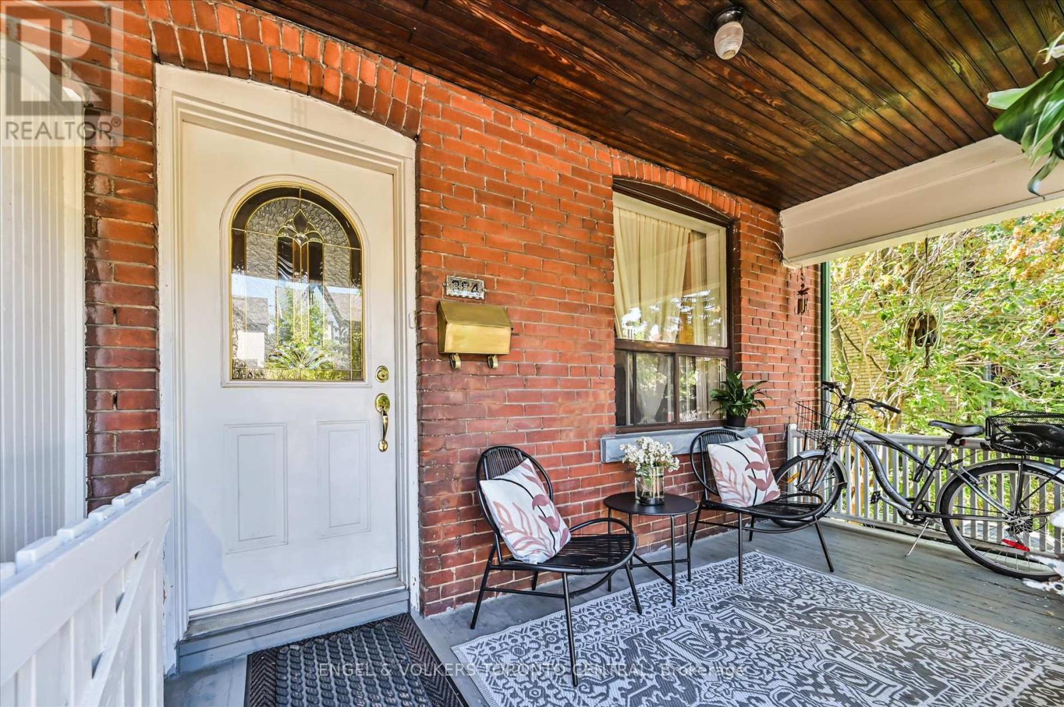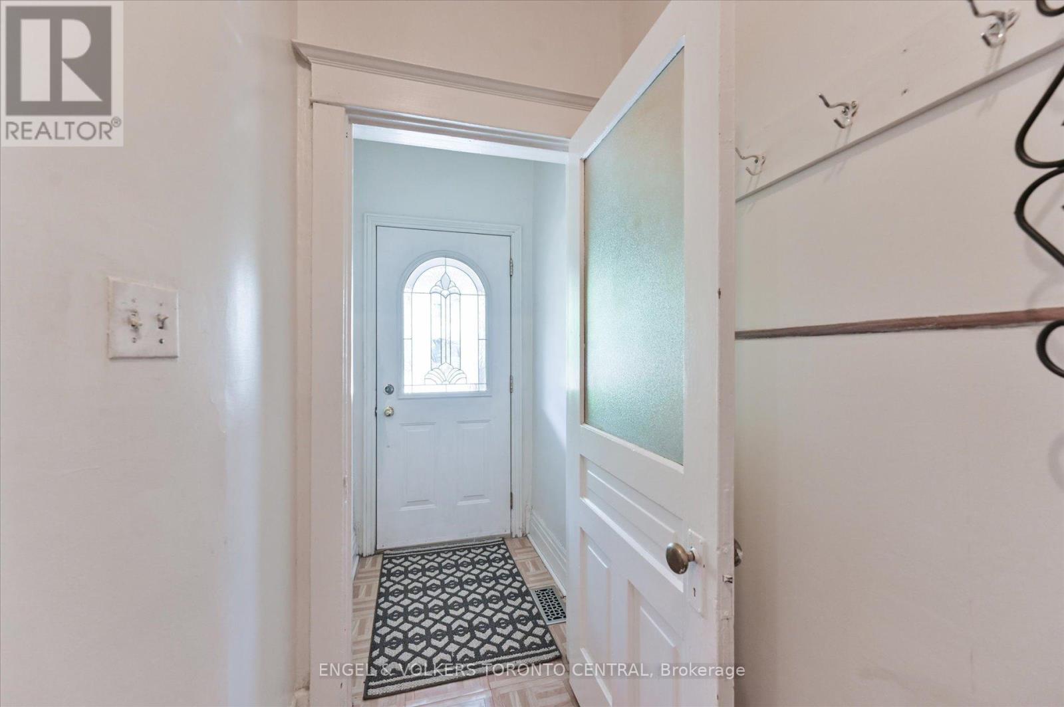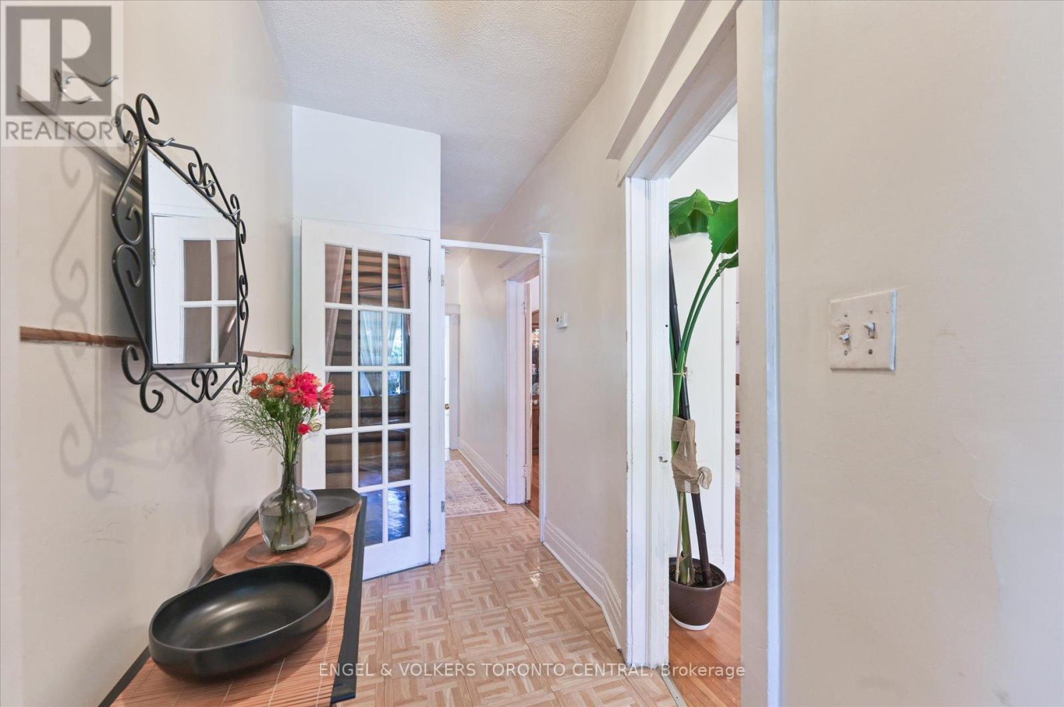4 Bedroom
2 Bathroom
1,500 - 2,000 ft2
Fireplace
Forced Air
$1,399,000
384 Margueretta Street Has Been Lovingly Cared For by the Same Owners for Over Half a Century. This Semi-Detached Brick Home Features 4 Bedrooms, 2 Bathrooms, and 2 Kitchens - Perfect for Growing Families. There's an Abundance of Natural Light that Fills Every Corner of This Spacious Home. From Entertaining in the Formal Dining Room to Relaxing in the Large Backyard, This Home Provides Flexible Options for All. Timeless Character and Thoughtful Details Throughout Every Room Including High Ceilings, Rounded Crown Mouldings and 2 Decorative Fireplaces. Location is Everything! Nestled on a Friendly Tree-Lined Street, Steps away from the TTC, Schools, Cafes, Restaurants, Shops and Parks. Whether You're Drawn to Its Classic Soul or Inspired to Make it Your Own, This Home Invites You to Write the Next Chapter of Its Story. This Isn't Just a House - It's a True Family Home. (id:50976)
Open House
This property has open houses!
Starts at:
12:00 pm
Ends at:
4:00 pm
Starts at:
12:00 pm
Ends at:
4:00 pm
Property Details
|
MLS® Number
|
W12241206 |
|
Property Type
|
Single Family |
|
Community Name
|
Dovercourt-Wallace Emerson-Junction |
|
Amenities Near By
|
Public Transit, Schools, Place Of Worship, Park |
|
Structure
|
Porch |
Building
|
Bathroom Total
|
2 |
|
Bedrooms Above Ground
|
4 |
|
Bedrooms Total
|
4 |
|
Appliances
|
Blinds, Dryer, Hood Fan, Two Stoves, Washer, Two Refrigerators |
|
Basement Development
|
Finished |
|
Basement Features
|
Walk Out |
|
Basement Type
|
N/a (finished) |
|
Construction Style Attachment
|
Semi-detached |
|
Exterior Finish
|
Brick |
|
Fireplace Present
|
Yes |
|
Fireplace Total
|
2 |
|
Flooring Type
|
Hardwood |
|
Foundation Type
|
Concrete |
|
Heating Fuel
|
Natural Gas |
|
Heating Type
|
Forced Air |
|
Stories Total
|
3 |
|
Size Interior
|
1,500 - 2,000 Ft2 |
|
Type
|
House |
|
Utility Water
|
Municipal Water |
Parking
Land
|
Acreage
|
No |
|
Fence Type
|
Fenced Yard |
|
Land Amenities
|
Public Transit, Schools, Place Of Worship, Park |
|
Sewer
|
Sanitary Sewer |
|
Size Depth
|
110 Ft |
|
Size Frontage
|
18 Ft ,7 In |
|
Size Irregular
|
18.6 X 110 Ft |
|
Size Total Text
|
18.6 X 110 Ft |
Rooms
| Level |
Type |
Length |
Width |
Dimensions |
|
Second Level |
Kitchen |
2.9 m |
3.8 m |
2.9 m x 3.8 m |
|
Second Level |
Sunroom |
2.3 m |
2.3 m |
2.3 m x 2.3 m |
|
Second Level |
Bathroom |
1.6 m |
2.1 m |
1.6 m x 2.1 m |
|
Second Level |
Bedroom 2 |
3.6 m |
2.9 m |
3.6 m x 2.9 m |
|
Second Level |
Bedroom 3 |
3.4 m |
4.5 m |
3.4 m x 4.5 m |
|
Third Level |
Bedroom 4 |
4.3 m |
4.6 m |
4.3 m x 4.6 m |
|
Basement |
Family Room |
4.9 m |
4.2 m |
4.9 m x 4.2 m |
|
Basement |
Laundry Room |
4.5 m |
3.5 m |
4.5 m x 3.5 m |
|
Basement |
Bathroom |
1.3 m |
2.3 m |
1.3 m x 2.3 m |
|
Main Level |
Kitchen |
4.3 m |
3.7 m |
4.3 m x 3.7 m |
|
Main Level |
Living Room |
3.5 m |
3.3 m |
3.5 m x 3.3 m |
|
Main Level |
Dining Room |
3.9 m |
2.9 m |
3.9 m x 2.9 m |
|
Main Level |
Bedroom |
4.1 m |
2.6 m |
4.1 m x 2.6 m |
https://www.realtor.ca/real-estate/28511979/384-margueretta-street-toronto-dovercourt-wallace-emerson-junction-dovercourt-wallace-emerson-junction



