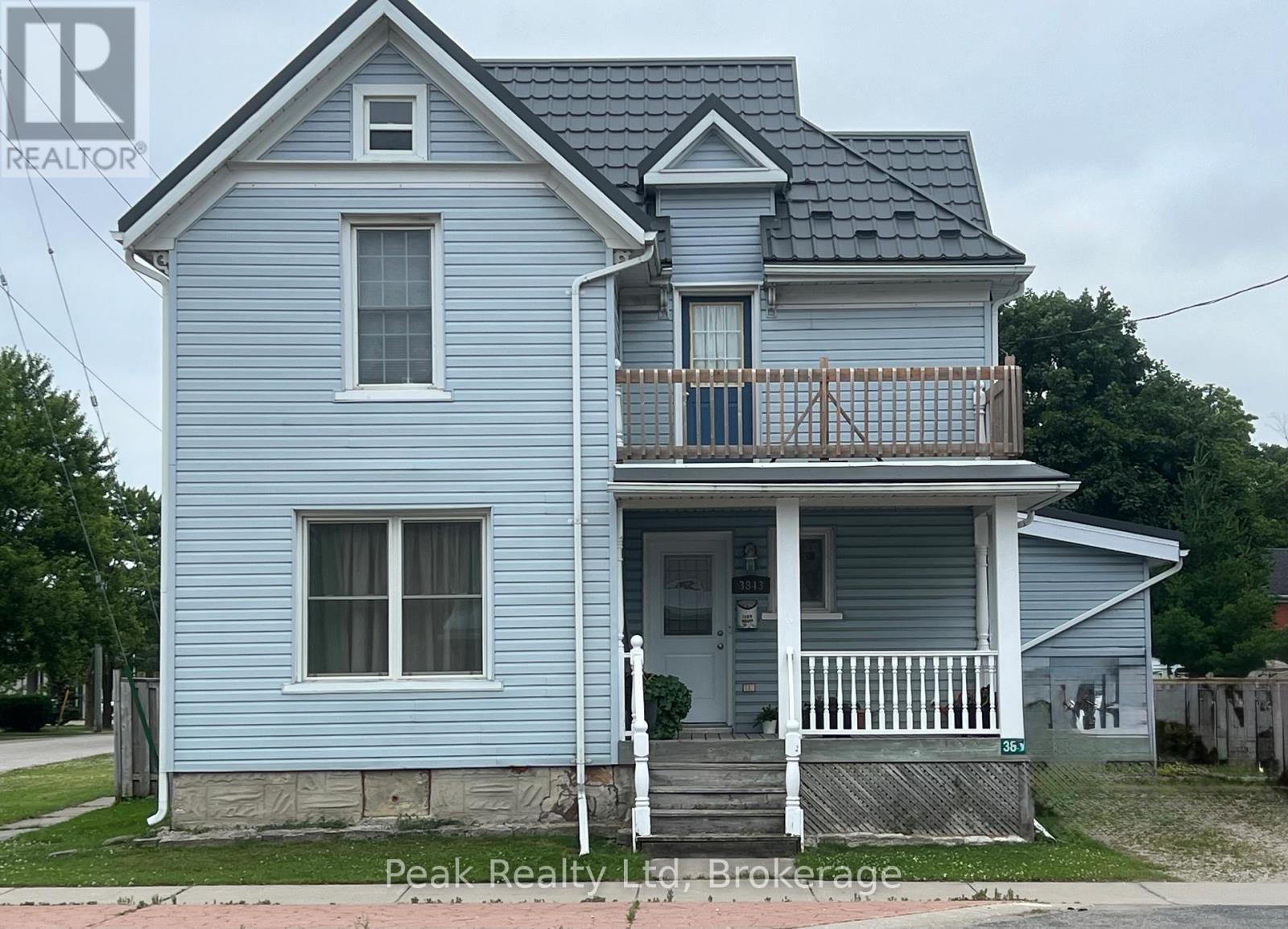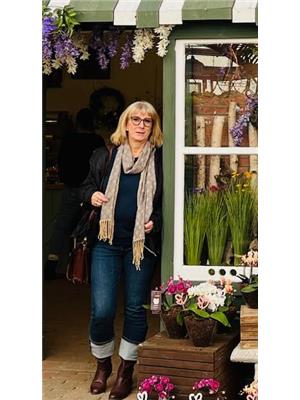3 Bedroom
1 Bathroom
2,000 - 2,500 ft2
Central Air Conditioning
Forced Air
$599,000
Just 20minutes from Waterloo, this charming 3 bedroom Century Family Home is located in the village of Linwood. Enjoy your spacious 20' x 35' deck, and a fully fenced yard with two storage sheds. This lovingly maintained home features key upgrades. A steel roof 2022, high-efficiency gas furnace 2024, bright Centennial vinyl windows and updated maple kitchen. Schedule your visit today and start creating beautiful memories in Linwood! (id:50976)
Open House
This property has open houses!
Starts at:
10:00 am
Ends at:
12:00 pm
Property Details
|
MLS® Number
|
X12304226 |
|
Property Type
|
Single Family |
|
Features
|
Irregular Lot Size |
|
Parking Space Total
|
2 |
Building
|
Bathroom Total
|
1 |
|
Bedrooms Above Ground
|
3 |
|
Bedrooms Total
|
3 |
|
Appliances
|
Water Heater, Dishwasher, Dryer, Freezer, Refrigerator |
|
Basement Development
|
Unfinished |
|
Basement Type
|
N/a (unfinished) |
|
Construction Style Attachment
|
Detached |
|
Cooling Type
|
Central Air Conditioning |
|
Exterior Finish
|
Vinyl Siding |
|
Foundation Type
|
Stone |
|
Heating Fuel
|
Natural Gas |
|
Heating Type
|
Forced Air |
|
Stories Total
|
2 |
|
Size Interior
|
2,000 - 2,500 Ft2 |
|
Type
|
House |
|
Utility Water
|
Municipal Water |
Parking
Land
|
Acreage
|
No |
|
Sewer
|
Septic System |
|
Size Depth
|
132 Ft ,1 In |
|
Size Frontage
|
57 Ft ,10 In |
|
Size Irregular
|
57.9 X 132.1 Ft ; 58.22 X132 |
|
Size Total Text
|
57.9 X 132.1 Ft ; 58.22 X132 |
|
Zoning Description
|
Sr |
Rooms
| Level |
Type |
Length |
Width |
Dimensions |
|
Second Level |
Bedroom |
3.73 m |
3.37 m |
3.73 m x 3.37 m |
|
Second Level |
Bedroom 2 |
3.43 m |
2.97 m |
3.43 m x 2.97 m |
|
Second Level |
Bedroom 3 |
3.05 m |
3.15 m |
3.05 m x 3.15 m |
|
Second Level |
Laundry Room |
3.63 m |
2 m |
3.63 m x 2 m |
|
Second Level |
Bathroom |
3.63 m |
2.3 m |
3.63 m x 2.3 m |
|
Ground Level |
Office |
4.16 m |
3.7 m |
4.16 m x 3.7 m |
|
Ground Level |
Living Room |
7.77 m |
3.15 m |
7.77 m x 3.15 m |
|
Ground Level |
Kitchen |
4.24 m |
3.6 m |
4.24 m x 3.6 m |
|
Ground Level |
Dining Room |
4.14 m |
5.13 m |
4.14 m x 5.13 m |
|
Ground Level |
Family Room |
6.81 m |
4.19 m |
6.81 m x 4.19 m |
https://www.realtor.ca/real-estate/28646993/3843-manser-road-wellesley




















































