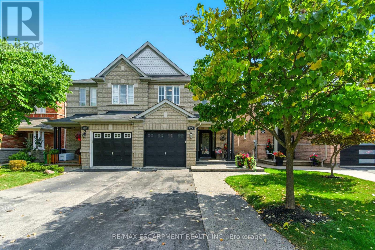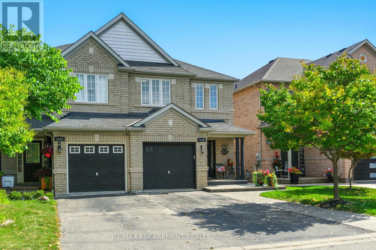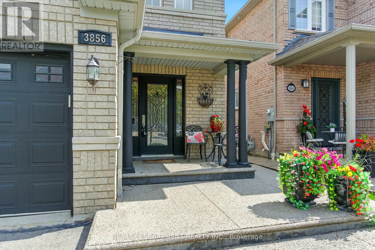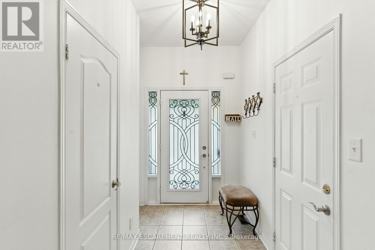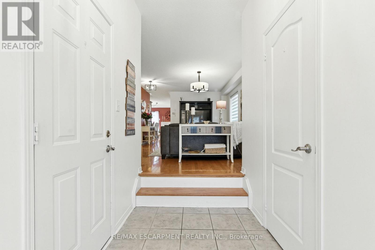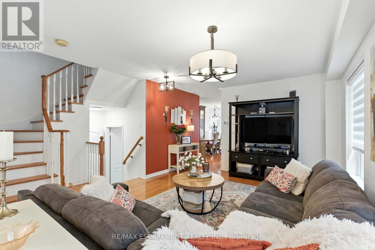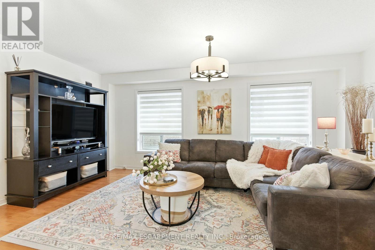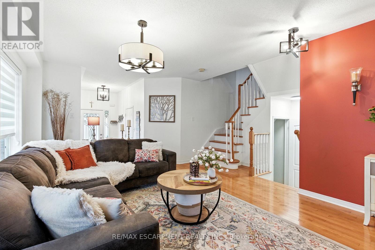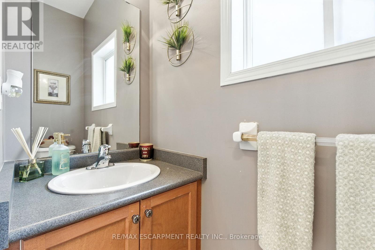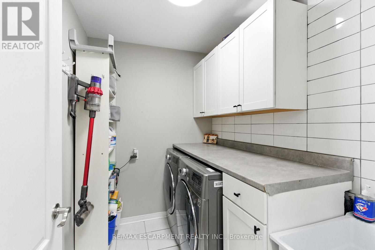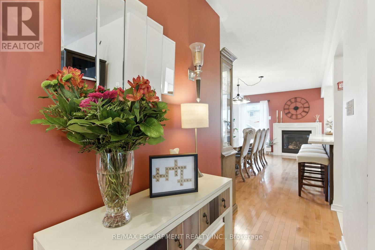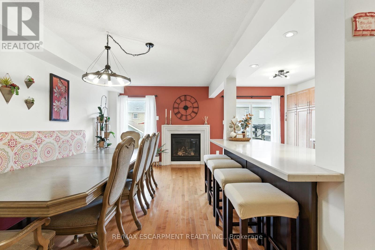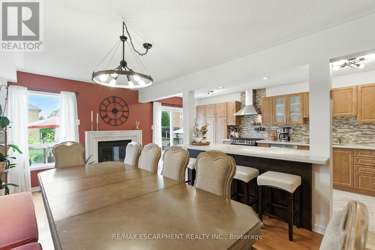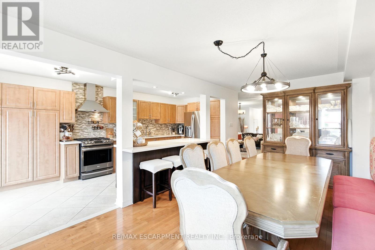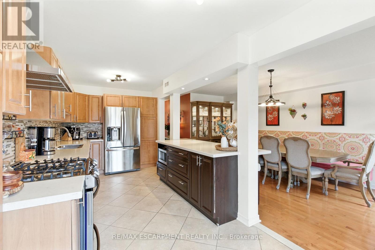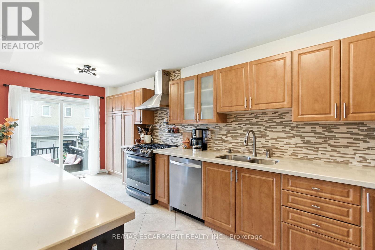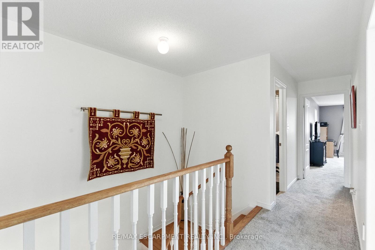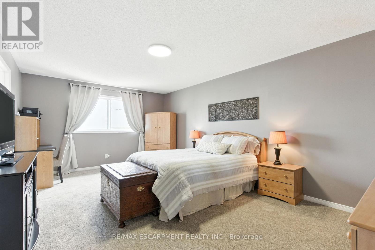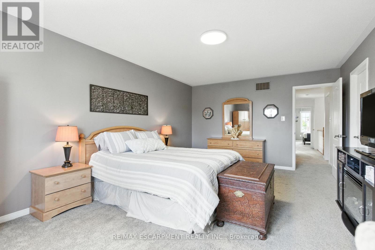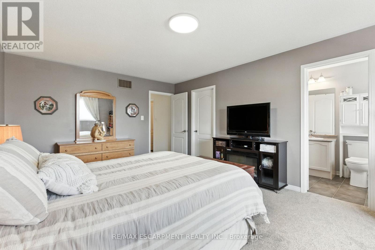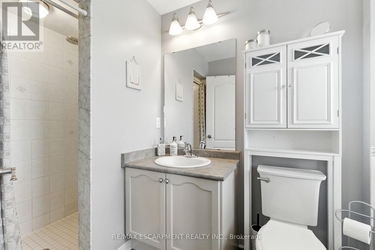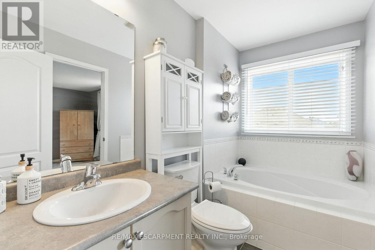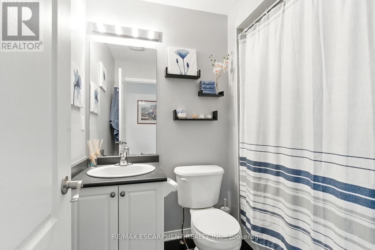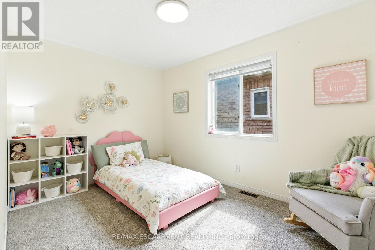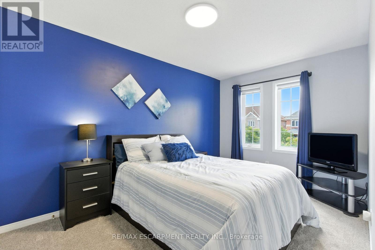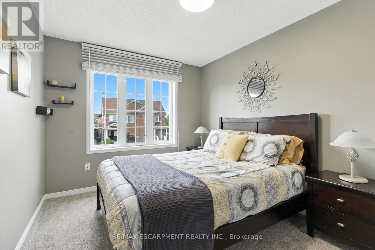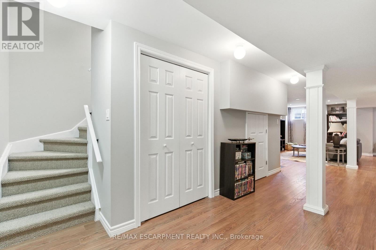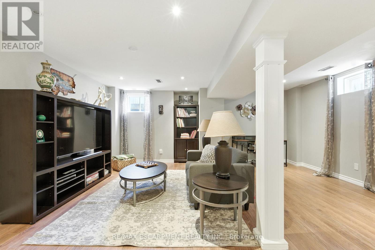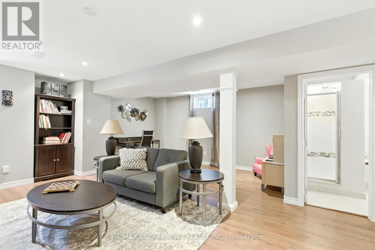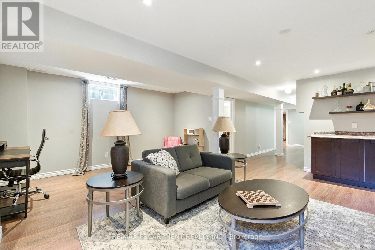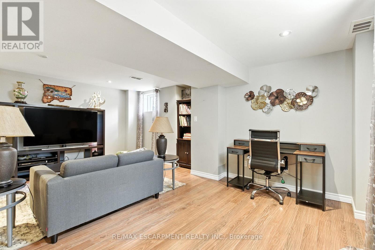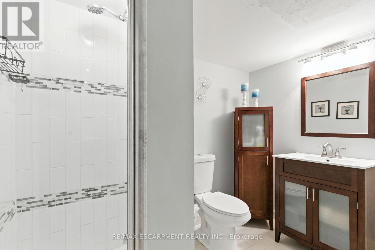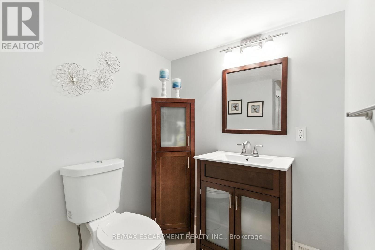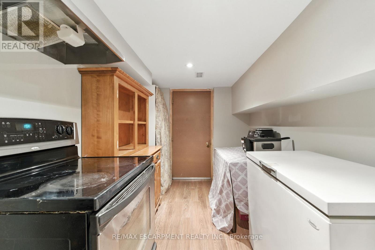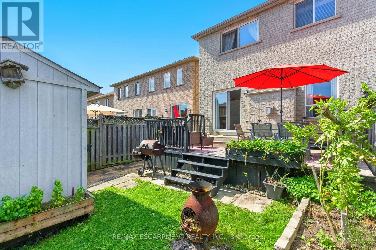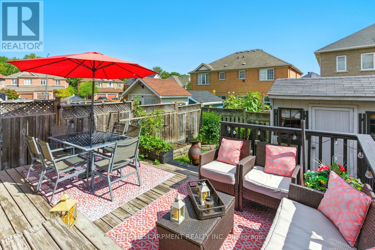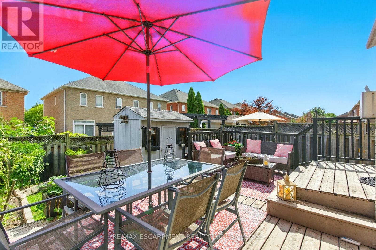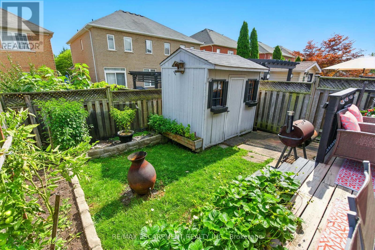4 Bedroom
4 Bathroom
1,500 - 2,000 ft2
Fireplace
Central Air Conditioning
Forced Air
$1,099,000
Beautiful and spacious semi-detached home located in the highly sought-after Churchill Meadows community. This bright and well-maintained property features 4 generous bedrooms, 3.5 bathrooms, and a fully finished basement, offering over 2400sqft of total living space for the whole family. The open-concept main floor boasts hardwood floors throughout, a large eat-in kitchen with a huge island, quartz countertops, stainless steel appliances, and abundant storage. Walk out from the kitchen to a fully fenced backyard with a large deck, perfect for entertaining. Additional highlights include ample parking and a prime location close to Erin Mills Town Centre, top-rated schools, community centers, major highways, and Transit. This move-in ready home combines comfort, style, and convenience in one of the most desirable neighborhoods. (id:50976)
Open House
This property has open houses!
Starts at:
2:00 pm
Ends at:
4:00 pm
Property Details
|
MLS® Number
|
W12408972 |
|
Property Type
|
Single Family |
|
Community Name
|
Churchill Meadows |
|
Amenities Near By
|
Hospital, Park, Place Of Worship, Public Transit, Schools |
|
Community Features
|
School Bus |
|
Equipment Type
|
Water Heater - Tankless |
|
Parking Space Total
|
3 |
|
Rental Equipment Type
|
Water Heater - Tankless |
|
Structure
|
Deck, Porch, Shed |
Building
|
Bathroom Total
|
4 |
|
Bedrooms Above Ground
|
4 |
|
Bedrooms Total
|
4 |
|
Age
|
16 To 30 Years |
|
Amenities
|
Fireplace(s) |
|
Appliances
|
Garage Door Opener Remote(s), Water Heater - Tankless, Water Softener, Dishwasher, Dryer, Garage Door Opener, Stove, Washer, Refrigerator |
|
Basement Development
|
Finished |
|
Basement Type
|
Full (finished) |
|
Construction Style Attachment
|
Semi-detached |
|
Cooling Type
|
Central Air Conditioning |
|
Exterior Finish
|
Brick |
|
Fire Protection
|
Smoke Detectors |
|
Fireplace Present
|
Yes |
|
Fireplace Total
|
1 |
|
Foundation Type
|
Poured Concrete |
|
Half Bath Total
|
1 |
|
Heating Fuel
|
Natural Gas |
|
Heating Type
|
Forced Air |
|
Stories Total
|
2 |
|
Size Interior
|
1,500 - 2,000 Ft2 |
|
Type
|
House |
|
Utility Water
|
Municipal Water |
Parking
Land
|
Acreage
|
No |
|
Land Amenities
|
Hospital, Park, Place Of Worship, Public Transit, Schools |
|
Sewer
|
Sanitary Sewer |
|
Size Depth
|
109 Ft ,10 In |
|
Size Frontage
|
24 Ft |
|
Size Irregular
|
24 X 109.9 Ft |
|
Size Total Text
|
24 X 109.9 Ft|under 1/2 Acre |
|
Zoning Description
|
Rs-211 |
Rooms
| Level |
Type |
Length |
Width |
Dimensions |
|
Second Level |
Bathroom |
|
|
Measurements not available |
|
Second Level |
Primary Bedroom |
3.81 m |
5.84 m |
3.81 m x 5.84 m |
|
Second Level |
Bathroom |
|
|
Measurements not available |
|
Second Level |
Bedroom 2 |
2.87 m |
3.73 m |
2.87 m x 3.73 m |
|
Second Level |
Bedroom 2 |
2.87 m |
4.44 m |
2.87 m x 4.44 m |
|
Second Level |
Bedroom 2 |
2.77 m |
3.51 m |
2.77 m x 3.51 m |
|
Basement |
Family Room |
5.74 m |
6.27 m |
5.74 m x 6.27 m |
|
Basement |
Other |
1.82 m |
1.22 m |
1.82 m x 1.22 m |
|
Basement |
Bathroom |
|
|
Measurements not available |
|
Basement |
Other |
1.73 m |
2.18 m |
1.73 m x 2.18 m |
|
Basement |
Other |
2.82 m |
3.96 m |
2.82 m x 3.96 m |
|
Basement |
Cold Room |
2.82 m |
1.75 m |
2.82 m x 1.75 m |
|
Main Level |
Kitchen |
2.64 m |
6.07 m |
2.64 m x 6.07 m |
|
Main Level |
Dining Room |
3.1 m |
5.77 m |
3.1 m x 5.77 m |
|
Main Level |
Living Room |
4.62 m |
5.92 m |
4.62 m x 5.92 m |
|
Main Level |
Bathroom |
|
|
Measurements not available |
|
Main Level |
Laundry Room |
1.85 m |
2.24 m |
1.85 m x 2.24 m |
https://www.realtor.ca/real-estate/28874735/3856-skyview-street-mississauga-churchill-meadows-churchill-meadows



