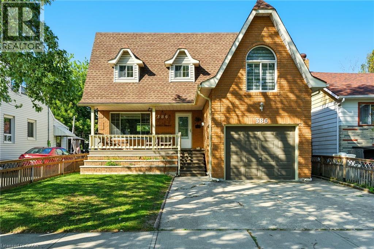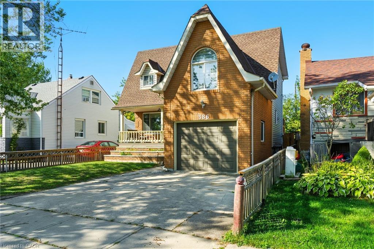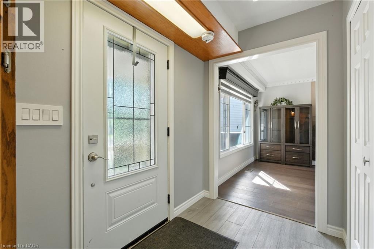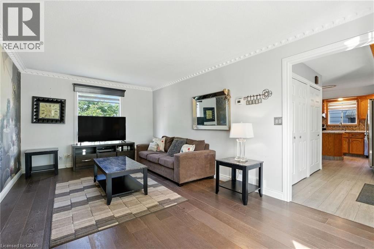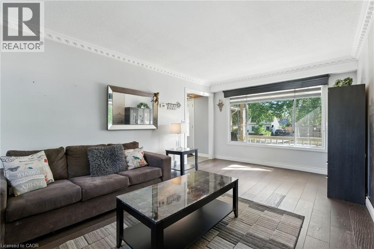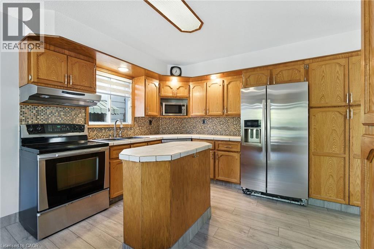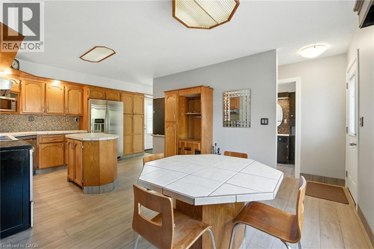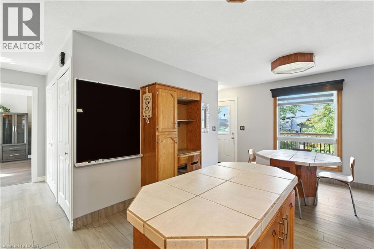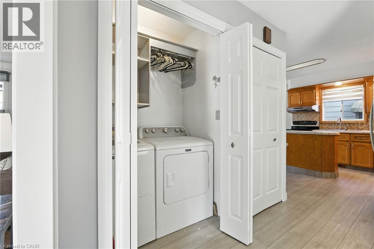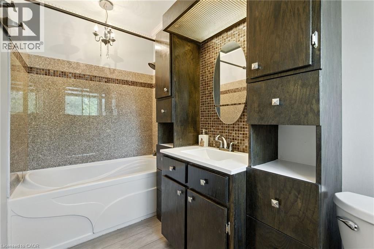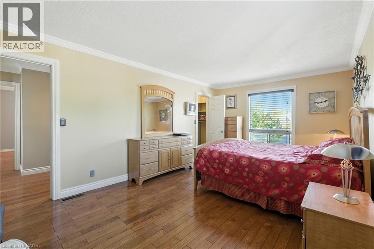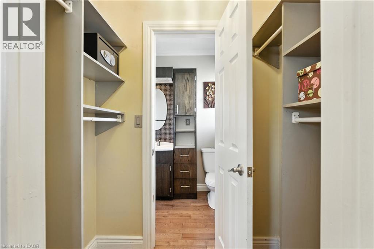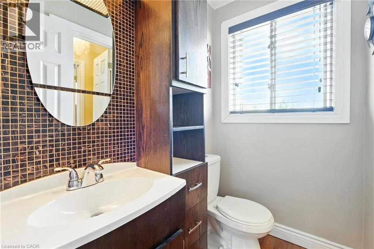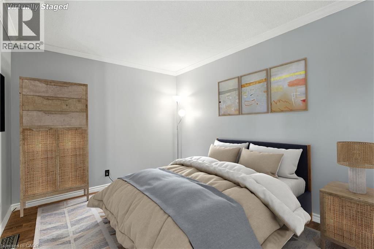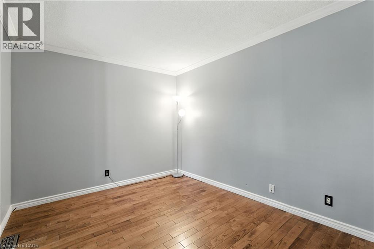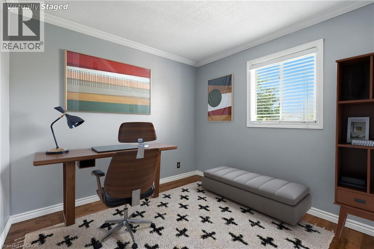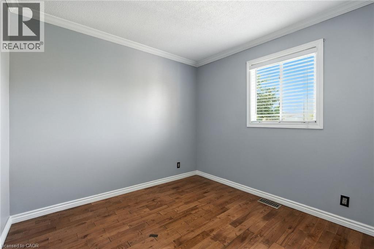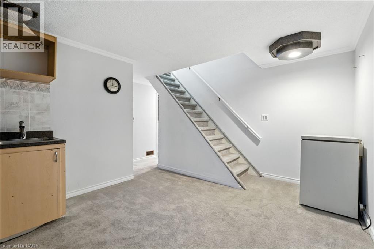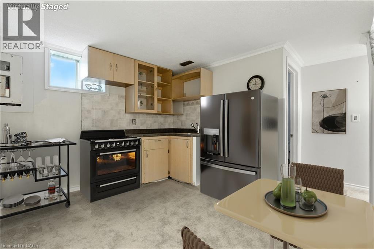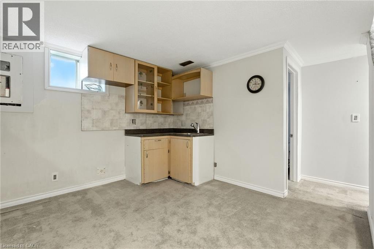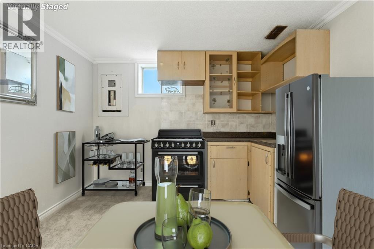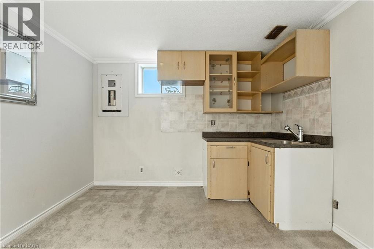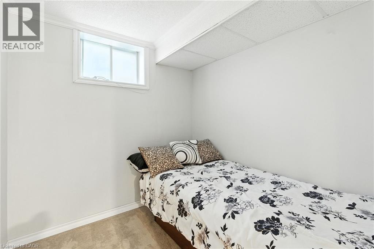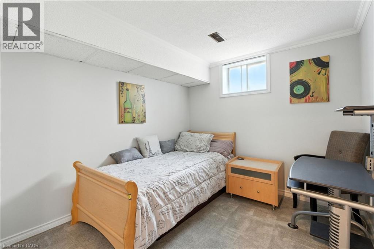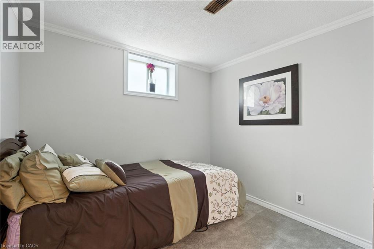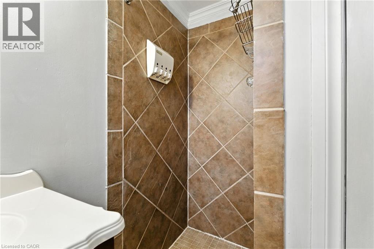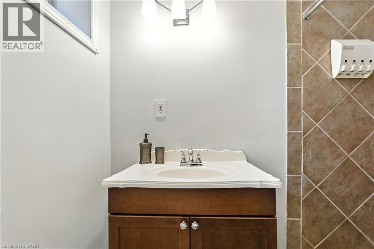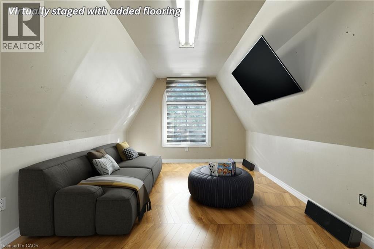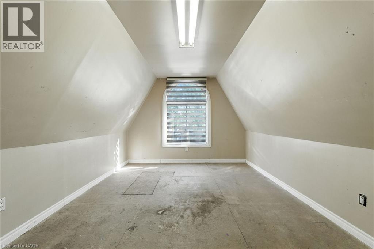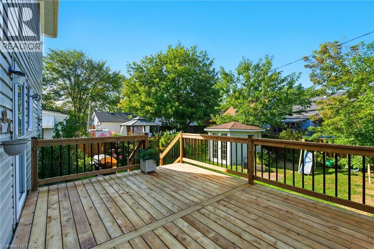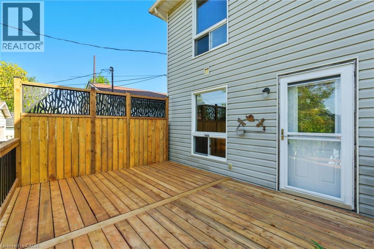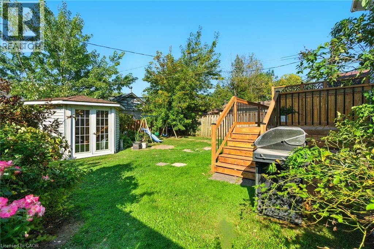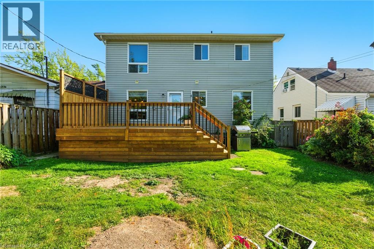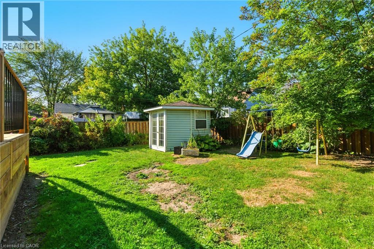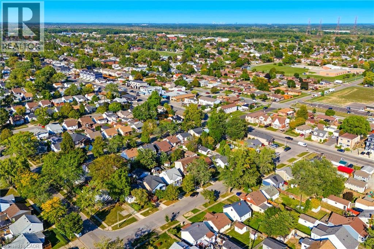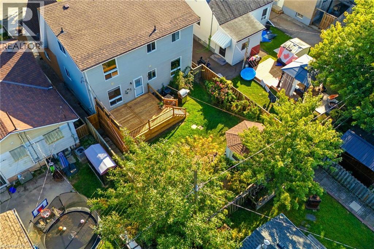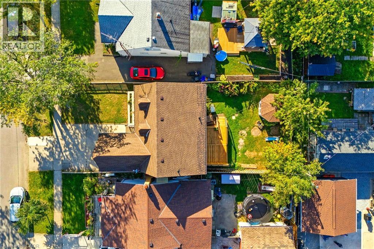6 Bedroom
3 Bathroom
1,345 ft2
2 Level
Central Air Conditioning
Forced Air
$524,900
Welcome to this spacious and versatile family home in the heart of Welland, offering an incredible six bedrooms and two and a half baths across three finished levels. The main floor invites you in with a bright living room, a large eat-in kitchen, convenient laundry, and a full four-piece bath. Upstairs, three bedrooms include a primary suite with ensuite privileges to a two-piece bath. The fully finished basement offers endless possibilities with three additional bedrooms, a three-piece bath, and full kitchen rough-ins ready to create a self-contained living space. Above the garage, a bonus loft adds even more flexibility for a home office, games room, or creative studio. Outdoors, enjoy a fully fenced backyard with a brand new deck, perfect for family gatherings.Back roof replaced 2025. A double driveway and attached single garage provide ample parking. Close to schools, shopping, parks, and all amenities, this home is ideal for growing families or multi-generational living. Book your private showing today. (id:50976)
Property Details
|
MLS® Number
|
40770092 |
|
Property Type
|
Single Family |
|
Amenities Near By
|
Hospital, Park, Public Transit, Schools |
|
Equipment Type
|
Water Heater |
|
Parking Space Total
|
3 |
|
Rental Equipment Type
|
Water Heater |
|
Structure
|
Shed |
Building
|
Bathroom Total
|
3 |
|
Bedrooms Above Ground
|
3 |
|
Bedrooms Below Ground
|
3 |
|
Bedrooms Total
|
6 |
|
Appliances
|
Dishwasher, Dryer, Freezer, Refrigerator, Stove, Washer, Microwave Built-in, Window Coverings, Garage Door Opener |
|
Architectural Style
|
2 Level |
|
Basement Development
|
Finished |
|
Basement Type
|
Full (finished) |
|
Construction Style Attachment
|
Detached |
|
Cooling Type
|
Central Air Conditioning |
|
Exterior Finish
|
Brick Veneer, Vinyl Siding |
|
Foundation Type
|
Poured Concrete |
|
Half Bath Total
|
1 |
|
Heating Type
|
Forced Air |
|
Stories Total
|
2 |
|
Size Interior
|
1,345 Ft2 |
|
Type
|
House |
|
Utility Water
|
Municipal Water |
Parking
Land
|
Acreage
|
No |
|
Land Amenities
|
Hospital, Park, Public Transit, Schools |
|
Sewer
|
Municipal Sewage System |
|
Size Depth
|
100 Ft |
|
Size Frontage
|
40 Ft |
|
Size Total Text
|
Under 1/2 Acre |
|
Zoning Description
|
Rl1 |
Rooms
| Level |
Type |
Length |
Width |
Dimensions |
|
Second Level |
Loft |
|
|
19'1'' x 10'0'' |
|
Second Level |
2pc Bathroom |
|
|
Measurements not available |
|
Second Level |
Bedroom |
|
|
9'4'' x 8'9'' |
|
Second Level |
Bedroom |
|
|
11'1'' x 9'4'' |
|
Second Level |
Primary Bedroom |
|
|
19'1'' x 11'4'' |
|
Basement |
Utility Room |
|
|
Measurements not available |
|
Basement |
3pc Bathroom |
|
|
Measurements not available |
|
Basement |
Bedroom |
|
|
9'8'' x 8'1'' |
|
Basement |
Bedroom |
|
|
9'8'' x 8'9'' |
|
Basement |
Bedroom |
|
|
7'9'' x 7'2'' |
|
Basement |
Other |
|
|
13'11'' x 10'5'' |
|
Main Level |
4pc Bathroom |
|
|
Measurements not available |
|
Main Level |
Eat In Kitchen |
|
|
19'1'' x 11'4'' |
|
Main Level |
Living Room |
|
|
19'2'' x 11'1'' |
https://www.realtor.ca/real-estate/28880996/386-navy-street-welland



