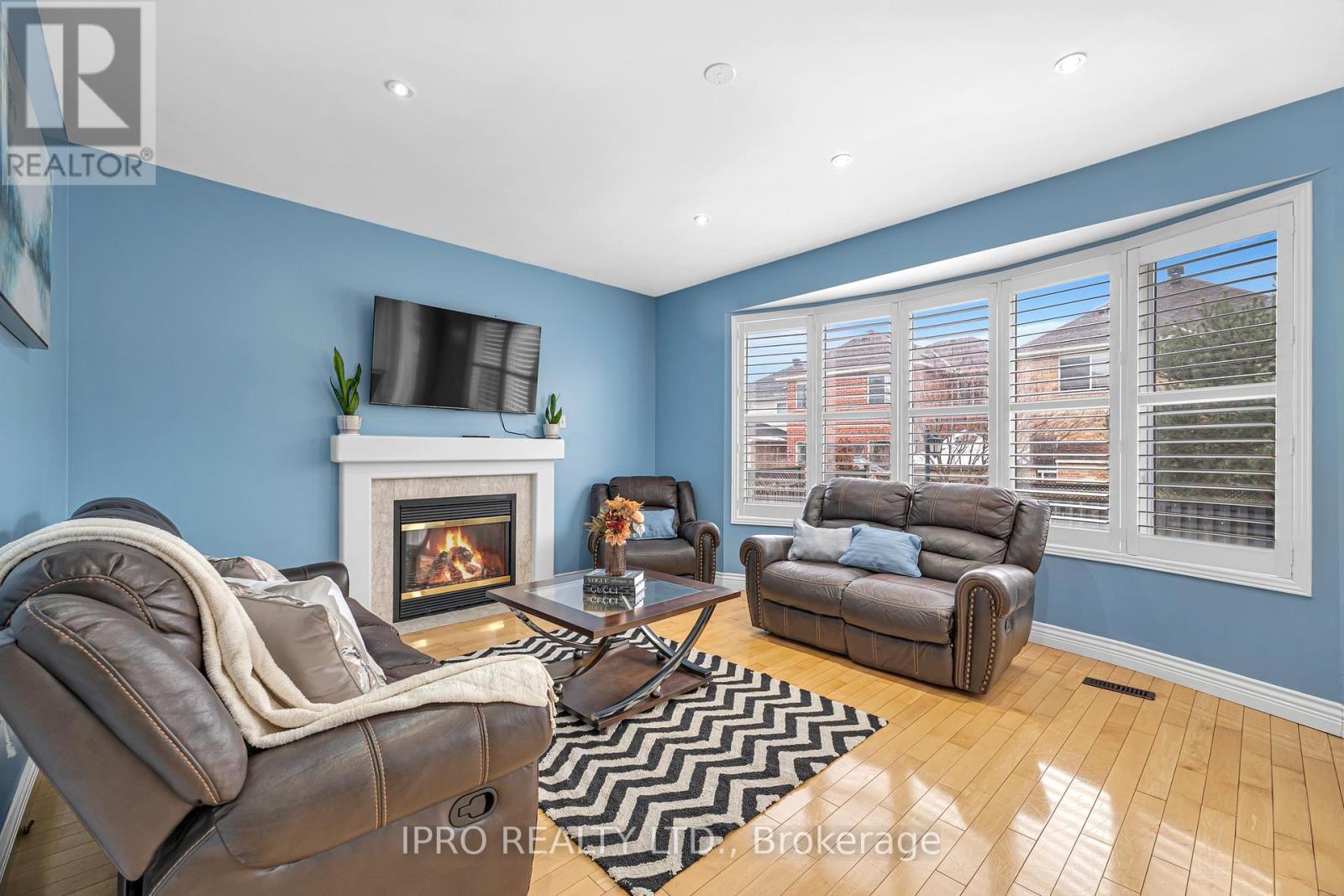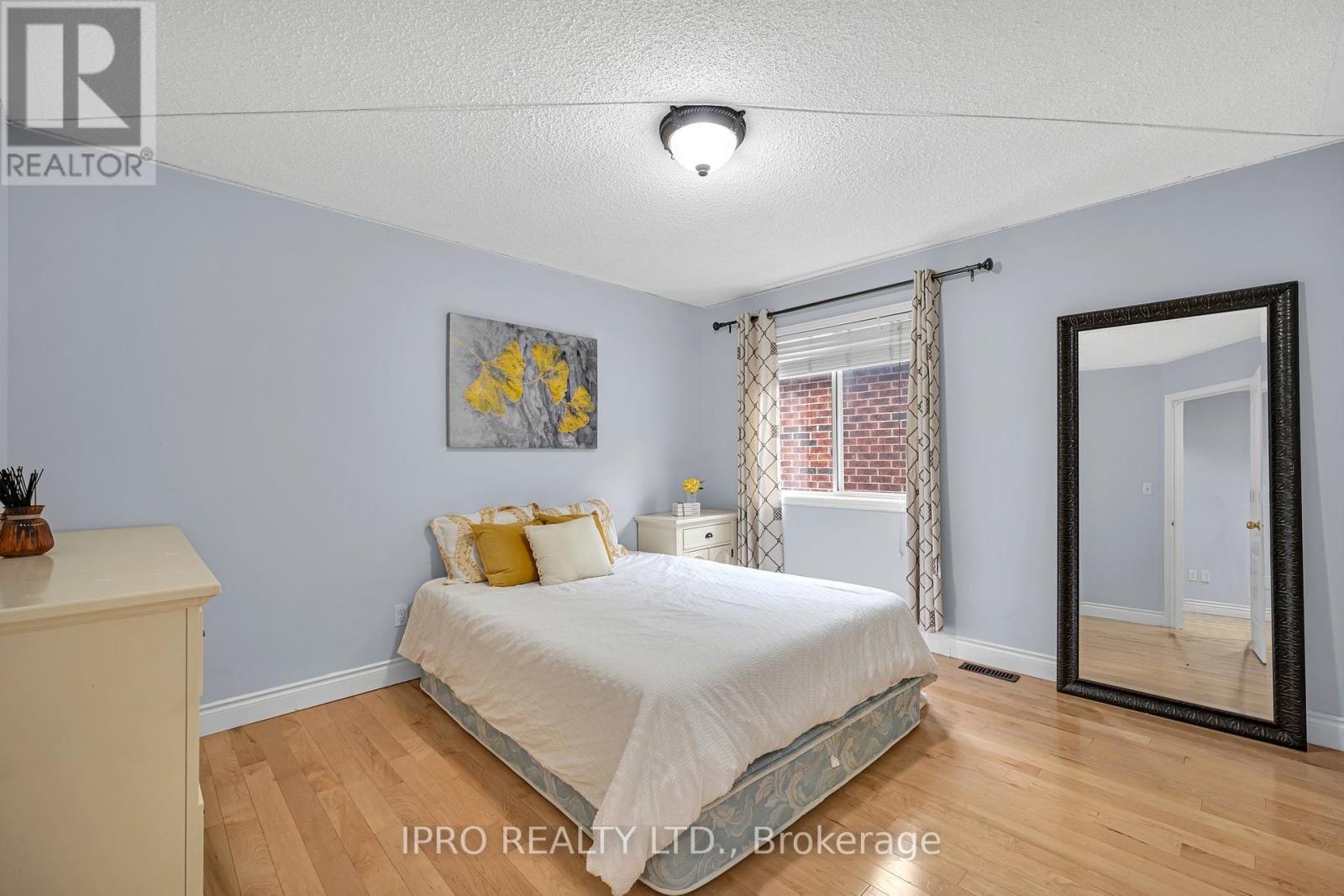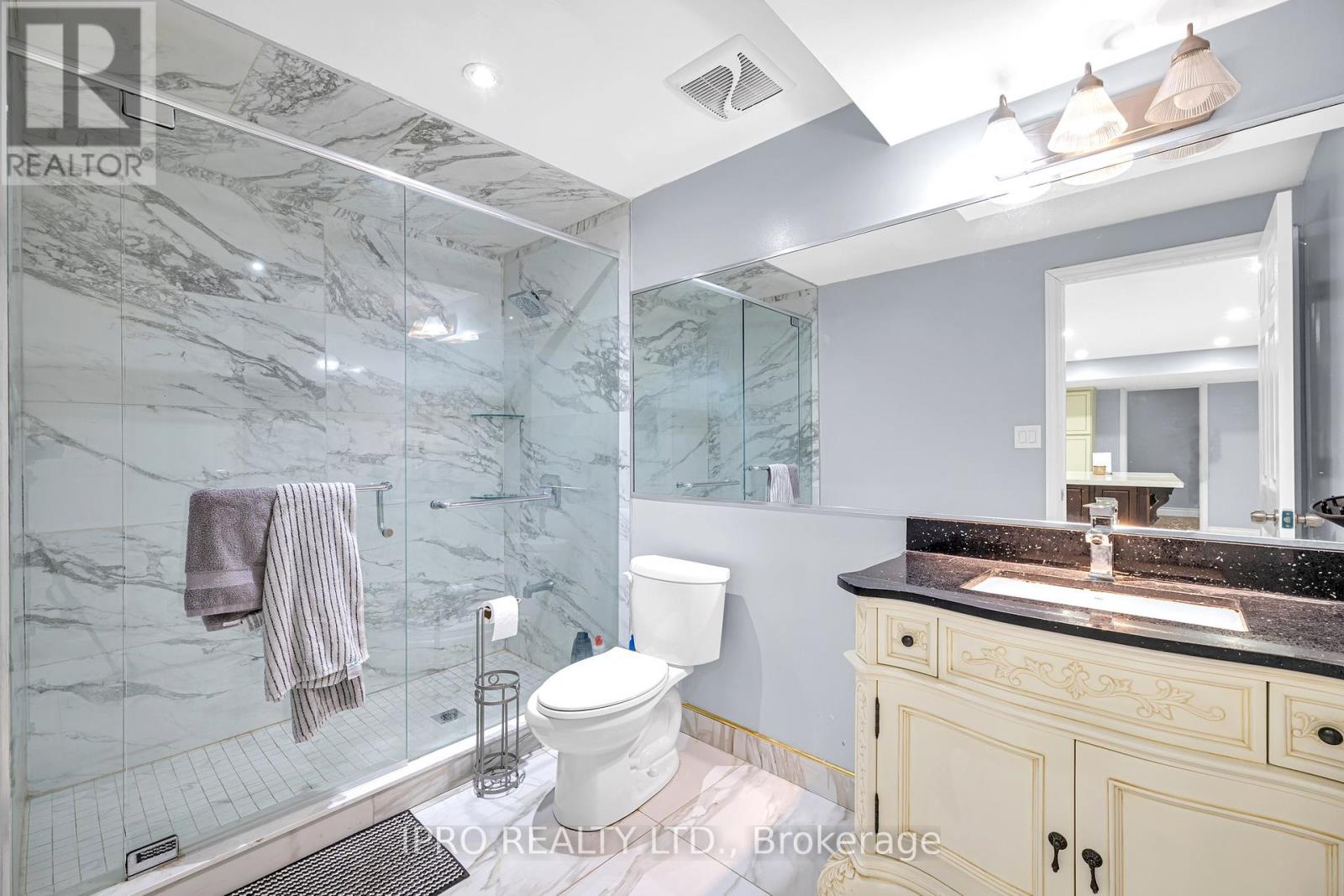4 Bedroom
4 Bathroom
Fireplace
Central Air Conditioning
Forced Air
$1,900,000
Welcome to 3860 Henrietta Way, an exception detached home in the sought-after Churchill Meadows community of Mississauga. Lovingly maintained by its original owner, this property offers over 3,100+ sqft. and 4,400+ sqft. of total living space, including a basement apartment with a separate entrance. The main floor features a grand foyer with a striking staircase, a large living and dining space, a bright family room with large windows, and a spacious kitchen with an island and breakfast area, perfect for gatherings. There is an additional bonus room, ideal as a bedroom or office, is conveniently located next to a powder room, along with a mudroom and laundry area. Upstairs, the oversized primary bedroom boasts two walk-in closets and a large ensuite. There are three additional large bedrooms with large closets and a huge family room to provide plenty of more space. The basement includes three bedrooms, a stunning kitchen, a separate laundry area, and its own entrance, offering endless potential. Additional upgrades: 9-ft ceilings, hardwood flooring, a gorgeous hardwood staircase, and extensive landscaping in the front and backyard. Situated in a family-friendly neighbourhood, this home is a true gem. **** EXTRAS **** This is an Unbeatable Location, Just Minutes to Top Rated Schools, Parks, Daycare, New Community Centre, Highway 403/407, Erin Mills GO Station, Credit Valley Hospital, Erin Mills Town Centre, Ridgeway Plaza, MNN Mosque and so Much More !! (id:50976)
Open House
This property has open houses!
Starts at:
2:00 pm
Ends at:
4:00 pm
Property Details
|
MLS® Number
|
W11932619 |
|
Property Type
|
Single Family |
|
Community Name
|
Churchill Meadows |
|
Features
|
Carpet Free |
|
Parking Space Total
|
5 |
Building
|
Bathroom Total
|
4 |
|
Bedrooms Above Ground
|
4 |
|
Bedrooms Total
|
4 |
|
Appliances
|
Garage Door Opener Remote(s), Dryer, Garage Door Opener, Range, Refrigerator, Two Stoves, Two Washers, Window Coverings |
|
Basement Features
|
Apartment In Basement, Separate Entrance |
|
Basement Type
|
N/a |
|
Construction Style Attachment
|
Detached |
|
Cooling Type
|
Central Air Conditioning |
|
Exterior Finish
|
Brick |
|
Fireplace Present
|
Yes |
|
Foundation Type
|
Poured Concrete |
|
Half Bath Total
|
1 |
|
Heating Fuel
|
Natural Gas |
|
Heating Type
|
Forced Air |
|
Stories Total
|
2 |
|
Type
|
House |
|
Utility Water
|
Municipal Water |
Parking
Land
|
Acreage
|
No |
|
Sewer
|
Sanitary Sewer |
|
Size Depth
|
110 Ft |
|
Size Frontage
|
40 Ft |
|
Size Irregular
|
40 X 110 Ft |
|
Size Total Text
|
40 X 110 Ft |
Rooms
| Level |
Type |
Length |
Width |
Dimensions |
|
Second Level |
Family Room |
4.14 m |
3.68 m |
4.14 m x 3.68 m |
|
Second Level |
Primary Bedroom |
5.21 m |
5.6 m |
5.21 m x 5.6 m |
|
Second Level |
Bedroom 2 |
3.81 m |
3.23 m |
3.81 m x 3.23 m |
|
Second Level |
Bedroom 3 |
3.81 m |
3.5 m |
3.81 m x 3.5 m |
|
Second Level |
Bedroom 4 |
5.3 m |
3.32 m |
5.3 m x 3.32 m |
|
Basement |
Kitchen |
7.01 m |
7.01 m |
7.01 m x 7.01 m |
|
Ground Level |
Living Room |
5.21 m |
4.26 m |
5.21 m x 4.26 m |
|
Ground Level |
Dining Room |
3.38 m |
6.21 m |
3.38 m x 6.21 m |
|
Ground Level |
Kitchen |
4.75 m |
3.07 m |
4.75 m x 3.07 m |
|
Ground Level |
Eating Area |
4.75 m |
2.77 m |
4.75 m x 2.77 m |
|
Ground Level |
Family Room |
4.14 m |
3.68 m |
4.14 m x 3.68 m |
|
Ground Level |
Bedroom |
3.07 m |
3.07 m |
3.07 m x 3.07 m |
https://www.realtor.ca/real-estate/27823126/3860-henrietta-way-mississauga-churchill-meadows-churchill-meadows















































