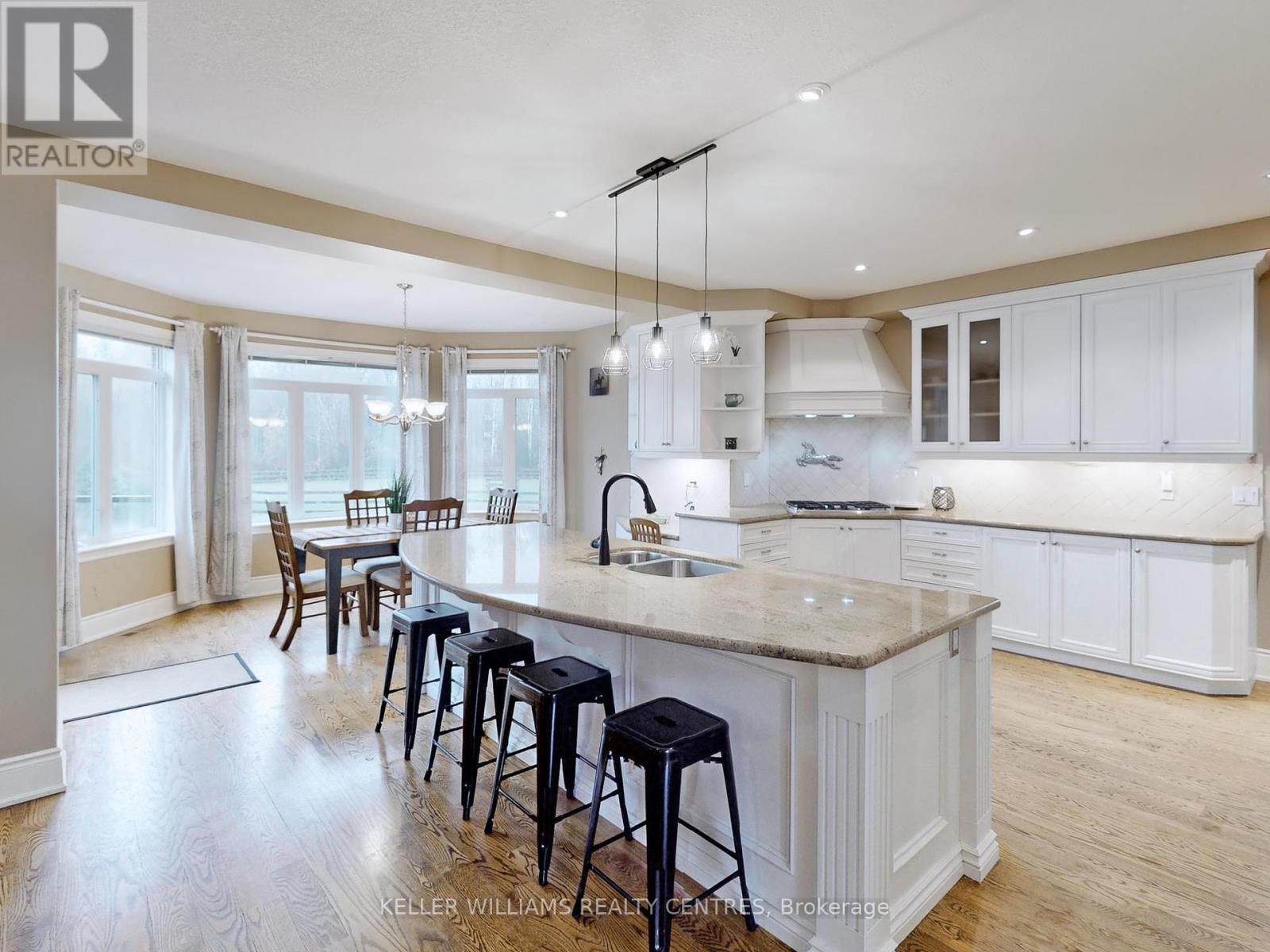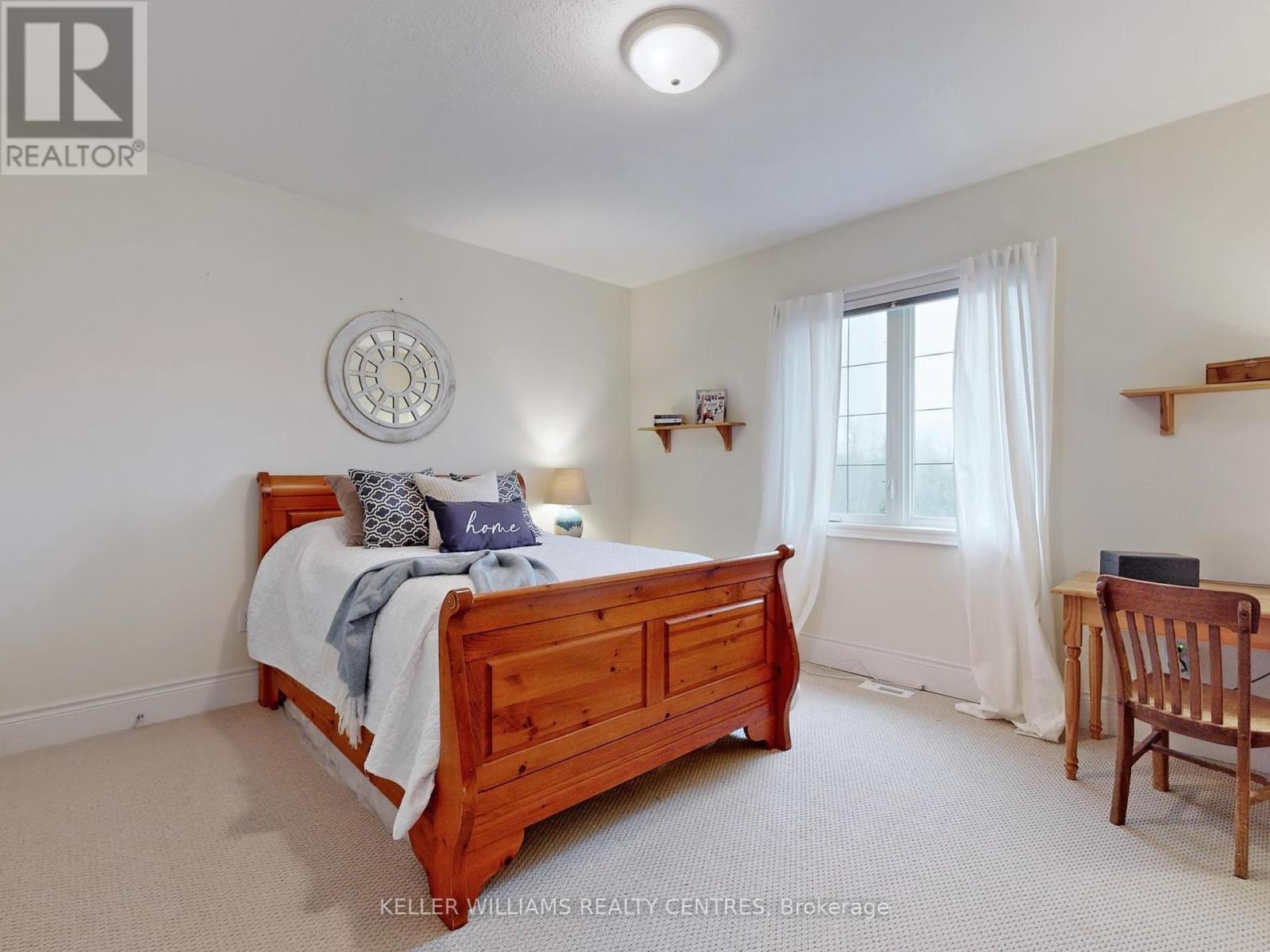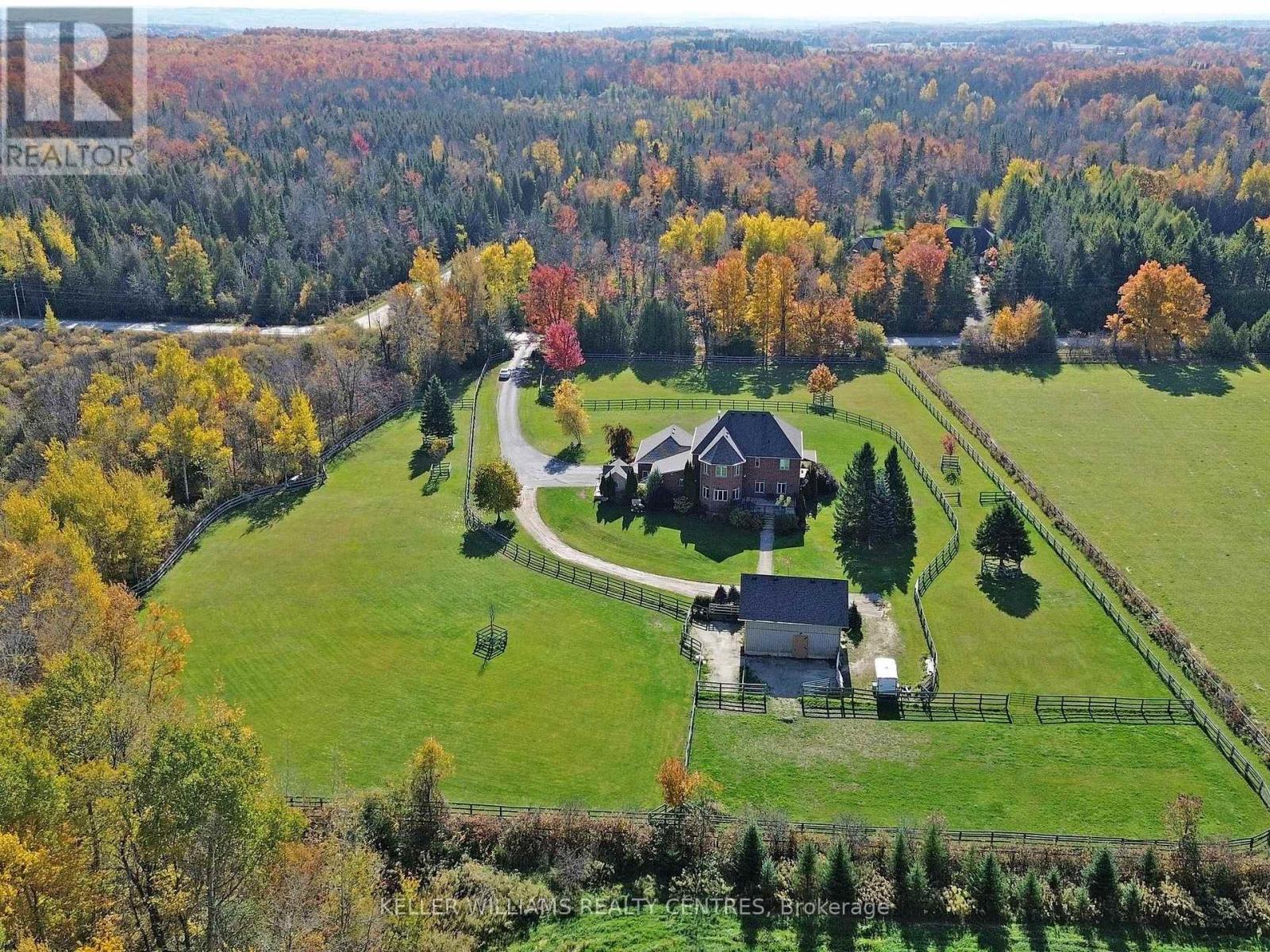4 Bedroom
4 Bathroom
Fireplace
Central Air Conditioning
Forced Air
Acreage
$2,200,000
Escape to a serene 4-acre retreat, perfect for horse enthusiasts or anyone seeking a countryside oasis. This remarkable property boasts a barn complete with 2 horse stalls, loft, a heated tack room, and expansive paddocks. Inside this custom home, the chef's kitchen offers a large centre island, built-in appliances, and opens onto a cozy family room with a double-sided fireplace, a wonderful space for gatherings. Each of the four spacious bedrooms provides comfort and privacy, with the primary suite featuring its own fireplace, a custom walk-in closet, and a 4-piece ensuite. The large finished basement includes a games area, double sided fireplace & sauna, ideal for unwinding after outdoor adventures. With multiple vantage points to take in stunning views, this property invites you to relax and savour the surrounding natural beauty. Located close to Mono Mills and Hockley Valley, its the perfect setting for year-round outdoor activities like golf, skiing, hiking, and riding, with trails nearby for equestrian exploration. **** EXTRAS **** Barn with 2 stalls, loft for hay or storage, heated tack room & paddocks. Generator. Direct access to 22000 acre Mono Cliff Trail system. (id:50976)
Property Details
|
MLS® Number
|
X9769093 |
|
Property Type
|
Single Family |
|
Community Name
|
Rural Mono |
|
Features
|
Irregular Lot Size, Sauna |
|
Parking Space Total
|
12 |
|
Structure
|
Barn, Paddocks/corralls |
Building
|
Bathroom Total
|
4 |
|
Bedrooms Above Ground
|
4 |
|
Bedrooms Total
|
4 |
|
Appliances
|
Cooktop, Dishwasher, Dryer, Garage Door Opener, Oven, Refrigerator, Washer |
|
Basement Development
|
Finished |
|
Basement Type
|
N/a (finished) |
|
Construction Style Attachment
|
Detached |
|
Cooling Type
|
Central Air Conditioning |
|
Exterior Finish
|
Brick |
|
Fireplace Present
|
Yes |
|
Fireplace Total
|
2 |
|
Flooring Type
|
Hardwood, Carpeted, Ceramic |
|
Foundation Type
|
Poured Concrete |
|
Half Bath Total
|
1 |
|
Heating Fuel
|
Propane |
|
Heating Type
|
Forced Air |
|
Stories Total
|
2 |
|
Type
|
House |
Parking
Land
|
Acreage
|
Yes |
|
Sewer
|
Septic System |
|
Size Depth
|
415 Ft ,7 In |
|
Size Frontage
|
275 Ft |
|
Size Irregular
|
275 X 415.59 Ft |
|
Size Total Text
|
275 X 415.59 Ft|2 - 4.99 Acres |
Rooms
| Level |
Type |
Length |
Width |
Dimensions |
|
Second Level |
Primary Bedroom |
4.55 m |
5.18 m |
4.55 m x 5.18 m |
|
Second Level |
Bedroom 2 |
4.6 m |
4.47 m |
4.6 m x 4.47 m |
|
Second Level |
Bedroom 3 |
3.28 m |
3.45 m |
3.28 m x 3.45 m |
|
Second Level |
Bedroom 4 |
4.34 m |
4.34 m |
4.34 m x 4.34 m |
|
Basement |
Recreational, Games Room |
12.4 m |
7.95 m |
12.4 m x 7.95 m |
|
Basement |
Other |
4.24 m |
5.08 m |
4.24 m x 5.08 m |
|
Ground Level |
Kitchen |
4.75 m |
6.02 m |
4.75 m x 6.02 m |
|
Ground Level |
Eating Area |
3.2 m |
4.52 m |
3.2 m x 4.52 m |
|
Ground Level |
Family Room |
4.5 m |
6.17 m |
4.5 m x 6.17 m |
|
Ground Level |
Dining Room |
4.57 m |
4.5 m |
4.57 m x 4.5 m |
|
Ground Level |
Living Room |
4.69 m |
4.62 m |
4.69 m x 4.62 m |
|
Ground Level |
Laundry Room |
3.07 m |
1.88 m |
3.07 m x 1.88 m |
https://www.realtor.ca/real-estate/27597046/387129-20-sideroad-mono-rural-mono















































