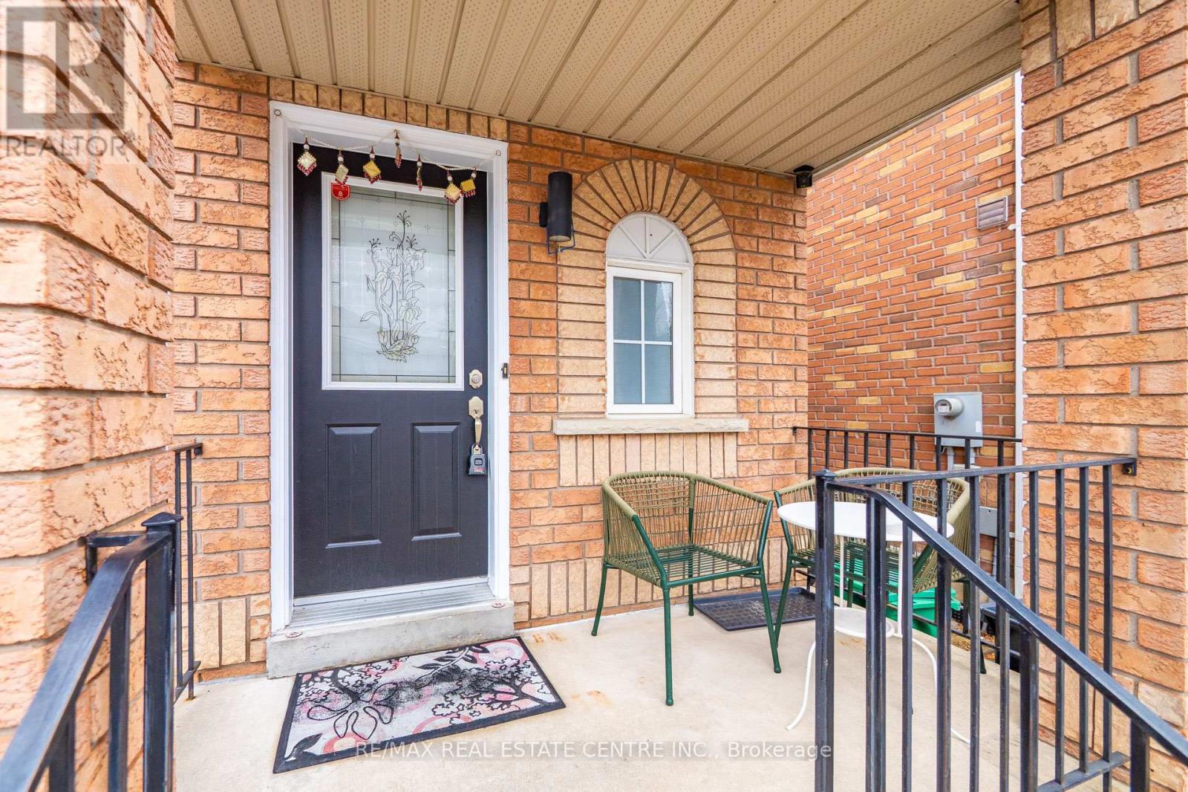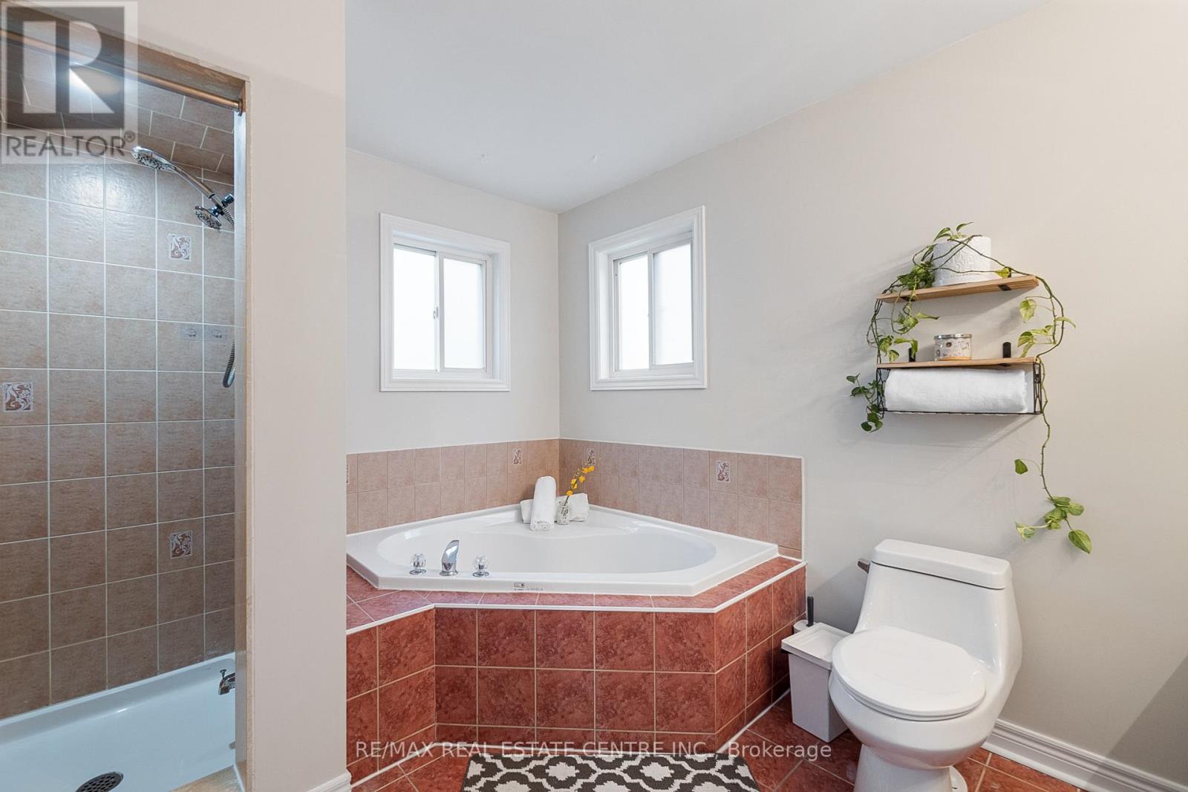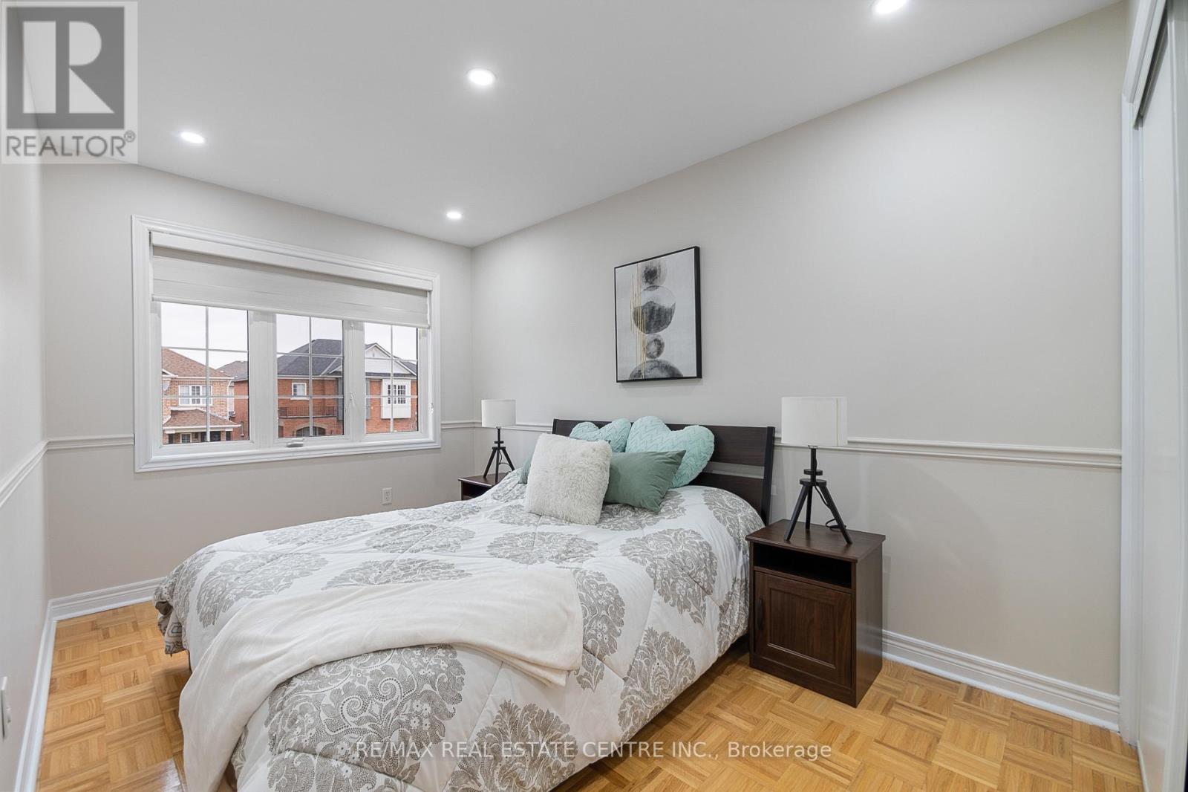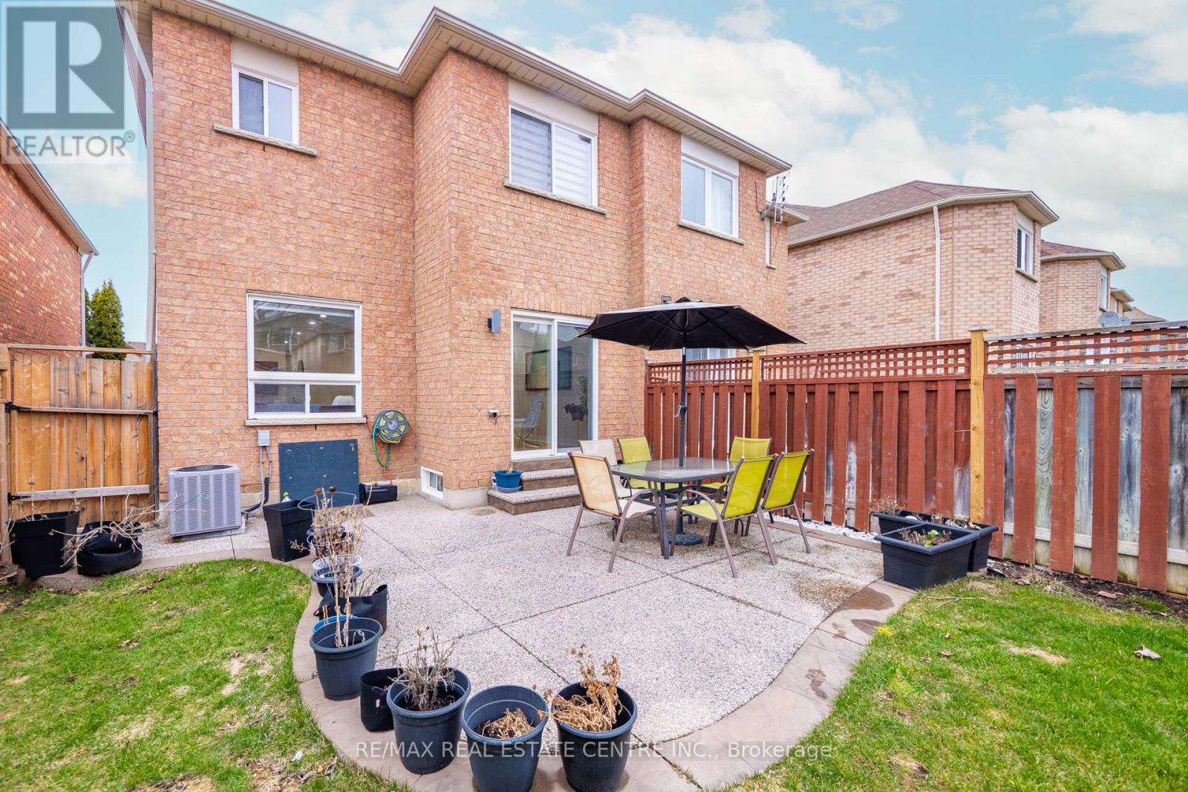4 Bedroom
3 Bathroom
1,500 - 2,000 ft2
Central Air Conditioning
Forced Air
$979,000
Welcome to This Wonderful Home Where Comfort Meets Style!From the moment you walk in, you'll feel right at home in this beautifully maintained 3-bedroom semi-detached property with 3 bathrooms, located in the highly sought-after Churchill Meadows community. This bright and spacious family home is the perfect opportunity for first-time buyers or those looking to downsize, this charming semi-detached home offers an inviting open-concept main floor, ideal for family living and entertaining. The seamless flow between the spacious living and dining areas creates a welcoming atmosphere The modern updated kitchen features stylish quartz countertops and backsplash, abundant counter space, and a cozy breakfast Island perfect for both everyday meals and entertaining. Pot lights throughout the main floor add to the homes bright and airy feel. Enjoy a generously sized master bedroom with a over sized of cozy sitting area , a large walk-in closet, and a private ensuite with a soaker tub and separate shower your perfect retreat. Step outside to a large fully fenced yard with patio perfect for relaxation and entertaining. The full-size basement is ready for your creativity to transform it into additional living space, a home gym,or a playroom make it your own! Property has many upgrades Furnace (2020) A/C (2020), Sodding front & back (2021), Kitchen quartz countertop & backsplash (2023), Pot lights throughout the house, New aluminum siding in the balcony & arch on top , Zebra Blinds (2024), Freshly painted (2025).Located just minutes from Erin Mills Town Centre, French immersion and public schools, hospitals, shopping, and the GO station, this family-friendly neighborhood offers everything you need for a convenient and comfortable lifestyle. With easy access to highways, schools, places of worship, and medical centers, this is the perfect place to call home.Dont miss out on this amazing opportunity! Experience the charm of this beautiful home with a Great value.... (id:50976)
Property Details
|
MLS® Number
|
W12093552 |
|
Property Type
|
Single Family |
|
Neigbourhood
|
Churchill Meadows |
|
Community Name
|
Churchill Meadows |
|
Amenities Near By
|
Hospital, Place Of Worship, Public Transit, Schools |
|
Community Features
|
Community Centre, School Bus |
|
Features
|
Carpet Free |
|
Parking Space Total
|
2 |
Building
|
Bathroom Total
|
3 |
|
Bedrooms Above Ground
|
3 |
|
Bedrooms Below Ground
|
1 |
|
Bedrooms Total
|
4 |
|
Appliances
|
Water Heater, Garage Door Opener Remote(s), Dishwasher, Dryer, Stove, Washer, Window Coverings, Refrigerator |
|
Basement Type
|
Full |
|
Construction Style Attachment
|
Semi-detached |
|
Cooling Type
|
Central Air Conditioning |
|
Exterior Finish
|
Brick |
|
Flooring Type
|
Parquet, Ceramic |
|
Foundation Type
|
Unknown |
|
Half Bath Total
|
1 |
|
Heating Fuel
|
Natural Gas |
|
Heating Type
|
Forced Air |
|
Stories Total
|
2 |
|
Size Interior
|
1,500 - 2,000 Ft2 |
|
Type
|
House |
|
Utility Water
|
Municipal Water |
Parking
Land
|
Acreage
|
No |
|
Land Amenities
|
Hospital, Place Of Worship, Public Transit, Schools |
|
Sewer
|
Sanitary Sewer |
|
Size Depth
|
109 Ft ,10 In |
|
Size Frontage
|
23 Ft ,6 In |
|
Size Irregular
|
23.5 X 109.9 Ft |
|
Size Total Text
|
23.5 X 109.9 Ft |
Rooms
| Level |
Type |
Length |
Width |
Dimensions |
|
Second Level |
Eating Area |
3.99 m |
2.5 m |
3.99 m x 2.5 m |
|
Second Level |
Primary Bedroom |
6.7 m |
6.3 m |
6.7 m x 6.3 m |
|
Second Level |
Bedroom 2 |
3.84 m |
2.46 m |
3.84 m x 2.46 m |
|
Second Level |
Bedroom 3 |
3.2 m |
2.8 m |
3.2 m x 2.8 m |
|
Ground Level |
Living Room |
5.3 m |
2.77 m |
5.3 m x 2.77 m |
|
Ground Level |
Dining Room |
3.99 m |
2.5 m |
3.99 m x 2.5 m |
|
Ground Level |
Kitchen |
2.43 m |
2.74 m |
2.43 m x 2.74 m |
https://www.realtor.ca/real-estate/28192334/3878-freeman-terrace-mississauga-churchill-meadows-churchill-meadows







































