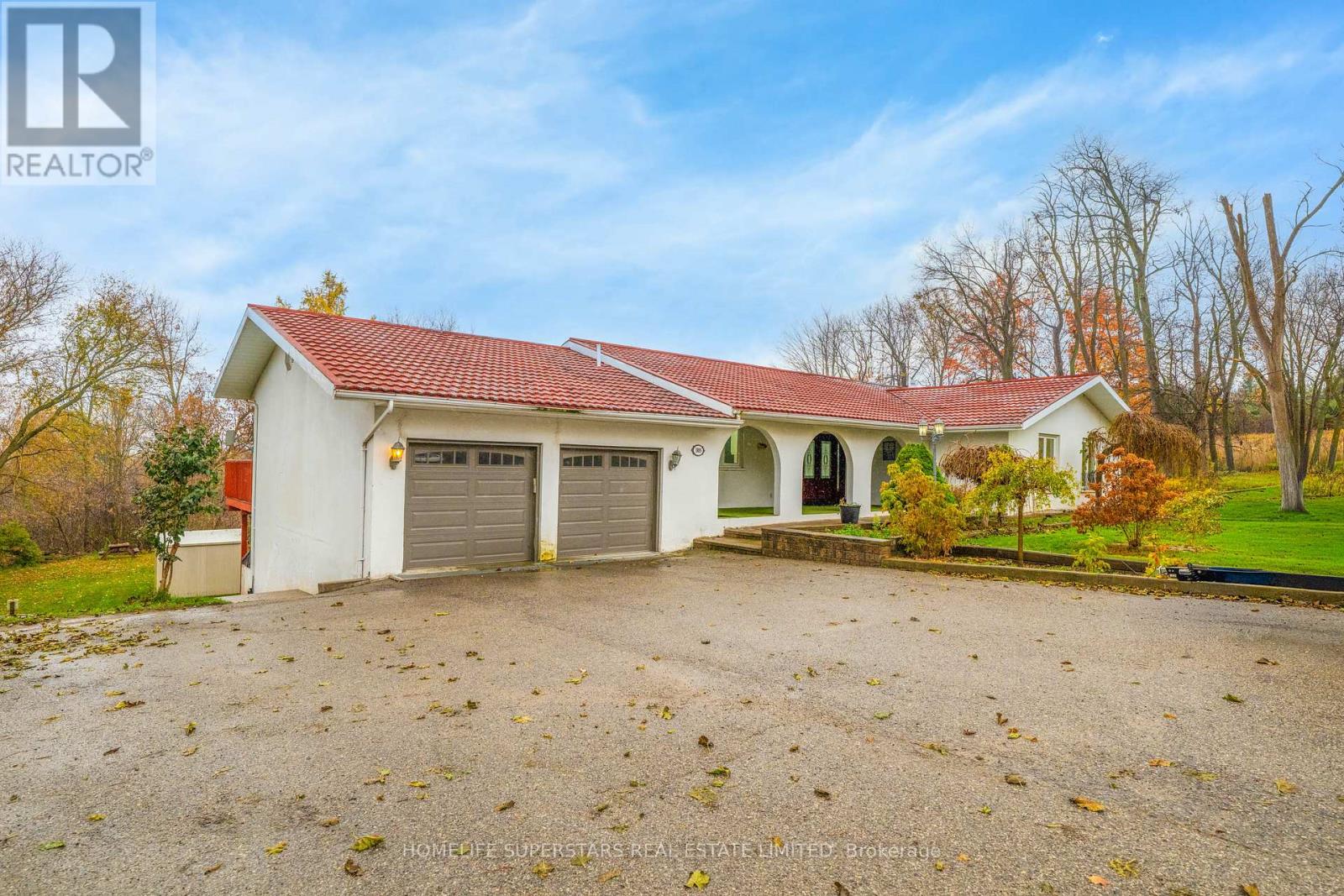6 Bedroom
5 Bathroom
2,500 - 3,000 ft2
Bungalow
Fireplace
Central Air Conditioning
Heat Pump, Not Known
$1,599,899
LUXURIOUS BUNGLOW on 1.7 Acres, approximately 4500sft living space, Huge Living, Dinning & Family Room. Chefs Dream incredible Custom Gourmet Kitchen & high-end appliances, pot light, hardwood flooring throughout, Huge game room Hall, Sun Room, office with seperate entranc, B/I Closets,Tons of Possibility for future expansion of dwelling unit/storage unit upon permit.huge walkout basement with seperate entrance, huge window throughout with natural light all day,A second master bedroom includes its own full ensuite perfect for guests or extended family.potential to rezone to commercial by applying for zoning by law amendment, New Furnance and heat pump, minutes to highway 400, Tanger outlet mall, close to future highway 413 (id:50976)
Property Details
|
MLS® Number
|
N12498396 |
|
Property Type
|
Single Family |
|
Community Name
|
Rural Innisfil |
|
Amenities Near By
|
Beach, Place Of Worship |
|
Community Features
|
School Bus |
|
Equipment Type
|
Water Heater |
|
Features
|
Carpet Free, Guest Suite, In-law Suite |
|
Parking Space Total
|
14 |
|
Rental Equipment Type
|
Water Heater |
|
Structure
|
Deck |
Building
|
Bathroom Total
|
5 |
|
Bedrooms Above Ground
|
3 |
|
Bedrooms Below Ground
|
3 |
|
Bedrooms Total
|
6 |
|
Amenities
|
Fireplace(s) |
|
Architectural Style
|
Bungalow |
|
Basement Development
|
Finished |
|
Basement Features
|
Walk Out, Separate Entrance |
|
Basement Type
|
N/a (finished), N/a |
|
Construction Style Attachment
|
Detached |
|
Cooling Type
|
Central Air Conditioning |
|
Exterior Finish
|
Stucco |
|
Fireplace Present
|
Yes |
|
Fireplace Total
|
2 |
|
Foundation Type
|
Brick |
|
Half Bath Total
|
1 |
|
Heating Fuel
|
Electric, Propane |
|
Heating Type
|
Heat Pump, Not Known |
|
Stories Total
|
1 |
|
Size Interior
|
2,500 - 3,000 Ft2 |
|
Type
|
House |
Parking
Land
|
Acreage
|
No |
|
Land Amenities
|
Beach, Place Of Worship |
|
Sewer
|
Septic System |
|
Size Depth
|
200 Ft |
|
Size Frontage
|
350 Ft |
|
Size Irregular
|
350 X 200 Ft |
|
Size Total Text
|
350 X 200 Ft |
Rooms
| Level |
Type |
Length |
Width |
Dimensions |
|
Lower Level |
Bedroom 5 |
14.3 m |
12 m |
14.3 m x 12 m |
|
Lower Level |
Games Room |
26.3 m |
14.6 m |
26.3 m x 14.6 m |
|
Lower Level |
Family Room |
28 m |
16 m |
28 m x 16 m |
|
Lower Level |
Kitchen |
13.9 m |
15.6 m |
13.9 m x 15.6 m |
|
Lower Level |
Cold Room |
28 m |
7.6 m |
28 m x 7.6 m |
|
Lower Level |
Bedroom 4 |
17.3 m |
17 m |
17.3 m x 17 m |
|
Main Level |
Foyer |
26.6 m |
7 m |
26.6 m x 7 m |
|
Main Level |
Living Room |
12.6 m |
21 m |
12.6 m x 21 m |
|
Main Level |
Dining Room |
13 m |
11 m |
13 m x 11 m |
|
Main Level |
Primary Bedroom |
18.6 m |
19.6 m |
18.6 m x 19.6 m |
|
Main Level |
Bedroom 2 |
15.6 m |
13.3 m |
15.6 m x 13.3 m |
|
Main Level |
Bedroom 3 |
13.3 m |
11.3 m |
13.3 m x 11.3 m |
|
Main Level |
Office |
12 m |
7.6 m |
12 m x 7.6 m |
|
Main Level |
Sunroom |
9.3 m |
12.3 m |
9.3 m x 12.3 m |
|
Main Level |
Kitchen |
14.6 m |
16.6 m |
14.6 m x 16.6 m |
https://www.realtor.ca/real-estate/29056116/3885-89-highway-innisfil-rural-innisfil






















































