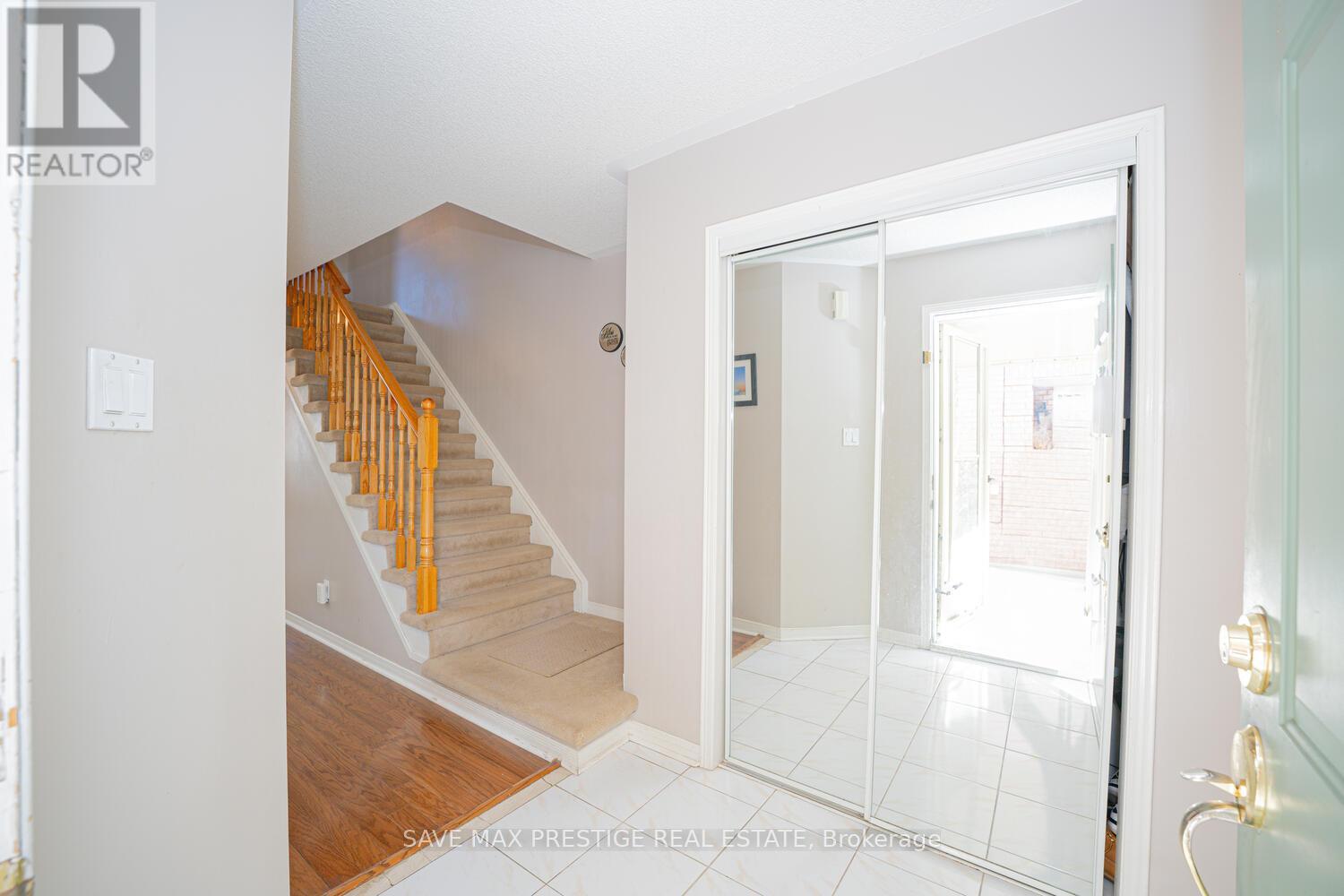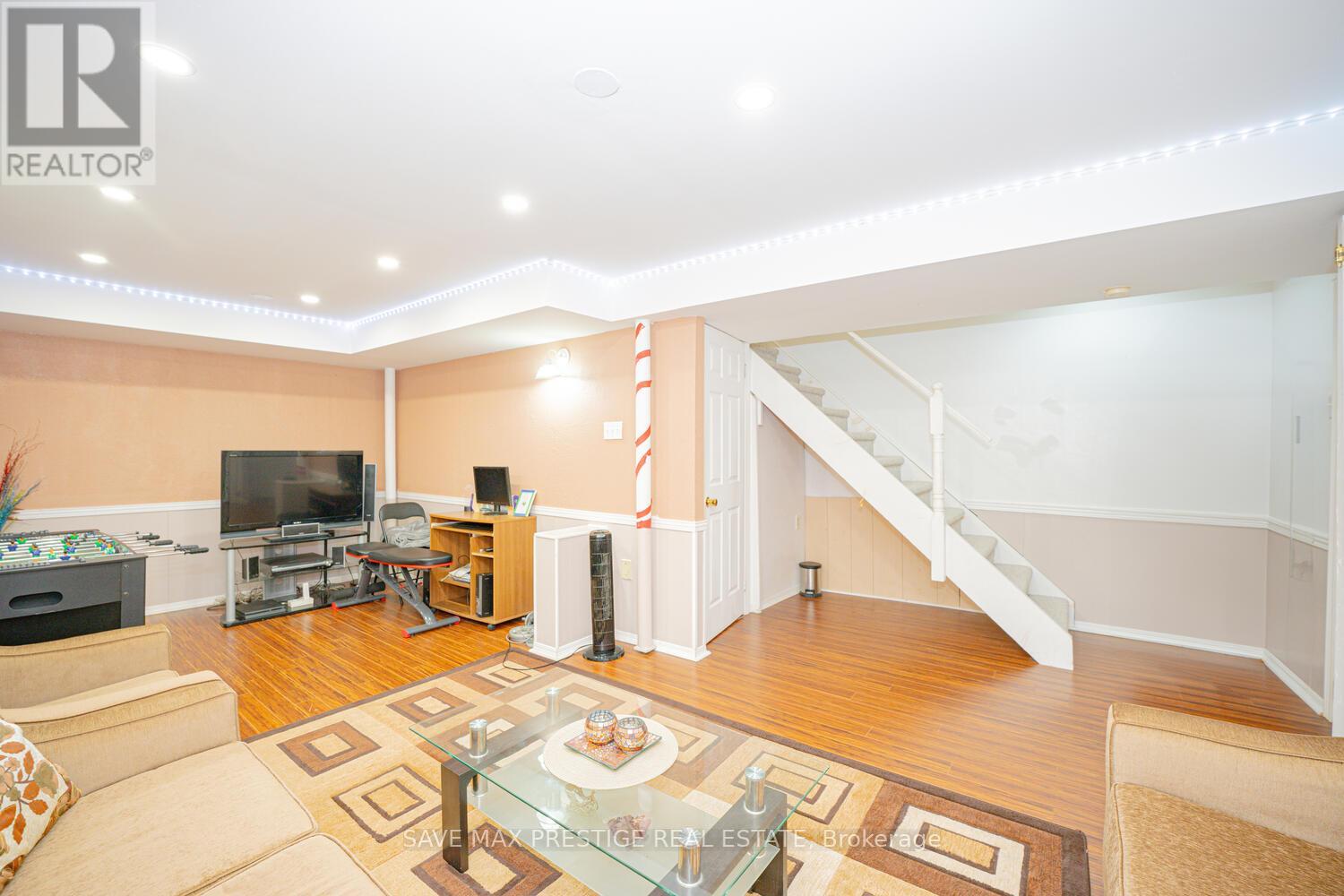3 Bedroom
2 Bathroom
Central Air Conditioning
Forced Air
$934,900
Amazing opportunity for First Time Buyers to own a home in one of the best neighborhoods of Mississauga. Well maintained 3 Bedroom Semi-detached w/finished basement. Welcoming foyer. Living/Dining combined w/ potlights & hardwood flooring. Spacious kitchen combined w/ breakfast area. Primary Bedroom w/ 4pc bath & closet. 2 other good sized bedrooms. Finished basement w/Rec room for family entertainment. Descent sized backyard. Lots of light in the house. **** EXTRAS **** Close to schools, Highway, Bus , Plaza, shopping & much more. (id:50976)
Property Details
|
MLS® Number
|
W10423509 |
|
Property Type
|
Single Family |
|
Community Name
|
Lisgar |
|
Amenities Near By
|
Park, Public Transit, Schools |
|
Parking Space Total
|
3 |
Building
|
Bathroom Total
|
2 |
|
Bedrooms Above Ground
|
3 |
|
Bedrooms Total
|
3 |
|
Appliances
|
Dishwasher, Dryer, Refrigerator, Stove, Washer |
|
Basement Development
|
Finished |
|
Basement Type
|
N/a (finished) |
|
Construction Style Attachment
|
Semi-detached |
|
Cooling Type
|
Central Air Conditioning |
|
Exterior Finish
|
Brick |
|
Flooring Type
|
Hardwood, Ceramic, Carpeted, Laminate |
|
Foundation Type
|
Concrete |
|
Half Bath Total
|
1 |
|
Heating Fuel
|
Natural Gas |
|
Heating Type
|
Forced Air |
|
Stories Total
|
2 |
|
Type
|
House |
|
Utility Water
|
Municipal Water |
Parking
Land
|
Acreage
|
No |
|
Fence Type
|
Fenced Yard |
|
Land Amenities
|
Park, Public Transit, Schools |
|
Sewer
|
Sanitary Sewer |
|
Size Depth
|
103 Ft ,5 In |
|
Size Frontage
|
22 Ft ,4 In |
|
Size Irregular
|
22.34 X 103.49 Ft |
|
Size Total Text
|
22.34 X 103.49 Ft |
Rooms
| Level |
Type |
Length |
Width |
Dimensions |
|
Second Level |
Primary Bedroom |
4.3 m |
2.77 m |
4.3 m x 2.77 m |
|
Second Level |
Bedroom 2 |
4.88 m |
3.06 m |
4.88 m x 3.06 m |
|
Second Level |
Bedroom 3 |
3.05 m |
2.75 m |
3.05 m x 2.75 m |
|
Basement |
Recreational, Games Room |
6.41 m |
3.057 m |
6.41 m x 3.057 m |
|
Main Level |
Living Room |
6.5 m |
2.77 m |
6.5 m x 2.77 m |
|
Main Level |
Dining Room |
6.5 m |
2.77 m |
6.5 m x 2.77 m |
|
Main Level |
Kitchen |
5.19 m |
3.051 m |
5.19 m x 3.051 m |
|
Main Level |
Eating Area |
5.19 m |
3.051 m |
5.19 m x 3.051 m |
https://www.realtor.ca/real-estate/27649100/3887-rippleton-lane-mississauga-lisgar-lisgar














































