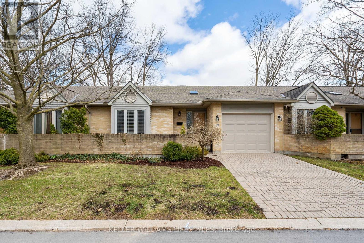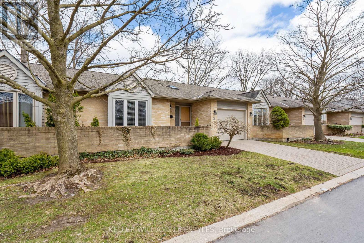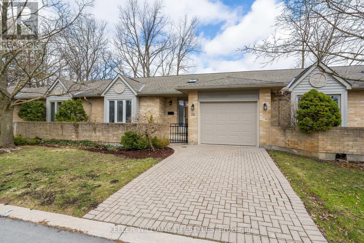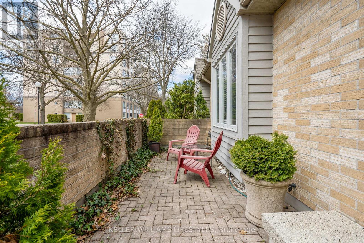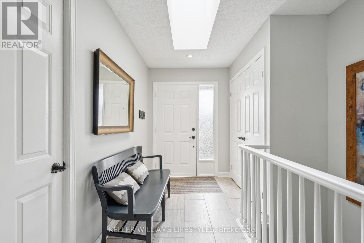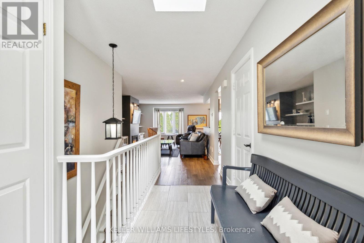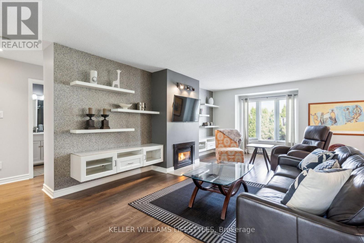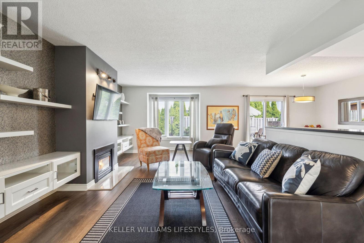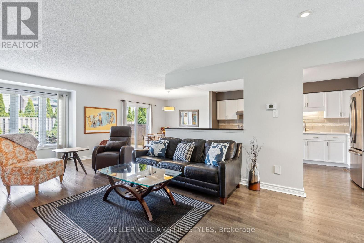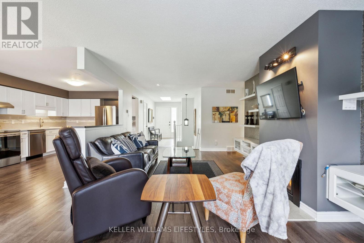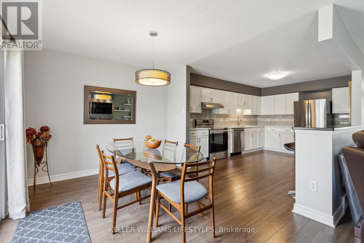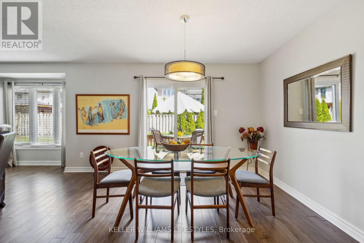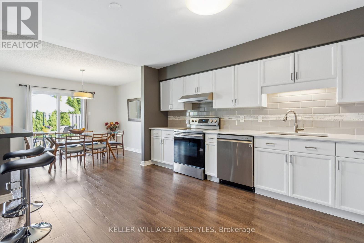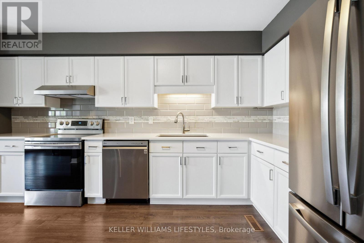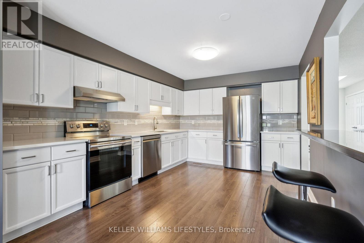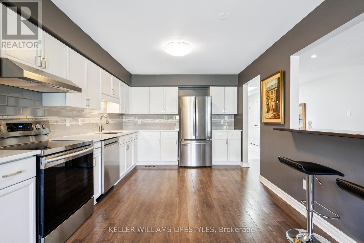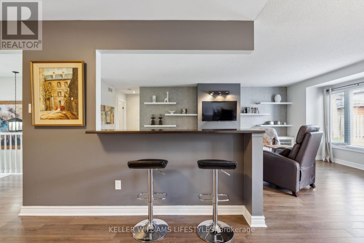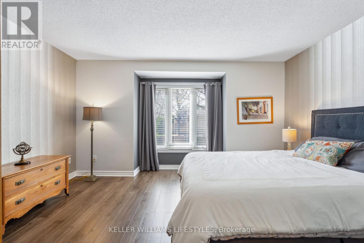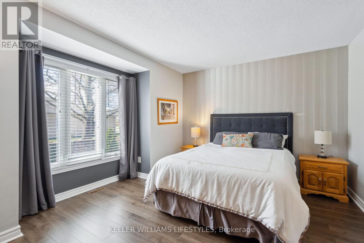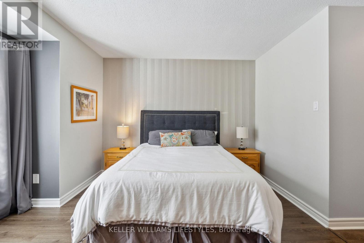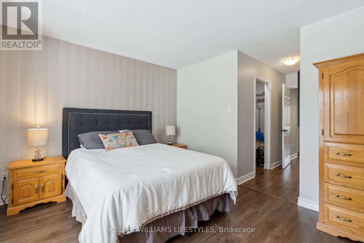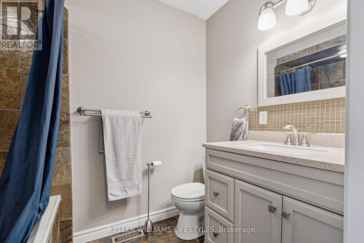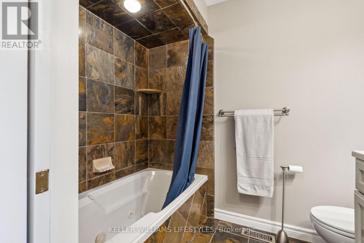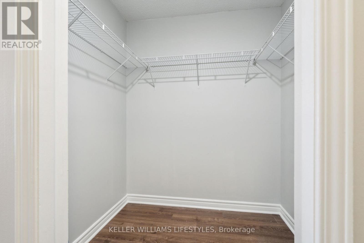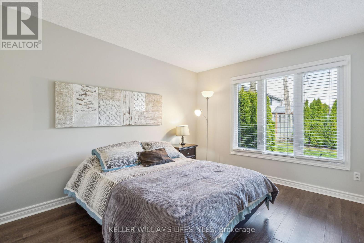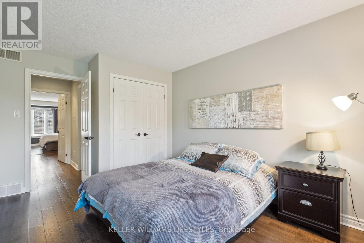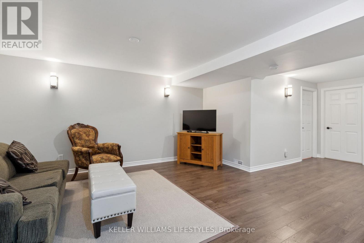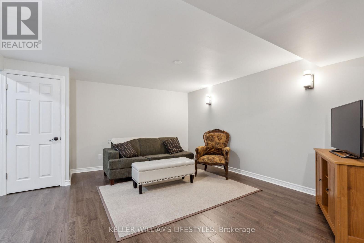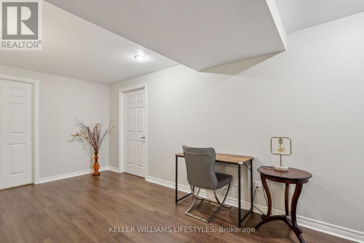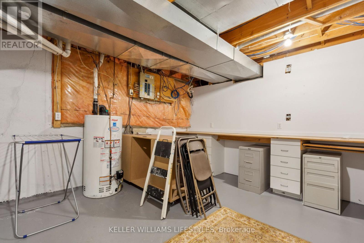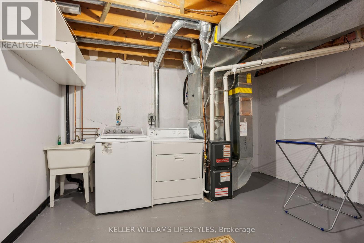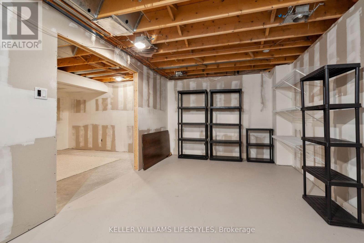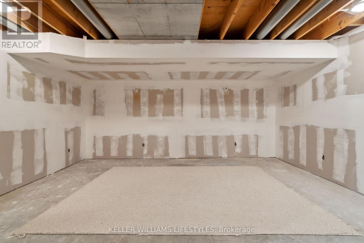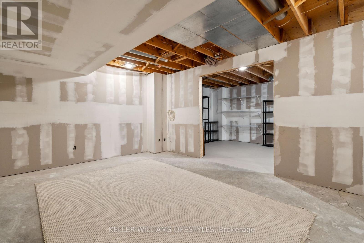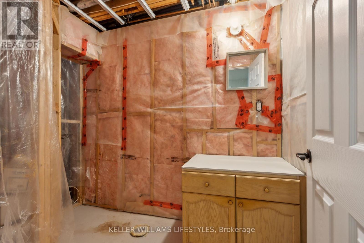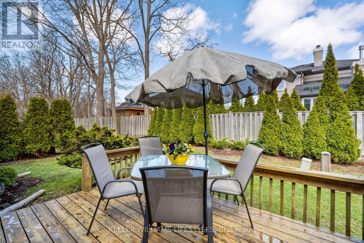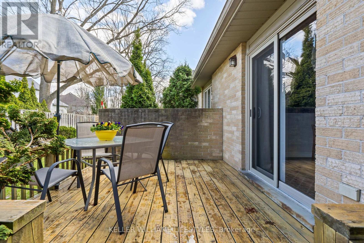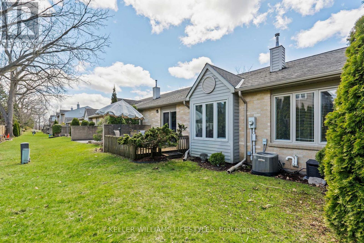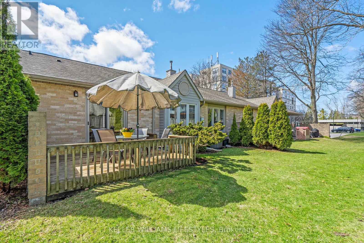2 Bedroom
2 Bathroom
1,200 - 1,399 ft2
Bungalow
Fireplace
Central Air Conditioning
Forced Air
$564,900Maintenance, Common Area Maintenance, Insurance
$292 Monthly
Stylish, Low-Maintenance Living in North London This beautifully updated 2-bedroom, 2-bathroom condo offers the perfect blend of comfort, convenience, and quality ideal for professionals, medical residents, or small families looking for a well-maintained home in one of Londons most desirable neighbourhoods. Located in the sought-after Wyndham Gate Condos, this unit stands out with low condo fees of just $292/month and a long list of thoughtful upgrades: furnace, all windows, patio door, garage door, bathrooms, flooring, quartz counters, and more. Even better the condo corporation does not cover windows and doors, making these updates a major added value and peace of mind for future owners. The bright skylit entrance welcomes you into a spacious open-concept main floor featuring a cozy gas fireplace, modern laminate flooring, and custom IKEA built-ins for smart storage. The stylish kitchen boasts quartz countertops, stainless steel appliances, an eat-up breakfast bar, and direct access to a private deck that backs onto single-family homes offering a quiet, treed view. The main level includes a generous primary bedroom with walk-in closet and ensuite, a second full bath with tub and shower, and a spacious second bedroom perfect for guests or a home office. Downstairs, the professionally finished lower level provides a bright family room, laundry, plenty of storage, and a rough-in for a third bathroom with shower perfect for future expansion. Additional features include central air, parking for two vehicles (garage + driveway), inside entry from the garage, and lots of visitor parking. Lawn care and snow removal are taken care of, so you can enjoy low-maintenance living all year round. Condo rules prohibit unrelated groups and student rentals, helping maintain a peaceful, owner-focused atmosphere. Walk to Western University, Hospital, IVEY School of Business, Masonville Mall, library, parks, river trails, restaurants. All appliances included and all furniture neg. (id:50976)
Property Details
|
MLS® Number
|
X12090177 |
|
Property Type
|
Single Family |
|
Community Name
|
North G |
|
Amenities Near By
|
Hospital, Park, Public Transit |
|
Community Features
|
Pet Restrictions |
|
Equipment Type
|
Water Heater |
|
Features
|
In Suite Laundry |
|
Parking Space Total
|
2 |
|
Rental Equipment Type
|
Water Heater |
Building
|
Bathroom Total
|
2 |
|
Bedrooms Above Ground
|
2 |
|
Bedrooms Total
|
2 |
|
Age
|
31 To 50 Years |
|
Appliances
|
Dishwasher, Dryer, Stove, Washer, Refrigerator |
|
Architectural Style
|
Bungalow |
|
Basement Development
|
Partially Finished |
|
Basement Type
|
Full (partially Finished) |
|
Cooling Type
|
Central Air Conditioning |
|
Exterior Finish
|
Brick |
|
Fireplace Present
|
Yes |
|
Foundation Type
|
Concrete |
|
Heating Fuel
|
Natural Gas |
|
Heating Type
|
Forced Air |
|
Stories Total
|
1 |
|
Size Interior
|
1,200 - 1,399 Ft2 |
|
Type
|
Row / Townhouse |
Parking
Land
|
Acreage
|
No |
|
Land Amenities
|
Hospital, Park, Public Transit |
|
Zoning Description
|
R5-2 |
Rooms
| Level |
Type |
Length |
Width |
Dimensions |
|
Lower Level |
Recreational, Games Room |
7.96 m |
4.25 m |
7.96 m x 4.25 m |
|
Lower Level |
Other |
5.83 m |
3.2 m |
5.83 m x 3.2 m |
|
Lower Level |
Other |
5.1 m |
3.88 m |
5.1 m x 3.88 m |
|
Lower Level |
Laundry Room |
5.12 m |
3.94 m |
5.12 m x 3.94 m |
|
Main Level |
Kitchen |
4.44 m |
3.28 m |
4.44 m x 3.28 m |
|
Main Level |
Living Room |
6.85 m |
3.78 m |
6.85 m x 3.78 m |
|
Main Level |
Dining Room |
2.91 m |
3.44 m |
2.91 m x 3.44 m |
|
Main Level |
Primary Bedroom |
4.45 m |
3.23 m |
4.45 m x 3.23 m |
|
Main Level |
Bedroom 2 |
4.37 m |
3.1 m |
4.37 m x 3.1 m |
https://www.realtor.ca/real-estate/28184622/39-1500-richmond-street-london-north-north-g-north-g



