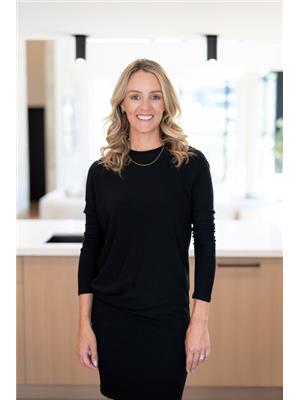2 Bedroom
2 Bathroom
1,400 - 1,599 ft2
Central Air Conditioning
Forced Air
$749,000Maintenance,
$188.03 Monthly
Welcome to this meticulously maintained condo townhouse in the heart of Waterdown, offering the perfect blend of comfort, style, and convenience. Built in 2014, this spacious home features two generous bedrooms, a versatile main floor office or den, and one and a half bathrooms. The bright, open-concept main floor includes an upgraded kitchen with granite countertops, stainless steel appliances, an eat-at island, and ample storage. Hardwood floors run through the separate dining room and living area, which opens to a covered porch/balconyideal for relaxing or entertaining. Upstairs, both bedrooms are filled with natural light and offer large closets, while a full laundry closet adds everyday convenience. With low monthly condo fees covering exterior maintenance and common areas, youll enjoy worry-free living. Located steps from shops, parks, and with easy access to Hwy 5 and Hwy 6, this home is perfect for professionals, couples, or small families. (id:50976)
Open House
This property has open houses!
Starts at:
2:00 pm
Ends at:
4:00 pm
Starts at:
2:00 pm
Ends at:
4:00 pm
Property Details
|
MLS® Number
|
X12236396 |
|
Property Type
|
Single Family |
|
Community Name
|
Waterdown |
|
Amenities Near By
|
Park, Place Of Worship, Public Transit, Schools |
|
Community Features
|
Pet Restrictions, Community Centre |
|
Equipment Type
|
Water Heater - Gas |
|
Features
|
Flat Site, Balcony, In Suite Laundry |
|
Parking Space Total
|
2 |
|
Rental Equipment Type
|
Water Heater - Gas |
Building
|
Bathroom Total
|
2 |
|
Bedrooms Above Ground
|
2 |
|
Bedrooms Total
|
2 |
|
Age
|
11 To 15 Years |
|
Appliances
|
Garage Door Opener Remote(s), Dishwasher, Dryer, Garage Door Opener, Microwave, Stove, Washer, Window Coverings, Refrigerator |
|
Cooling Type
|
Central Air Conditioning |
|
Exterior Finish
|
Brick, Vinyl Siding |
|
Foundation Type
|
Poured Concrete |
|
Half Bath Total
|
1 |
|
Heating Fuel
|
Natural Gas |
|
Heating Type
|
Forced Air |
|
Stories Total
|
3 |
|
Size Interior
|
1,400 - 1,599 Ft2 |
|
Type
|
Row / Townhouse |
Parking
Land
|
Acreage
|
No |
|
Land Amenities
|
Park, Place Of Worship, Public Transit, Schools |
|
Zoning Description
|
R6-26 |
Rooms
| Level |
Type |
Length |
Width |
Dimensions |
|
Second Level |
Kitchen |
2.46 m |
3.25 m |
2.46 m x 3.25 m |
|
Second Level |
Living Room |
3.53 m |
5.26 m |
3.53 m x 5.26 m |
|
Second Level |
Dining Room |
2.62 m |
3.38 m |
2.62 m x 3.38 m |
|
Second Level |
Bathroom |
1.98 m |
0.79 m |
1.98 m x 0.79 m |
|
Third Level |
Primary Bedroom |
3.51 m |
5.23 m |
3.51 m x 5.23 m |
|
Third Level |
Bedroom |
2.69 m |
3.78 m |
2.69 m x 3.78 m |
|
Third Level |
Bathroom |
2.44 m |
1.88 m |
2.44 m x 1.88 m |
|
Third Level |
Laundry Room |
|
|
Measurements not available |
|
Ground Level |
Foyer |
2.9 m |
3.35 m |
2.9 m x 3.35 m |
|
Ground Level |
Utility Room |
86 m |
0.81 m |
86 m x 0.81 m |
https://www.realtor.ca/real-estate/28501931/39-257-parkside-drive-hamilton-waterdown-waterdown








































