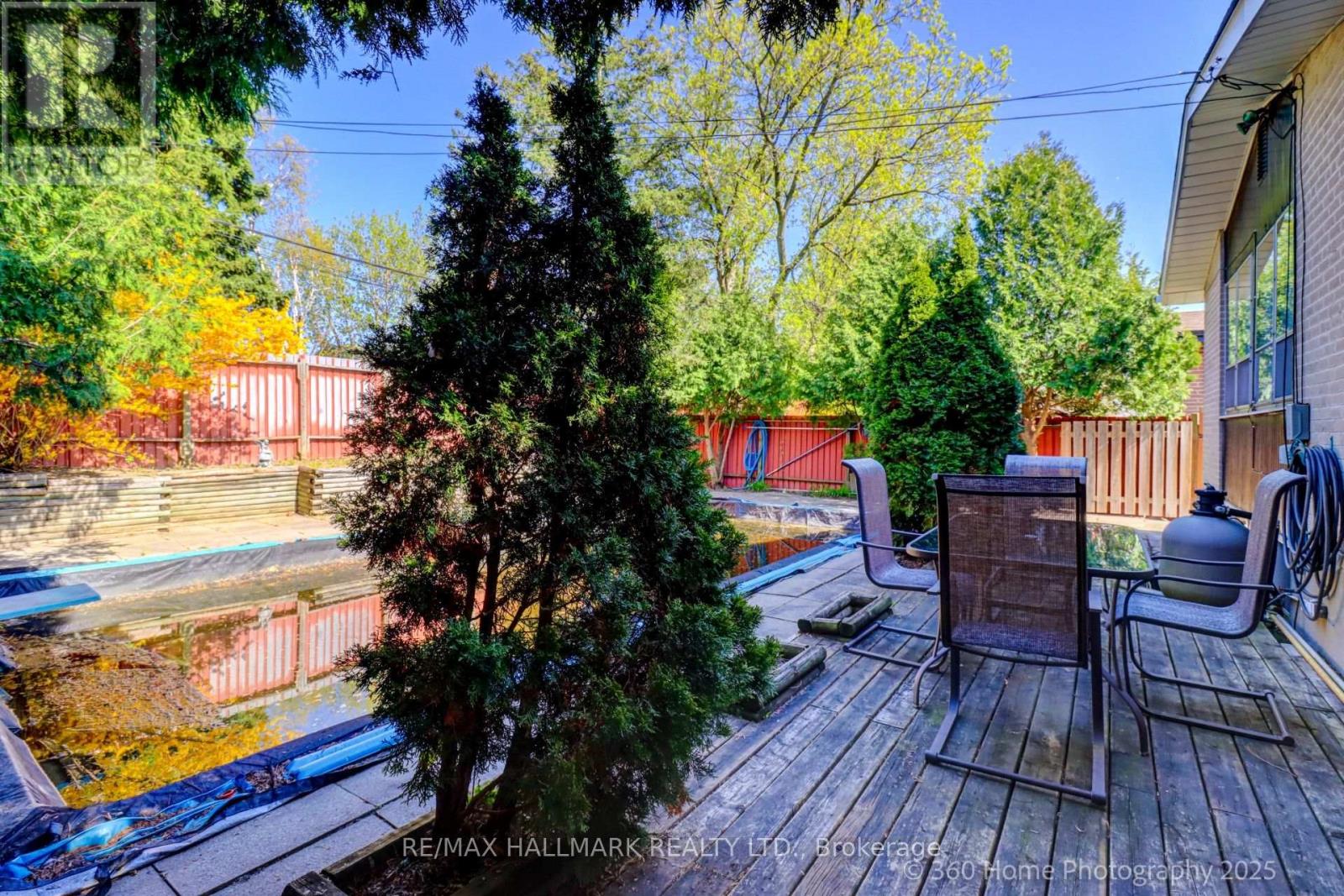5 Bedroom
2 Bathroom
1,100 - 1,500 ft2
Raised Bungalow
Inground Pool
Central Air Conditioning
Forced Air
$699,000
Situated in the fantastic family neighbourhood of North Bendale, this rare raised bungalow offers a unique opportunity in an unbeatable location. Backing onto North Bendale park and just minutes from all major amenities, this home combines convenience with natural beauty. While it does require some TLC, it's being offered at an exceptional price making it perfect for those looking to customize a home to their taste. The distinctive raised bungalow layout (over 2000 sqft including basement), is rarely found in this area. It has 4 separate entrances that provide ample opportunity for an income or in-law suite further adding to the properties appeal and long term value. With vision and care, this home will be cherished by the next family for years to come. Come join us at this weekends Open House! (id:50976)
Open House
This property has open houses!
Starts at:
2:00 pm
Ends at:
4:00 pm
Starts at:
2:00 pm
Ends at:
4:00 pm
Property Details
|
MLS® Number
|
E12149527 |
|
Property Type
|
Single Family |
|
Community Name
|
Woburn |
|
Amenities Near By
|
Park |
|
Parking Space Total
|
3 |
|
Pool Type
|
Inground Pool |
Building
|
Bathroom Total
|
2 |
|
Bedrooms Above Ground
|
3 |
|
Bedrooms Below Ground
|
2 |
|
Bedrooms Total
|
5 |
|
Appliances
|
Dishwasher, Dryer, Stove, Washer, Window Coverings |
|
Architectural Style
|
Raised Bungalow |
|
Basement Development
|
Partially Finished |
|
Basement Type
|
N/a (partially Finished) |
|
Construction Style Attachment
|
Detached |
|
Cooling Type
|
Central Air Conditioning |
|
Exterior Finish
|
Brick |
|
Flooring Type
|
Hardwood |
|
Foundation Type
|
Block |
|
Heating Fuel
|
Natural Gas |
|
Heating Type
|
Forced Air |
|
Stories Total
|
1 |
|
Size Interior
|
1,100 - 1,500 Ft2 |
|
Type
|
House |
|
Utility Water
|
Municipal Water |
Parking
Land
|
Acreage
|
No |
|
Land Amenities
|
Park |
|
Sewer
|
Sanitary Sewer |
|
Size Depth
|
112 Ft |
|
Size Frontage
|
45 Ft |
|
Size Irregular
|
45 X 112 Ft |
|
Size Total Text
|
45 X 112 Ft |
Rooms
| Level |
Type |
Length |
Width |
Dimensions |
|
Basement |
Laundry Room |
6.08 m |
2.49 m |
6.08 m x 2.49 m |
|
Basement |
Recreational, Games Room |
5.25 m |
4.5 m |
5.25 m x 4.5 m |
|
Basement |
Bedroom 4 |
4.62 m |
2.98 m |
4.62 m x 2.98 m |
|
Basement |
Bedroom 5 |
3.66 m |
2.94 m |
3.66 m x 2.94 m |
|
Main Level |
Living Room |
5.49 m |
3.86 m |
5.49 m x 3.86 m |
|
Main Level |
Dining Room |
5.49 m |
3.86 m |
5.49 m x 3.86 m |
|
Main Level |
Kitchen |
0.62 m |
2.98 m |
0.62 m x 2.98 m |
|
Main Level |
Foyer |
5.45 m |
2.49 m |
5.45 m x 2.49 m |
|
Main Level |
Primary Bedroom |
4.69 m |
3.08 m |
4.69 m x 3.08 m |
|
Main Level |
Bedroom 2 |
3.66 m |
2.94 m |
3.66 m x 2.94 m |
|
Main Level |
Bedroom 3 |
3.01 m |
2.85 m |
3.01 m x 2.85 m |
https://www.realtor.ca/real-estate/28315179/39-baybrook-crescent-toronto-woburn-woburn




































