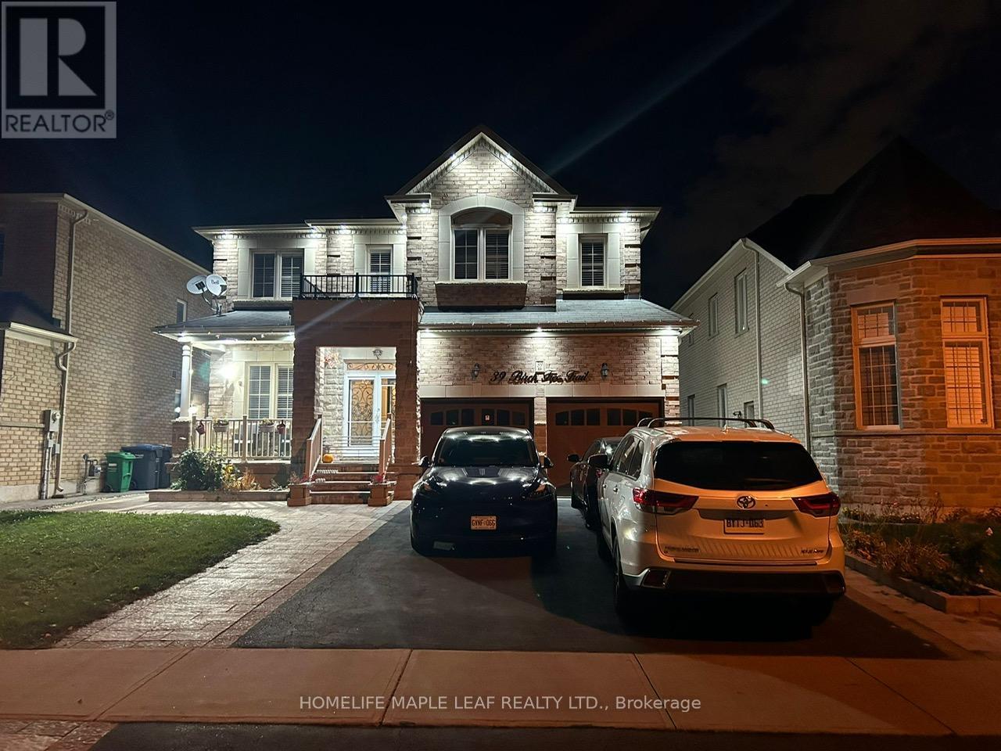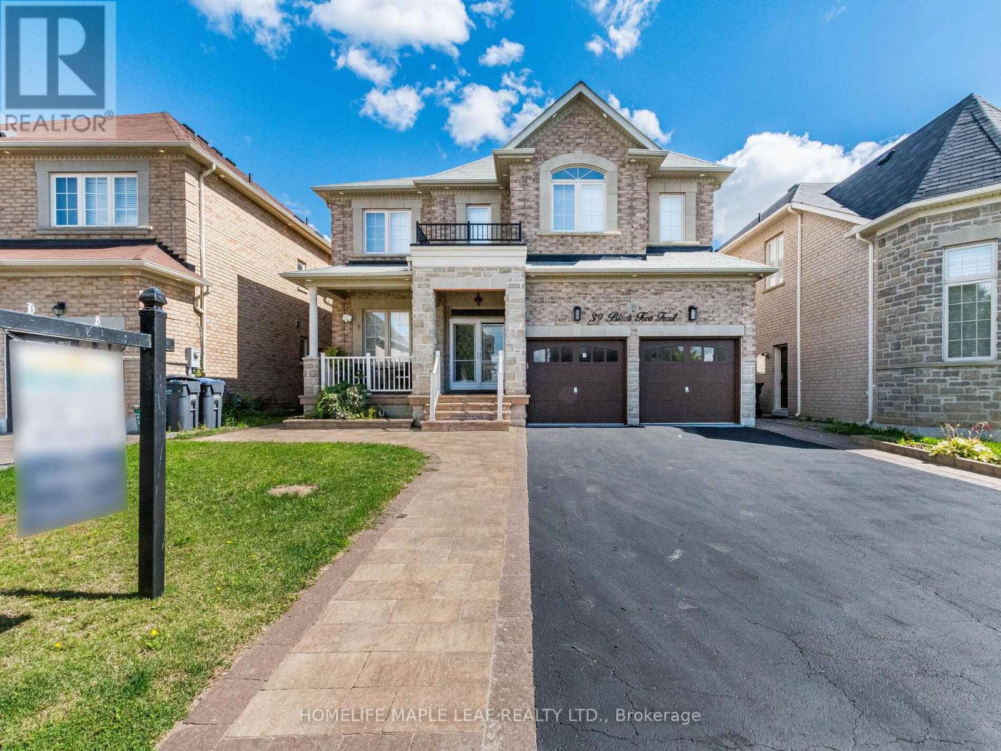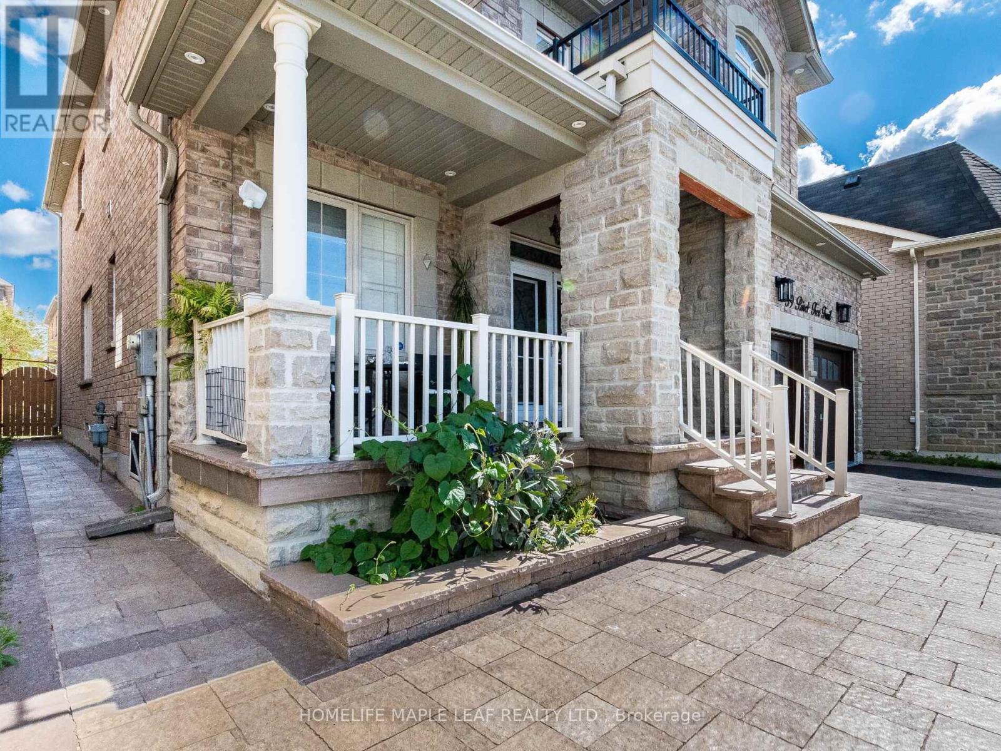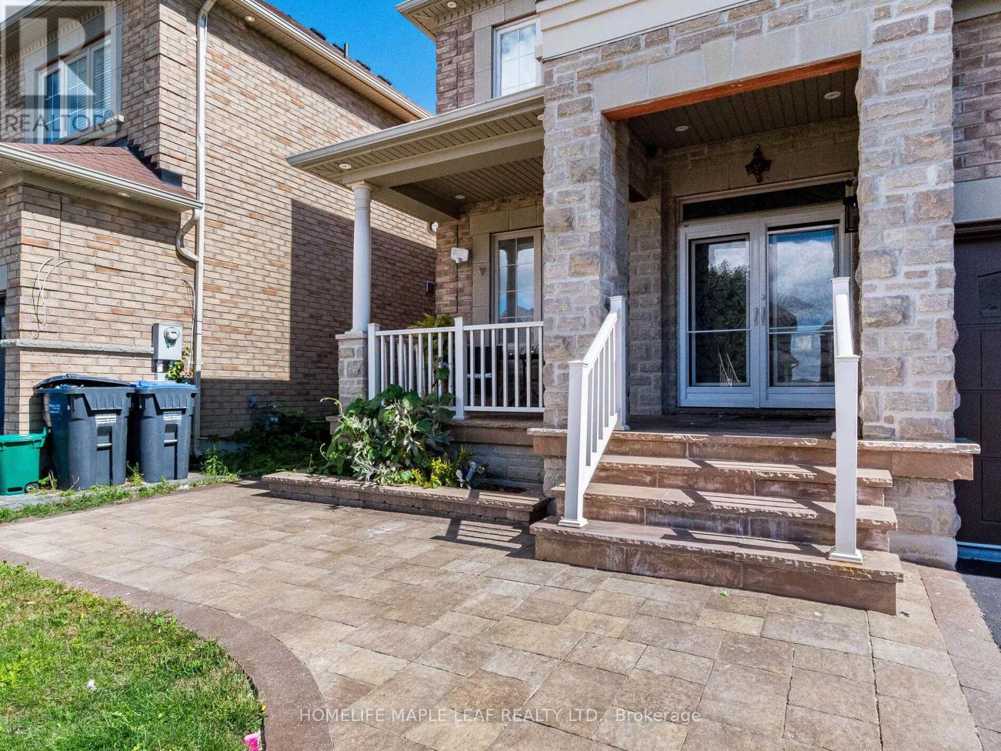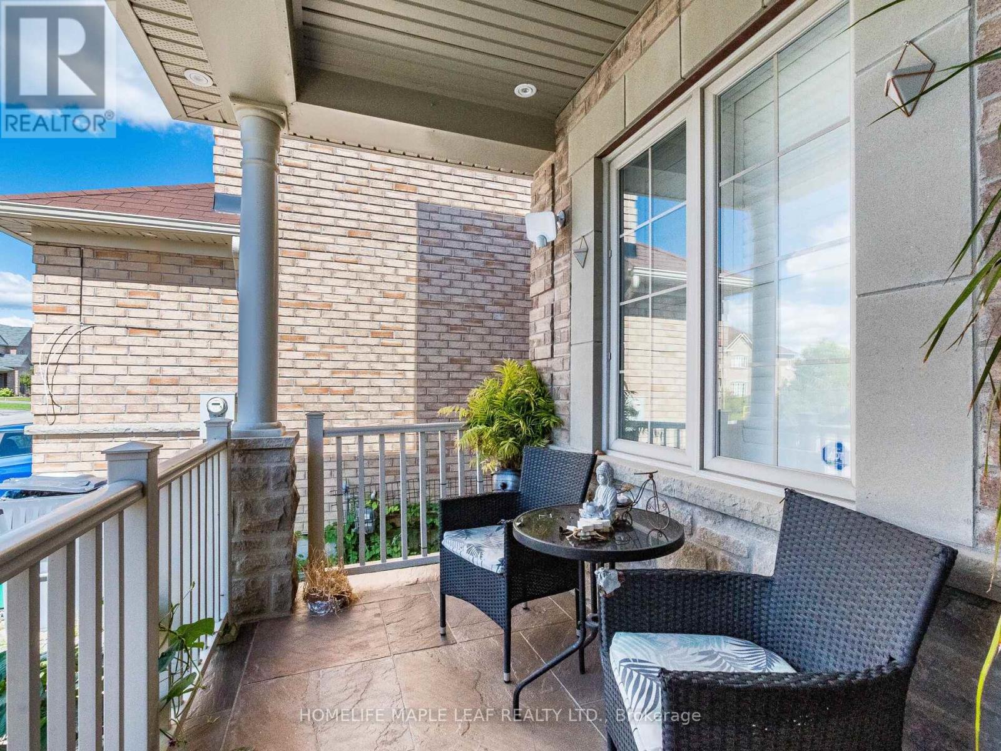7 Bedroom
6 Bathroom
3,000 - 3,500 ft2
Fireplace
Central Air Conditioning
Forced Air
$1,399,900
3200 Sq Ft app. Stunning detached house plus 1386 sq. Ft. Finished Basement As Per Drawings. Newly Painted , Fully Detached Luxurious carpet free Home Comes with Dark hardwood throughout, Satined staircase with Iron Pickets. Main Floor Offers Separate Family Room with Gas Fireplace and BOSE speakers. Separate Living & Dining room as well. Fully Upgraded Kitchen with S/S Appliances, Beautiful Granite countertop and Central Island. main floor offers spacious Den/ Home Office. 2nd Floor comes with 4 bedrooms & 3 Full Washrooms Plus Loft Area & Laundry Room! Master Bedroom With 5 Pc Ensuite with Jacuzzi, standing Glass shower & Walk-in closet. Fully renovated & landscaped Yard. Dream Backyard comes with Gazebo & Patio furniture (AS IS) to Enjoy. Deck is Freshly painted & Epoxy freshly done in Garage. 40 + Pot lights recently installed outside as well. Basement Apartment Offers 3 Bedrooms, 2 Full Washrooms, Great Room and Kitchen. Separate Laundry In the Basement. Basement Apartment comes separate Entrance and Tenanted to a Family At $2300/Month ( vert Nice Tenants willing to stay Or Leave as per the request/ requirements) Do't miss this Opportunity. (id:50976)
Property Details
|
MLS® Number
|
W12372278 |
|
Property Type
|
Single Family |
|
Community Name
|
Bram East |
|
Equipment Type
|
Water Heater |
|
Features
|
Carpet Free |
|
Parking Space Total
|
6 |
|
Rental Equipment Type
|
Water Heater |
|
Structure
|
Deck, Porch |
Building
|
Bathroom Total
|
6 |
|
Bedrooms Above Ground
|
4 |
|
Bedrooms Below Ground
|
3 |
|
Bedrooms Total
|
7 |
|
Appliances
|
Central Vacuum, All, Garage Door Opener |
|
Basement Development
|
Finished |
|
Basement Features
|
Separate Entrance |
|
Basement Type
|
N/a (finished) |
|
Construction Style Attachment
|
Detached |
|
Cooling Type
|
Central Air Conditioning |
|
Exterior Finish
|
Brick, Stone |
|
Fireplace Present
|
Yes |
|
Fireplace Total
|
1 |
|
Flooring Type
|
Hardwood, Ceramic, Laminate |
|
Foundation Type
|
Concrete |
|
Half Bath Total
|
1 |
|
Heating Fuel
|
Natural Gas |
|
Heating Type
|
Forced Air |
|
Stories Total
|
2 |
|
Size Interior
|
3,000 - 3,500 Ft2 |
|
Type
|
House |
|
Utility Water
|
Municipal Water |
Parking
Land
|
Acreage
|
No |
|
Sewer
|
Sanitary Sewer |
|
Size Depth
|
114 Ft ,2 In |
|
Size Frontage
|
45 Ft |
|
Size Irregular
|
45 X 114.2 Ft |
|
Size Total Text
|
45 X 114.2 Ft |
Rooms
| Level |
Type |
Length |
Width |
Dimensions |
|
Second Level |
Bedroom 4 |
|
|
Measurements not available |
|
Second Level |
Laundry Room |
|
|
Measurements not available |
|
Second Level |
Primary Bedroom |
|
|
Measurements not available |
|
Second Level |
Loft |
|
|
Measurements not available |
|
Second Level |
Bedroom 2 |
|
|
Measurements not available |
|
Second Level |
Bedroom 3 |
|
|
Measurements not available |
|
Basement |
Kitchen |
|
|
Measurements not available |
|
Basement |
Bedroom |
|
|
Measurements not available |
|
Basement |
Bedroom 2 |
|
|
Measurements not available |
|
Basement |
Bedroom 3 |
|
|
Measurements not available |
|
Basement |
Laundry Room |
|
|
Measurements not available |
|
Main Level |
Living Room |
|
|
Measurements not available |
|
Main Level |
Dining Room |
|
|
Measurements not available |
|
Main Level |
Kitchen |
|
|
Measurements not available |
|
Main Level |
Eating Area |
|
|
Measurements not available |
|
Main Level |
Family Room |
|
|
Measurements not available |
|
Main Level |
Office |
|
|
Measurements not available |
https://www.realtor.ca/real-estate/28795161/39-birch-tree-trail-brampton-bram-east-bram-east



